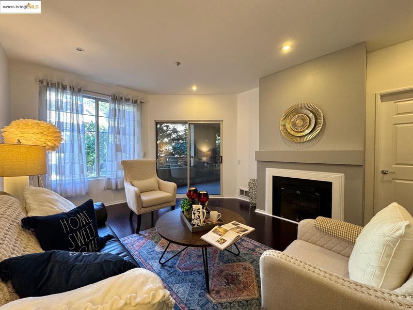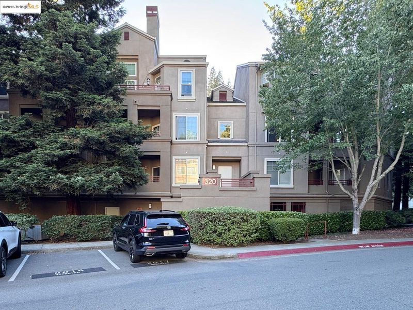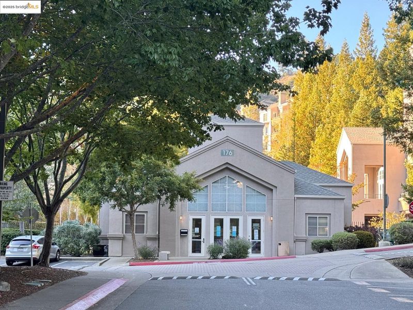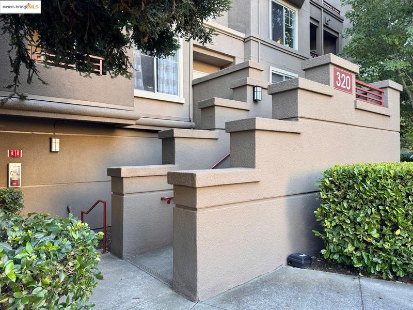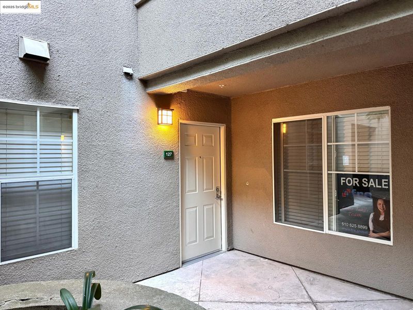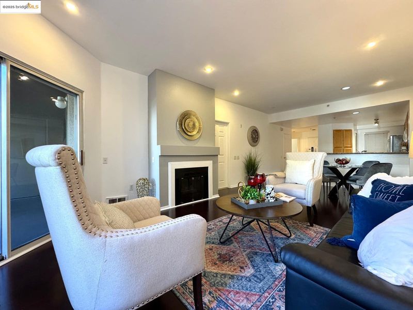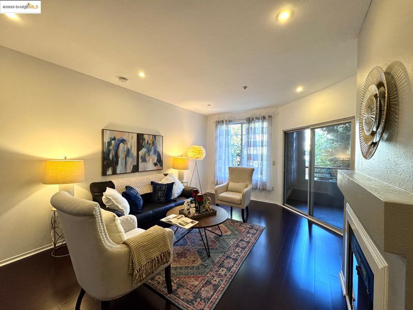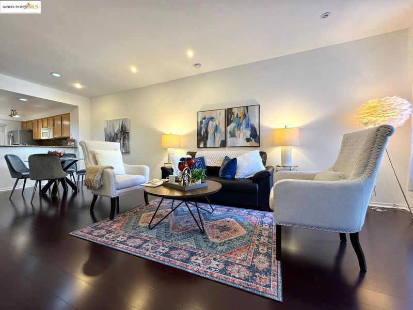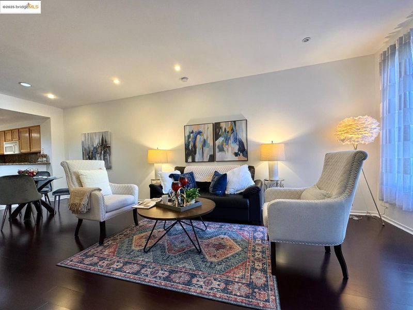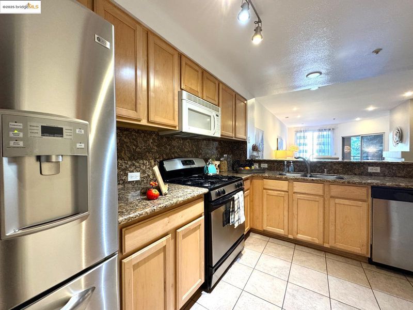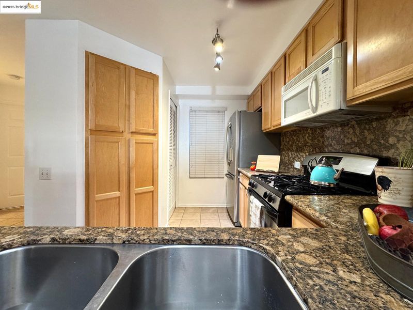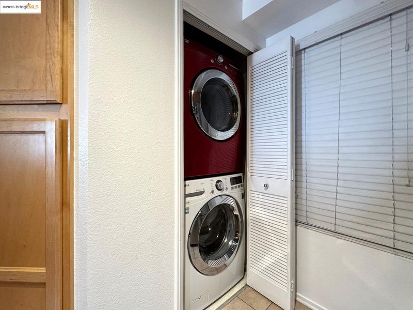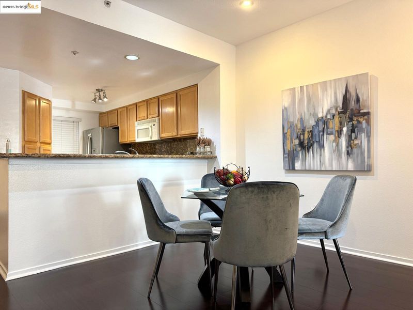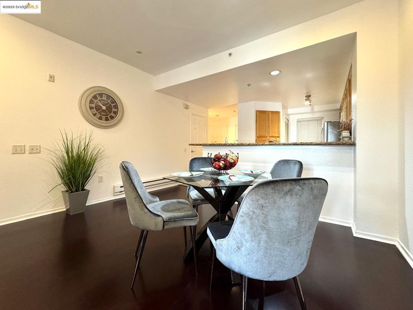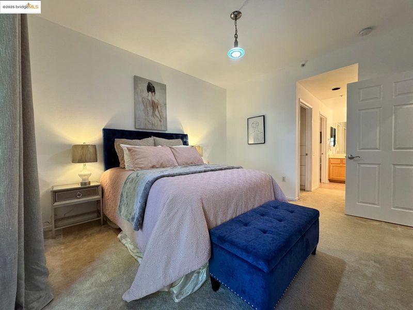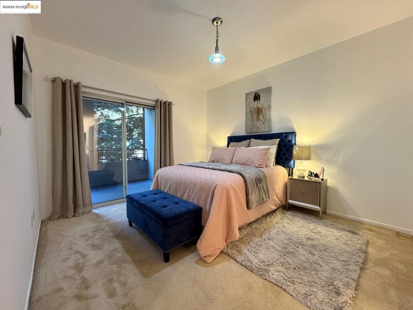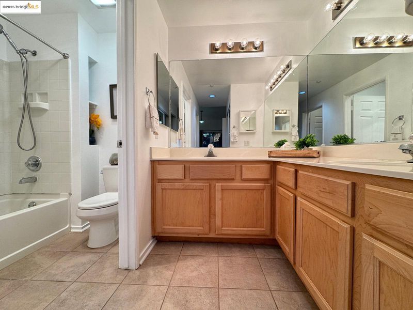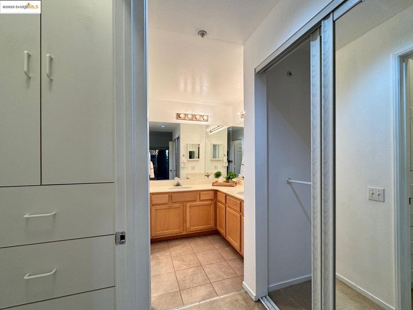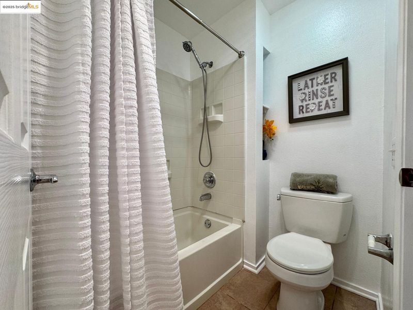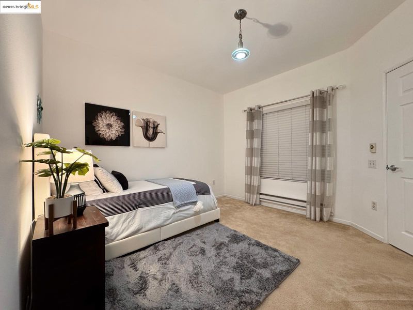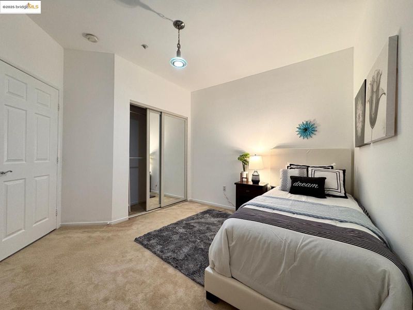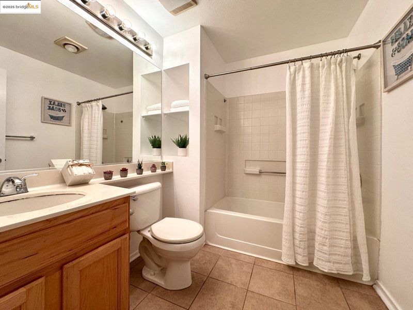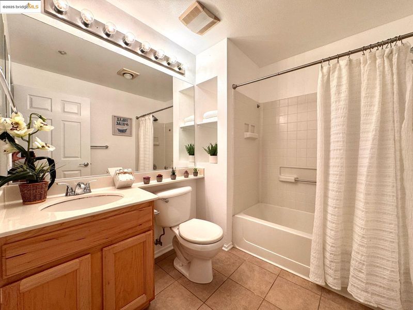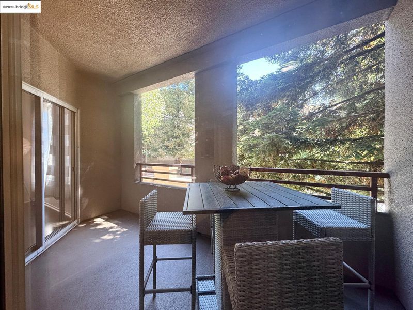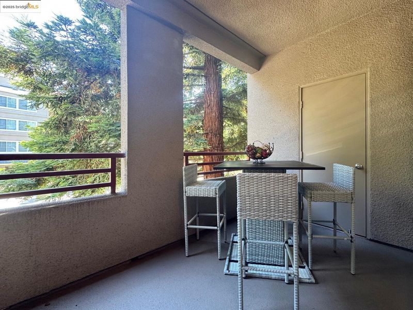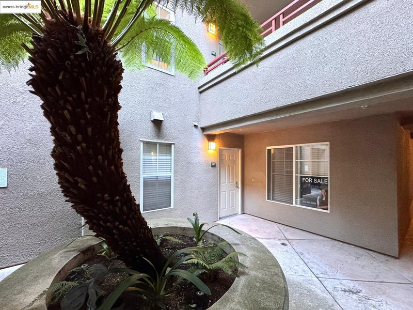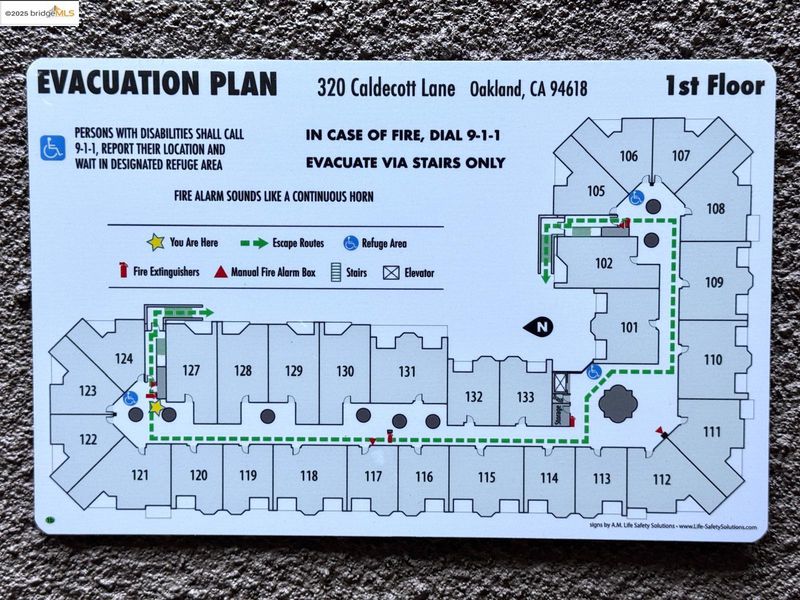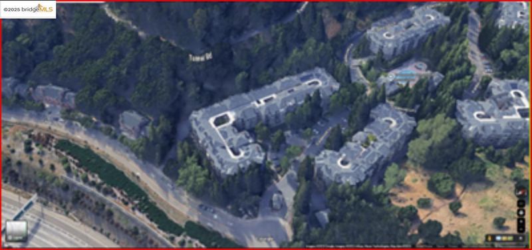
$525,000
1,058
SQ FT
$496
SQ/FT
320 Caldecott Ln, #127
@ TUNNEL RD. - Parkwood Condos, Oakland
- 2 Bed
- 2 Bath
- 1 Park
- 1,058 sqft
- Oakland
-

Experience elevated living at the Parkwoods Community, a secluded complex just off Tunnel Road. This gated community is nestled in a quiet neighborhood, offering residents resort-style amenities such as a pool, spa, sauna, fitness center, and clubhouse. Enjoy a luxurious lifestyle in this oasis surrounded by lush trees, all at an affordable price. This refined home features an open-concept design with vaulted ceilings and a cozy fireplace. The chef-inspired granite kitchen enhances the living experience, while the serene balcony provides the perfect spot to relax with a cup of tea in the fresh air. The residence includes two bedrooms, each with its own bathroom, ensuring privacy and convenience. The master suite boasts a generous walk-in closet, and the unit also includes in-home laundry facilities and two dedicated parking spaces—one in the garage and one exterior. Additionally, there is plenty of guest parking available. The location is highly convenient, just moments away from Rockridge, UC Berkeley, and BART. This is a rare opportunity to own a sophisticated retreat in the heart of the Claremont Hills area.
- Current Status
- New
- Original Price
- $525,000
- List Price
- $525,000
- On Market Date
- Aug 20, 2025
- Property Type
- Condominium
- D/N/S
- Parkwood Condos
- Zip Code
- 94618
- MLS ID
- 41108825
- APN
- 48H7521369
- Year Built
- 1999
- Stories in Building
- 1
- Possession
- Close Of Escrow
- Data Source
- MAXEBRDI
- Origin MLS System
- Bridge AOR
Kaiser Elementary School
Public K-5 Elementary
Students: 268 Distance: 0.6mi
Bentley
Private K-8 Combined Elementary And Secondary, Nonprofit
Students: 700 Distance: 0.7mi
Doulos Academy
Private 1-12
Students: 6 Distance: 1.1mi
The College Preparatory School
Private 9-12 Secondary, Coed
Students: 363 Distance: 1.1mi
Aurora School
Private K-5 Alternative, Elementary, Coed
Students: 100 Distance: 1.2mi
Hillcrest Elementary School
Public K-8 Elementary
Students: 388 Distance: 1.2mi
- Bed
- 2
- Bath
- 2
- Parking
- 1
- Garage, Parking Spaces, Assigned, Space Per Unit - 2
- SQ FT
- 1,058
- SQ FT Source
- Public Records
- Lot SQ FT
- 42,611.0
- Lot Acres
- 0.98 Acres
- Pool Info
- In Ground
- Kitchen
- Free-Standing Range, Range/Oven Free Standing
- Cooling
- No Air Conditioning
- Disclosures
- Nat Hazard Disclosure
- Entry Level
- 1
- Flooring
- Laminate, Carpet
- Foundation
- Fire Place
- Gas
- Heating
- Baseboard, Electric, Individual Rm Controls, Space Heater
- Laundry
- Laundry Closet
- Main Level
- Main Entry
- Views
- Bay, City Lights, Hills
- Possession
- Close Of Escrow
- Architectural Style
- Contemporary
- Non-Master Bathroom Includes
- Shower Over Tub
- Construction Status
- Existing
- Location
- Zero Lot Line
- Roof
- Unknown
- Water and Sewer
- Public
- Fee
- $929
MLS and other Information regarding properties for sale as shown in Theo have been obtained from various sources such as sellers, public records, agents and other third parties. This information may relate to the condition of the property, permitted or unpermitted uses, zoning, square footage, lot size/acreage or other matters affecting value or desirability. Unless otherwise indicated in writing, neither brokers, agents nor Theo have verified, or will verify, such information. If any such information is important to buyer in determining whether to buy, the price to pay or intended use of the property, buyer is urged to conduct their own investigation with qualified professionals, satisfy themselves with respect to that information, and to rely solely on the results of that investigation.
School data provided by GreatSchools. School service boundaries are intended to be used as reference only. To verify enrollment eligibility for a property, contact the school directly.
