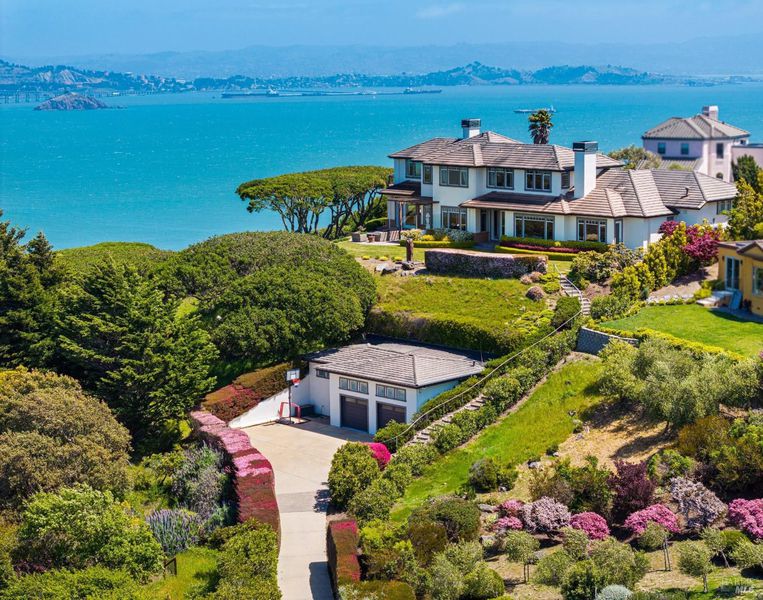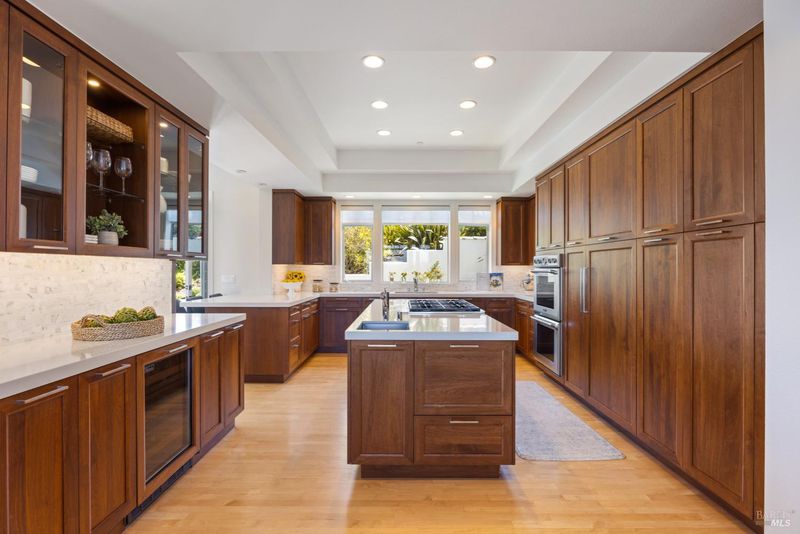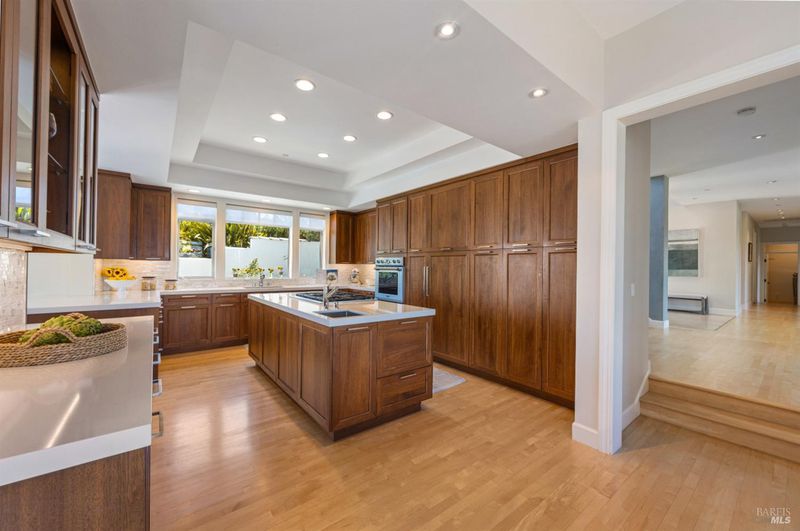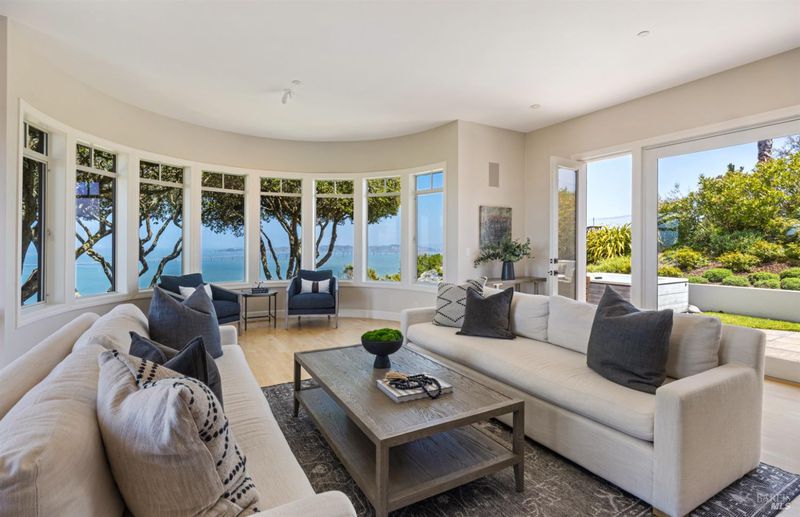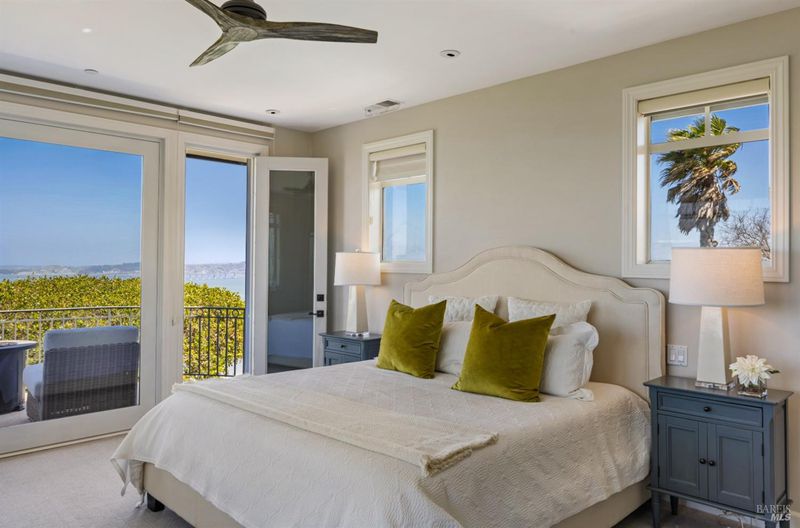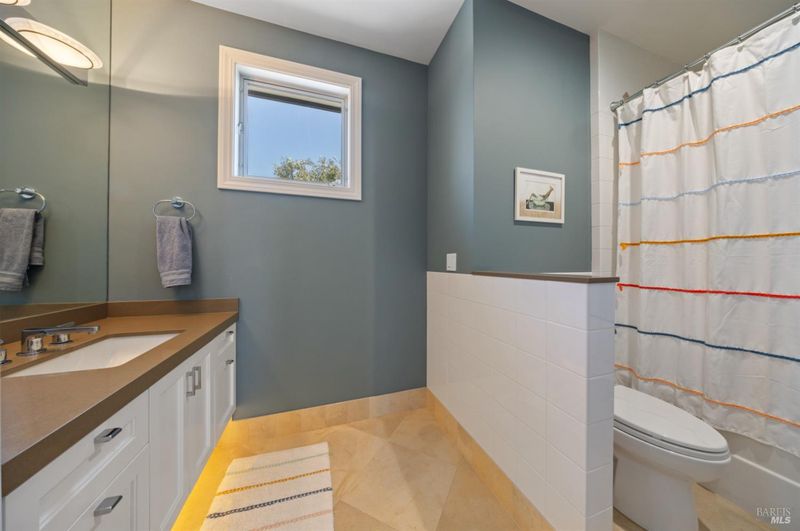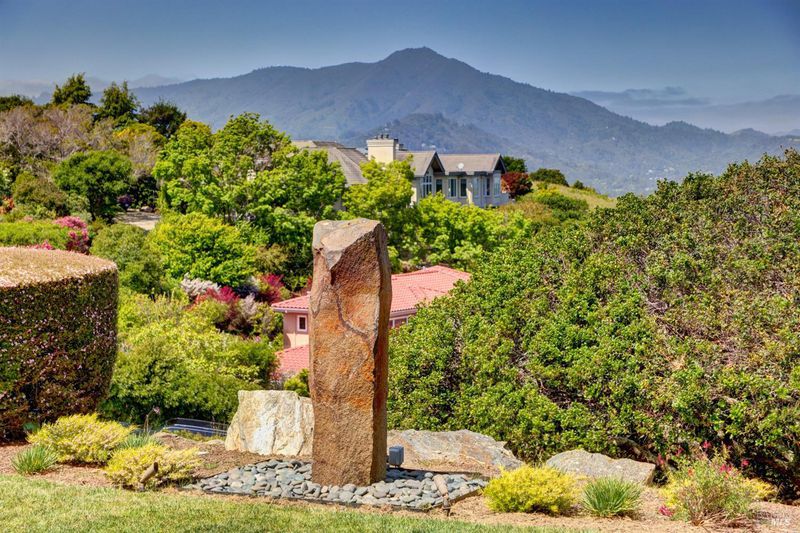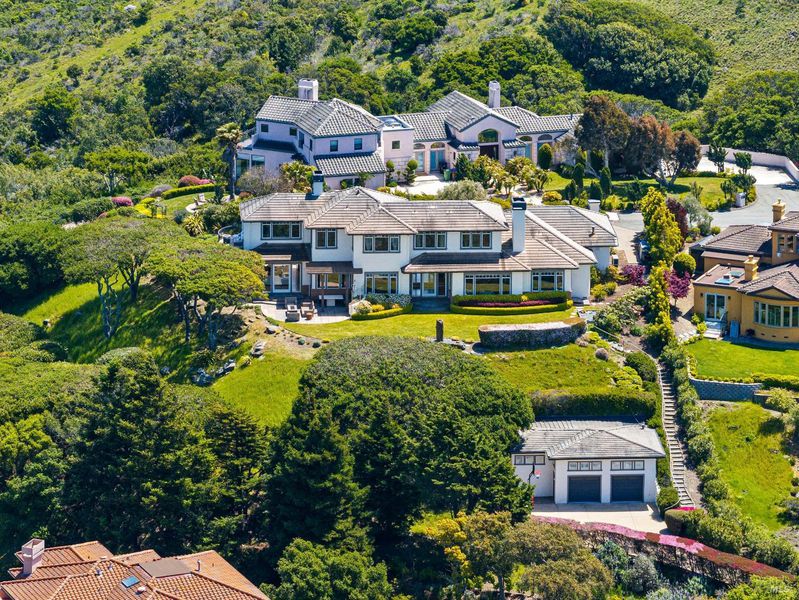
$5,877,000
4,625
SQ FT
$1,271
SQ/FT
205 Taylor Road
@ Paradise Drive - Tiburon
- 6 Bed
- 6 (4/2) Bath
- 13 Park
- 4,625 sqft
- Tiburon
-

Situated within an exclusive enclave of custom homes, this impressive residence features sweeping views of the bay, the San Rafael Bridge, and Mt. Tam, park-like grounds, impeccable craftsmanship, and beautifully designed living spaces that seamlessly connect with the outdoors. This exceptional residence is a haven for entertainers creating an idyllic setting for both entertaining and everyday living. The main level of the residence unfolds into a series of light-filled living spaces, beautiful hardwood floors throughout the main level, elevated functionality and style in the large chef's kitchen, open and airy family room adjacent to the kitchen featuring a dramatic wall of curved windows that frame expansive views of the bay and the bridge. An ensuite bedroom, a media room (or potential 6th bedroom), a powder room, and the laundry room complete the main level of the residence. The upper level features the primary suite and three additional bedrooms (one is ensuite.) Attached 3-car garage with a large motor court, AND a detached 2-car garage below with motor court, a half bathroom, and a walk-in wine cellar. Perfect for a gym or a car enthusiast. Incredible opportunities for an ADU. Pool site with plans available. This special view residence checks all the boxes!
- Days on Market
- 1 day
- Current Status
- Active
- Original Price
- $5,877,000
- List Price
- $5,877,000
- On Market Date
- Apr 28, 2025
- Property Type
- Single Family Residence
- Area
- Tiburon
- Zip Code
- 94920
- MLS ID
- 325038406
- APN
- 038-422-03
- Year Built
- 1998
- Stories in Building
- Unavailable
- Possession
- Close Of Escrow
- Data Source
- BAREIS
- Origin MLS System
Marin Country Day School
Private K-8 Elementary, Nonprofit
Students: 589 Distance: 0.5mi
Marin Montessori School
Private PK-9 Montessori, Elementary, Coed
Students: 275 Distance: 0.5mi
Cove
Public K-5
Students: 424 Distance: 0.9mi
Bel Aire Elementary School
Public 3-5 Elementary
Students: 459 Distance: 1.1mi
Del Mar Middle School
Public 6-8 Middle
Students: 540 Distance: 1.4mi
Strawberry Point Elementary School
Public K-5 Elementary, Coed
Students: 327 Distance: 1.5mi
- Bed
- 6
- Bath
- 6 (4/2)
- Double Sinks, Shower Stall(s), Soaking Tub, Window
- Parking
- 13
- Attached, Detached, Garage Door Opener, Interior Access, Side-by-Side, Uncovered Parking Space, Uncovered Parking Spaces 2+
- SQ FT
- 4,625
- SQ FT Source
- Not Verified
- Lot SQ FT
- 33,541.0
- Lot Acres
- 0.77 Acres
- Kitchen
- Breakfast Room, Island, Island w/Sink, Pantry Cabinet, Pantry Closet, Quartz Counter
- Cooling
- None
- Dining Room
- Formal Room, Other
- Exterior Details
- Balcony
- Family Room
- View, Other
- Living Room
- View, Other
- Flooring
- Carpet, Marble, Tile, Wood
- Fire Place
- Family Room, Living Room, Primary Bedroom
- Heating
- Central, Fireplace(s), MultiZone, Natural Gas
- Laundry
- Cabinets, Dryer Included, Inside Room, Sink, Washer Included
- Upper Level
- Bedroom(s), Full Bath(s), Primary Bedroom
- Main Level
- Bedroom(s), Dining Room, Family Room, Full Bath(s), Garage, Kitchen, Living Room, Street Entrance
- Views
- Bay, Bridges, Hills, Mountains, Mt Tamalpais, Ocean, Panoramic, Valley, Water
- Possession
- Close Of Escrow
- Architectural Style
- Contemporary
- Fee
- $0
MLS and other Information regarding properties for sale as shown in Theo have been obtained from various sources such as sellers, public records, agents and other third parties. This information may relate to the condition of the property, permitted or unpermitted uses, zoning, square footage, lot size/acreage or other matters affecting value or desirability. Unless otherwise indicated in writing, neither brokers, agents nor Theo have verified, or will verify, such information. If any such information is important to buyer in determining whether to buy, the price to pay or intended use of the property, buyer is urged to conduct their own investigation with qualified professionals, satisfy themselves with respect to that information, and to rely solely on the results of that investigation.
School data provided by GreatSchools. School service boundaries are intended to be used as reference only. To verify enrollment eligibility for a property, contact the school directly.
