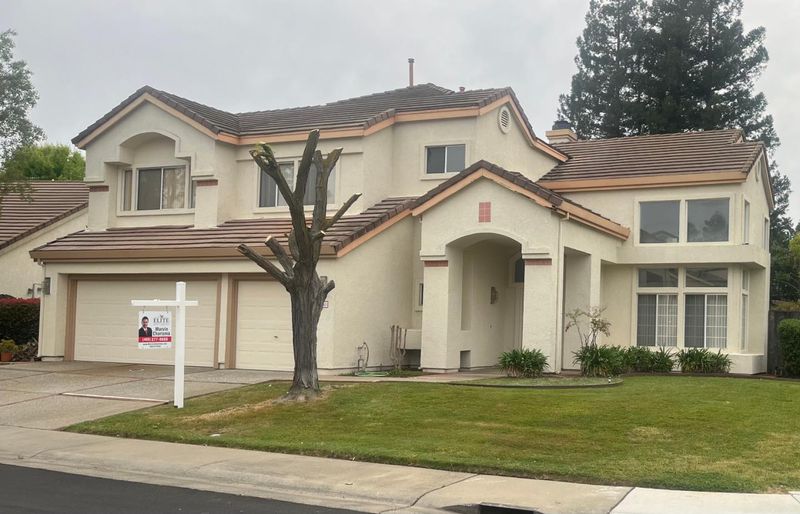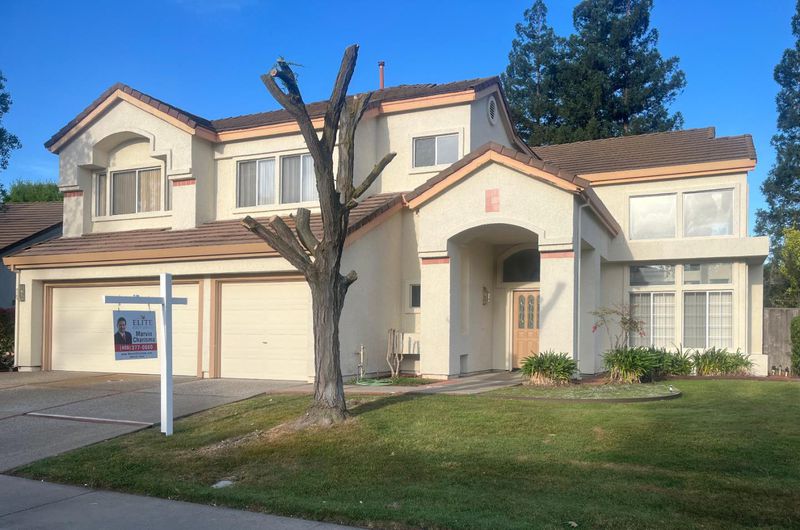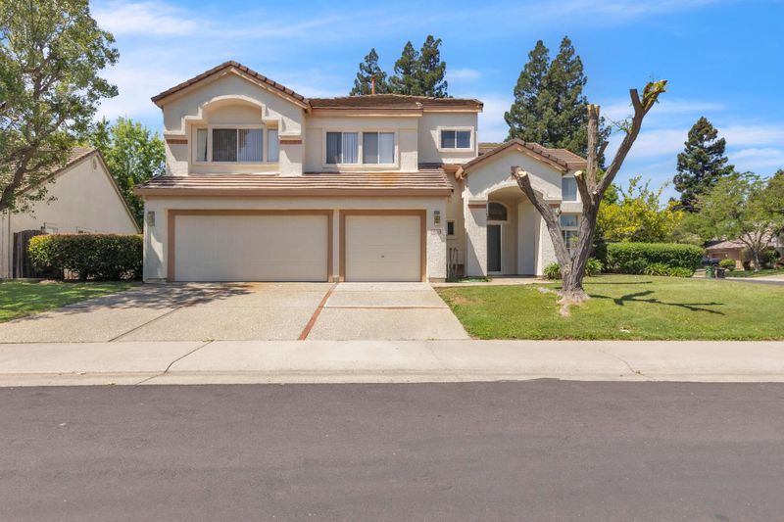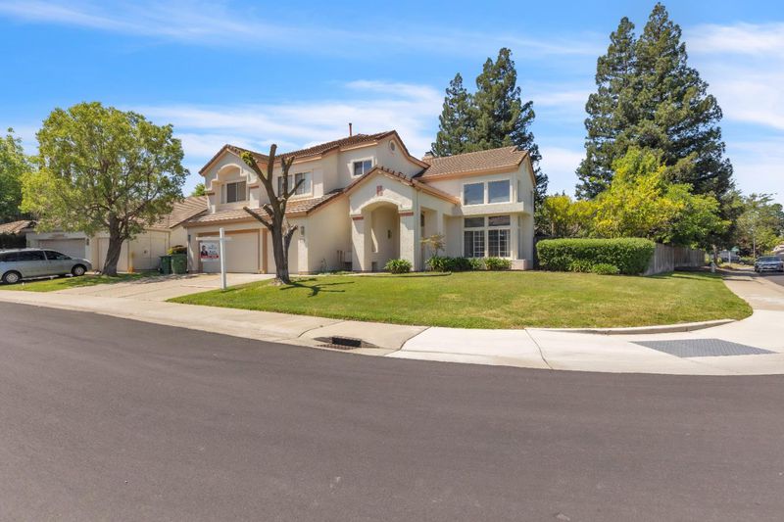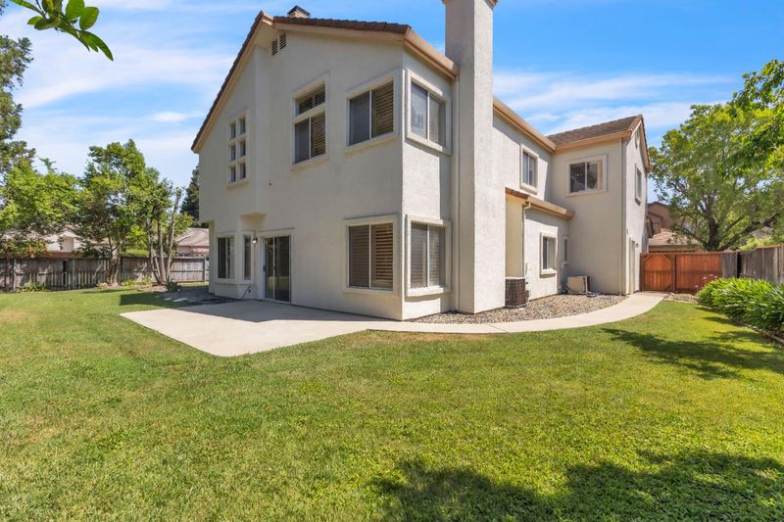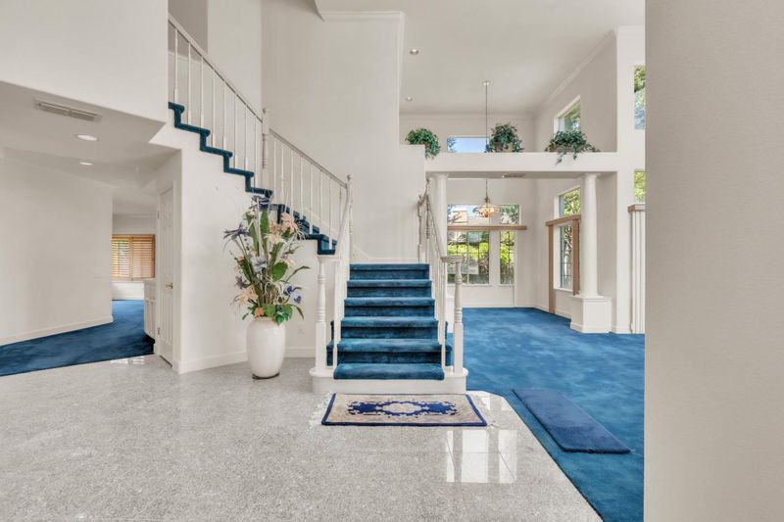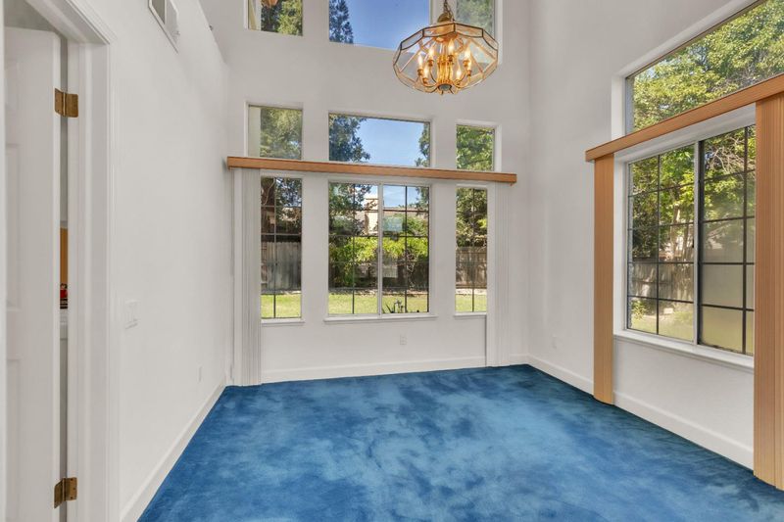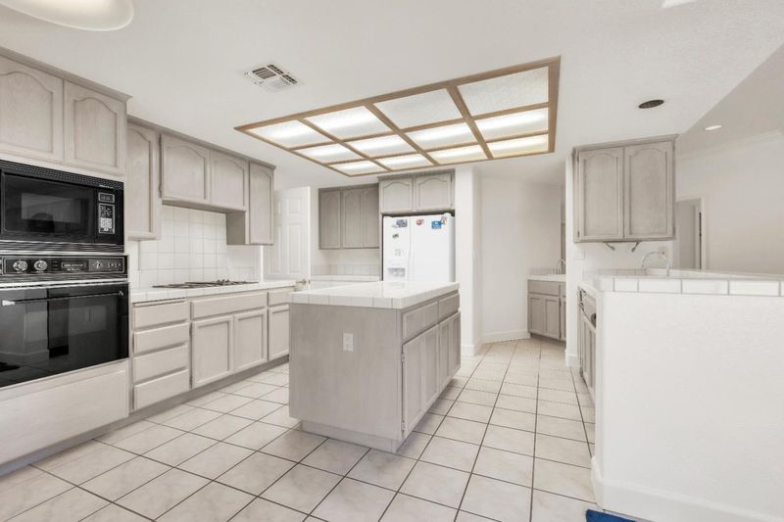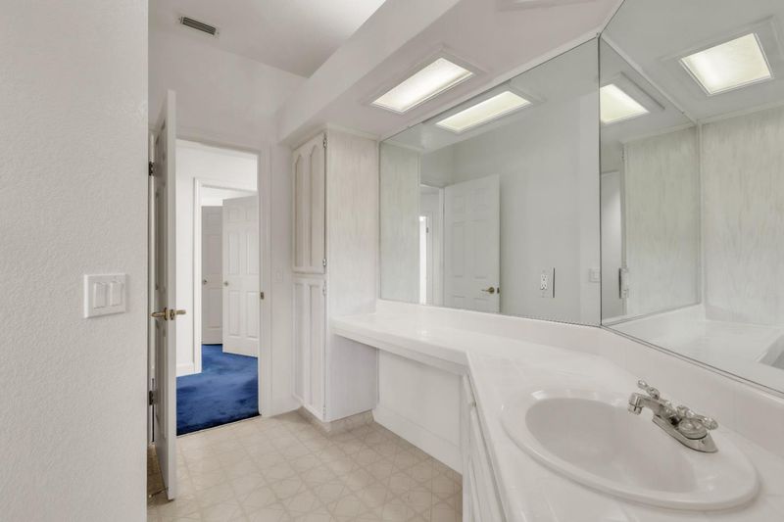
$724,888
3,195
SQ FT
$227
SQ/FT
9440 Medstead Way
@ Melfort Way - Elk Grove
- 4 Bed
- 3 Bath
- 3 Park
- 3,195 sqft
- ELK GROVE
-

BEST BUY HOME for the PRICE!!! Ready To Move In! Corner Lot! Great size home for a 4Bedrooms 3Baths plus a big loft suitable for several usage(Game room, Library, Office or a possible 5th bedroom. 1 Bedroom 1st floor. 3 Car garage. High ceiling Entry, Living room and Formal Dining Room. Lots of windows and glass wall windows for Natural lights. Complete appliances. Kitchen with lots of cabinets and a center island w/ good size cabinet space. Great lot size with front & back. Backyard has plenty of room for any additional landscapes(like fountains, pool & spa, barbecue area) or RV parking possible. Green grass front & back and citrus trees: lemon & calamansi fruit/juice to enjoy. Front & backyard is equipped with sprinkler system. Short distance to schools, quick access to amenities: food stores, shopping stores, stores for home repairs, restaurants, coffee shops, banks etc. that one may want to go to. Medical facilities, Banks etc.. This is a short and not a busy street. Around 4 minutes to highway 5, around 3minutes to highway 99.
- Days on Market
- 75 days
- Current Status
- Contingent
- Sold Price
- Original Price
- $729,000
- List Price
- $724,888
- On Market Date
- Apr 26, 2025
- Contract Date
- Jul 10, 2025
- Close Date
- Aug 25, 2025
- Property Type
- Single Family Home
- Area
- Zip Code
- 95758
- MLS ID
- ML82004352
- APN
- 116-0670-048-0000
- Year Built
- 1990
- Stories in Building
- 2
- Possession
- COE
- COE
- Aug 25, 2025
- Data Source
- MLSL
- Origin MLS System
- MLSListings, Inc.
Elitha Donner Elementary School
Public K-6 Elementary, Yr Round
Students: 712 Distance: 0.1mi
Harriet G. Eddy Middle School
Public 7-8 Middle
Students: 1077 Distance: 0.4mi
Lutheran High School
Private 9-12 Secondary, Religious, Nonprofit
Students: 55 Distance: 0.6mi
St Elizabeth Ann Seton Catholic School
Private K-8 Elementary, Religious, Coed
Students: 412 Distance: 0.8mi
Foulks Ranch Elementary School
Public K-6 Elementary, Yr Round
Students: 846 Distance: 1.1mi
Zehnder Ranch Elementary
Public K-6
Students: 1100 Distance: 1.1mi
- Bed
- 4
- Bath
- 3
- Double Sinks, Primary - Oversized Tub, Shower and Tub, Stall Shower - 2+, Tile, Tub in Primary Bedroom
- Parking
- 3
- Attached Garage, Gate / Door Opener, Uncovered Parking
- SQ FT
- 3,195
- SQ FT Source
- Unavailable
- Lot SQ FT
- 9,935.0
- Lot Acres
- 0.228076 Acres
- Kitchen
- Cooktop - Electric, Countertop - Tile, Dishwasher, Exhaust Fan, Garbage Disposal, Island, Microwave, Oven - Electric, Oven Range - Built-In, Refrigerator, Trash Compactor
- Cooling
- Ceiling Fan, Multi-Zone
- Dining Room
- Breakfast Nook, Formal Dining Room
- Disclosures
- NHDS Report
- Family Room
- Kitchen / Family Room Combo
- Flooring
- Carpet, Tile, Vinyl / Linoleum
- Foundation
- Concrete Perimeter and Slab
- Fire Place
- Dual See Thru, Family Room, Gas Burning, Primary Bedroom
- Heating
- Heating - 2+ Zones
- Laundry
- Dryer, Electricity Hookup (220V), Gas Hookup, Inside, Washer
- Possession
- COE
- Fee
- Unavailable
MLS and other Information regarding properties for sale as shown in Theo have been obtained from various sources such as sellers, public records, agents and other third parties. This information may relate to the condition of the property, permitted or unpermitted uses, zoning, square footage, lot size/acreage or other matters affecting value or desirability. Unless otherwise indicated in writing, neither brokers, agents nor Theo have verified, or will verify, such information. If any such information is important to buyer in determining whether to buy, the price to pay or intended use of the property, buyer is urged to conduct their own investigation with qualified professionals, satisfy themselves with respect to that information, and to rely solely on the results of that investigation.
School data provided by GreatSchools. School service boundaries are intended to be used as reference only. To verify enrollment eligibility for a property, contact the school directly.
