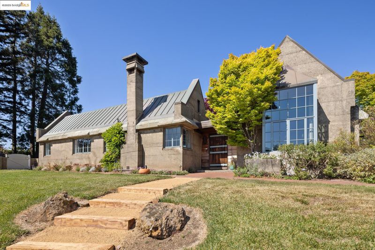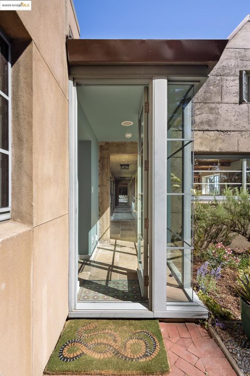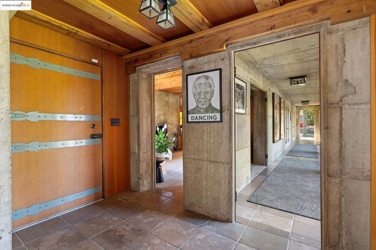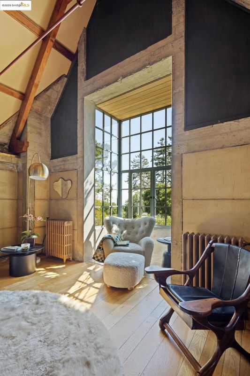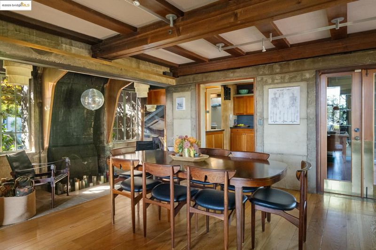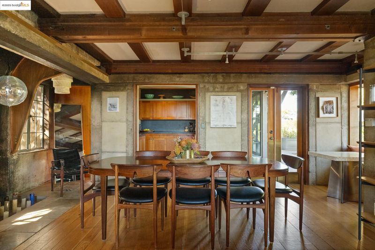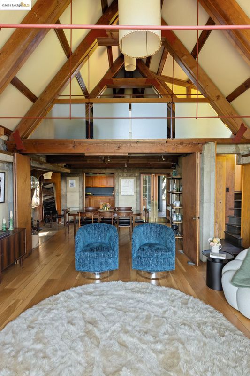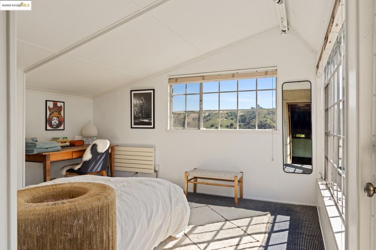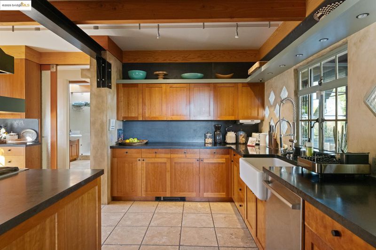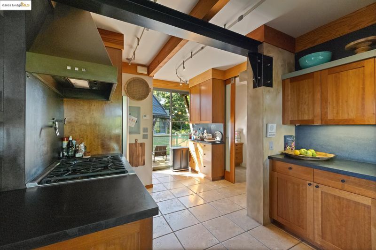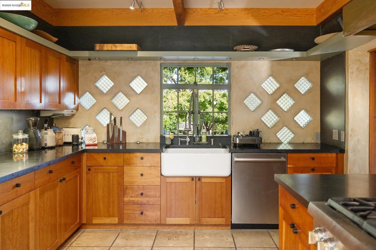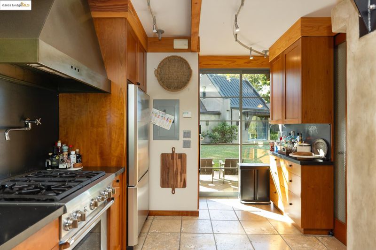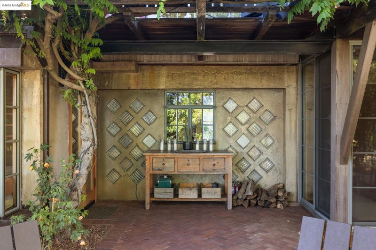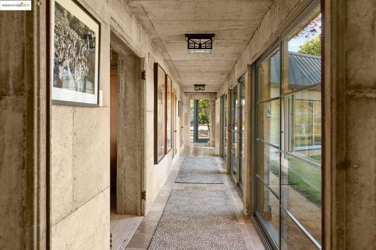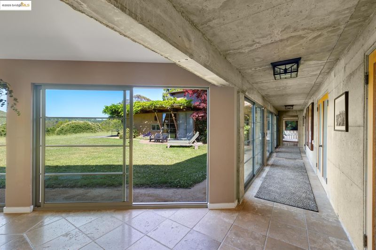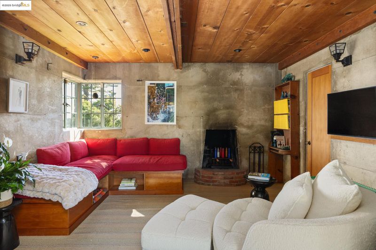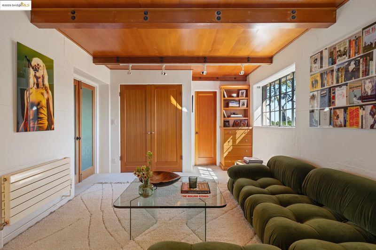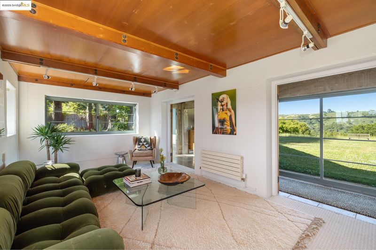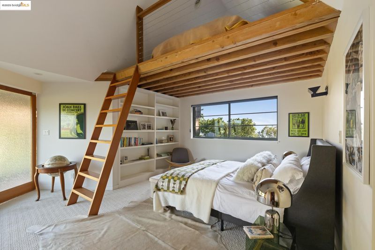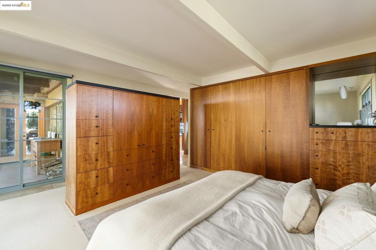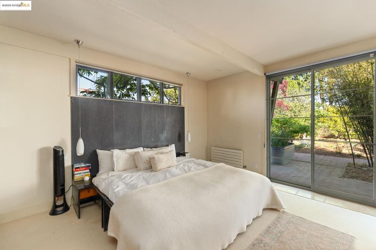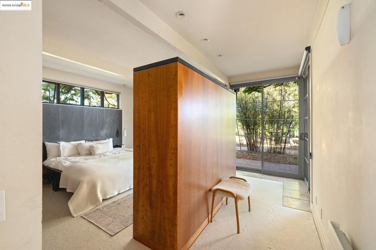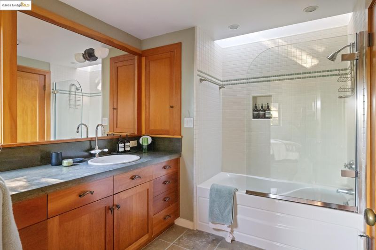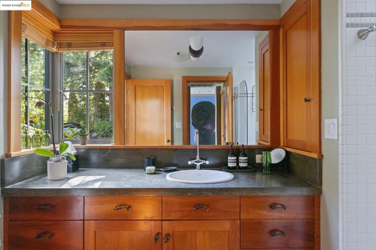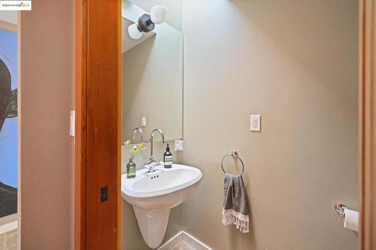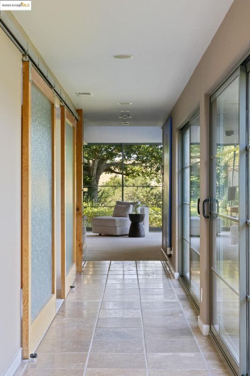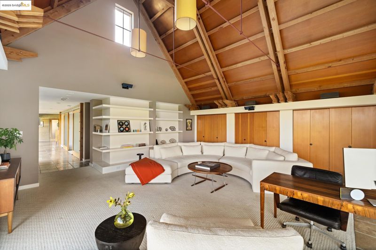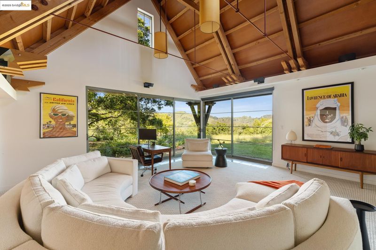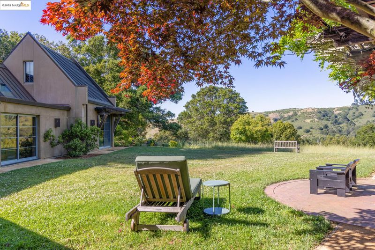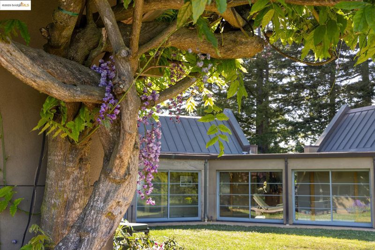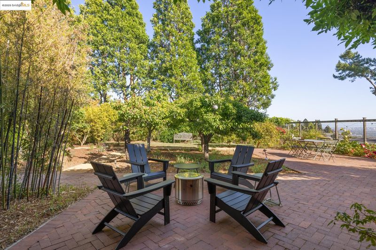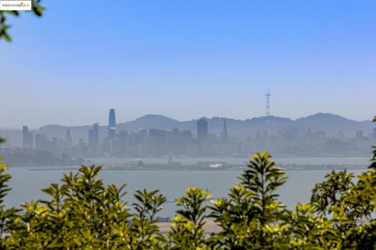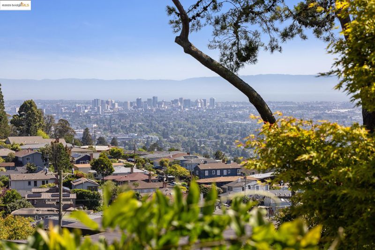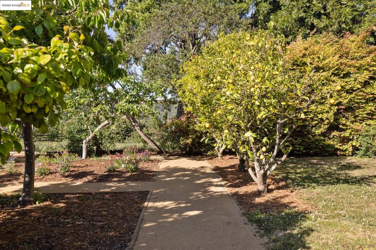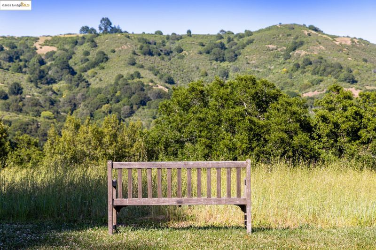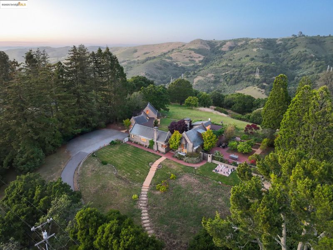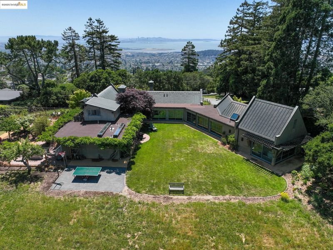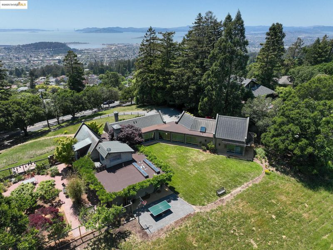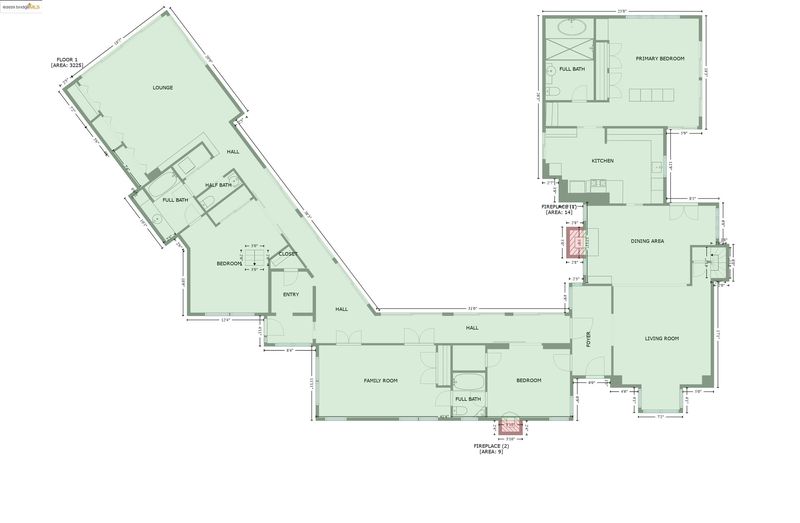
$3,989,000
3,818
SQ FT
$1,045
SQ/FT
135 PURDUE AVE
@ Garden Dr. - Upper Kensington, Kensington
- 5 Bed
- 3 Bath
- 0 Park
- 3,818 sqft
- Kensington
-

ONCE IN A LIFETIME", a home with the provenance of Bernard Maybeck's Wallen II house comes to market. Built for Maybeck's own son, this extraordinary residence seamlessly blends the master's signature style—concrete walls and redwood timbers—with Gary Parson's thoughtful modern addition. Every detail honors both Maybeck's vision and the magical hillside setting. Artistic copper details by Kip Mesirow complement the tastefully remodeled kitchen that opens to a private fenced orchard. Expansive commercial sliding windows dissolve the boundaries between interior spaces and the outdoors. Perched atop the Kensington hills, this private sanctuary offers both bay and hill views, yet is just minutes from local shops and restaurants.
- Current Status
- Contingent-
- Original Price
- $4,495,000
- List Price
- $3,989,000
- On Market Date
- May 28, 2025
- Property Type
- Detached
- D/N/S
- Upper Kensington
- Zip Code
- 94708
- MLS ID
- 41099146
- APN
- 5720700037
- Year Built
- 1938
- Stories in Building
- 2
- Possession
- Close Of Escrow
- Data Source
- MAXEBRDI
- Origin MLS System
- Bridge AOR
Kensington Elementary School
Public K-6 Elementary
Students: 475 Distance: 0.3mi
Growing Light Montessori School Of Kensington
Private K-1
Students: 18 Distance: 0.4mi
St. Jerome Catholic Elementary School
Private K-8 Elementary, Religious, Coed
Students: 137 Distance: 1.0mi
El Cerrito Senior High School
Public 9-12 Secondary
Students: 1506 Distance: 1.2mi
Harding Elementary School
Public K-6 Elementary
Students: 459 Distance: 1.2mi
Thousand Oaks Elementary School
Public K-5 Elementary
Students: 441 Distance: 1.3mi
- Bed
- 5
- Bath
- 3
- Parking
- 0
- Off Street
- SQ FT
- 3,818
- SQ FT Source
- Assessor Auto-Fill
- Lot SQ FT
- 40,075.0
- Lot Acres
- 0.92 Acres
- Pool Info
- None
- Kitchen
- Dishwasher, Double Oven, Oven, Free-Standing Range, Refrigerator, Dryer, Washer, Gas Water Heater, Counter - Solid Surface, Disposal, Oven Built-in, Range/Oven Free Standing, Skylight(s), Updated Kitchen
- Cooling
- None
- Disclosures
- Nat Hazard Disclosure
- Entry Level
- Exterior Details
- Balcony, Garden, Back Yard, Front Yard, Garden/Play, Sprinklers Automatic, Sprinklers Front, Sprinklers Side
- Flooring
- Hardwood, Tile, Carpet
- Foundation
- Fire Place
- Brick, Dining Room, Recreation Room, Wood Burning
- Heating
- Forced Air, Natural Gas, Radiant, Steam, Hot Water
- Laundry
- Dryer, Laundry Closet, Washer, Washer/Dryer Stacked Incl
- Main Level
- 5 Bedrooms, 3 Baths, Laundry Facility, No Steps to Entry, Main Entry
- Views
- Bay, Canyon, Golden Gate Bridge, Park/Greenbelt, Hills, Ridge
- Possession
- Close Of Escrow
- Architectural Style
- Custom, See Remarks
- Non-Master Bathroom Includes
- Shower Over Tub, Skylight(s), Split Bath, Tile, Tub, Updated Baths, Jack & Jill, Stone
- Construction Status
- Existing
- Additional Miscellaneous Features
- Balcony, Garden, Back Yard, Front Yard, Garden/Play, Sprinklers Automatic, Sprinklers Front, Sprinklers Side
- Location
- Level, Premium Lot, Secluded, Sloped Up, Back Yard, Landscaped, Sprinklers In Rear
- Roof
- Metal, Bitumen
- Water and Sewer
- Public
- Fee
- Unavailable
MLS and other Information regarding properties for sale as shown in Theo have been obtained from various sources such as sellers, public records, agents and other third parties. This information may relate to the condition of the property, permitted or unpermitted uses, zoning, square footage, lot size/acreage or other matters affecting value or desirability. Unless otherwise indicated in writing, neither brokers, agents nor Theo have verified, or will verify, such information. If any such information is important to buyer in determining whether to buy, the price to pay or intended use of the property, buyer is urged to conduct their own investigation with qualified professionals, satisfy themselves with respect to that information, and to rely solely on the results of that investigation.
School data provided by GreatSchools. School service boundaries are intended to be used as reference only. To verify enrollment eligibility for a property, contact the school directly.
