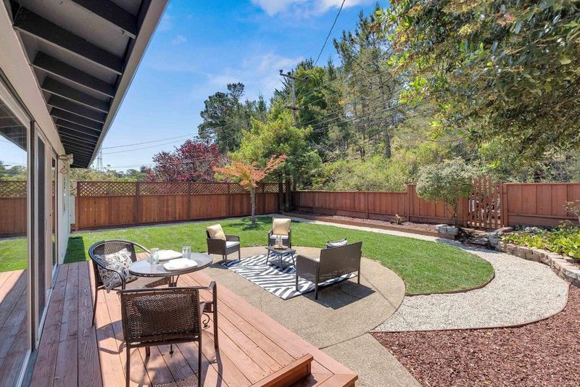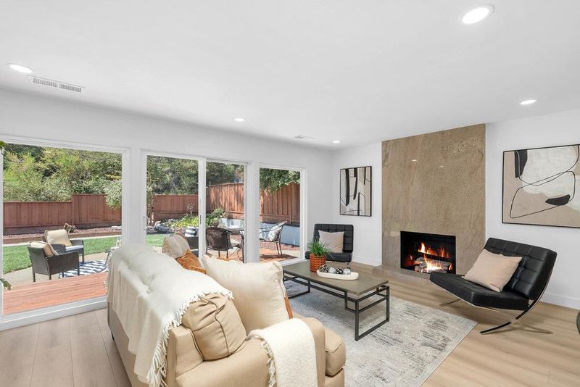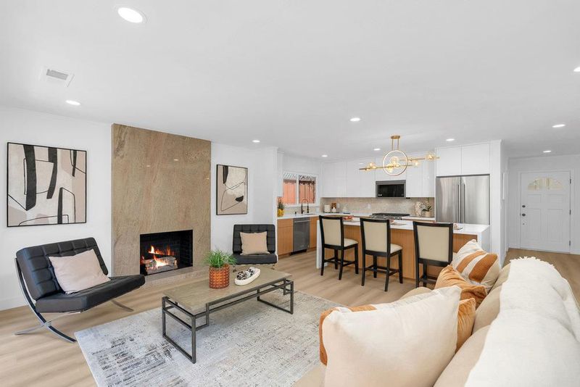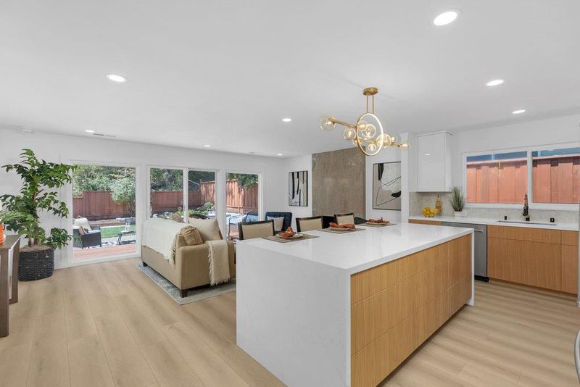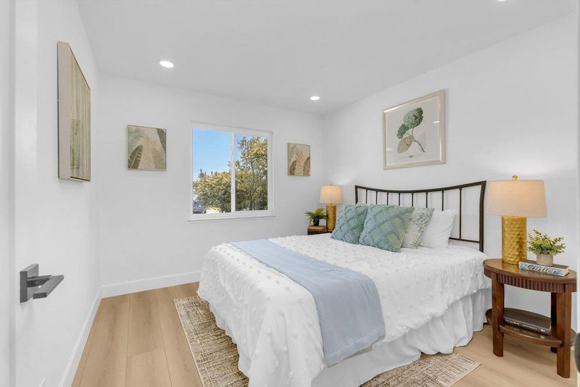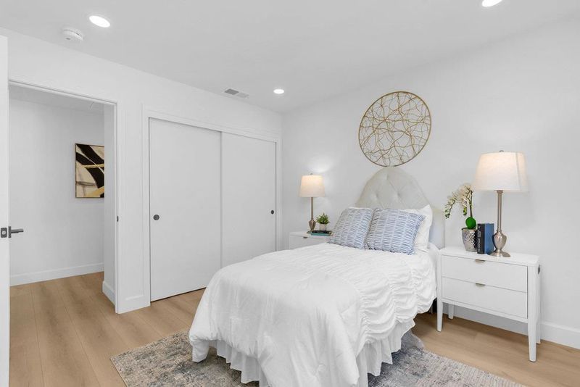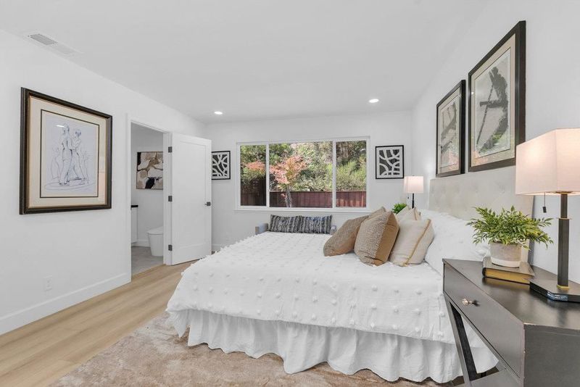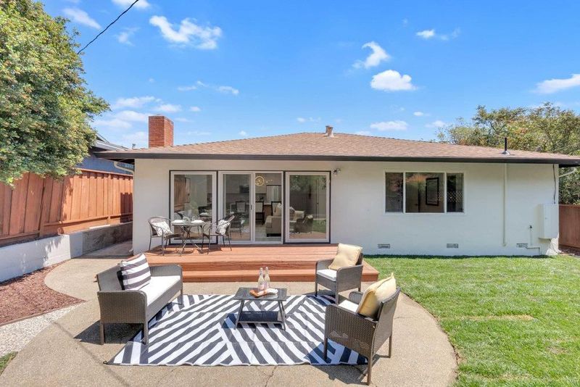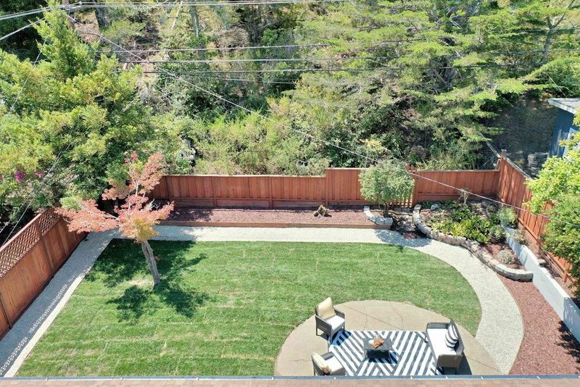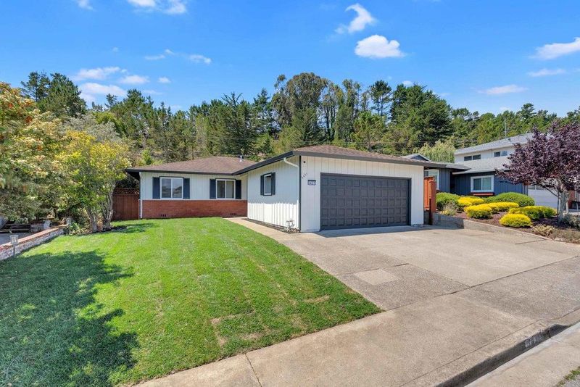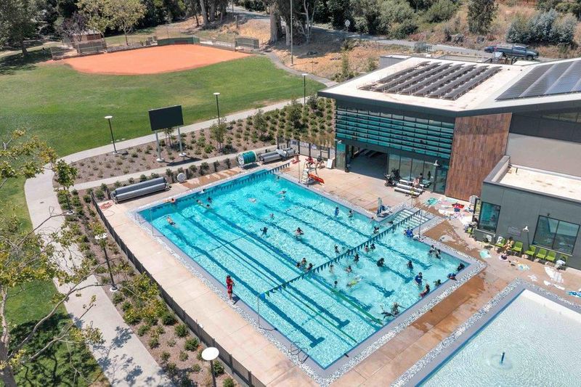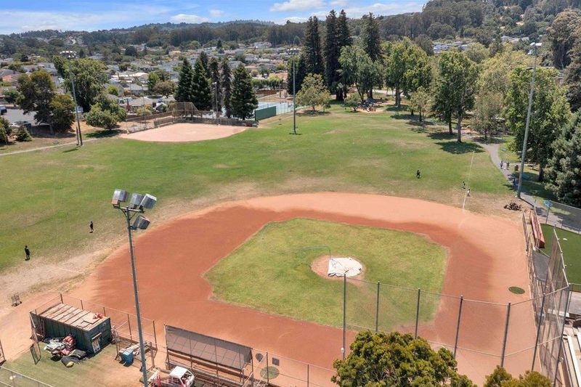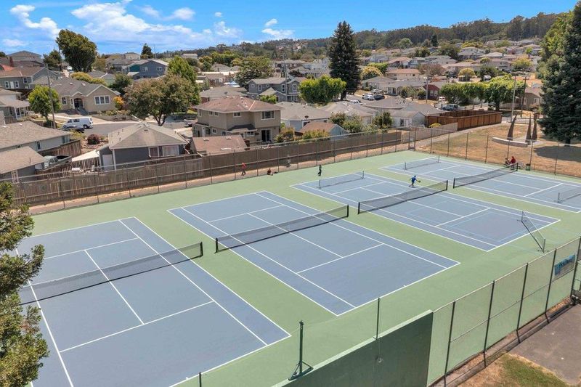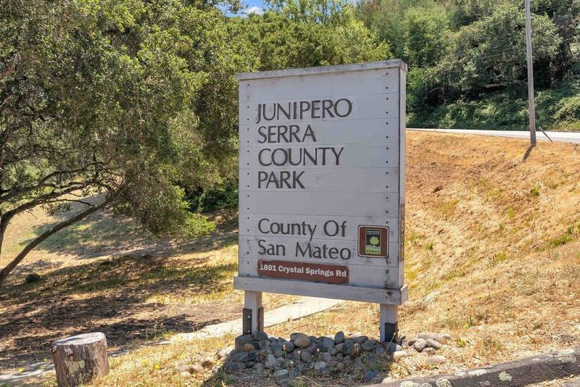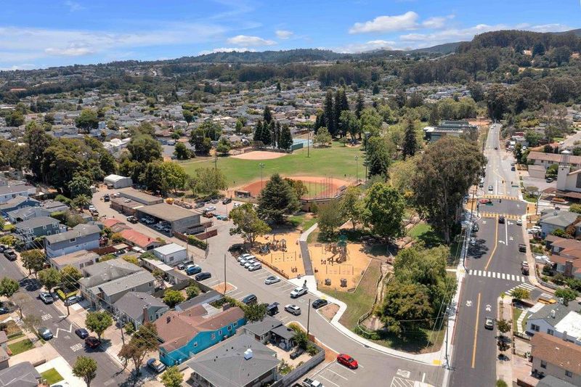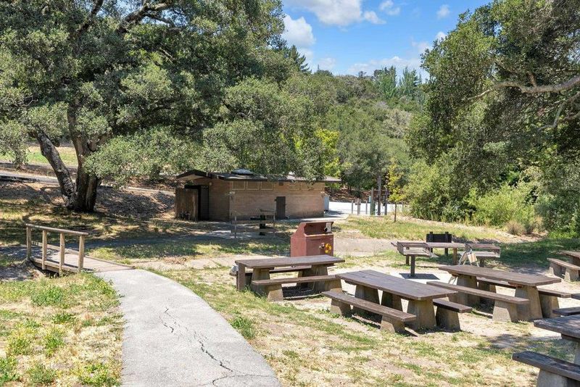
$1,598,888
1,430
SQ FT
$1,118
SQ/FT
3431 Fleetwood Drive
@ Either Berkshire Drive or opposite direction Westborough Blvd. - 514 - Monte Verde, San Bruno
- 3 Bed
- 2 Bath
- 2 Park
- 1,430 sqft
- SAN BRUNO
-

-
Sat Jul 26, 12:30 pm - 3:00 pm
Amazing, rarely available 15,000 Sq. Ft. lot. with Spacious floor-plan in sought-after San Bruno Hills! Tons of upgrades throughout!
-
Sun Jul 27, 11:30 am - 3:00 pm
Amazing, rarely available 15,000 Sq. Ft. lot. with Spacious floor-plan in sought-after San Bruno Hills! Tons of upgrades throughout!
Amazing, rarely available 15,000 Sq. Ft. lot. with Spacious floor-plan in sought-after San Bruno Hills! Tons of upgrades throughout! *Custom-made kitchen cabinets with Waterfall made of Calacatta Encanto. All new appliances. *Custom-made bathroom vanities with customized Cambria Quartz countertops. Custom-designed bathrooms bring elegance to life. Heated bathroom flooring with designed, detailed floors and walls using a unique and specialised look. *Luxury Vinyl Planks throughout the house. Custom-made fireplace design using Austral Juperana Granite. Recessed lights throughout enhance the natural light. The additional room can be used as an office, family room, separate dining area, or bedroom. *New Furnace. The beautifully installed grass features a sprinkler system on timers in both the front and back yards, a huge backyard perfect for hosting family and friends or just gazing at the evening stars, offering easy access to most amenities and freeways. The location is centrally situated near San Francisco, San Jose, and Pacifica beaches. There are too many additional details to list; you must see this home to truly appreciate its beauty!
- Days on Market
- 5 days
- Current Status
- Active
- Original Price
- $1,598,888
- List Price
- $1,598,888
- On Market Date
- Jul 17, 2025
- Property Type
- Single Family Home
- Area
- 514 - Monte Verde
- Zip Code
- 94066
- MLS ID
- ML82014997
- APN
- 017-311-090
- Year Built
- 1964
- Stories in Building
- 1
- Possession
- Unavailable
- Data Source
- MLSL
- Origin MLS System
- MLSListings, Inc.
Monte Verde Elementary School
Public K-5 Elementary
Students: 530 Distance: 0.3mi
Westborough Middle School
Public 6-8 Middle
Students: 611 Distance: 0.5mi
Five Keys Charter (SF Sheriff'S) School
Charter 9-12 Secondary
Students: 348 Distance: 0.6mi
Portola Elementary School
Public K-5 Elementary
Students: 337 Distance: 0.8mi
Rollingwood Elementary School
Public K-5 Elementary
Students: 262 Distance: 0.8mi
Highlands Christian Schools
Private PK-8 Combined Elementary And Secondary, Religious, Coed
Students: 577 Distance: 1.1mi
- Bed
- 3
- Bath
- 2
- Parking
- 2
- Attached Garage, Other
- SQ FT
- 1,430
- SQ FT Source
- Unavailable
- Lot SQ FT
- 15,316.0
- Lot Acres
- 0.351607 Acres
- Cooling
- Other
- Dining Room
- Other
- Disclosures
- Natural Hazard Disclosure
- Family Room
- Separate Family Room
- Flooring
- Other
- Foundation
- Other
- Fire Place
- Living Room
- Heating
- Central Forced Air
- Fee
- Unavailable
MLS and other Information regarding properties for sale as shown in Theo have been obtained from various sources such as sellers, public records, agents and other third parties. This information may relate to the condition of the property, permitted or unpermitted uses, zoning, square footage, lot size/acreage or other matters affecting value or desirability. Unless otherwise indicated in writing, neither brokers, agents nor Theo have verified, or will verify, such information. If any such information is important to buyer in determining whether to buy, the price to pay or intended use of the property, buyer is urged to conduct their own investigation with qualified professionals, satisfy themselves with respect to that information, and to rely solely on the results of that investigation.
School data provided by GreatSchools. School service boundaries are intended to be used as reference only. To verify enrollment eligibility for a property, contact the school directly.
