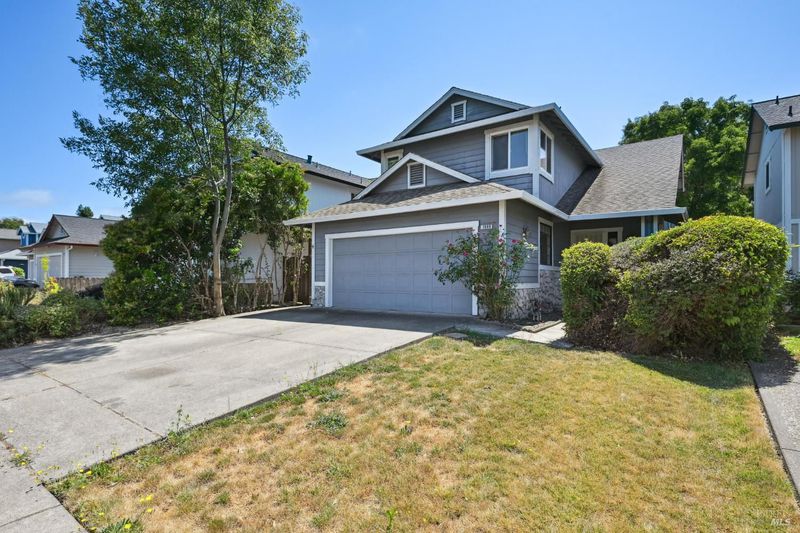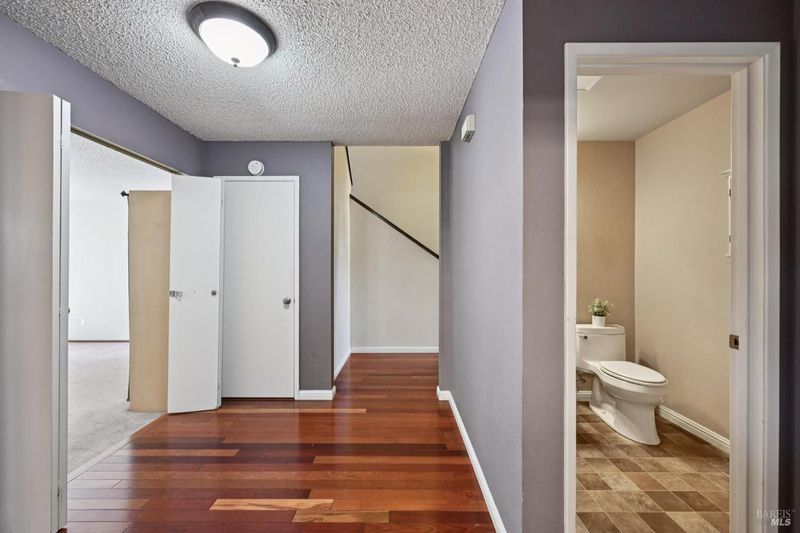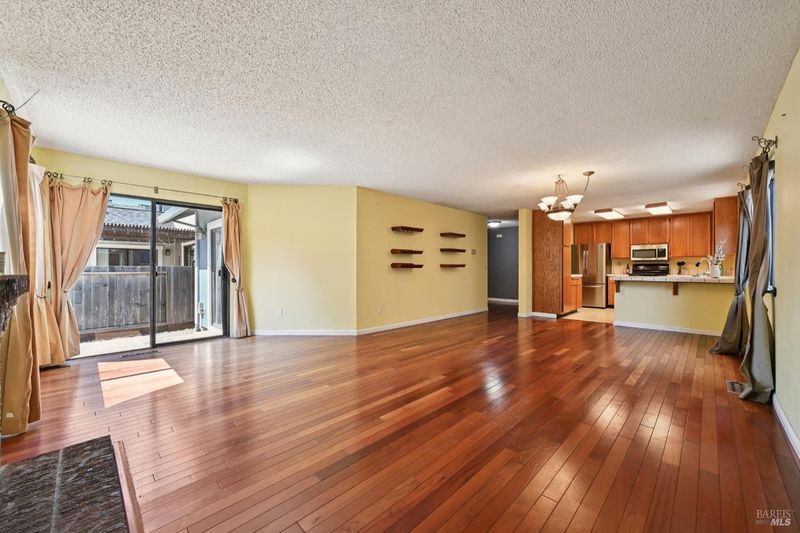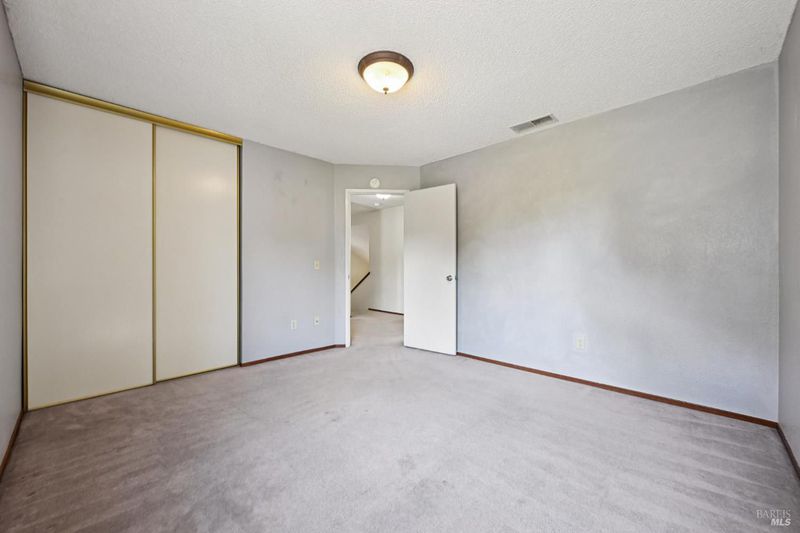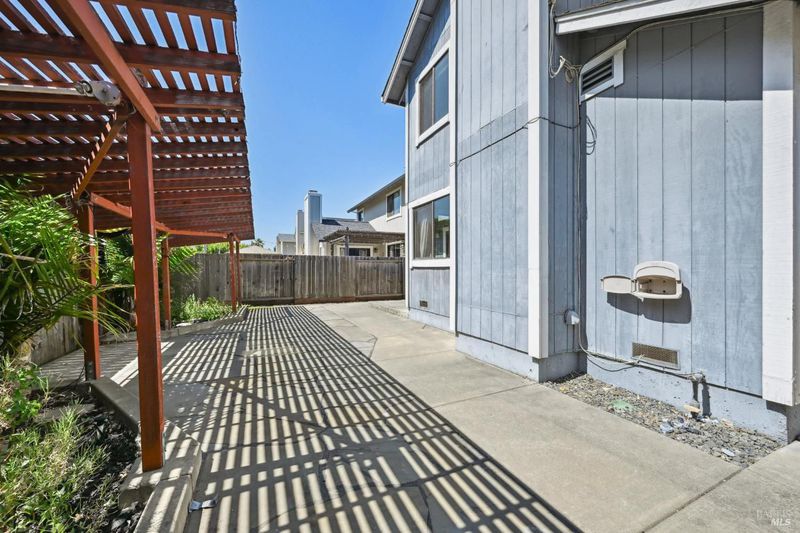
$740,000
2,122
SQ FT
$349
SQ/FT
7689 Melody Drive
@ Maiden Way - Cotati/Rohnert Park, Rohnert Park
- 4 Bed
- 3 (2/1) Bath
- 4 Park
- 2,122 sqft
- Rohnert Park
-

Welcome to this spacious 4-bedroom, 2.5-bathroom, approximately 2122 Square feet home located in the heart of Rohnert Park's sought-after M-Section. With all four bedrooms conveniently situated upstairs, this two-story home offers a functional floor plan ideal for families or those seeking extra space. The main level features a kitchen/family combo accented by a classic brick fireplace and hardwood floors, providing a warm and inviting space for relaxing or entertaining. The kitchen and bathrooms remain in original conditionoffering a fantastic opportunity for buyers to bring their personal vision and updates to life. Set on an approximately 4,000 sq ft lot, the property also includes an attached two-car garage, perfect for parking, storage, or workshop use. This is a great chance to own a home with solid bones in a central location, close to schools, parks, shopping, and Sonoma State University. Whether you're a first-time buyer, investor, or someone looking to customize a home to your taste, 7689 Melody Dr presents endless potential.
- Days on Market
- 35 days
- Current Status
- Contingent
- Original Price
- $766,000
- List Price
- $740,000
- On Market Date
- Jun 27, 2025
- Contingent Date
- Jul 26, 2025
- Property Type
- Single Family Residence
- Area
- Cotati/Rohnert Park
- Zip Code
- 94928
- MLS ID
- 325058589
- APN
- 158-370-005-000
- Year Built
- 1988
- Stories in Building
- Unavailable
- Possession
- Close Of Escrow
- Data Source
- BAREIS
- Origin MLS System
Bridge Haven School
Private K-5
Students: 19 Distance: 0.3mi
Monte Vista Elementary School
Public K-5 Elementary
Students: 483 Distance: 0.4mi
University Elementary At La Fiesta
Public K-5
Students: 210 Distance: 0.4mi
Credo High School
Charter 9-12
Students: 400 Distance: 0.6mi
Waldo Rohnert Intermediate School
Public 3-5 Elementary
Students: 239 Distance: 0.6mi
Cross And Crown Lutheran
Private K-4 Elementary, Religious, Coed
Students: 77 Distance: 0.7mi
- Bed
- 4
- Bath
- 3 (2/1)
- Fiberglass, Tub w/Shower Over
- Parking
- 4
- Attached, Garage Door Opener, Garage Facing Front
- SQ FT
- 2,122
- SQ FT Source
- Assessor Auto-Fill
- Lot SQ FT
- 3,999.0
- Lot Acres
- 0.0918 Acres
- Kitchen
- Ceramic Counter, Kitchen/Family Combo, Pantry Closet
- Cooling
- None
- Flooring
- Carpet, Vinyl, Wood
- Foundation
- Concrete Perimeter, Pillar/Post/Pier
- Fire Place
- Brick, Family Room
- Heating
- Central, Gas
- Laundry
- Electric, In Garage
- Upper Level
- Bedroom(s), Full Bath(s), Primary Bedroom
- Main Level
- Family Room, Garage, Kitchen, Partial Bath(s), Street Entrance
- Possession
- Close Of Escrow
- Fee
- $0
MLS and other Information regarding properties for sale as shown in Theo have been obtained from various sources such as sellers, public records, agents and other third parties. This information may relate to the condition of the property, permitted or unpermitted uses, zoning, square footage, lot size/acreage or other matters affecting value or desirability. Unless otherwise indicated in writing, neither brokers, agents nor Theo have verified, or will verify, such information. If any such information is important to buyer in determining whether to buy, the price to pay or intended use of the property, buyer is urged to conduct their own investigation with qualified professionals, satisfy themselves with respect to that information, and to rely solely on the results of that investigation.
School data provided by GreatSchools. School service boundaries are intended to be used as reference only. To verify enrollment eligibility for a property, contact the school directly.
