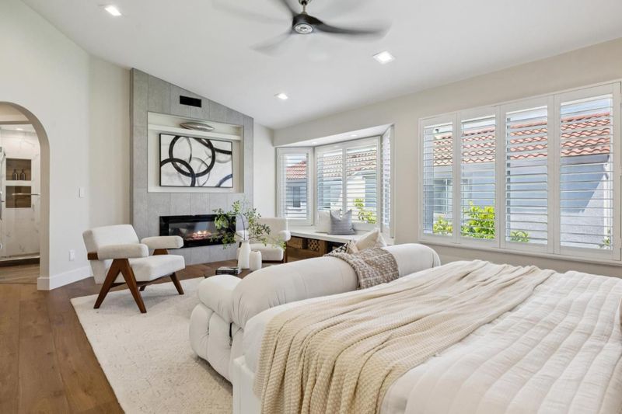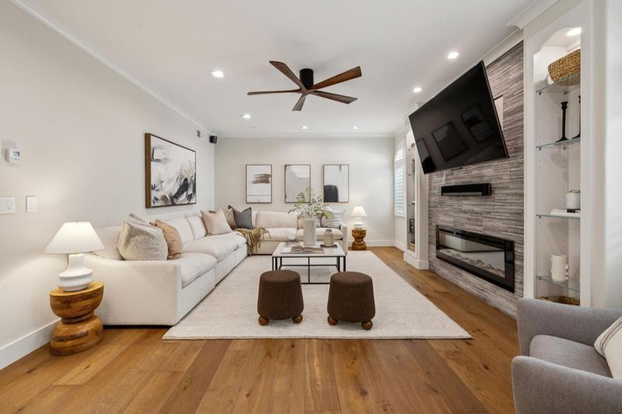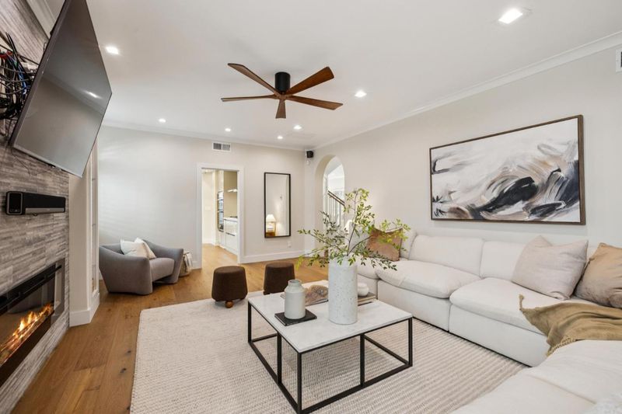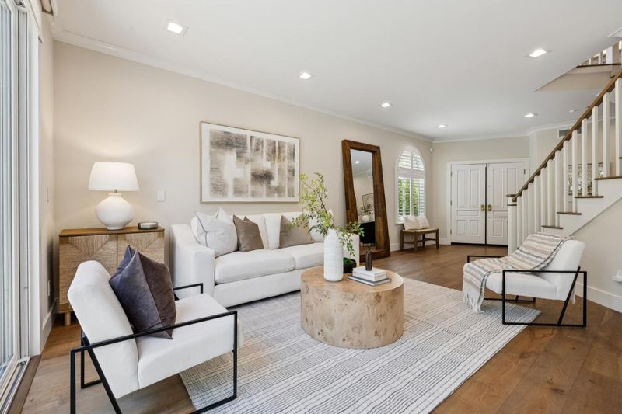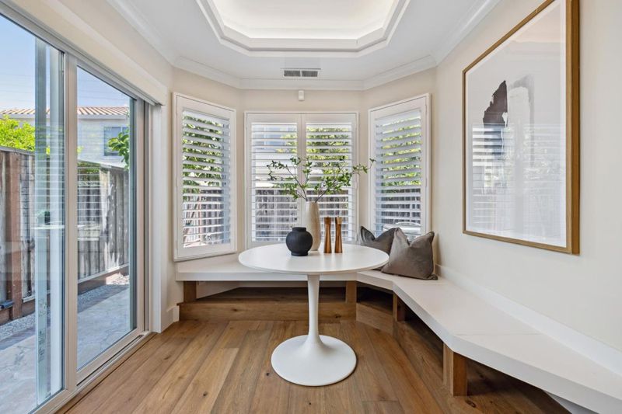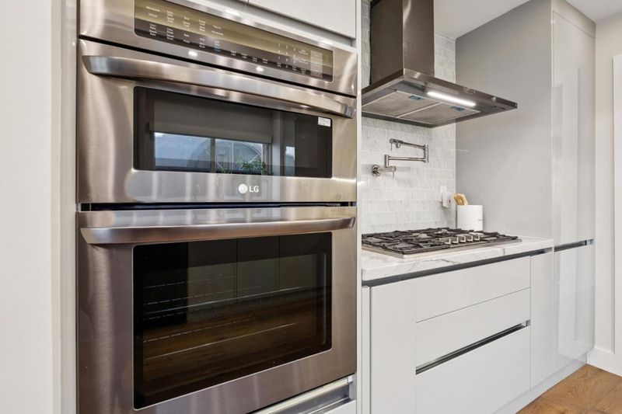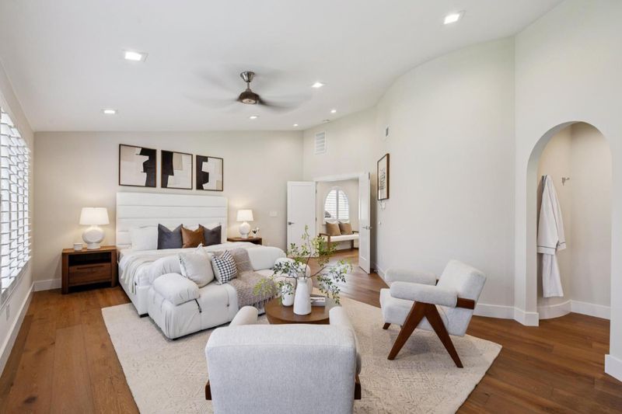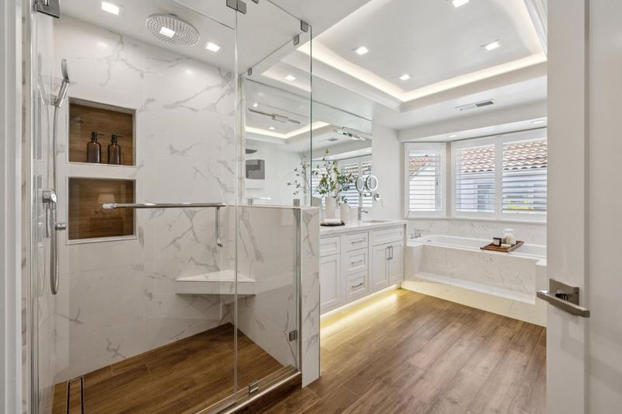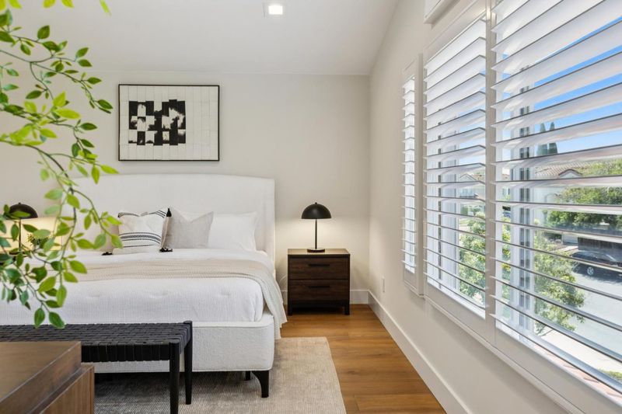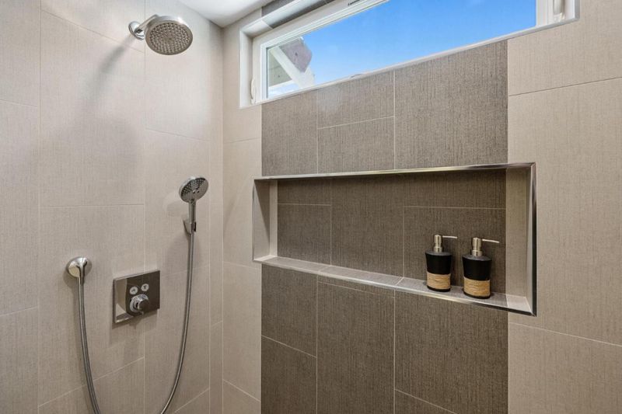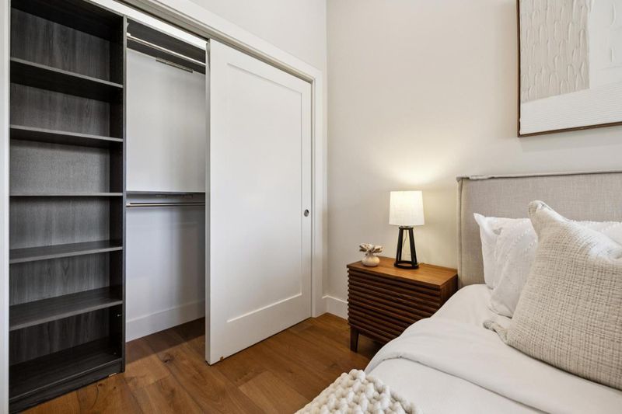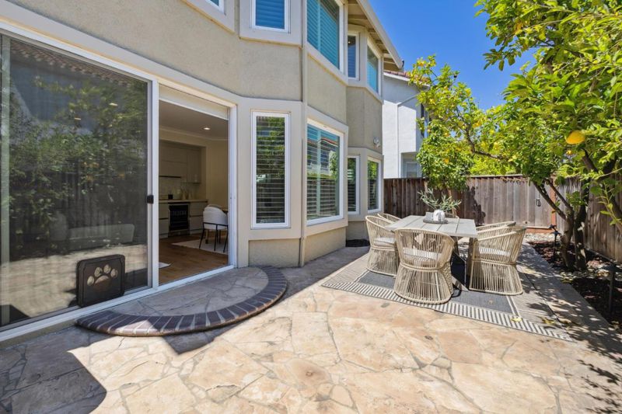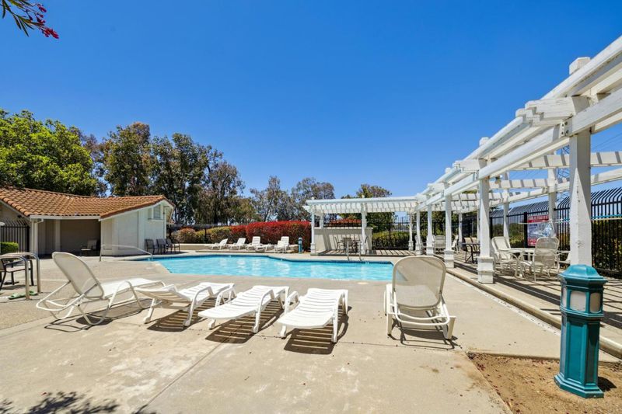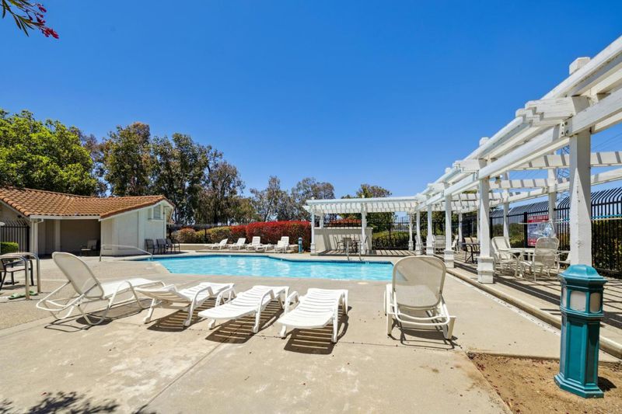
$2,388,888
2,851
SQ FT
$838
SQ/FT
113 Meadowland Drive
@ Silverlake Dr - 6 - Milpitas, Milpitas
- 4 Bed
- 4 (3/1) Bath
- 2 Park
- 2,851 sqft
- MILPITAS
-

Fully Renovated in 2021 with Premium Upgrades by Owner who is a licensed contractor! One of Milpitas most sought-after neighborhoods and top-rated schools zone, this turnkey home blends luxurious design with everyday functionality. Ideal for remote work, entertaining, or raising a growing family, every detail has been thoughtfully curated you have to see it yourself! The chef's kitchen boasts modern style cabinetry, and a custom-built breakfast bench, perfect for casual dining or homework. Elegant wide-plank French Oak floors flow throughout. Enjoy energy-efficient Milgard Ultra fiber windows and doors with tempered glass, , whole-home Lutron Smart Lighting, and built-in closets. The spacious family room offers surround sound and a cozy fireplace ideal for movie nights or entertaining. Upstairs, retreat to a serene primary suite featuring its own fireplace, soaking tub, and oversized shower. A private guest ensuite adds flexibility for multi-gen living or visitors. Located in a family-friendly community with a sparkling pool & playground. Just a short walk to groceries, dining, and Milpitas Town Center. Easy access to Hwys 237, 880 & 680. Top-rated schools: Curtner Elem (8/10), Thomas Russell Middle (8/10), and Milpitas High (8/10). Buyer to verify enrollment.
- Days on Market
- 51 days
- Current Status
- Contingent
- Sold Price
- Original Price
- $2,488,888
- List Price
- $2,388,888
- On Market Date
- Jun 19, 2025
- Contract Date
- Aug 9, 2025
- Close Date
- Sep 1, 2025
- Property Type
- Single Family Home
- Area
- 6 - Milpitas
- Zip Code
- 95035
- MLS ID
- ML82010587
- APN
- 028-27-056
- Year Built
- 1993
- Stories in Building
- Unavailable
- Possession
- Unavailable
- COE
- Sep 1, 2025
- Data Source
- MLSL
- Origin MLS System
- MLSListings, Inc.
Curtner Elementary School
Public K-6 Elementary
Students: 730 Distance: 0.5mi
Plantation Christian
Private 1-12 Religious, Coed
Students: 24 Distance: 0.5mi
Anthony Spangler Elementary School
Public K-6 Elementary
Students: 589 Distance: 0.8mi
St. John the Baptist Catholic School
Private PK-8 Elementary, Religious, Coed
Students: 202 Distance: 0.8mi
Milpitas High School
Public 9-12 Secondary, Coed
Students: 3177 Distance: 1.0mi
Lang Learning Center
Private 2-12 Religious, Coed
Students: NA Distance: 1.0mi
- Bed
- 4
- Bath
- 4 (3/1)
- Double Sinks, Tub in Primary Bedroom, Updated Bath
- Parking
- 2
- Attached Garage
- SQ FT
- 2,851
- SQ FT Source
- Unavailable
- Lot SQ FT
- 3,960.0
- Lot Acres
- 0.090909 Acres
- Pool Info
- Yes
- Kitchen
- Oven - Gas
- Cooling
- Ceiling Fan, Central AC, Whole House / Attic Fan
- Dining Room
- Breakfast Nook
- Disclosures
- Natural Hazard Disclosure
- Family Room
- Separate Family Room
- Flooring
- Hardwood, Tile
- Foundation
- Concrete Slab
- Fire Place
- Family Room, Primary Bedroom
- Heating
- Central Forced Air - Gas
- Laundry
- In Utility Room, Washer / Dryer
- * Fee
- $102
- Name
- Beresford
- Phone
- 408-559-1977
- *Fee includes
- Pool, Spa, or Tennis
MLS and other Information regarding properties for sale as shown in Theo have been obtained from various sources such as sellers, public records, agents and other third parties. This information may relate to the condition of the property, permitted or unpermitted uses, zoning, square footage, lot size/acreage or other matters affecting value or desirability. Unless otherwise indicated in writing, neither brokers, agents nor Theo have verified, or will verify, such information. If any such information is important to buyer in determining whether to buy, the price to pay or intended use of the property, buyer is urged to conduct their own investigation with qualified professionals, satisfy themselves with respect to that information, and to rely solely on the results of that investigation.
School data provided by GreatSchools. School service boundaries are intended to be used as reference only. To verify enrollment eligibility for a property, contact the school directly.
