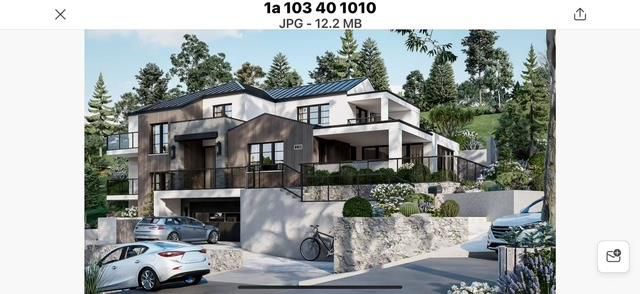
$5,400,000
3,600
SQ FT
$1,500
SQ/FT
118 Rosewood Lane
@ Ascension - 432 - Baywood Park Etc., San Mateo
- 5 Bed
- 6 (5/1) Bath
- 8 Park
- 3,600 sqft
- SAN MATEO
-

Offered in one of San Mateos most exclusive enclaves a rare jewel in the prestigious, Bel Aire Heights, a 19-home luxury community of San Mateo Hills. Perched high above the city with unobstructed views of the Pulgas Water Temple and the majestic western hills, this grand, sexy, and luxurious residence is a true showstopper. With over 3,500 square feet of meticulously curated living space, this 5-bedroom, 5.5-bath estate blends timeless elegance with modern sophistication. Every inch of this home is thoughtfully designed with high-end, designer finishes from rich hardwood floors and custom millwork to a chefs kitchen outfitted with top-tier appliances and sleek stone surfaces. Soaring ceilings and expansive picture windows flood the home with natural light and frame the stunning views, creating a seamless indoor-outdoor experience. Retreat to your private sanctuary, where peace, privacy, and beauty surround you. Whether entertaining in style or savoring quiet moments, 118 Rosewood Lane is a very special place to call home.
- Days on Market
- 0 days
- Current Status
- Contingent
- Sold Price
- Original Price
- $5,400,000
- List Price
- $5,400,000
- On Market Date
- Jul 23, 2025
- Contract Date
- Jul 23, 2025
- Close Date
- Jul 23, 2026
- Property Type
- Single Family Home
- Area
- 432 - Baywood Park Etc.
- Zip Code
- 94402
- MLS ID
- ML82015578
- APN
- 041-111-490
- Year Built
- 2025
- Stories in Building
- 2
- Possession
- COE
- COE
- Jul 23, 2026
- Data Source
- MLSL
- Origin MLS System
- MLSListings, Inc.
Highlands Elementary School
Public K-5 Elementary
Students: 527 Distance: 0.6mi
Walden School
Private 8-12 Nonprofit
Students: NA Distance: 0.7mi
Gateway Center
Public 9-12 Opportunity Community
Students: 12 Distance: 0.8mi
Odyssey School
Private 6-8 Elementary, Coed
Students: 45 Distance: 0.9mi
Margaret J. Kemp
Public 7-12
Students: 9 Distance: 0.9mi
Hillsdale High School
Public 9-12 Secondary
Students: 1569 Distance: 1.4mi
- Bed
- 5
- Bath
- 6 (5/1)
- Double Sinks, Full on Ground Floor, Half on Ground Floor, Primary - Oversized Tub, Stall Shower - 2+, Tub, Tub in Primary Bedroom
- Parking
- 8
- Attached Garage, Parking Area
- SQ FT
- 3,600
- SQ FT Source
- Unavailable
- Lot SQ FT
- 9,466.0
- Lot Acres
- 0.217309 Acres
- Kitchen
- Countertop - Marble, Countertop - Quartz, Dishwasher, Exhaust Fan, Garbage Disposal, Island, Oven - Built-In, Oven Range - Built-In, Gas, Pantry, Wine Refrigerator
- Cooling
- Central AC, Other
- Dining Room
- Dining Area, Formal Dining Room
- Disclosures
- Fire Zone, Natural Hazard Disclosure
- Family Room
- Separate Family Room
- Flooring
- Wood
- Foundation
- Pillars / Posts / Piers
- Fire Place
- Family Room, Outside
- Heating
- Central Forced Air - Gas
- Laundry
- Inside, Washer / Dryer
- Views
- Hills, Water
- Possession
- COE
- * Fee
- $465
- Name
- SPE Construction
- *Fee includes
- Common Area Electricity, Landscaping / Gardening, and Maintenance - Common Area
MLS and other Information regarding properties for sale as shown in Theo have been obtained from various sources such as sellers, public records, agents and other third parties. This information may relate to the condition of the property, permitted or unpermitted uses, zoning, square footage, lot size/acreage or other matters affecting value or desirability. Unless otherwise indicated in writing, neither brokers, agents nor Theo have verified, or will verify, such information. If any such information is important to buyer in determining whether to buy, the price to pay or intended use of the property, buyer is urged to conduct their own investigation with qualified professionals, satisfy themselves with respect to that information, and to rely solely on the results of that investigation.
School data provided by GreatSchools. School service boundaries are intended to be used as reference only. To verify enrollment eligibility for a property, contact the school directly.



