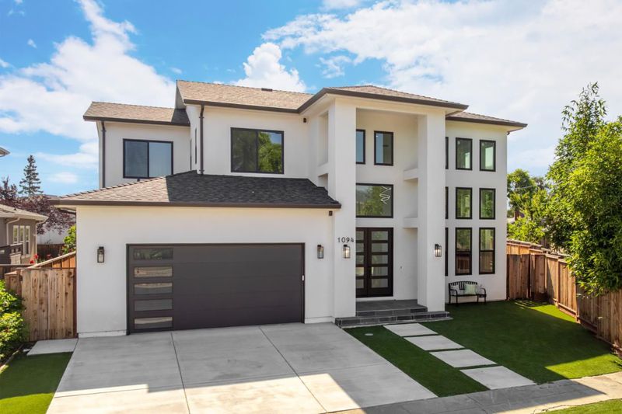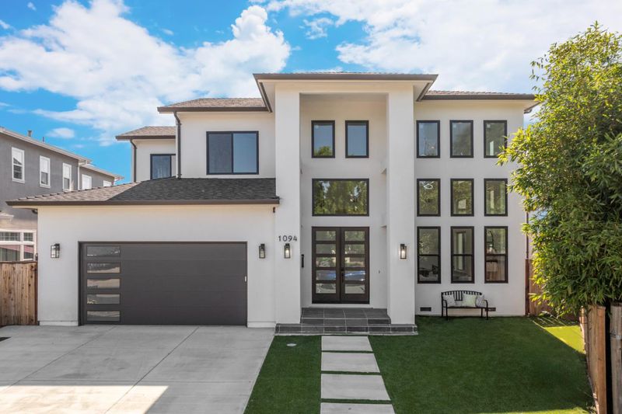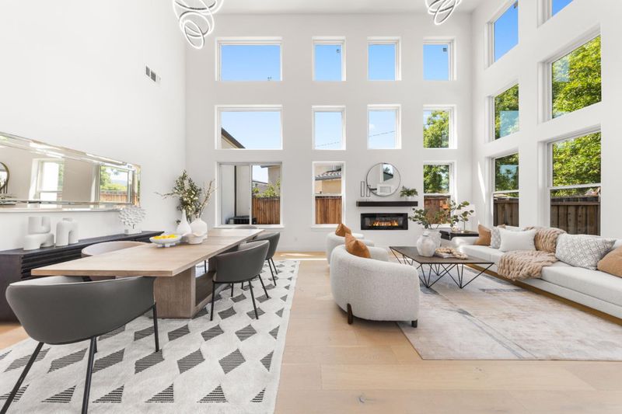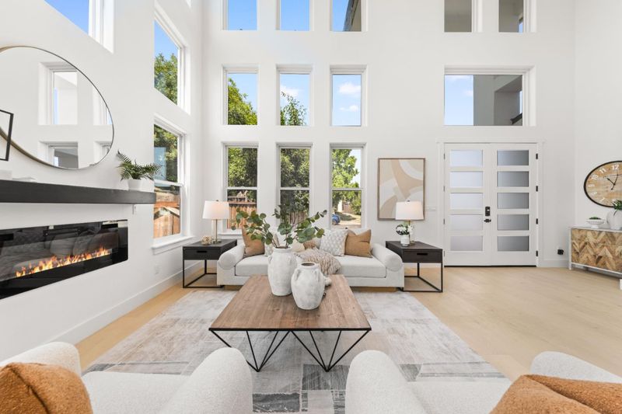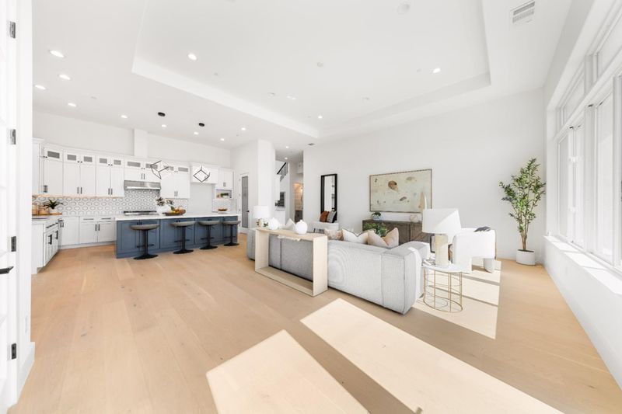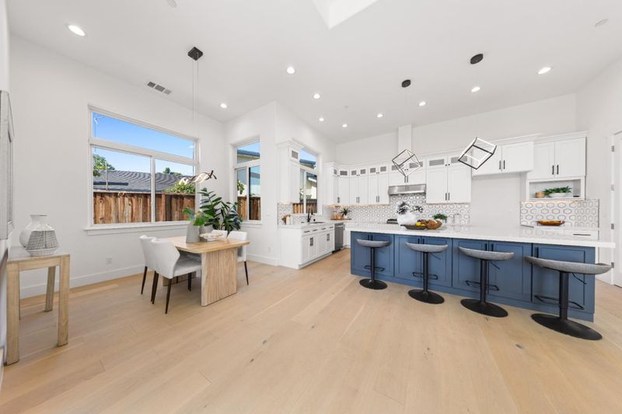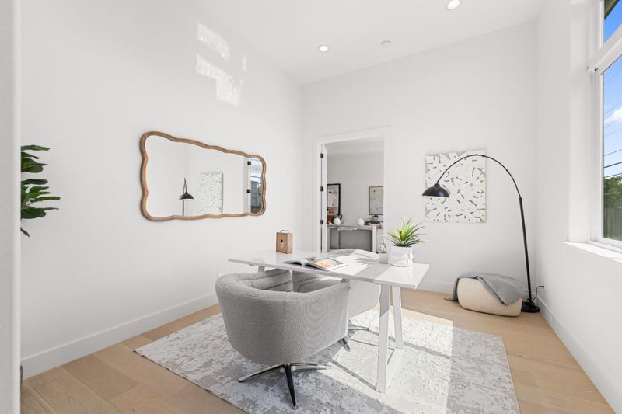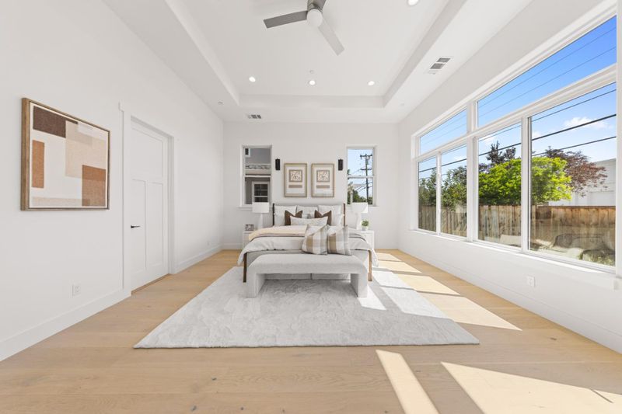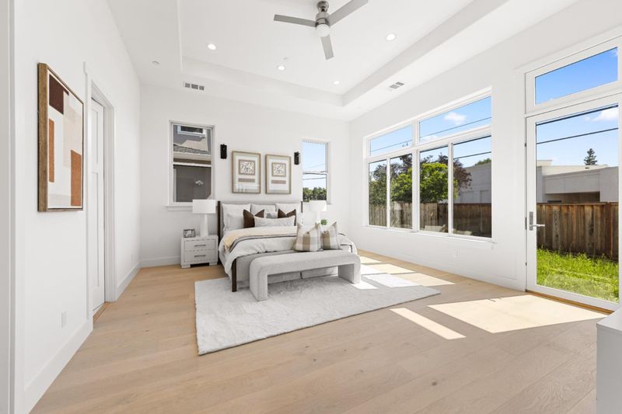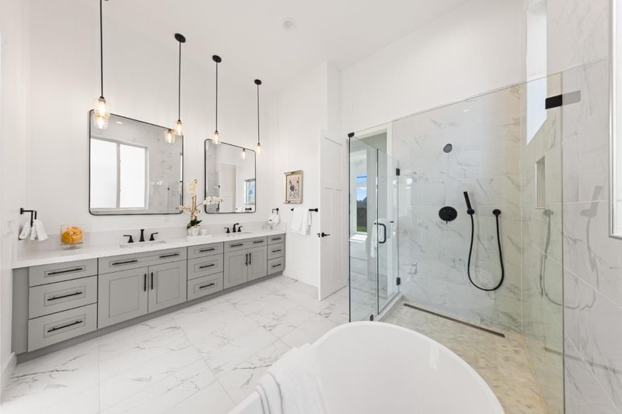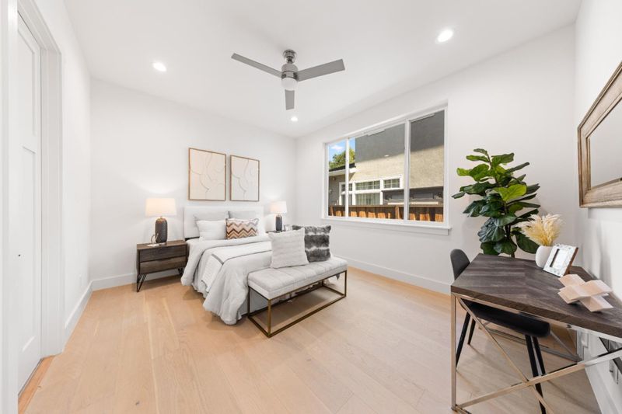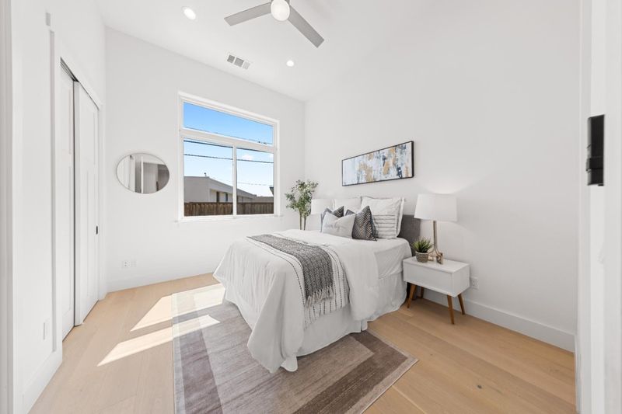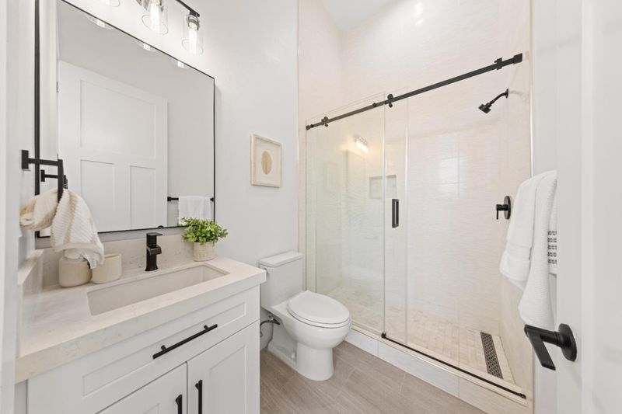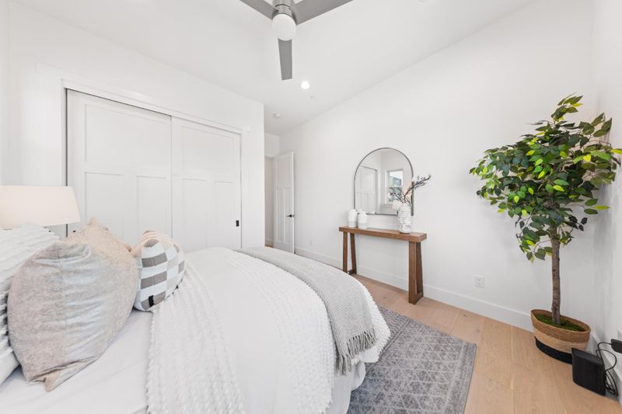
$3,999,888
3,652
SQ FT
$1,095
SQ/FT
1094 Windsor Street
@ Chiala Ln - 18 - Cupertino, San Jose
- 5 Bed
- 5 (4/1) Bath
- 2 Park
- 3,652 sqft
- SAN JOSE
-

-
Thu Jul 17, 9:30 am - 12:30 pm
-
Sat Jul 19, 1:30 pm - 4:30 pm
-
Sun Jul 20, 1:30 pm - 4:30 pm
Brand New Contemporary Home Completed in 2024 with Lynbrook High! This luxury home is meticulously crafted with exquisite details & designer-selected finishes that elevate modern living. The open-concept floor plan features a grand main entrance & expansive Andersen windows & patio doors, bringing in abundant natural light. The spacious living room boasts soaring 21-foot ceilings & a cozy gas fireplace. A separate open great room offers the perfect space for guest gatherings & entertaining. The chefs kitchen is highlighted by a large center island, quartz countertops, custom cabinetry & stainless-steel appliances. The spacious primary suite includes a large walk-in closet & a spa-like bathroom with dual vanities, a glass-enclosed shower & a soaking tub. The main level includes two additional en-suite bedrooms & a private office, while the second floor provides two more well-appointed bedrooms with a full bath. Enjoy outdoor living in the large, private backyard. Ideally located within walking distance to top-rated Cupertino schools, Calabazas Park & Cupertino Library. A short drive to Rainbow Plaza, El Paseo, Westgate Shopping Centers & Cupertino Main Street. Just minutes from Apple, Nvidia & other major tech campuses, with quick access to Highways 280, 85 & Lawrence Expressway.
- Days on Market
- 2 days
- Current Status
- Active
- Original Price
- $3,999,888
- List Price
- $3,999,888
- On Market Date
- Jul 15, 2025
- Property Type
- Single Family Home
- Area
- 18 - Cupertino
- Zip Code
- 95129
- MLS ID
- ML82014776
- APN
- 372-05-020
- Year Built
- 2024
- Stories in Building
- 2
- Possession
- Unavailable
- Data Source
- MLSL
- Origin MLS System
- MLSListings, Inc.
R. I. Meyerholz Elementary School
Public K-5 Elementary
Students: 776 Distance: 0.1mi
John Muir Elementary School
Public K-5 Elementary
Students: 354 Distance: 0.6mi
C. B. Eaton Elementary School
Public K-5 Elementary
Students: 497 Distance: 0.6mi
L. P. Collins Elementary School
Public K-5 Elementary
Students: 702 Distance: 0.9mi
Warren E. Hyde Middle School
Public 6-8 Middle
Students: 998 Distance: 0.9mi
Joaquin Miller Middle School
Public 6-8 Middle
Students: 1191 Distance: 0.9mi
- Bed
- 5
- Bath
- 5 (4/1)
- Double Sinks, Full on Ground Floor, Primary - Oversized Tub, Primary - Stall Shower(s), Stall Shower - 2+, Tile
- Parking
- 2
- Attached Garage
- SQ FT
- 3,652
- SQ FT Source
- Unavailable
- Lot SQ FT
- 8,100.0
- Lot Acres
- 0.18595 Acres
- Kitchen
- Countertop - Quartz, Dishwasher, Hood Over Range, Island, Oven Range, Other
- Cooling
- Central AC
- Dining Room
- Breakfast Bar, Dining Area in Family Room, Eat in Kitchen
- Disclosures
- Natural Hazard Disclosure
- Family Room
- Kitchen / Family Room Combo
- Flooring
- Tile, Other
- Foundation
- Concrete Perimeter
- Fire Place
- Gas Burning, Living Room
- Heating
- Central Forced Air
- Laundry
- Inside, Washer / Dryer
- Fee
- Unavailable
MLS and other Information regarding properties for sale as shown in Theo have been obtained from various sources such as sellers, public records, agents and other third parties. This information may relate to the condition of the property, permitted or unpermitted uses, zoning, square footage, lot size/acreage or other matters affecting value or desirability. Unless otherwise indicated in writing, neither brokers, agents nor Theo have verified, or will verify, such information. If any such information is important to buyer in determining whether to buy, the price to pay or intended use of the property, buyer is urged to conduct their own investigation with qualified professionals, satisfy themselves with respect to that information, and to rely solely on the results of that investigation.
School data provided by GreatSchools. School service boundaries are intended to be used as reference only. To verify enrollment eligibility for a property, contact the school directly.
