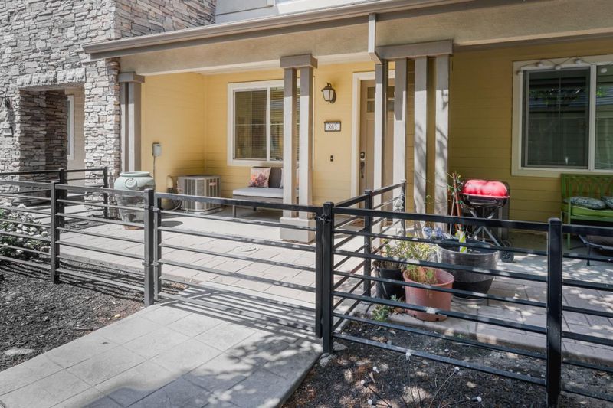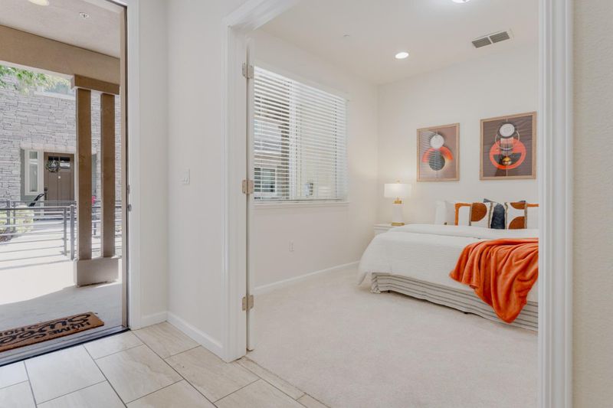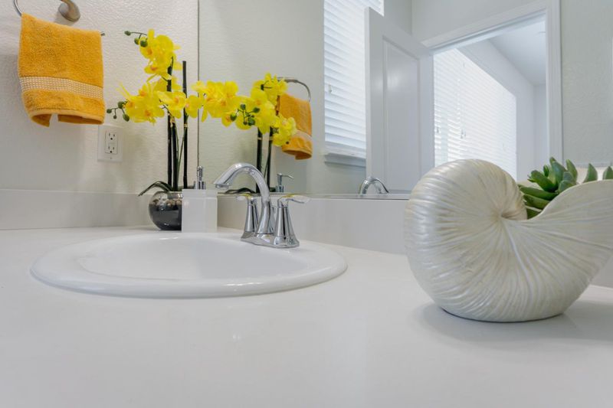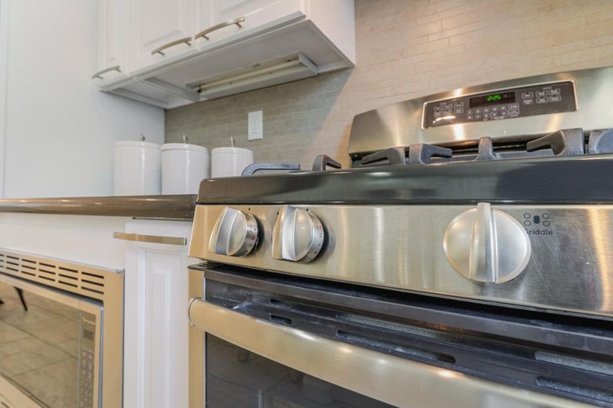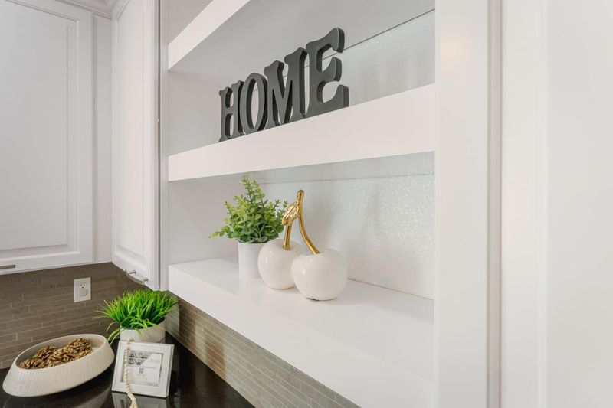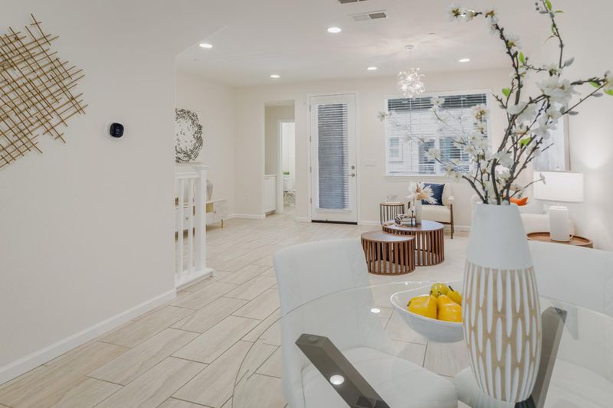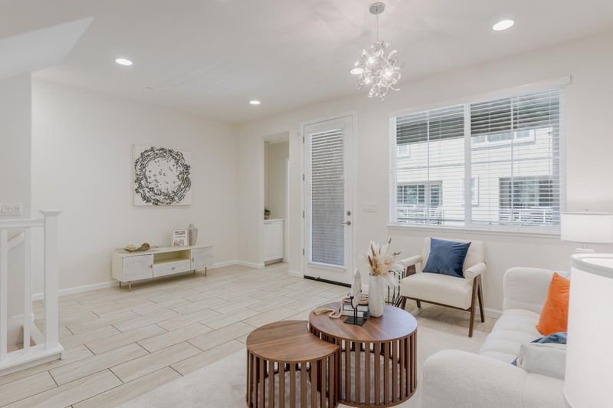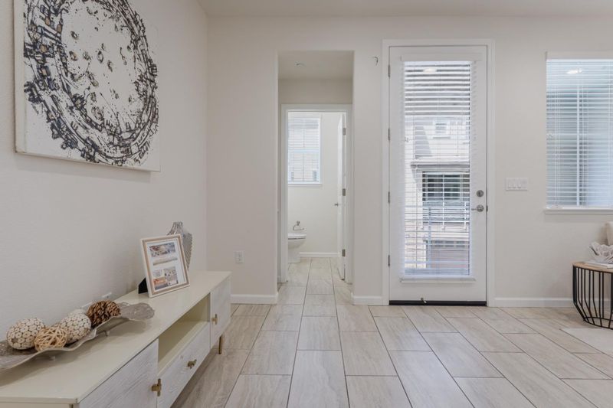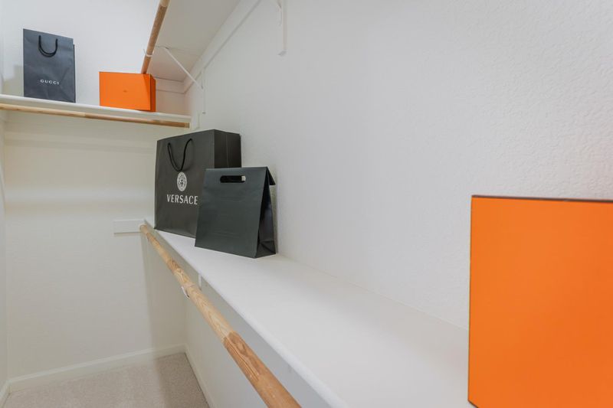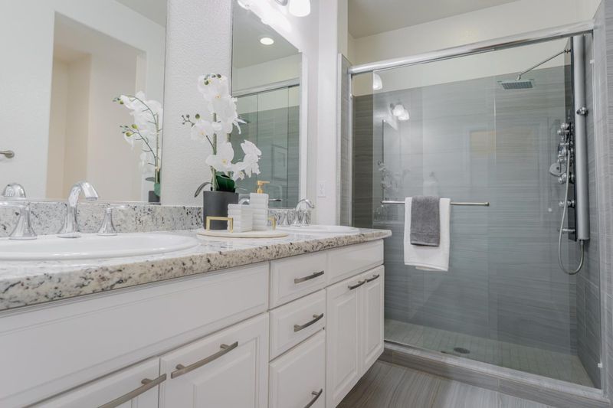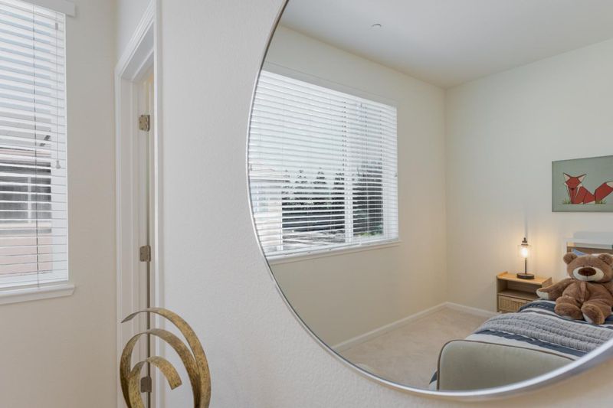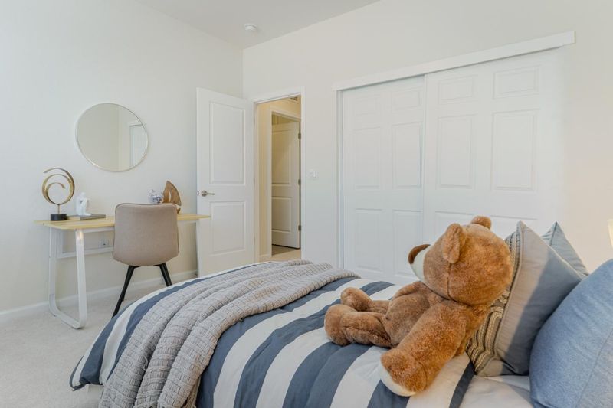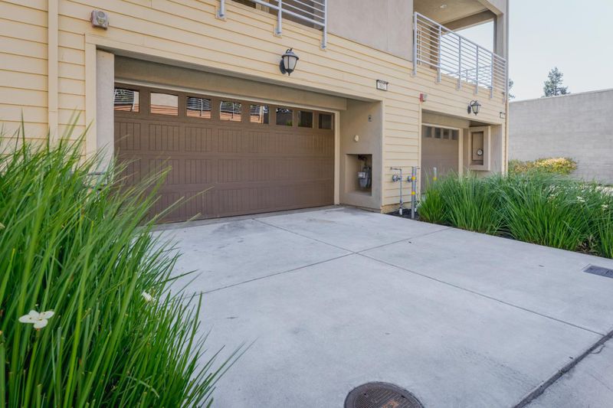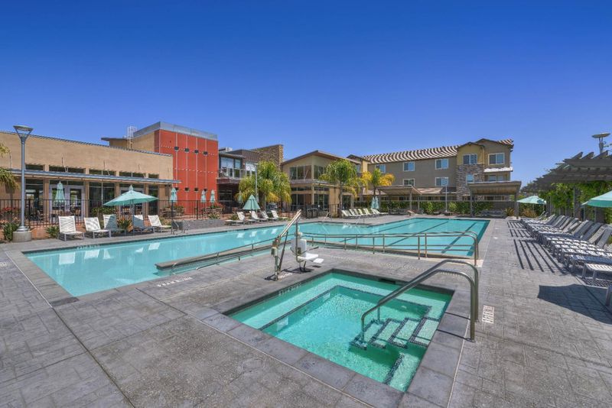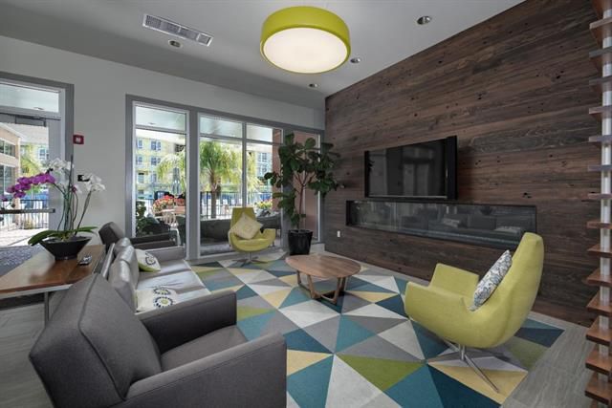
$1,099,000
1,793
SQ FT
$613
SQ/FT
862 White Moonstone Loop
@ Raleigh - 2 - Santa Teresa, San Jose
- 3 Bed
- 4 (3/1) Bath
- 2 Park
- 1,793 sqft
- SAN JOSE
-

-
Sat Aug 23, 2:00 pm - 4:00 pm
-
Sun Aug 24, 2:00 pm - 4:00 pm
Luxurious executive townhome built 11 years ago with a long list of modern and eco upgrades. A ground-level bedroom with full bath adds flexibility, while the open main floor shines with natural light through double-pane windows and flows seamlessly out to an airy, convenient patio. The gourmet kitchen features granite counters, stainless appliances including a gas range, center island, and walk-in pantry. Upgrades include tile floors, new carpet, recessed lighting, keyless entry, a 3-zone AC/heat system, and a side-by-side 2-car garage with smart EV charging. The primary suite offers a huge walk-in closet and dual vanity bath, while outdoor living continues with a private balcony and gated front patio. Life at Avenue One feels like a resort: swim in the pool, soak in the spa, work out in the gym, or enjoy spin bikes or yoga. Unwind by the outdoor fireplaces or host in the clubhouse with catering kitchen. Extras include garden plots, kids play areas, a dog park, and courts for tennis and basketball: all just steps to shopping and dining, coffee, parks, and perfectly located for the Silicon Valley Commuter.
- Days on Market
- 1 day
- Current Status
- Active
- Original Price
- $889,888
- List Price
- $1,099,000
- On Market Date
- Aug 19, 2025
- Property Type
- Townhouse
- Area
- 2 - Santa Teresa
- Zip Code
- 95123
- MLS ID
- ML82018566
- APN
- 706-52-050
- Year Built
- 2014
- Stories in Building
- 3
- Possession
- COE
- Data Source
- MLSL
- Origin MLS System
- MLSListings, Inc.
Santa Teresa Elementary School
Public K-6 Elementary
Students: 623 Distance: 0.4mi
Stratford School
Private K-5 Core Knowledge
Students: 301 Distance: 0.8mi
Anderson (Alex) Elementary School
Public K-6 Elementary
Students: 514 Distance: 1.0mi
Taylor (Bertha) Elementary School
Public K-6 Elementary, Coed
Students: 683 Distance: 1.0mi
Bernal Intermediate School
Public 7-8 Middle
Students: 742 Distance: 1.0mi
Legacy Christian School
Private PK-8
Students: 230 Distance: 1.2mi
- Bed
- 3
- Bath
- 4 (3/1)
- Double Sinks, Updated Bath, Full on Ground Floor, Primary - Stall Shower(s)
- Parking
- 2
- Attached Garage, Electric Car Hookup, Off-Street Parking
- SQ FT
- 1,793
- SQ FT Source
- Unavailable
- Pool Info
- Community Facility
- Kitchen
- 220 Volt Outlet, Dishwasher, Garbage Disposal, Hood Over Range, Island, Microwave, Countertop - Quartz, Pantry, Refrigerator, Oven Range - Built-In, Gas
- Cooling
- Central AC
- Dining Room
- Dining Area in Living Room
- Disclosures
- NHDS Report
- Family Room
- Kitchen / Family Room Combo
- Flooring
- Vinyl / Linoleum
- Foundation
- Concrete Slab
- Heating
- Central Forced Air - Gas
- Laundry
- Washer / Dryer, Upper Floor
- Possession
- COE
- * Fee
- $409
- Name
- Helsing
- Phone
- (925) 355-2100
- *Fee includes
- Management Fee, Pool, Spa, or Tennis, Reserves, Roof, Common Area Electricity, Recreation Facility, Insurance - Common Area, Common Area Gas, and Maintenance - Common Area
MLS and other Information regarding properties for sale as shown in Theo have been obtained from various sources such as sellers, public records, agents and other third parties. This information may relate to the condition of the property, permitted or unpermitted uses, zoning, square footage, lot size/acreage or other matters affecting value or desirability. Unless otherwise indicated in writing, neither brokers, agents nor Theo have verified, or will verify, such information. If any such information is important to buyer in determining whether to buy, the price to pay or intended use of the property, buyer is urged to conduct their own investigation with qualified professionals, satisfy themselves with respect to that information, and to rely solely on the results of that investigation.
School data provided by GreatSchools. School service boundaries are intended to be used as reference only. To verify enrollment eligibility for a property, contact the school directly.
