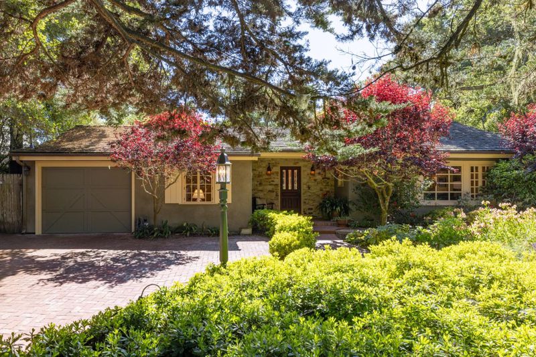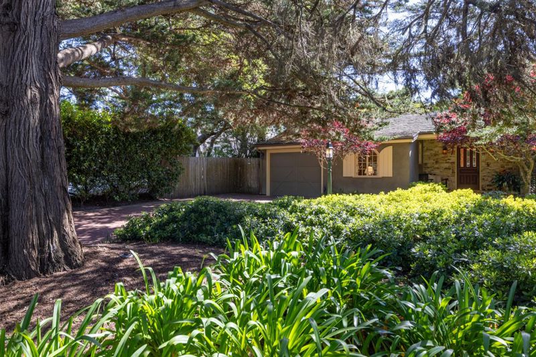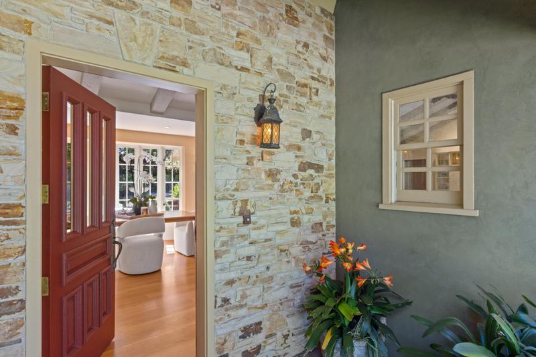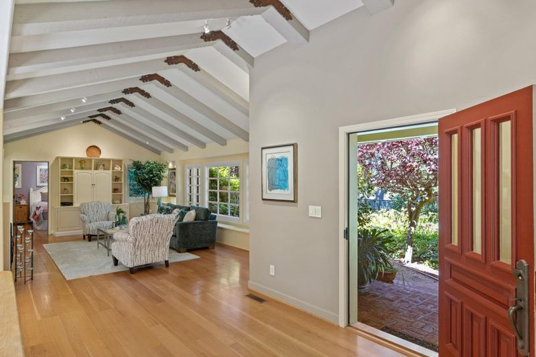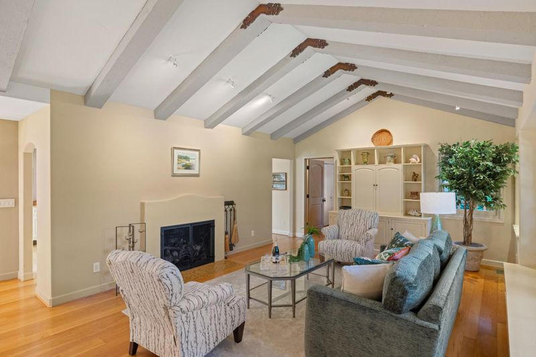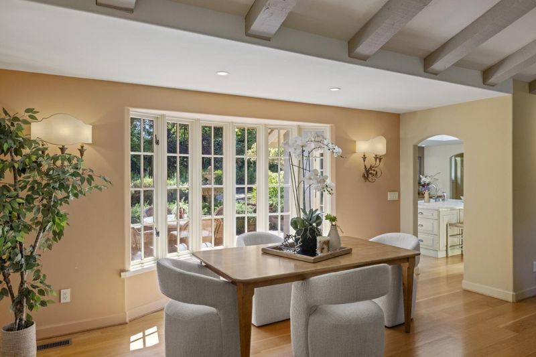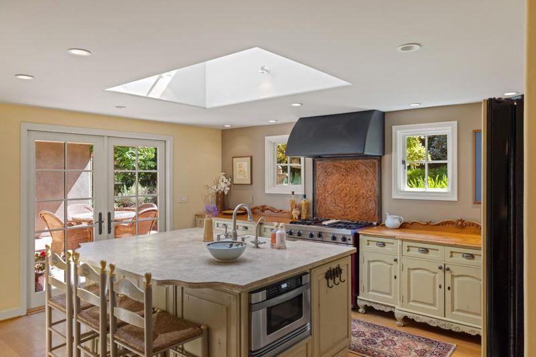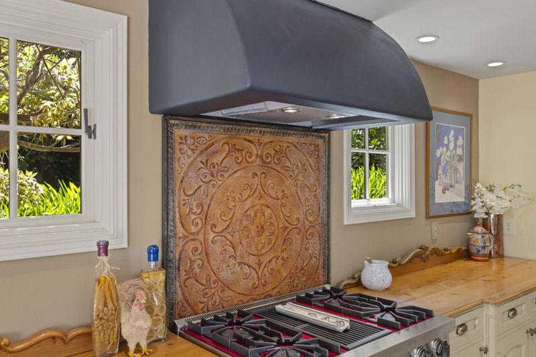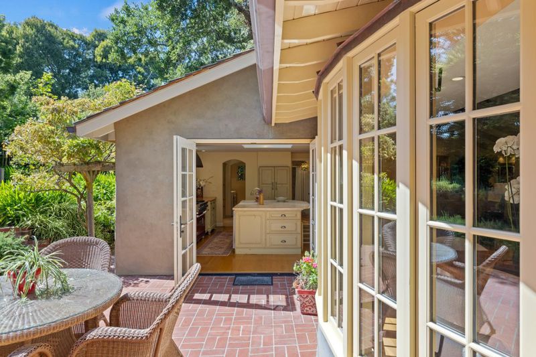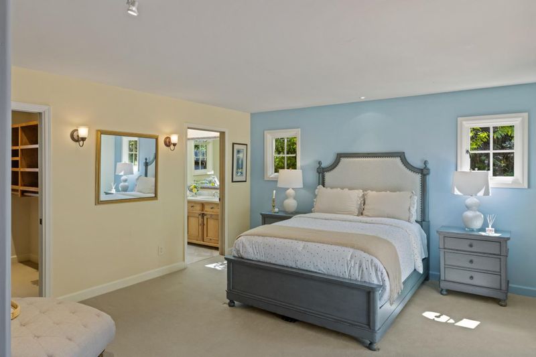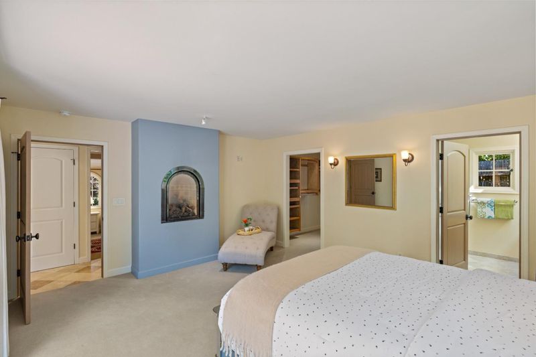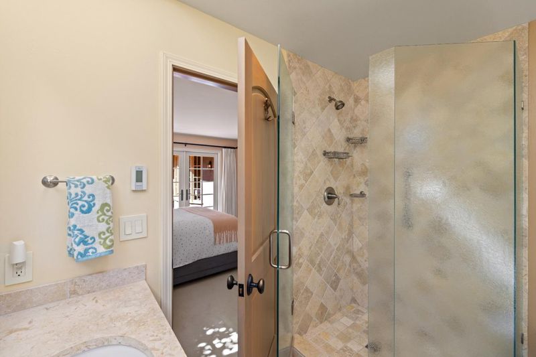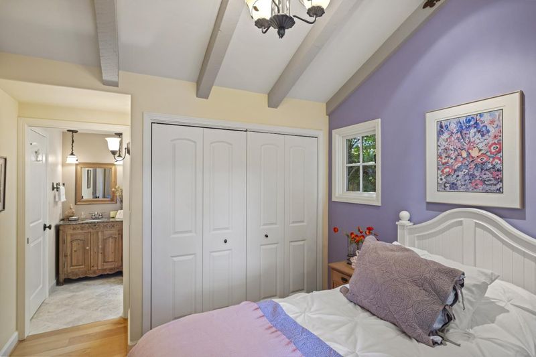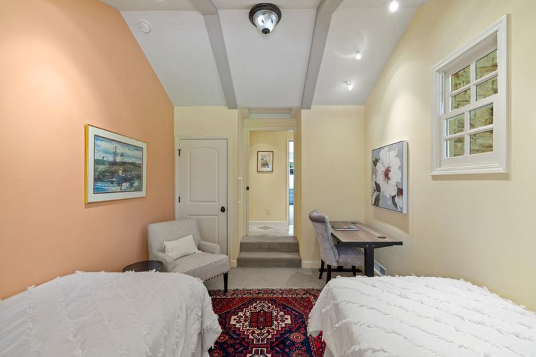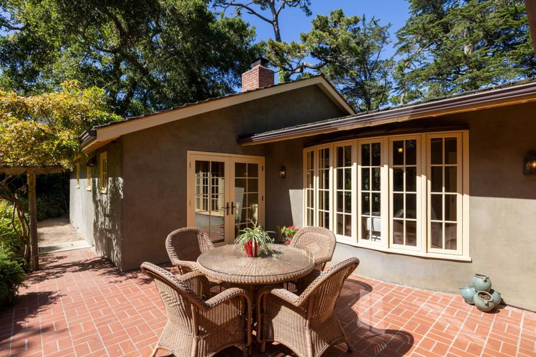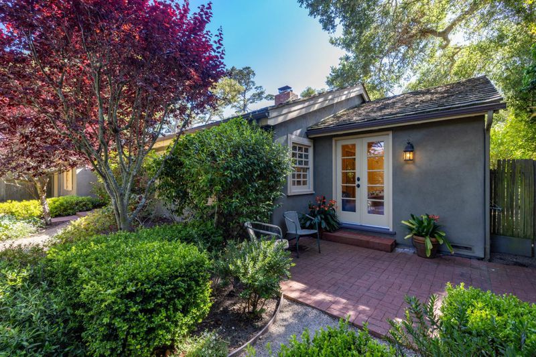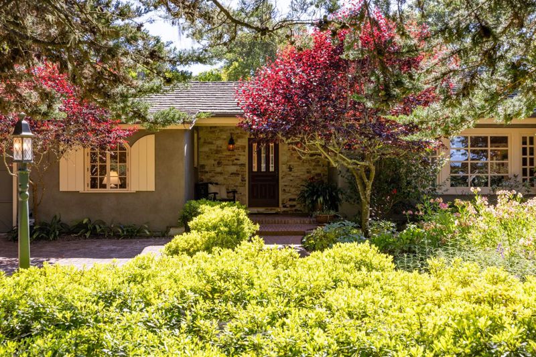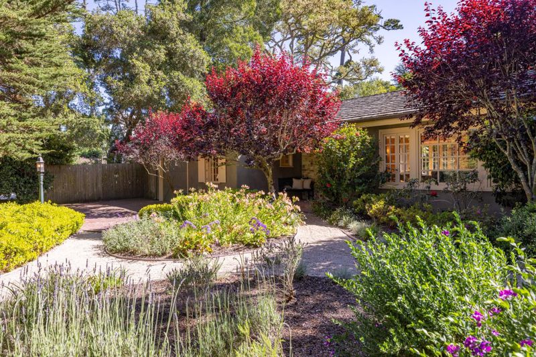
$2,600,000
1,739
SQ FT
$1,495
SQ/FT
24320 San Pedro Lane
@ San Luis Avenue - 140 - Carmel Woods, Carmel
- 3 Bed
- 2 Bath
- 3 Park
- 1,739 sqft
- CARMEL
-

-
Sat Jul 5, 1:00 pm - 4:00 pm
Welcome to this enchanting Carmel cottage, a rare single-story gem nestled behind a private gate on a serene .24-acre lot. A formal front porch and charming courtyard invite you into a world of elegance and tranquility. You will appreciate the timeless quality and attention to detail of this extensively remodeled property. Vaulted ceilings, dual-pane windows and skylights flood the space with natural light, radiating comfort with a soft color palette and soothing energy. The heart of the home is a chefs gourmet kitchen, with French country cabinets, high-end appliances, generous pantry and magnificent eat-in island. The luxurious primary ensuite features a walk-in closet and full bath, while two cozy fireplaces add warmth and elegance. Enjoy garden views from nearly every window. Three sets of French doors open to meandering brick patios, seamlessly blending indoor and outdoor living. The sprawling grounds are a secret garden lover's dream - manicured shrubs, wisteria, roses, camellia, ivy and privacy hedges, on irrigation, with tranquil views of forested mountains. An attached garage completes this peaceful retreat. Located just minutes from boutique shopping, fine restaurants and world-famous beaches, this is the luxurious Carmel sanctuary you have been waiting for.
- Days on Market
- 42 days
- Current Status
- Contingent
- Sold Price
- Original Price
- $2,600,000
- List Price
- $2,600,000
- On Market Date
- May 22, 2025
- Contract Date
- Jul 3, 2025
- Close Date
- Jul 17, 2025
- Property Type
- Single Family Home
- Area
- 140 - Carmel Woods
- Zip Code
- 93923
- MLS ID
- ML82008035
- APN
- 009-032-004-000
- Year Built
- 1941
- Stories in Building
- 1
- Possession
- COE
- COE
- Jul 17, 2025
- Data Source
- MLSL
- Origin MLS System
- MLSListings, Inc.
Stevenson School Carmel Campus
Private K-8 Elementary, Coed
Students: 249 Distance: 0.7mi
Carmel High School
Public 9-12 Secondary
Students: 845 Distance: 1.1mi
Monte Vista
Public K-5
Students: 365 Distance: 1.4mi
Walter Colton
Public 6-8 Elementary, Yr Round
Students: 569 Distance: 1.5mi
Junipero Serra School
Private PK-8 Elementary, Religious, Coed
Students: 190 Distance: 1.9mi
Carmel River Elementary School
Public K-5 Elementary
Students: 451 Distance: 1.9mi
- Bed
- 3
- Bath
- 2
- Double Sinks, Full on Ground Floor, Primary - Stall Shower(s), Shower over Tub - 1, Skylight, Stall Shower, Updated Bath
- Parking
- 3
- Attached Garage, Guest / Visitor Parking, Off-Street Parking
- SQ FT
- 1,739
- SQ FT Source
- Unavailable
- Lot SQ FT
- 10,450.0
- Lot Acres
- 0.239899 Acres
- Kitchen
- Dishwasher, Garbage Disposal, Hood Over Range, Island with Sink, Microwave, Oven Range - Gas, Refrigerator, Skylight, Warming Drawer
- Cooling
- None
- Dining Room
- Dining Area, Eat in Kitchen, Skylight
- Disclosures
- Natural Hazard Disclosure
- Family Room
- Other
- Flooring
- Hardwood, Tile
- Foundation
- Concrete Perimeter
- Fire Place
- Insert, Living Room, Primary Bedroom
- Heating
- Central Forced Air - Gas, Fireplace
- Laundry
- In Utility Room, Inside, Washer / Dryer
- Views
- Forest / Woods, Garden / Greenbelt, Mountains
- Possession
- COE
- Architectural Style
- Cottage
- Fee
- Unavailable
MLS and other Information regarding properties for sale as shown in Theo have been obtained from various sources such as sellers, public records, agents and other third parties. This information may relate to the condition of the property, permitted or unpermitted uses, zoning, square footage, lot size/acreage or other matters affecting value or desirability. Unless otherwise indicated in writing, neither brokers, agents nor Theo have verified, or will verify, such information. If any such information is important to buyer in determining whether to buy, the price to pay or intended use of the property, buyer is urged to conduct their own investigation with qualified professionals, satisfy themselves with respect to that information, and to rely solely on the results of that investigation.
School data provided by GreatSchools. School service boundaries are intended to be used as reference only. To verify enrollment eligibility for a property, contact the school directly.
