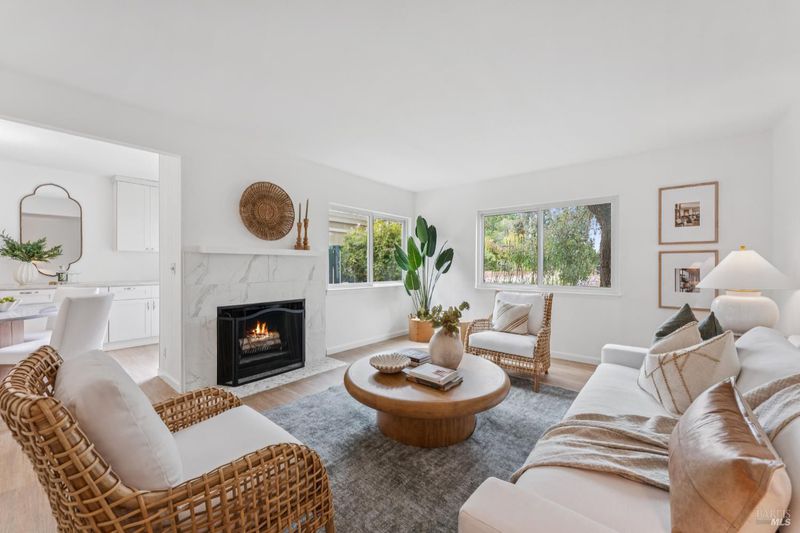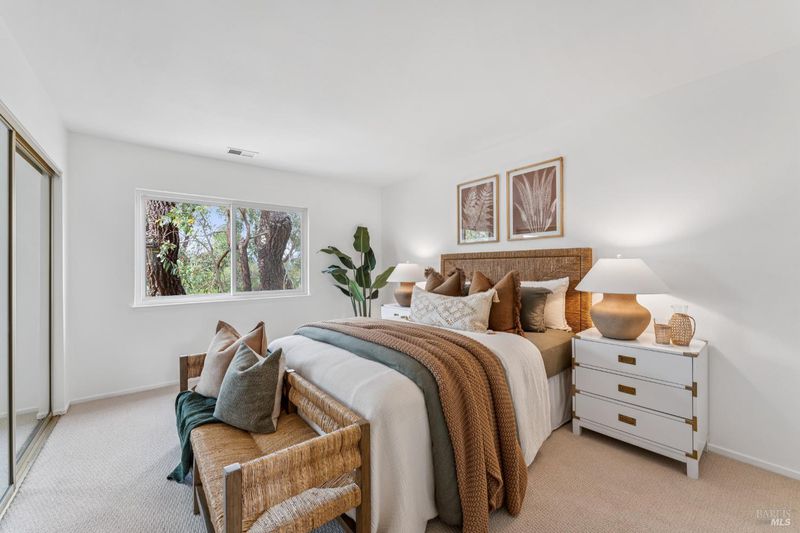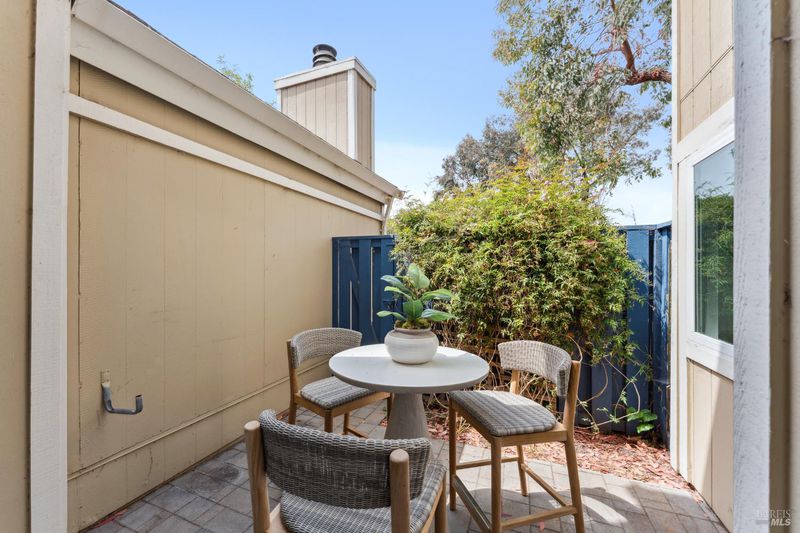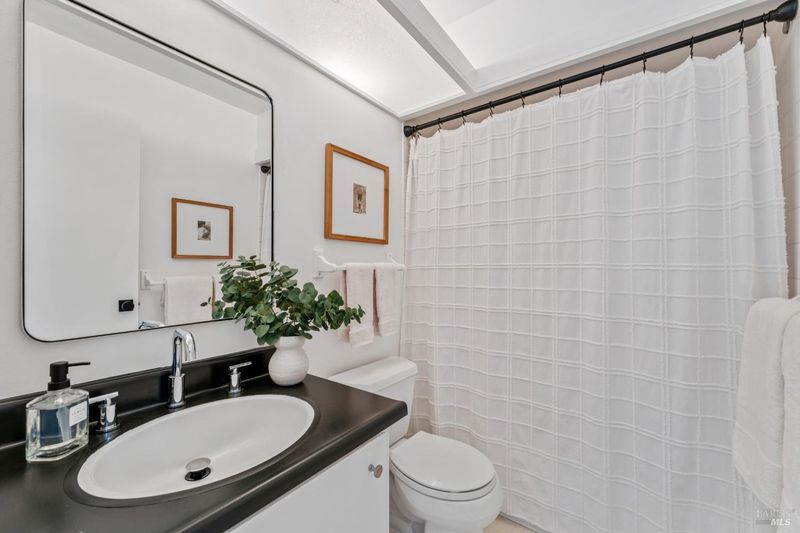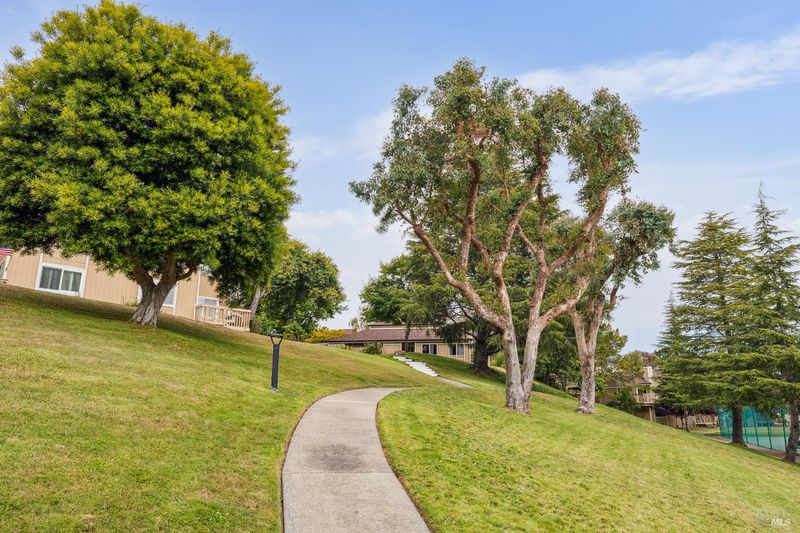
$999,000
1,374
SQ FT
$727
SQ/FT
6 Coleridge Drive
@ Seaver - Mill Valley
- 3 Bed
- 3 (2/1) Bath
- 2 Park
- 1,374 sqft
- Mill Valley
-

-
Sun Jul 20, 2:00 pm - 4:00 pm
New Shelter Ridge Listing! Great Value here. Come see this lovely updated 3Br 2.5Ba townhome . Awesome kitchen, bedrooms upstairs, new paint & carpet. Best location in complex with private front and rear patios, extra storage inside and out, steps to all amenities, Stop by and check it out and say hello!!
Start your next chapter at the serene Shelter Ridge community in Mill Valley. This turnkey 3BR, 2.5BA townhome features a practical layout, recently remodeled kitchen and upgraded dual-pane windows. 6 Coleridge Drive has a spacious open concept main level with a light filled living room & fireplace, dining area with built in storage cabinets/countertop, and private front & back patios. Upstairs, find three generously sized bedrooms including a primary suite, all with peaceful valley views and two full baths. Freshly painted interiors, brand new carpet, and a 2-car covered carport with ample storage provide convenience. Offering resort style amenities including a pool, spa, tennis courts and clubhouse all a stone's throw from your front door. Trails, upscale shopping, and fine dining are just a short drive away. Located in the coveted Mill Valley School District with direct access to Hwy 101 makes for an easy San Francisco commute. Affordable, comfortable, and close to it all this is a rare opportunity to enjoy elevated living in one of Marin's most desirable communities and the perfect place to call your new home.
- Days on Market
- 2 days
- Current Status
- Active
- Original Price
- $999,000
- List Price
- $999,000
- On Market Date
- Jul 15, 2025
- Property Type
- Condominium
- Area
- Mill Valley
- Zip Code
- 94941
- MLS ID
- 325063061
- APN
- 030-281-11
- Year Built
- 1972
- Stories in Building
- Unavailable
- Possession
- Close Of Escrow
- Data Source
- BAREIS
- Origin MLS System
Ring Mountain Day School
Private K-8 Elementary, Nonprofit
Students: 80 Distance: 0.5mi
Edna Maguire Elementary School
Public K-5 Elementary
Students: 536 Distance: 0.6mi
Mill Valley Middle School
Public 6-8 Middle
Students: 1039 Distance: 0.6mi
Tamalpais High School
Public 9-12 Secondary
Students: 1591 Distance: 0.8mi
Strawberry Point Elementary School
Public K-5 Elementary, Coed
Students: 327 Distance: 0.8mi
Bel Aire Elementary School
Public 3-5 Elementary
Students: 459 Distance: 1.1mi
- Bed
- 3
- Bath
- 3 (2/1)
- Shower Stall(s)
- Parking
- 2
- Covered, Detached, Guest Parking Available, Side-by-Side
- SQ FT
- 1,374
- SQ FT Source
- Assessor Auto-Fill
- Lot SQ FT
- 1,198.0
- Lot Acres
- 0.0275 Acres
- Pool Info
- Common Facility, Fenced
- Kitchen
- Pantry Closet, Tile Counter
- Cooling
- None
- Dining Room
- Formal Area
- Exterior Details
- Entry Gate
- Flooring
- Carpet, Simulated Wood, Tile
- Foundation
- Concrete, Slab
- Fire Place
- Living Room, Wood Burning
- Heating
- Central, Gas
- Laundry
- Dryer Included, Inside Room, Washer Included
- Upper Level
- Bedroom(s), Full Bath(s), Primary Bedroom
- Main Level
- Dining Room, Kitchen, Living Room, Partial Bath(s)
- Views
- Hills, Valley
- Possession
- Close Of Escrow
- Architectural Style
- Contemporary
- * Fee
- $830
- Name
- Shelter Ridge HOA
- Phone
- (877) 904-3080
- *Fee includes
- Common Areas, Homeowners Insurance, Insurance on Structure, Maintenance Exterior, Maintenance Grounds, Management, Pool, Recreation Facility, Road, and Roof
MLS and other Information regarding properties for sale as shown in Theo have been obtained from various sources such as sellers, public records, agents and other third parties. This information may relate to the condition of the property, permitted or unpermitted uses, zoning, square footage, lot size/acreage or other matters affecting value or desirability. Unless otherwise indicated in writing, neither brokers, agents nor Theo have verified, or will verify, such information. If any such information is important to buyer in determining whether to buy, the price to pay or intended use of the property, buyer is urged to conduct their own investigation with qualified professionals, satisfy themselves with respect to that information, and to rely solely on the results of that investigation.
School data provided by GreatSchools. School service boundaries are intended to be used as reference only. To verify enrollment eligibility for a property, contact the school directly.
