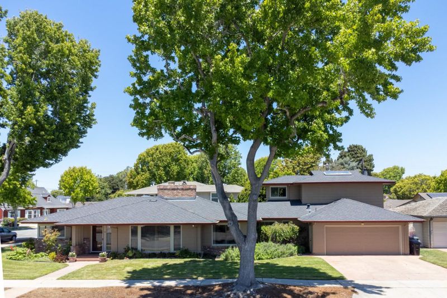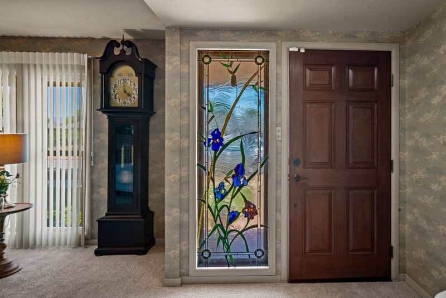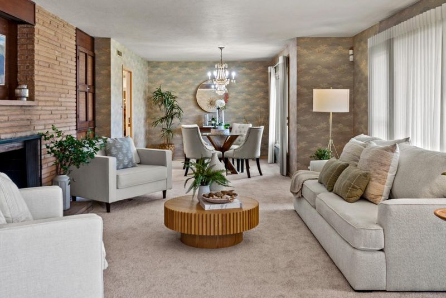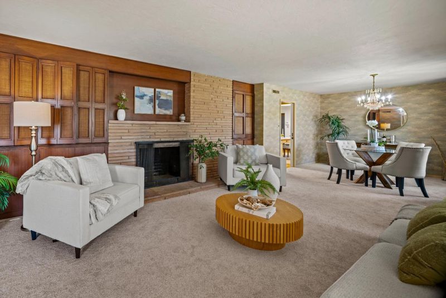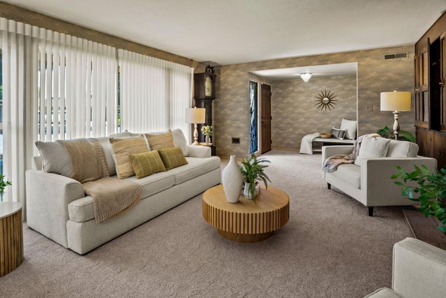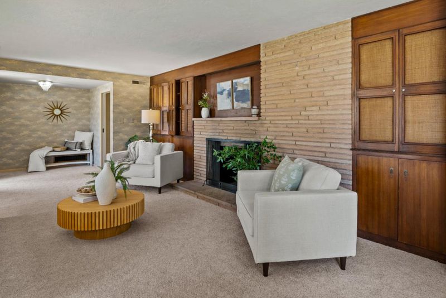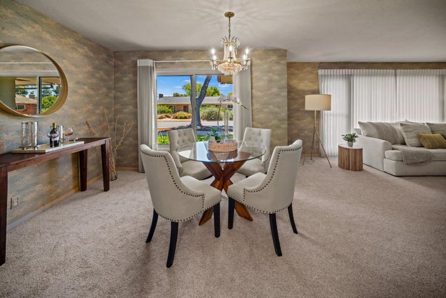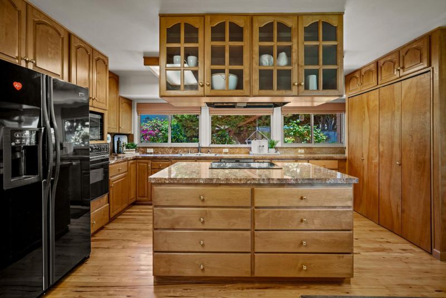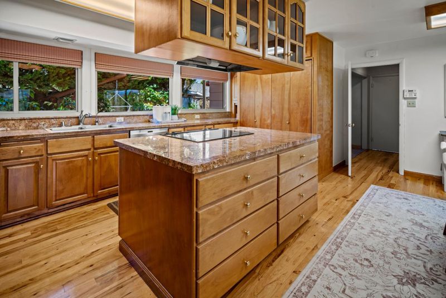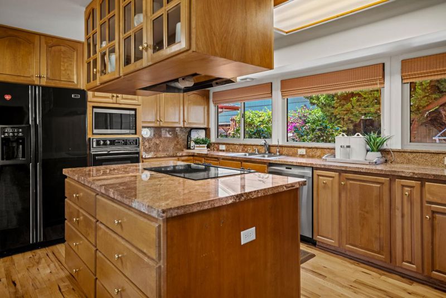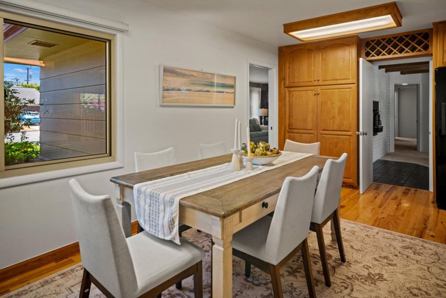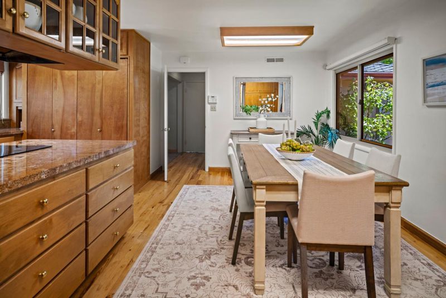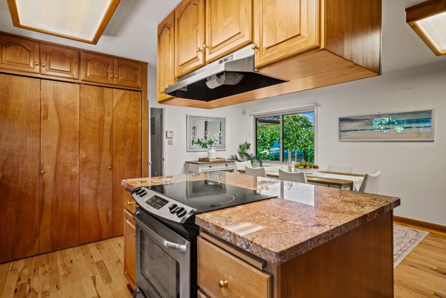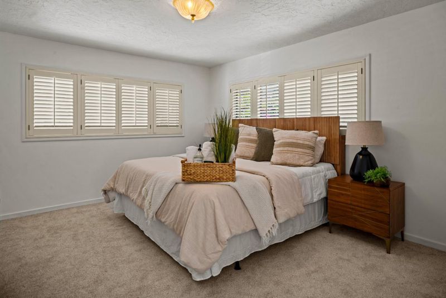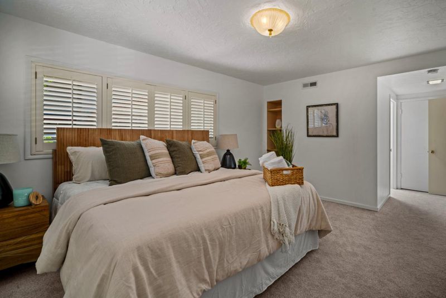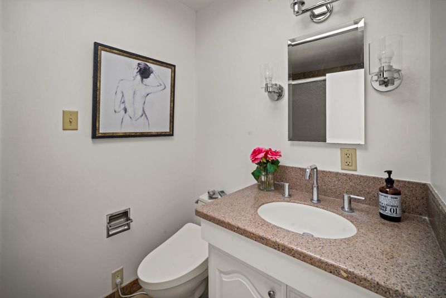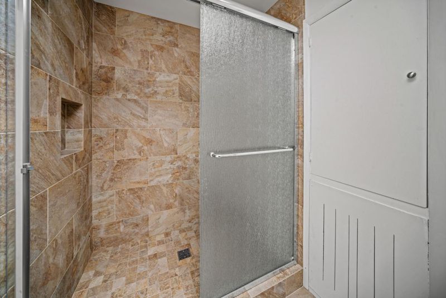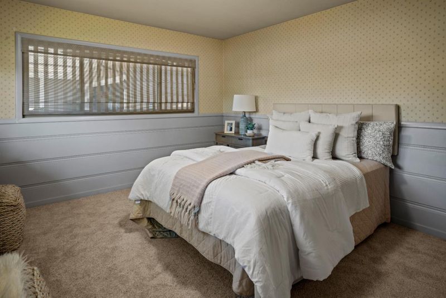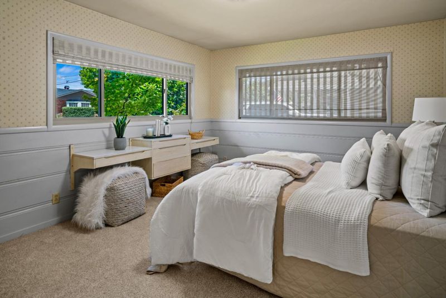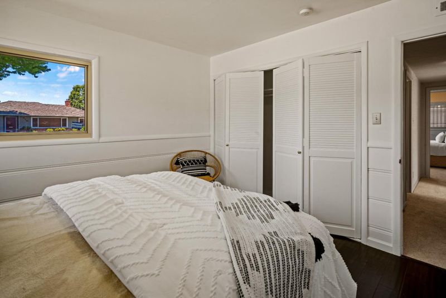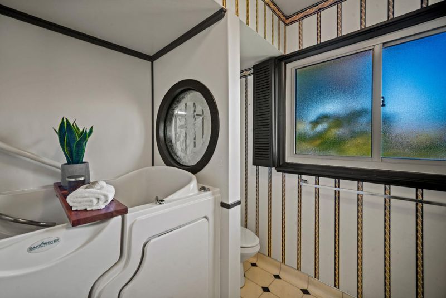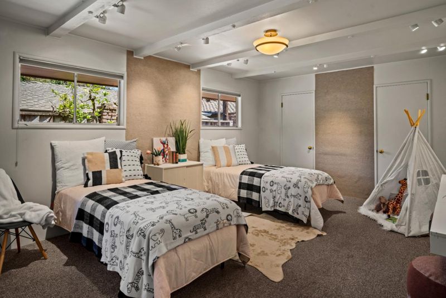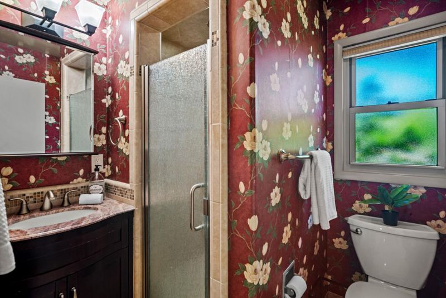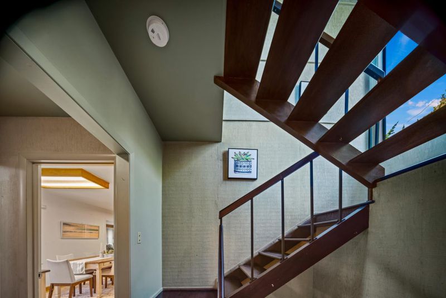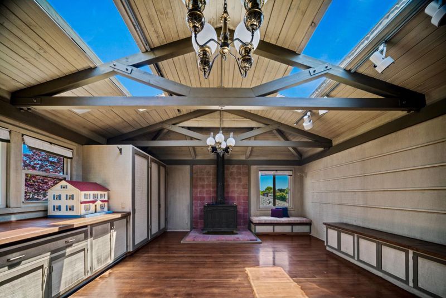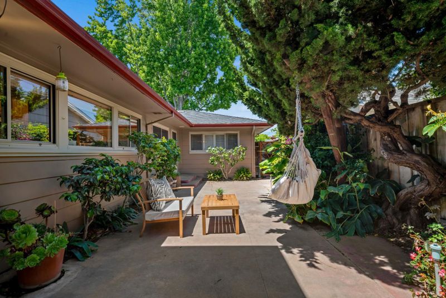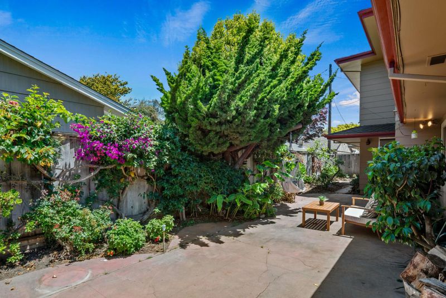
$1,150,000
3,318
SQ FT
$347
SQ/FT
30 Santa Ana Drive
@ Grove Street - 69 - Maple Park, Salinas
- 4 Bed
- 3 Bath
- 4 Park
- 3,318 sqft
- SALINAS
-

-
Sun Jul 13, 12:00 pm - 3:00 pm
Discover the charm of South Salinas in the highly sought-after Maple Park neighborhood. This spacious home features 4 bedrooms and 3 baths on the main level, along with a versatile upstairs art studio that can easily function as an additional bedroom, office, or family room. Vaulted open-beam ceilings, skylights, and abundant natural light create a warm and welcoming ambiance. The lower level offers a generous kitchen and dining area, complemented by a bright living room with large windows and a beautiful fireplace. Thoughtfully designed for accessible living, the home includes a step-in tub, wheelchair ramp, and convenient single-level layout. Additionally, there is a basement and an attic for extra storage. Beautifully kept, & move-in ready. A rare find and full of potential. This is arguably the best neighborhood/street in the town of Salinas; cozy, tucked away, safe and private.
- Days on Market
- 1 day
- Current Status
- Active
- Original Price
- $1,150,000
- List Price
- $1,150,000
- On Market Date
- Jul 11, 2025
- Property Type
- Single Family Home
- Area
- 69 - Maple Park
- Zip Code
- 93901
- MLS ID
- ML82014318
- APN
- 002-502-006-000
- Year Built
- 1953
- Stories in Building
- 2
- Possession
- COE
- Data Source
- MLSL
- Origin MLS System
- MLSListings, Inc.
Spero School
Private 4-8
Students: 1 Distance: 0.2mi
Lincoln Elementary School
Public K-6 Elementary, Coed
Students: 570 Distance: 0.4mi
Monterey Park Elementary School
Public K-6 Elementary
Students: 561 Distance: 0.5mi
Salinas High School
Public 9-12 Secondary
Students: 2661 Distance: 0.6mi
Monterey County Special Education School
Public K-12 Special Education
Students: 281 Distance: 0.8mi
Monterey County Home Charter School
Charter K-12 Combined Elementary And Secondary
Students: 286 Distance: 0.8mi
- Bed
- 4
- Bath
- 3
- Bidet, Full on Ground Floor, Oversized Tub, Primary - Stall Shower(s), Shower and Tub, Skylight, Stall Shower
- Parking
- 4
- Attached Garage, Gate / Door Opener, Off-Street Parking, On Street
- SQ FT
- 3,318
- SQ FT Source
- Unavailable
- Lot SQ FT
- 7,400.0
- Lot Acres
- 0.169881 Acres
- Kitchen
- Cooktop - Electric, Countertop - Granite, Dishwasher, Exhaust Fan, Garbage Disposal, Hood Over Range, Island, Microwave, Oven Range - Built-In, Refrigerator
- Cooling
- None
- Dining Room
- Dining Area in Living Room, Eat in Kitchen
- Disclosures
- Natural Hazard Disclosure
- Family Room
- Separate Family Room
- Flooring
- Carpet, Hardwood, Tile, Vinyl / Linoleum
- Foundation
- Concrete Perimeter
- Fire Place
- Family Room, Living Room, Other Location, Wood Burning, Wood Stove
- Heating
- Forced Air, Stove - Wood
- Laundry
- Dryer, Electricity Hookup (110V)
- Views
- Hills, Neighborhood
- Possession
- COE
- Architectural Style
- Traditional
- Fee
- Unavailable
MLS and other Information regarding properties for sale as shown in Theo have been obtained from various sources such as sellers, public records, agents and other third parties. This information may relate to the condition of the property, permitted or unpermitted uses, zoning, square footage, lot size/acreage or other matters affecting value or desirability. Unless otherwise indicated in writing, neither brokers, agents nor Theo have verified, or will verify, such information. If any such information is important to buyer in determining whether to buy, the price to pay or intended use of the property, buyer is urged to conduct their own investigation with qualified professionals, satisfy themselves with respect to that information, and to rely solely on the results of that investigation.
School data provided by GreatSchools. School service boundaries are intended to be used as reference only. To verify enrollment eligibility for a property, contact the school directly.
