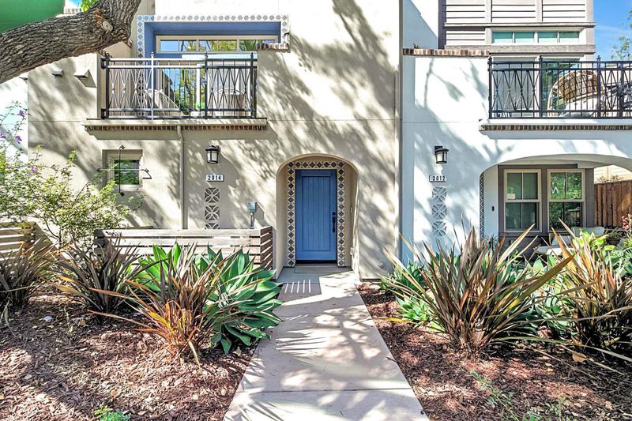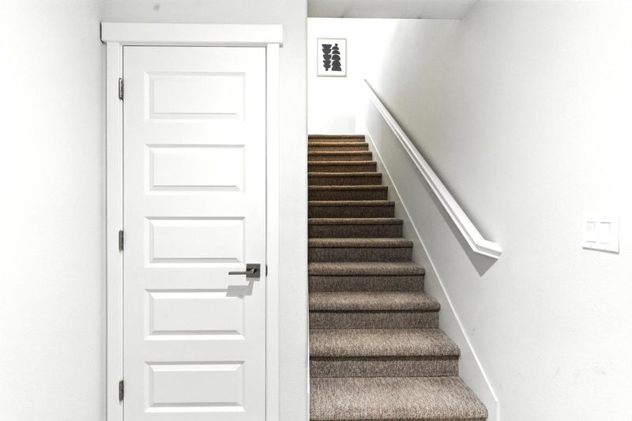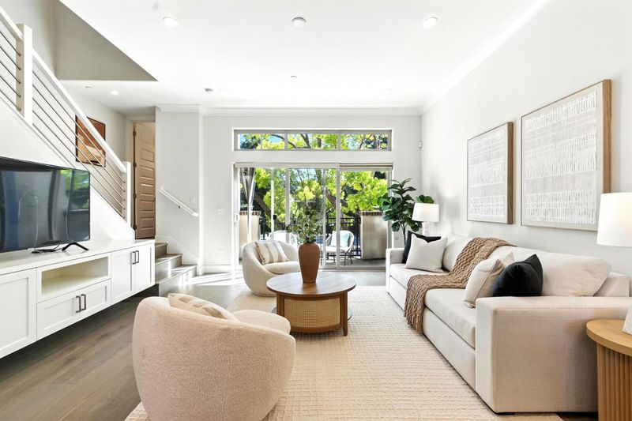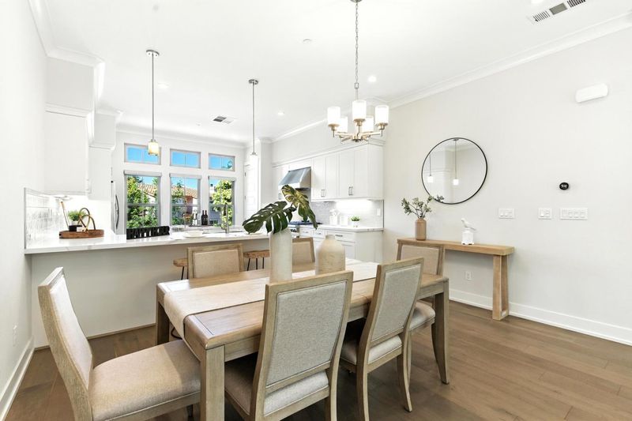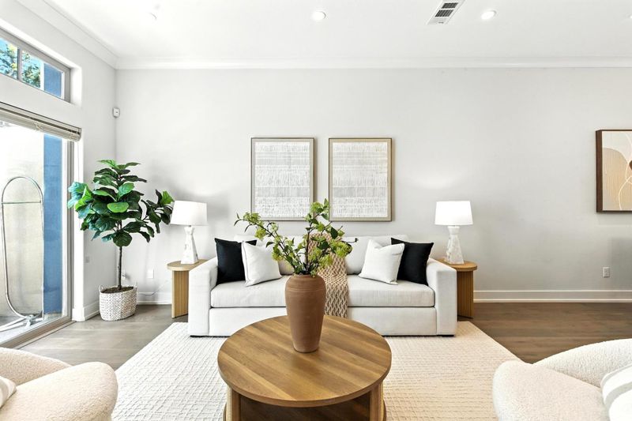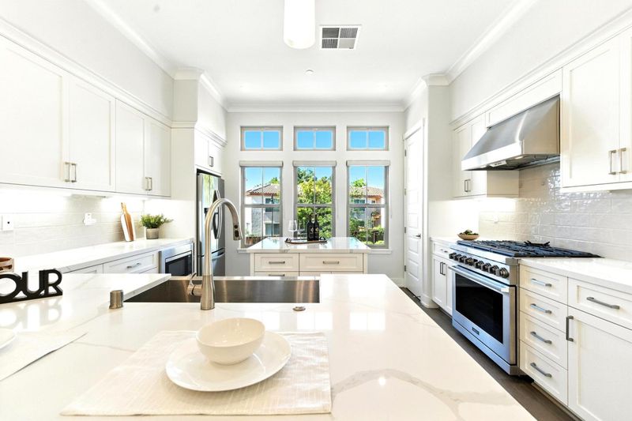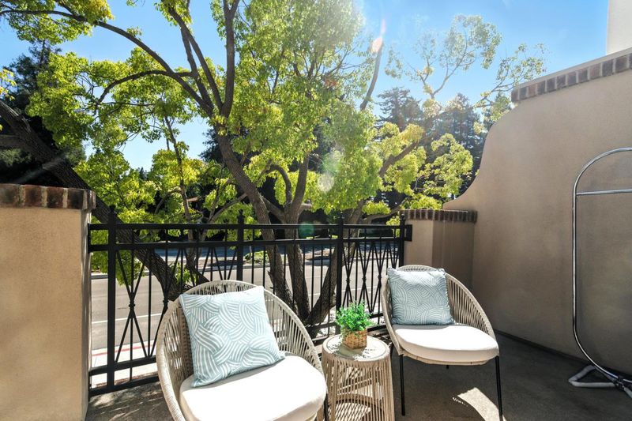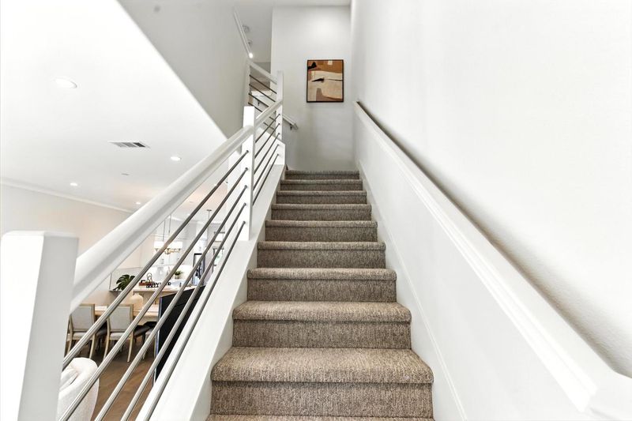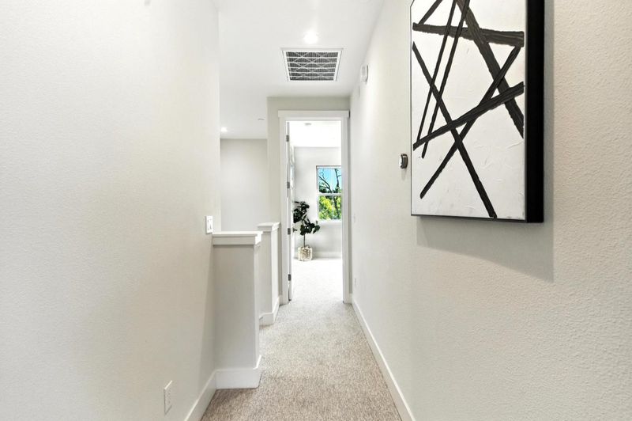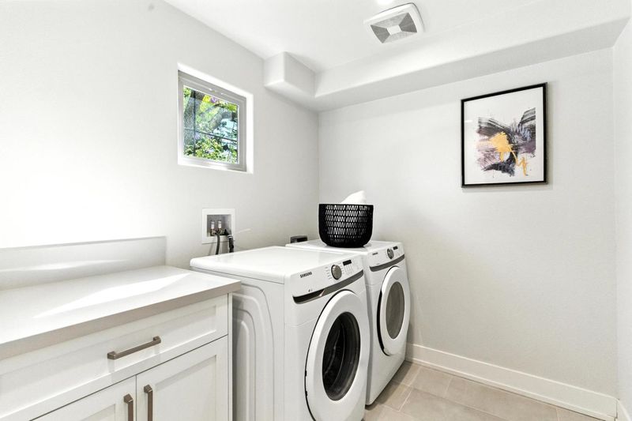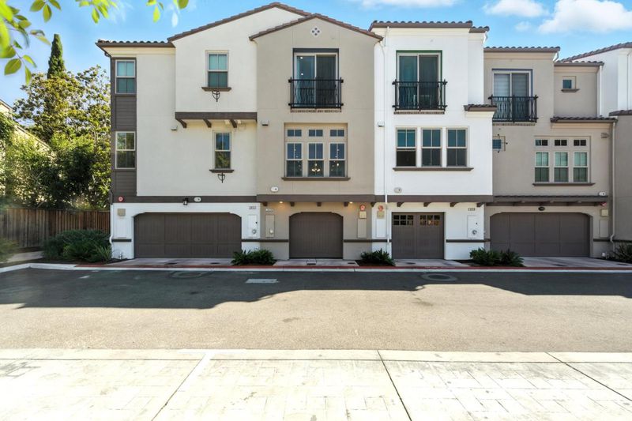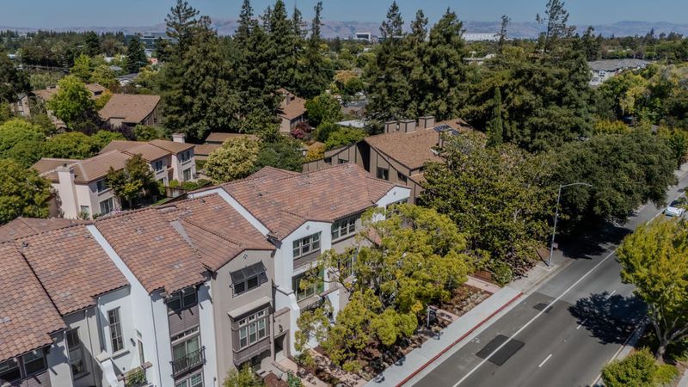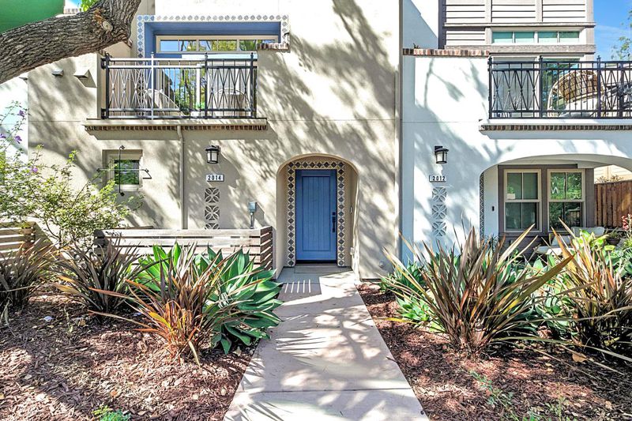
$1,558,800
1,621
SQ FT
$962
SQ/FT
2014 West Middlefield Road
@ N Rengstorff Avenue - 204 - Rengstorff, Mountain View
- 2 Bed
- 3 (2/1) Bath
- 4 Park
- 1,621 sqft
- MOUNTAIN VIEW
-

-
Sat Jul 26, 12:00 pm - 4:00 pm
Come see the 1st Vierra Moore townhome hit the market since they were built in 2020! Agents & Buyers welcome!!!!
-
Sun Jul 27, 1:00 pm - 4:00 pm
Come see the 1st Vierra Moore townhome hit the market since they were built in 2020! Agents & Buyers welcome!!!!
First Time Ever on the Market! Welcome to 2014 W Middlefield Rd, a luxury tri-level townhome built in 2020 by renowned builder Vierra Moore. This is the first resale in the entire 15-home enclave, and it shows off its pedigree with prideboasting Dacor and Samsung appliances, rare gas cooktop, Anderson windows, floor-to-ceiling glass, hardwood floors, and a sun-drenched north/south-facing layout (light all day, no harsh heat). With 5 years left on the builder warranty, peace of mind comes standard. The open-concept second level features a stunning chefs kitchen with island, dining area, and spacious living room that flows seamlessly to a private patioperfect for morning coffee or evening wine. Zoned for Los Altos High, and surrounded by top private schools like Challenger, Pinewood, Harker, and Stratford. Prime Silicon Valley location: Apple HQ (10 min), Googleplex (12 min), Nvidia (18 min), Meta HQ (25 min). Elevated, effortless living just minutes from Palo Alto and Los Altosthis is your invitation to level up.
- Days on Market
- 3 days
- Current Status
- Active
- Original Price
- $1,558,800
- List Price
- $1,558,800
- On Market Date
- Jul 23, 2025
- Property Type
- Townhouse
- Area
- 204 - Rengstorff
- Zip Code
- 94043
- MLS ID
- ML82015540
- APN
- 153-41-011
- Year Built
- 2020
- Stories in Building
- 3
- Possession
- Unavailable
- Data Source
- MLSL
- Origin MLS System
- MLSListings, Inc.
Crittenden Middle School
Public 6-8 Middle, Coed
Students: 707 Distance: 0.3mi
Independent Study Program School
Public K-8
Students: 7 Distance: 0.4mi
Monta Loma Elementary School
Public K-5 Elementary, Coed
Students: 425 Distance: 0.5mi
Theuerkauf Elementary School
Public K-5 Elementary
Students: 355 Distance: 0.5mi
Waldorf School Of The Peninsula
Private 6-12
Students: 250 Distance: 0.5mi
Palo Alto Preparatory School
Private 8-12 Secondary, Coed
Students: 60 Distance: 0.6mi
- Bed
- 2
- Bath
- 3 (2/1)
- Double Sinks, Half on Ground Floor, Primary - Stall Shower(s), Shower over Tub - 1, Tile, Tub in Primary Bedroom
- Parking
- 4
- Attached Garage, Common Parking Area
- SQ FT
- 1,621
- SQ FT Source
- Unavailable
- Lot SQ FT
- 1,278.0
- Lot Acres
- 0.029339 Acres
- Kitchen
- Dishwasher, Garbage Disposal, Microwave, Oven Range, Oven Range - Gas, Pantry
- Cooling
- Central AC
- Dining Room
- Dining Area in Living Room
- Disclosures
- Natural Hazard Disclosure
- Family Room
- Kitchen / Family Room Combo
- Flooring
- Hardwood
- Foundation
- Concrete Perimeter and Slab, Pillars / Posts / Piers
- Heating
- Forced Air
- * Fee
- $503
- Name
- Vierra Moore
- *Fee includes
- Common Area Electricity, Decks, Exterior Painting, Garbage, Hot Water, Insurance, Insurance - Common Area, Landscaping / Gardening, Maintenance - Common Area, Maintenance - Exterior, Maintenance - Road, Maintenance - Unit Yard, Management Fee, Reserves, Roof, and Water
MLS and other Information regarding properties for sale as shown in Theo have been obtained from various sources such as sellers, public records, agents and other third parties. This information may relate to the condition of the property, permitted or unpermitted uses, zoning, square footage, lot size/acreage or other matters affecting value or desirability. Unless otherwise indicated in writing, neither brokers, agents nor Theo have verified, or will verify, such information. If any such information is important to buyer in determining whether to buy, the price to pay or intended use of the property, buyer is urged to conduct their own investigation with qualified professionals, satisfy themselves with respect to that information, and to rely solely on the results of that investigation.
School data provided by GreatSchools. School service boundaries are intended to be used as reference only. To verify enrollment eligibility for a property, contact the school directly.
