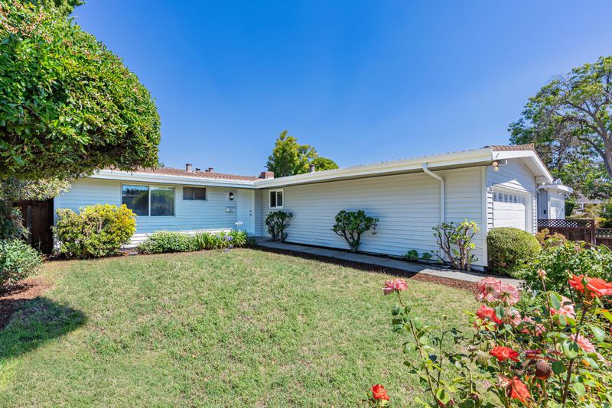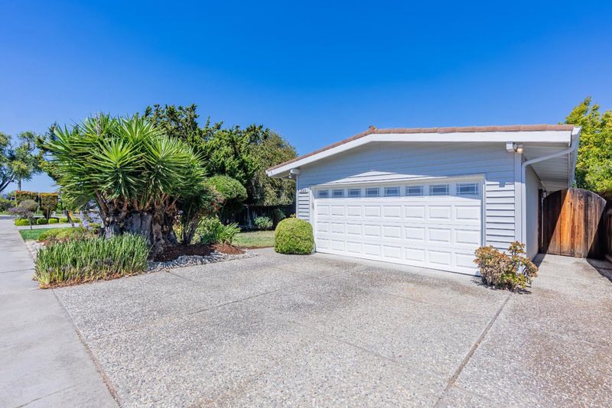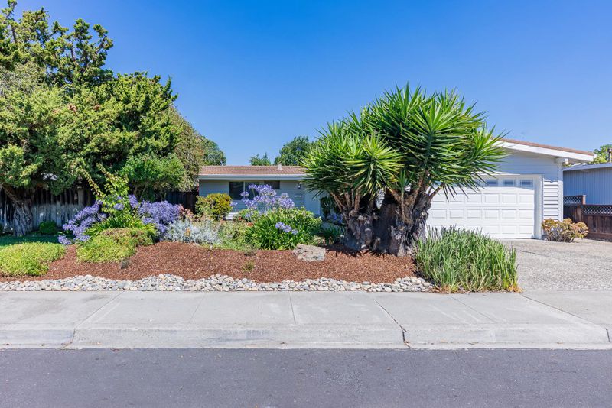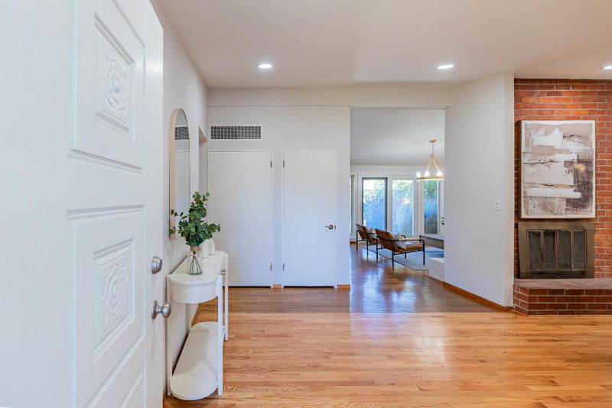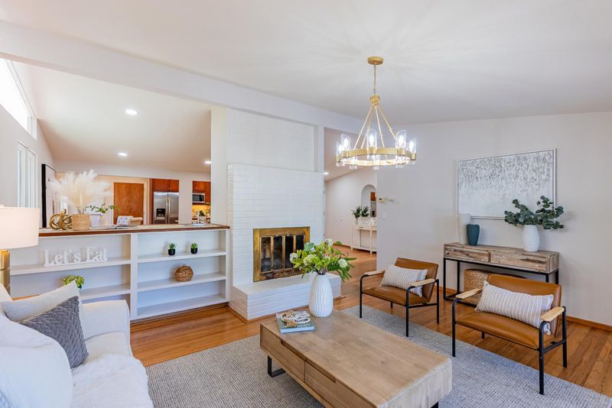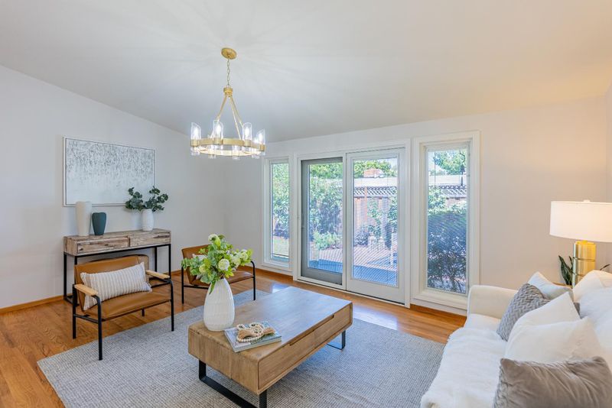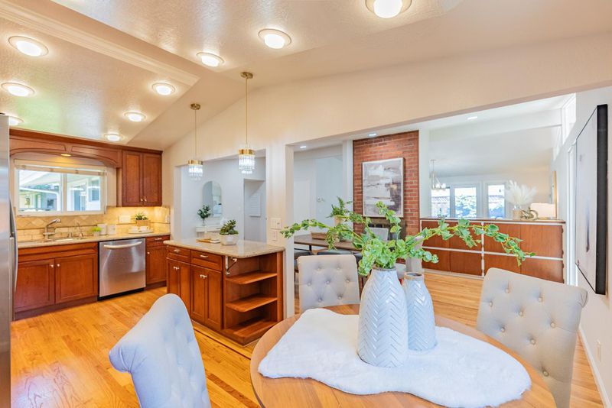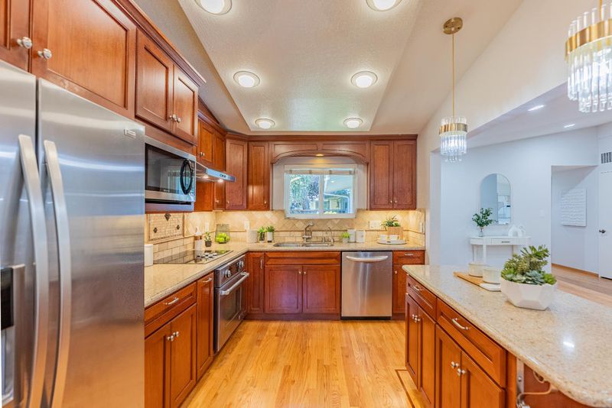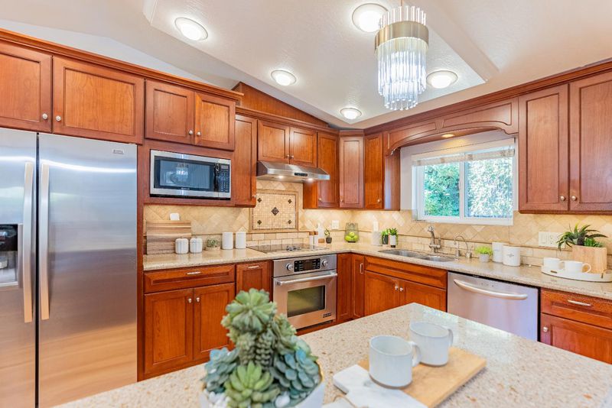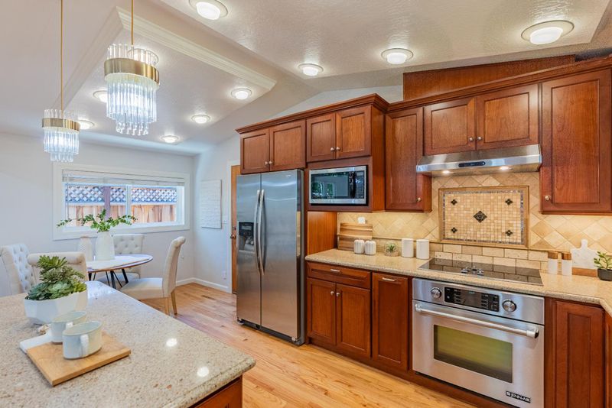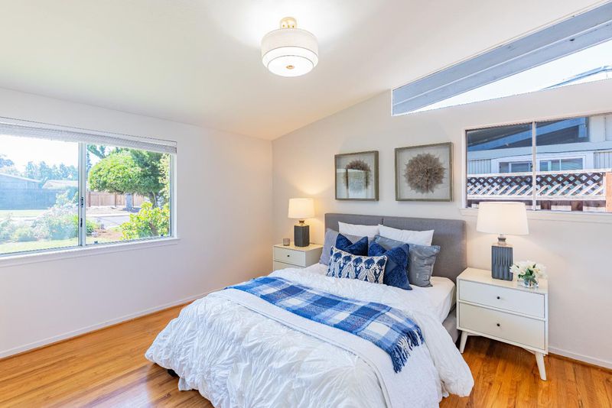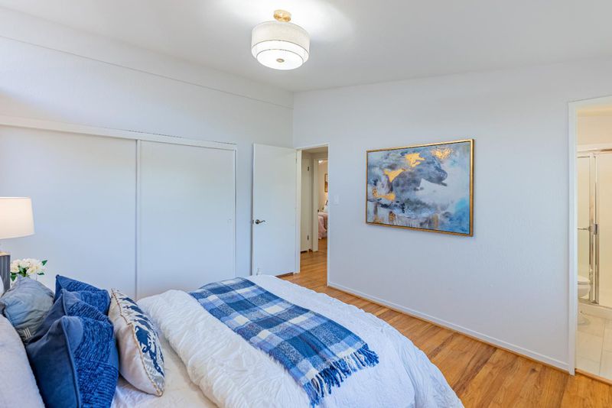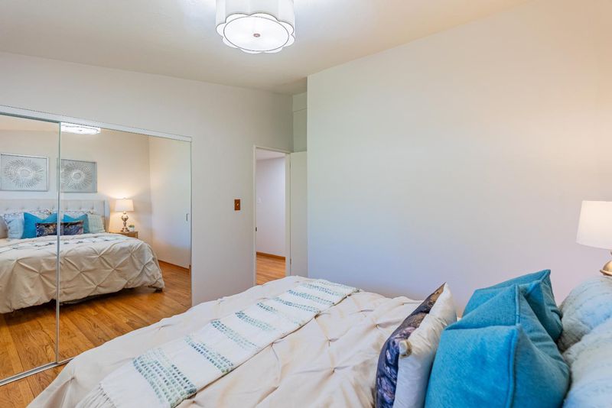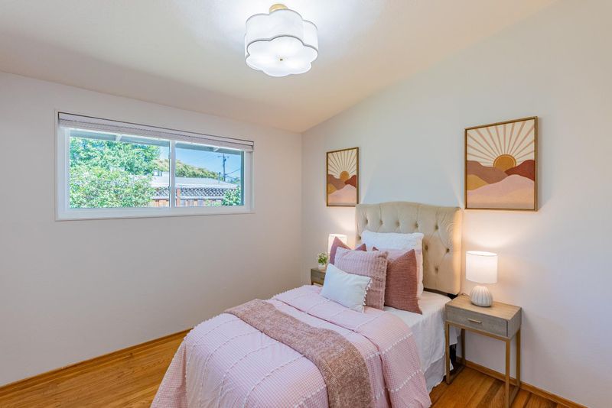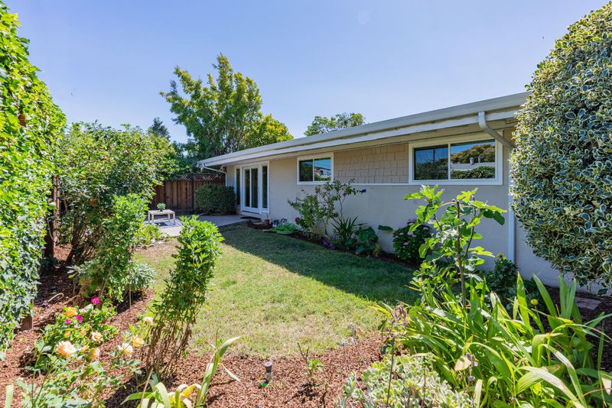
$2,089,000
1,359
SQ FT
$1,537
SQ/FT
335 Burnett Avenue
@ Atherton Dr - 8 - Santa Clara, Santa Clara
- 3 Bed
- 2 Bath
- 2 Park
- 1,359 sqft
- SANTA CLARA
-

Perfectly located Silicon Valley stunner! Nestled in a peaceful neighborhood within a Top-Rated Cupertino school district and near Santa Clara University, this beautifully updated home is just moments from major tech campuses like Apple Park (space ship), Meta, and Google. Enjoy proximity to premier destinations such as Santana Row (outdoor shopping & dining), Valley Fair Mall, Levis Stadium and SAP Center, the best of bay is at your doorstep. Inside, an open floor plan welcomes you with vaulted ceilings, red oak hardwood floors, recessed lighting and vast natural light pouring in through dual-pane windows. Enjoy central heating and a cozy wood burning fireplace, which shines through to both the living and family room. The gourmet kitchen featuring high-end stainless steel appliances, sleek quartz countertops and ample cabinetry. Spacious bedrooms include large closets, while the primary suite boasts a full en-suite bathroom. Additional highlights include a two-car garage with washer/dryer and a beautifully landscaped backyard perfect for entertaining. Commuting is a breeze with easy access to Highways 280/680, 880/17, as well as Caltrain/Light Rail and San Jose Mineta International Airport. Don't miss your chance to own this ideally located gem! It will go FAST!
- Days on Market
- 4 days
- Current Status
- Active
- Original Price
- $2,089,000
- List Price
- $2,089,000
- On Market Date
- Jul 17, 2025
- Property Type
- Single Family Home
- Area
- 8 - Santa Clara
- Zip Code
- 95051
- MLS ID
- ML82015011
- APN
- 296-10-052
- Year Built
- 1956
- Stories in Building
- 1
- Possession
- Unavailable
- Data Source
- MLSL
- Origin MLS System
- MLSListings, Inc.
Sierra Elementary And High School
Private K-12 Combined Elementary And Secondary, Coed
Students: 87 Distance: 0.2mi
Happy Days CDC
Private K Preschool Early Childhood Center, Elementary, Coed
Students: NA Distance: 0.2mi
Dwight D. Eisenhower Elementary School
Public K-5 Elementary
Students: 574 Distance: 0.3mi
Sutter Elementary School
Public K-5 Elementary
Students: 456 Distance: 0.5mi
Millikin Elementary School
Public K-5 Elementary, Coed
Students: 523 Distance: 0.5mi
Monticello Academy
Private K-8 Elementary, Coed
Students: 495 Distance: 0.9mi
- Bed
- 3
- Bath
- 2
- Shower over Tub - 1, Stall Shower
- Parking
- 2
- Attached Garage, On Street
- SQ FT
- 1,359
- SQ FT Source
- Unavailable
- Lot SQ FT
- 5,390.0
- Lot Acres
- 0.123737 Acres
- Kitchen
- Cooktop - Electric, Countertop - Quartz, Dishwasher, Exhaust Fan, Garbage Disposal, Hood Over Range, Oven Range - Electric, Refrigerator
- Cooling
- Other
- Dining Room
- Eat in Kitchen, Formal Dining Room
- Disclosures
- Natural Hazard Disclosure, NHDS Report
- Family Room
- Separate Family Room
- Flooring
- Hardwood, Vinyl / Linoleum
- Foundation
- Crawl Space
- Fire Place
- Living Room, Wood Burning
- Heating
- Central Forced Air - Gas
- Laundry
- In Garage, Washer / Dryer
- Fee
- Unavailable
MLS and other Information regarding properties for sale as shown in Theo have been obtained from various sources such as sellers, public records, agents and other third parties. This information may relate to the condition of the property, permitted or unpermitted uses, zoning, square footage, lot size/acreage or other matters affecting value or desirability. Unless otherwise indicated in writing, neither brokers, agents nor Theo have verified, or will verify, such information. If any such information is important to buyer in determining whether to buy, the price to pay or intended use of the property, buyer is urged to conduct their own investigation with qualified professionals, satisfy themselves with respect to that information, and to rely solely on the results of that investigation.
School data provided by GreatSchools. School service boundaries are intended to be used as reference only. To verify enrollment eligibility for a property, contact the school directly.
