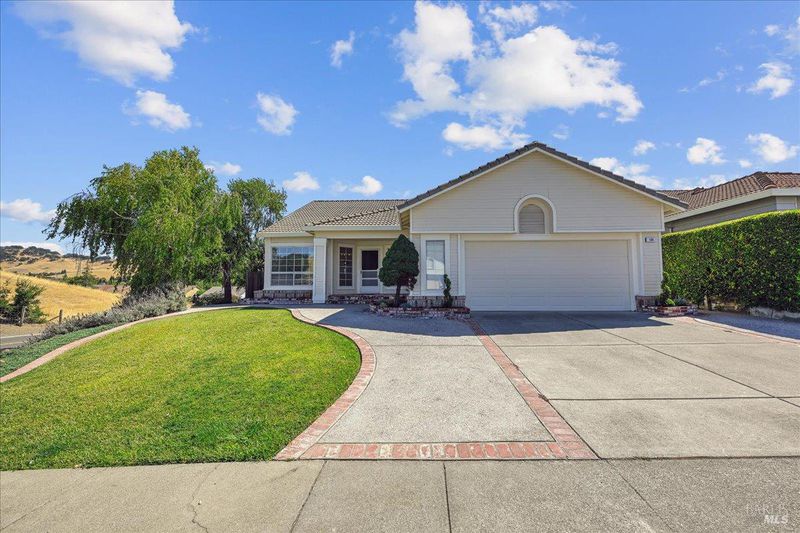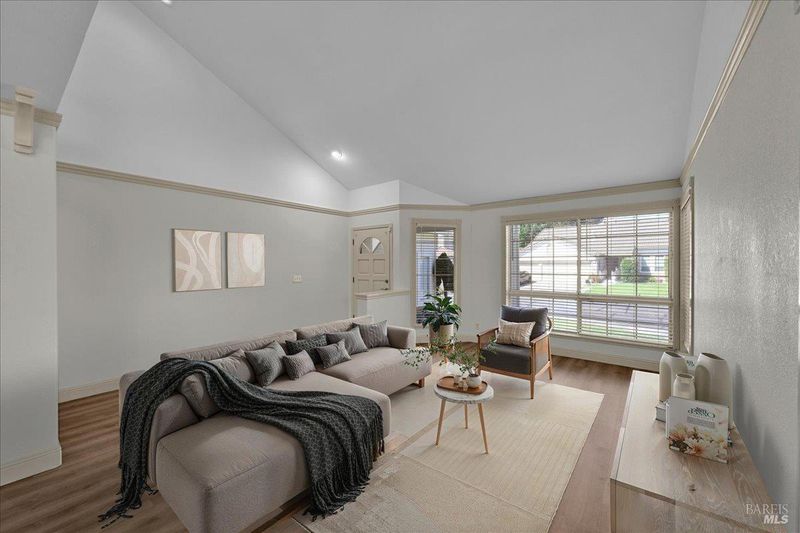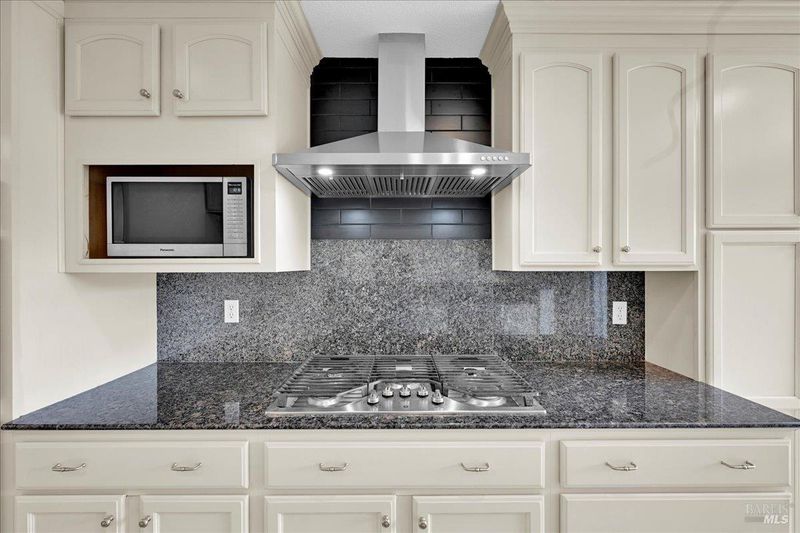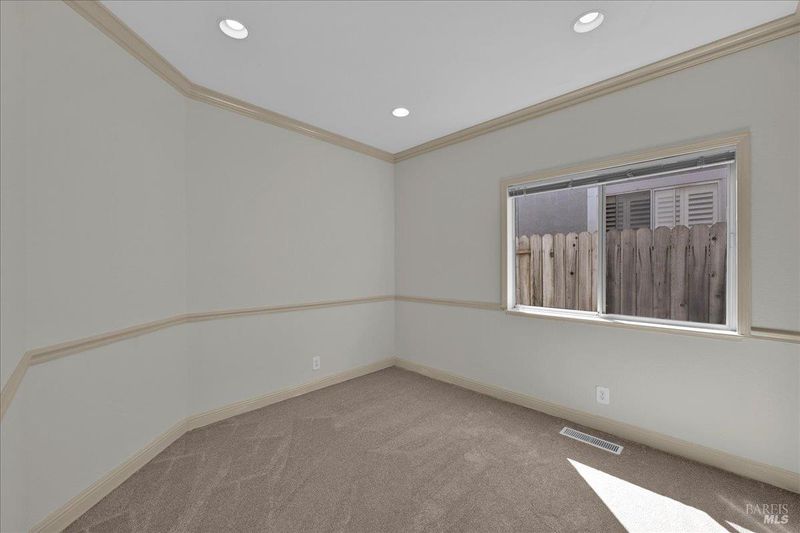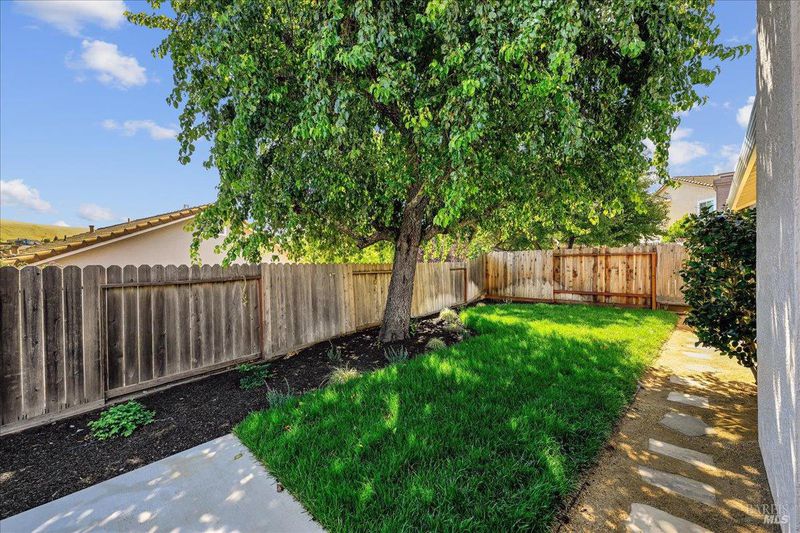
$789,900
2,036
SQ FT
$388
SQ/FT
104 Cannes Court
@ Bear Creek Drive - Fairfield 3, Fairfield
- 4 Bed
- 2 Bath
- 2 Park
- 2,036 sqft
- Fairfield
-

Ladies & Gentlemen, this really is a Honey Stop the Car moment. Location, Curb appeal, Condition and Price, this one has it all in a gated setting. Updating and upgrading by sellers, includes Fresh Paint, inside and out. Total flooring replacement with plush wall to wall carpet and luxury vinyl plank flooring. Sometime in the past the Kitchen cabinets were upgraded, Sellers have just replaced the Kitchen cook top and added a really sharp custom Vent hood. All other appliances are stainless steel. HVAC system has been replaced. and a new water heater installed. This property is on a corner lot, and the rear yard has just been totally redone with lots of new plantings and a new patio. A new vanity was added at the Hall bath, and both baths have been updated and sparkle as does the whole house inside and out. Almost all rooms have had multiple can lighting added. Don't miss the Breakfast nook off the kitchen. A Roof, Pest and Whole House inspection are completed and available. The majority of repairs called for in all the reports have been done. Ths location is minutes fron the Golf course, club house,restaurant and In-Shape excercise facility. If you can find a nicer, cleaner and better maintained home in as nice an area, at this price, BUY IT.
- Days on Market
- 4 days
- Current Status
- Active
- Original Price
- $789,900
- List Price
- $789,900
- On Market Date
- Jul 18, 2025
- Property Type
- Single Family Residence
- Area
- Fairfield 3
- Zip Code
- 94534
- MLS ID
- 325065846
- APN
- 0151-621-240
- Year Built
- 1989
- Stories in Building
- Unavailable
- Possession
- Close Of Escrow
- Data Source
- BAREIS
- Origin MLS System
B. Gale Wilson Elementary School
Public K-8 Elementary, Yr Round
Students: 899 Distance: 0.9mi
K. I. Jones Elementary School
Public K-5 Elementary
Students: 729 Distance: 0.9mi
Division of Unaccompanied Children's Services (Ducs) School
Public 7-12
Students: 13 Distance: 1.1mi
Harvest Valley School
Private K-12 Combined Elementary And Secondary, Coed
Students: NA Distance: 1.1mi
Kindercare Learning Centers
Private K Coed
Students: 115 Distance: 1.3mi
Weir Preparatory Academy
Public K-8 Elementary, Coed
Students: 768 Distance: 1.4mi
- Bed
- 4
- Bath
- 2
- Granite, Shower Stall(s), Skylight/Solar Tube, Soaking Tub, Tile
- Parking
- 2
- Garage Door Opener, Garage Facing Front, Interior Access, Side-by-Side, Uncovered Parking Space
- SQ FT
- 2,036
- SQ FT Source
- Assessor Agent-Fill
- Lot SQ FT
- 6,978.0
- Lot Acres
- 0.1602 Acres
- Kitchen
- Breakfast Area, Granite Counter, Pantry Closet
- Cooling
- Central
- Dining Room
- Dining/Living Combo
- Family Room
- Other
- Living Room
- Other
- Flooring
- Carpet, Simulated Wood, Tile
- Foundation
- Concrete Perimeter, Pillar/Post/Pier
- Fire Place
- Brick, Family Room, Wood Burning
- Heating
- Central
- Laundry
- Hookups Only, Inside Room
- Main Level
- Bedroom(s), Family Room, Full Bath(s), Garage, Kitchen, Living Room, Primary Bedroom, Street Entrance
- Views
- Hills
- Possession
- Close Of Escrow
- Architectural Style
- Contemporary
- * Fee
- $205
- Name
- Rancho Solano HOA
- Phone
- (888) 990-2334
- *Fee includes
- Management
MLS and other Information regarding properties for sale as shown in Theo have been obtained from various sources such as sellers, public records, agents and other third parties. This information may relate to the condition of the property, permitted or unpermitted uses, zoning, square footage, lot size/acreage or other matters affecting value or desirability. Unless otherwise indicated in writing, neither brokers, agents nor Theo have verified, or will verify, such information. If any such information is important to buyer in determining whether to buy, the price to pay or intended use of the property, buyer is urged to conduct their own investigation with qualified professionals, satisfy themselves with respect to that information, and to rely solely on the results of that investigation.
School data provided by GreatSchools. School service boundaries are intended to be used as reference only. To verify enrollment eligibility for a property, contact the school directly.
