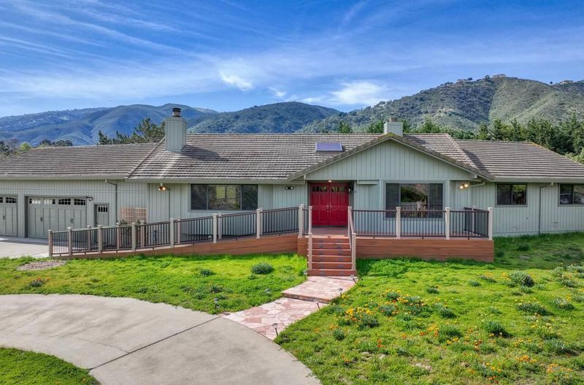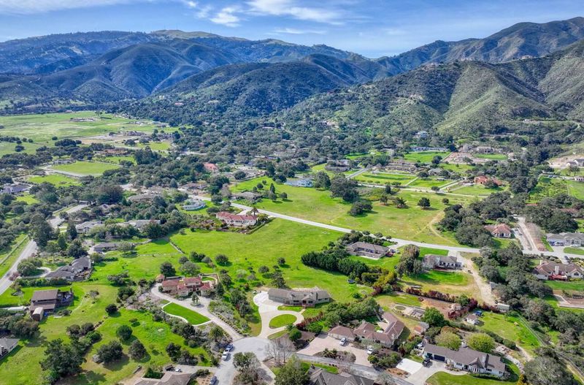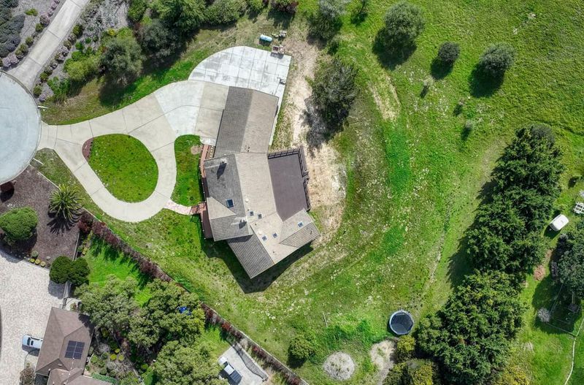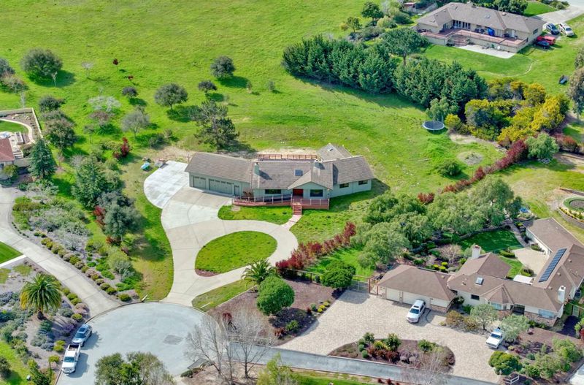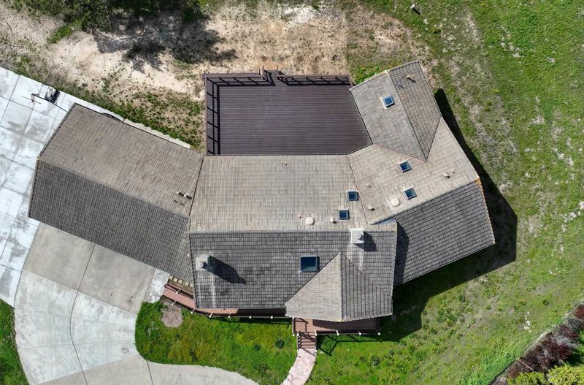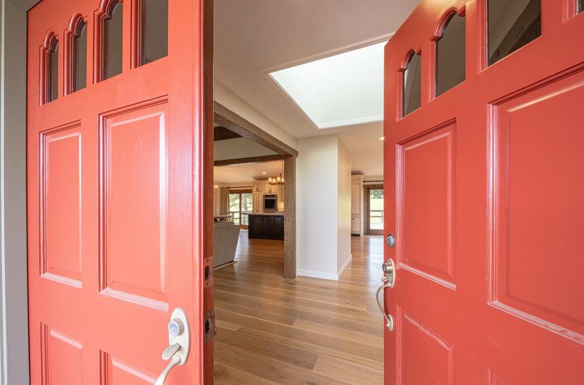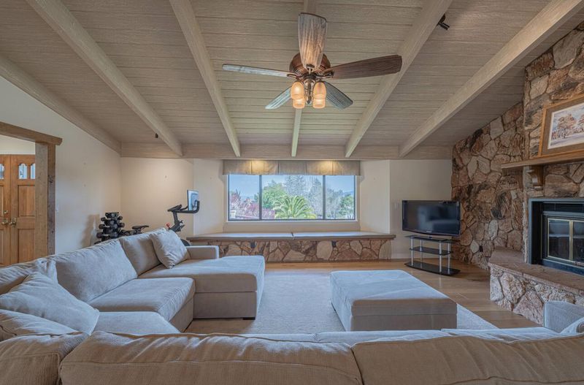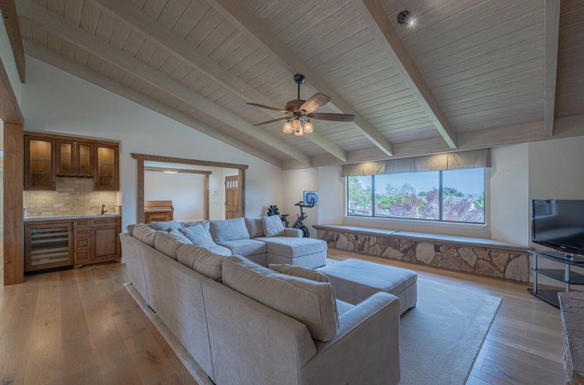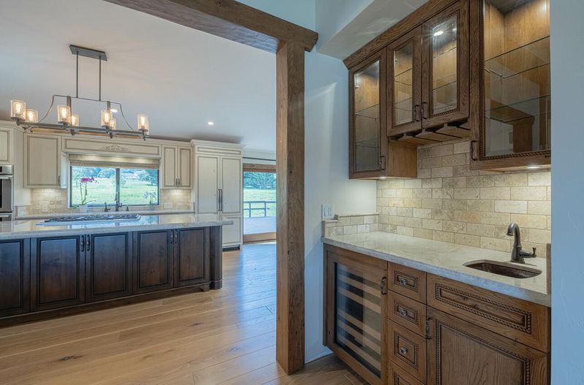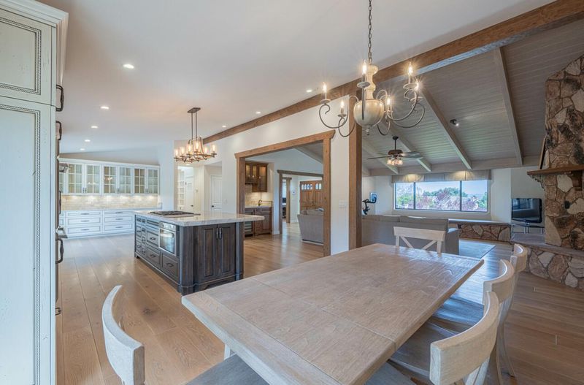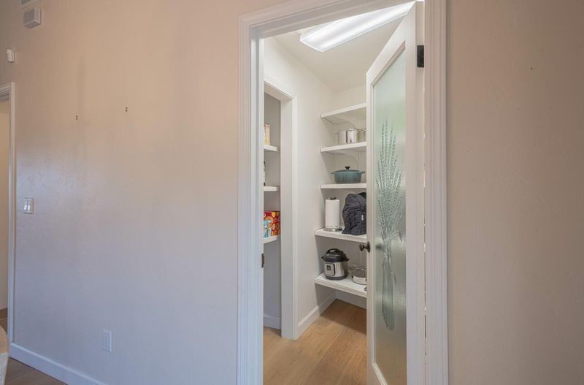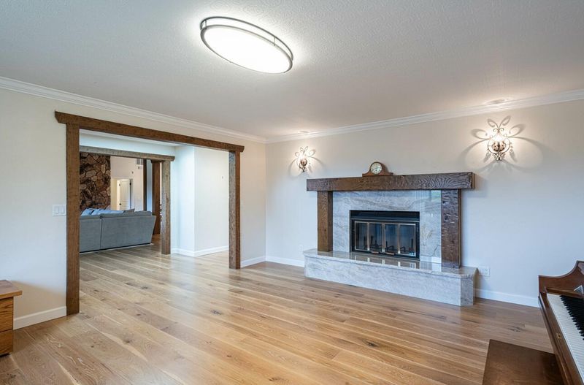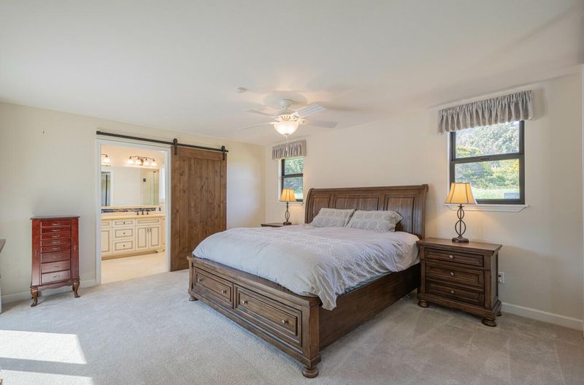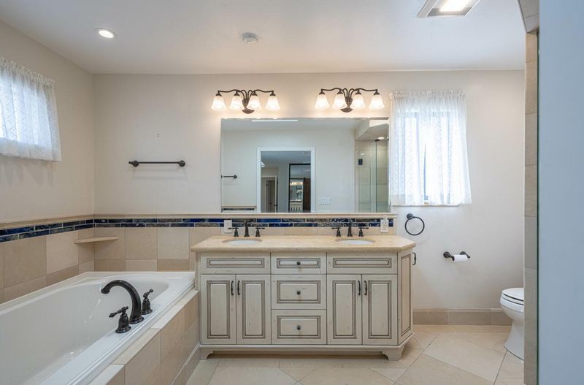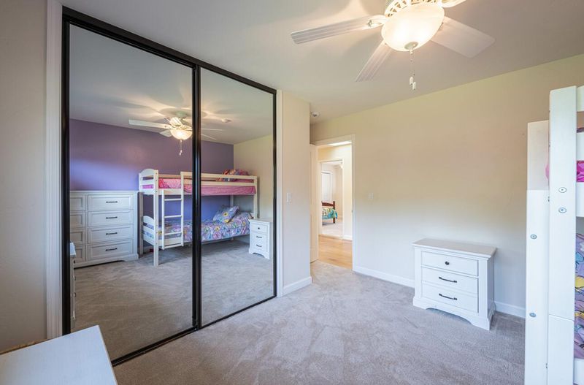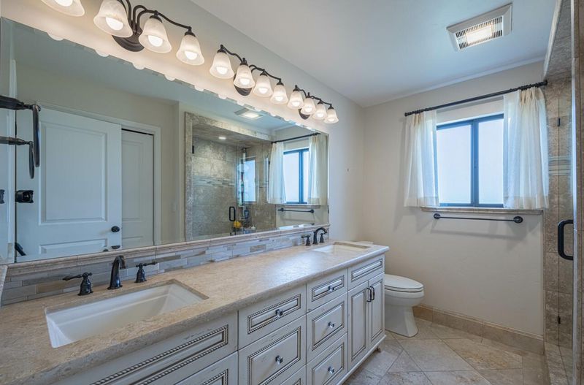
$1,575,000
2,792
SQ FT
$564
SQ/FT
23465 Redding Circle
@ Redding Drive - 78 - Indian Springs, Pine Canyon, Salinas
- 4 Bed
- 4 (3/1) Bath
- 7 Park
- 2,792 sqft
- SALINAS
-

An incredible price for this lovely home. High end updates and well thought out floor plan. Single story located in the beautiful River Road corridor. Spanning 2,792 SF. Situated on a generous lot of approximately 1 acre with views from almost every room of the Salinas Valley & Santa Lucia Mountains. Open floor plan ensures seamless flow throughout, ideal for gatherings. Newly painted exterior, garage doors and approx. 1000 SF deck! Modern kitchen is a chef's dream, featuring quartz countertops, an island, a double oven, a gas range, a large pantry, and a full suite of appliances, incl. a refrigerator, dishwasher. The living space includes both a breakfast nook and a dining area with gorgeous custom built buffet, as well as an eat-in kitchen. Family room is separate, a comfortable space for relaxation, and is complemented by wood vaulted ceilings & cozy fireplace. Formal living room is off entry. Flooring consists of carpet and wood, providing a warm and inviting atmosphere. Large interior laundry room. Spreckels School District. Add'l amenities include beautifully appointed bathrooms, central forced air heating, propane, ceiling fans for cooling, and 3-car garage. Property combines comfort, style, and practicality, making it an ideal home. L/A did not measure lot/house
- Days on Market
- 125 days
- Current Status
- Contingent
- Sold Price
- Original Price
- $1,650,000
- List Price
- $1,575,000
- On Market Date
- Mar 21, 2025
- Contract Date
- Jul 24, 2025
- Close Date
- Aug 25, 2025
- Property Type
- Single Family Home
- Area
- 78 - Indian Springs, Pine Canyon
- Zip Code
- 93908
- MLS ID
- ML81999056
- APN
- 139-191-057-000
- Year Built
- 1986
- Stories in Building
- 1
- Possession
- Negotiable
- COE
- Aug 25, 2025
- Data Source
- MLSL
- Origin MLS System
- MLSListings, Inc.
Buena Vista Middle School
Public 6-8 Middle
Students: 344 Distance: 1.6mi
Spreckels Elementary School
Public K-5 Elementary
Students: 637 Distance: 2.8mi
Toro Park Elementary School
Public K-3 Elementary
Students: 378 Distance: 3.7mi
Millennium Charter High
Charter 9-12
Students: 129 Distance: 4.6mi
Monterey County Special Education School
Public K-12 Special Education
Students: 281 Distance: 4.7mi
Monterey County Home Charter School
Charter K-12 Combined Elementary And Secondary
Students: 286 Distance: 4.7mi
- Bed
- 4
- Bath
- 4 (3/1)
- Double Sinks, Full on Ground Floor, Half on Ground Floor, Primary - Oversized Tub, Stall Shower - 2+, Stone, Updated Bath
- Parking
- 7
- Attached Garage
- SQ FT
- 2,792
- SQ FT Source
- Unavailable
- Lot SQ FT
- 44,867.0
- Lot Acres
- 1.030005 Acres
- Kitchen
- Countertop - Quartz, Dishwasher, Exhaust Fan, Garbage Disposal, Island, Oven - Double, Oven Range - Gas, Pantry, Refrigerator
- Cooling
- Ceiling Fan
- Dining Room
- Breakfast Nook, Dining Area in Living Room, Eat in Kitchen
- Disclosures
- Natural Hazard Disclosure
- Family Room
- Separate Family Room
- Flooring
- Carpet, Wood
- Foundation
- Raised
- Fire Place
- Family Room, Other Location
- Heating
- Central Forced Air, Propane
- Laundry
- Inside
- Possession
- Negotiable
- Architectural Style
- Ranch
- Fee
- Unavailable
MLS and other Information regarding properties for sale as shown in Theo have been obtained from various sources such as sellers, public records, agents and other third parties. This information may relate to the condition of the property, permitted or unpermitted uses, zoning, square footage, lot size/acreage or other matters affecting value or desirability. Unless otherwise indicated in writing, neither brokers, agents nor Theo have verified, or will verify, such information. If any such information is important to buyer in determining whether to buy, the price to pay or intended use of the property, buyer is urged to conduct their own investigation with qualified professionals, satisfy themselves with respect to that information, and to rely solely on the results of that investigation.
School data provided by GreatSchools. School service boundaries are intended to be used as reference only. To verify enrollment eligibility for a property, contact the school directly.
