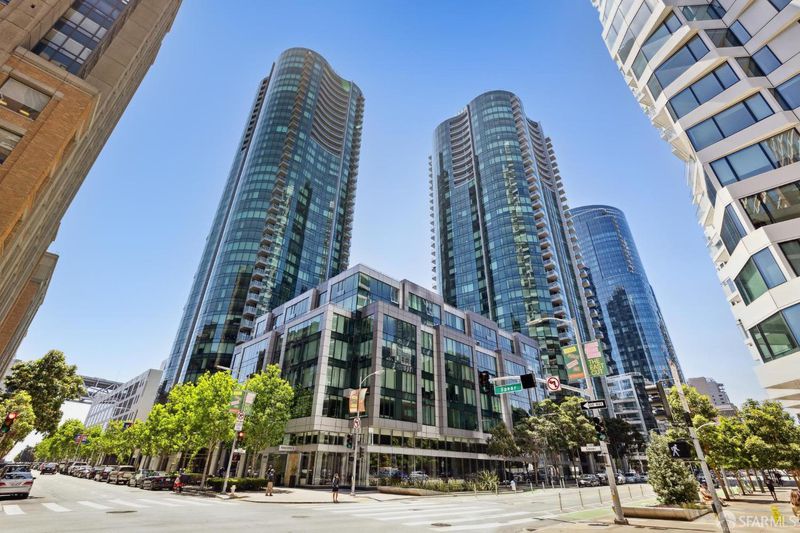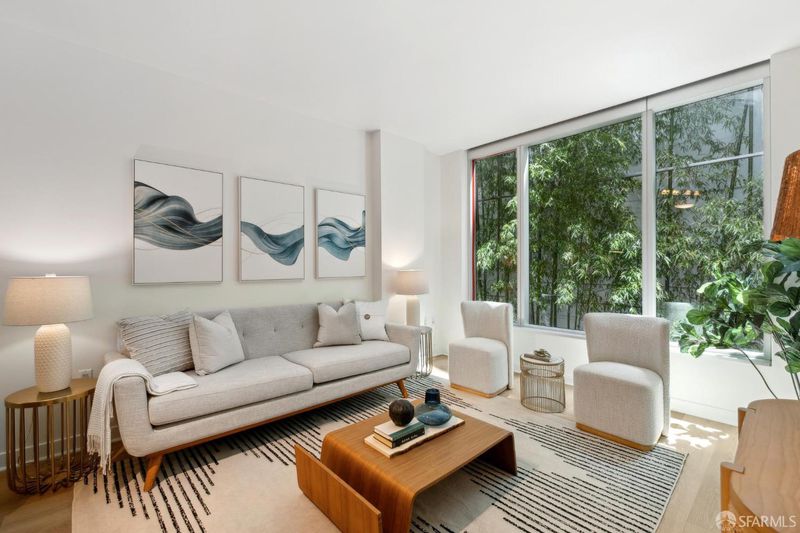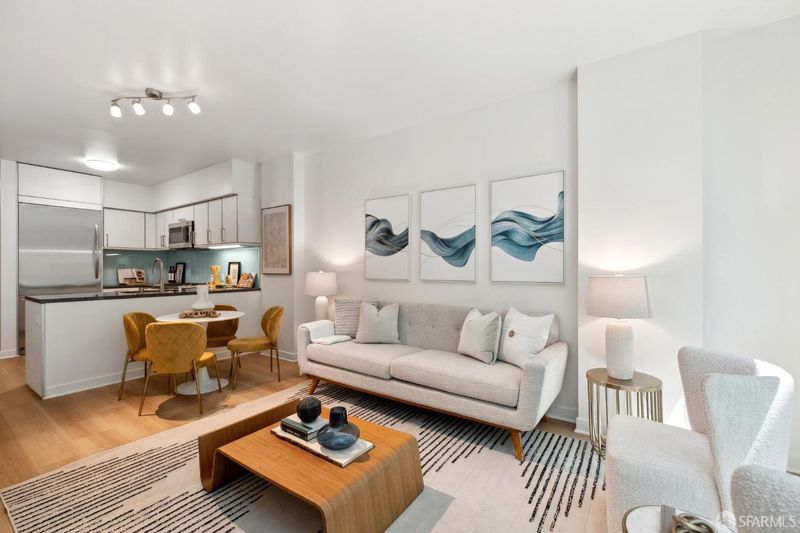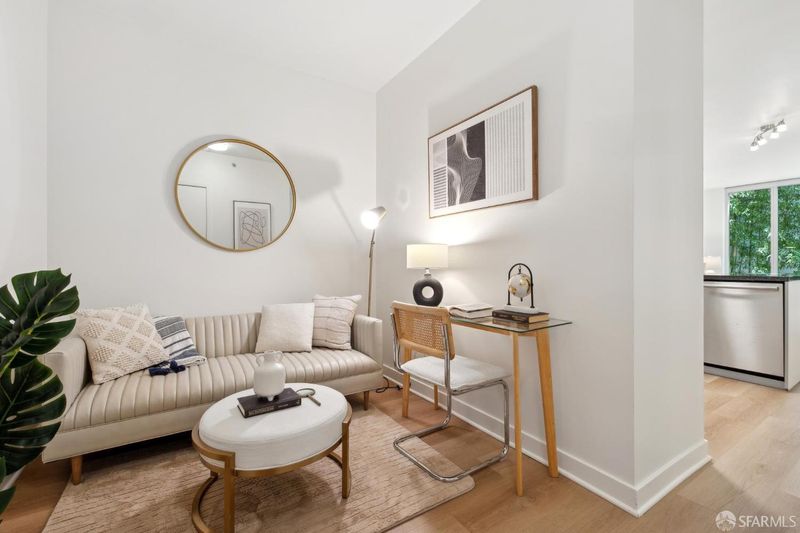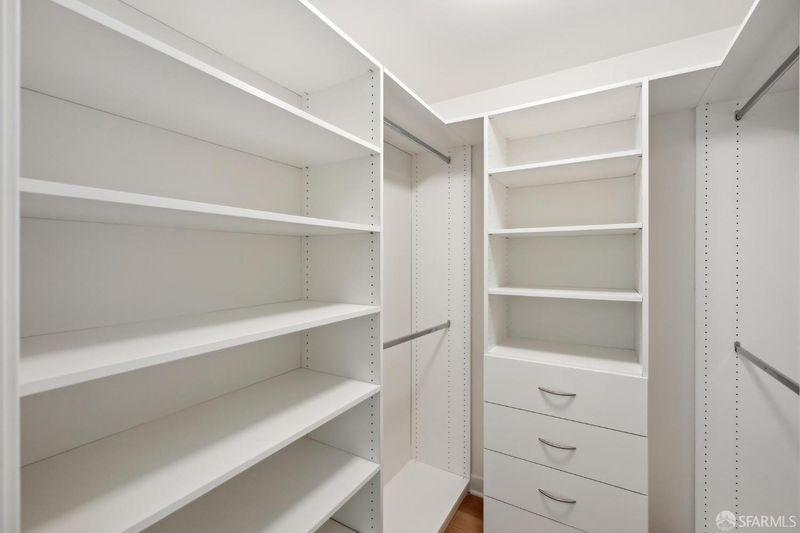
$835,000
833
SQ FT
$1,002
SQ/FT
333 Main St, #4J
@ Folsom - 9 - South Beach, San Francisco
- 1 Bed
- 1 Bath
- 1 Park
- 833 sqft
- San Francisco
-

Discover the most desirable floor plan at The Infinity with Residence 4J, a spacious one-bedroom plus large den overlooking the serene Bamboo Garden. This home offers the perfect blend of privacy, tranquility, and functionality. The floor plan features: large windows, a large bedroom that easily accommodates a king size bed and an extra large den that's perfect for a study or guest room, and a huge walk-in closet. Kitchen with granite countertops, stainless steel Bosch/Thermador appliances, hardwood flooring throughout, in-unit washer/dryer, and heat/AC. One premium secure DEEDED SELF PARKING SPOT. The Infinity features state of the art 5,000 SqFt fitness center, 75 foot lap indoor heated pool, club lounge, movie theater, business center, 24 hour concierge service, sauna and much more. Walking distance to Woodlands Market, The Embarcadero, Ferry Building, Union Square, tech companies, Oracle Stadium, Chase Stadium, and Financial District shopping and restaurants, and easy access to freeways. NO Mello-Roos tax at The Infinity!
- Days on Market
- 71 days
- Current Status
- Contingent
- Original Price
- $850,000
- List Price
- $835,000
- On Market Date
- May 15, 2025
- Contingent Date
- Jul 22, 2025
- Property Type
- Condominium
- District
- 9 - South Beach
- Zip Code
- 94105
- MLS ID
- 425039109
- APN
- 3745061
- Year Built
- 2008
- Stories in Building
- 0
- Number of Units
- 655
- Possession
- Close Of Escrow
- Data Source
- SFAR
- Origin MLS System
Youth Chance High School
Private 9-12 Secondary, Nonprofit
Students: 36 Distance: 0.3mi
Gavin Academy
Private K-12 Coed
Students: 20 Distance: 0.5mi
Tahour Academy
Private 5-12
Students: 6 Distance: 0.5mi
AltSchool Yerba Buena
Private PK-8
Students: 90 Distance: 0.8mi
Chinese Education Center
Public K-5 Elementary
Students: 50 Distance: 0.8mi
Ecole Notre Dame Des Victoires
Private K-8 Elementary, Religious, Coed
Students: 300 Distance: 0.9mi
- Bed
- 1
- Bath
- 1
- Sauna
- Parking
- 1
- Covered, Enclosed, Garage Door Opener, Private
- SQ FT
- 833
- SQ FT Source
- Unavailable
- Lot SQ FT
- 76,210.0
- Lot Acres
- 1.7495 Acres
- Kitchen
- Granite Counter, Island
- Cooling
- Central
- Exterior Details
- Fire Pit
- Flooring
- Wood
- Heating
- Central
- Laundry
- Washer/Dryer Stacked Included
- Possession
- Close Of Escrow
- Special Listing Conditions
- None
- * Fee
- $1,199
- *Fee includes
- Common Areas, Door Person, Elevator, Gas, Heat, Insurance on Structure, Maintenance Exterior, Management, Organized Activities, Pool, Sewer, Trash, and Water
MLS and other Information regarding properties for sale as shown in Theo have been obtained from various sources such as sellers, public records, agents and other third parties. This information may relate to the condition of the property, permitted or unpermitted uses, zoning, square footage, lot size/acreage or other matters affecting value or desirability. Unless otherwise indicated in writing, neither brokers, agents nor Theo have verified, or will verify, such information. If any such information is important to buyer in determining whether to buy, the price to pay or intended use of the property, buyer is urged to conduct their own investigation with qualified professionals, satisfy themselves with respect to that information, and to rely solely on the results of that investigation.
School data provided by GreatSchools. School service boundaries are intended to be used as reference only. To verify enrollment eligibility for a property, contact the school directly.
