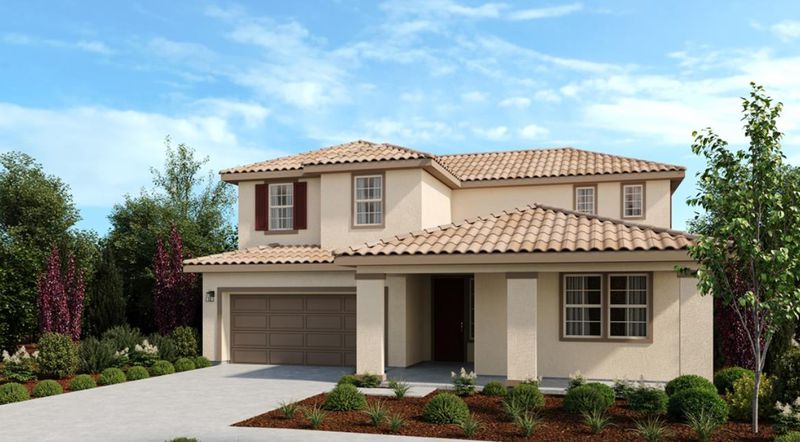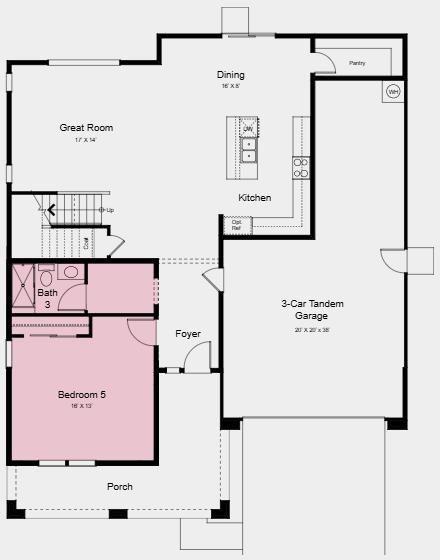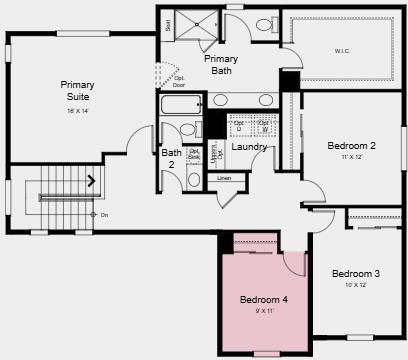
$1,175,255
2,654
SQ FT
$443
SQ/FT
1362 Orcheta Court
@ Calabria Drive - Mountain House
- 4 Bed
- 3 Bath
- 3 Park
- 2,654 sqft
- MOUNTAIN HOUSE
-

-
Sat Jul 26, 11:00 am - 5:00 pm
No appointment needed! Please check in at the Silver leaf sales office at 421 Rustica Drive in Mountain House
-
Sun Jul 27, 11:00 am - 5:00 pm
No appointment needed! Please check in at the Silver leaf sales office at 421 Rustica Drive in Mountain House
New Construction - September Completion! Built by Taylor Morrison, America's Most Trusted Homebuilder. Welcome to The Lotus at 1362 Orcheta Court in Silverleaf! A charming front porch leads into a bright layout featuring a main-floor bedroom and full bath ideal for guests or multi-use needs. The great room, dining area, and kitchen with a center island connect seamlessly, creating a warm and welcoming hub. Upstairs, you'll find two additional bedrooms, a shared bath, a convenient laundry room, and a loft perfect for movie nights or relaxing. The private primary suite offers a spa-inspired bath and generous walk-in closet for the ultimate retreat. Additional Highlights Include: downstairs bed and bath. MLS#ML82015586
- Days on Market
- 3 days
- Current Status
- Active
- Original Price
- $1,175,255
- List Price
- $1,175,255
- On Market Date
- Jul 23, 2025
- Property Type
- Single Family Home
- Area
- Zip Code
- 95391
- MLS ID
- ML82015586
- APN
- NA1362OrchetaCourt
- Year Built
- 2025
- Stories in Building
- 2
- Possession
- COE
- Data Source
- MLSL
- Origin MLS System
- MLSListings, Inc.
Altamont Elementary School
Public K-8
Students: 700 Distance: 0.5mi
Hansen Elementary
Public K-8
Students: 651 Distance: 0.5mi
Wicklund Elementary School
Public K-8 Elementary
Students: 753 Distance: 0.5mi
Bethany Elementary School
Public K-8 Elementary
Students: 857 Distance: 0.5mi
Sebastian Questa Elementary School
Public K-8
Students: 843 Distance: 0.7mi
Mountain House Elementary School
Public K-8 Elementary
Students: 17 Distance: 1.9mi
- Bed
- 4
- Bath
- 3
- Double Sinks, Full on Ground Floor, Primary - Stall Shower(s)
- Parking
- 3
- Attached Garage
- SQ FT
- 2,654
- SQ FT Source
- Unavailable
- Lot SQ FT
- 7,124.0
- Lot Acres
- 0.163545 Acres
- Kitchen
- Cooktop - Gas, Countertop - Quartz, Dishwasher, Island, Island with Sink, Microwave, Oven - Electric, Pantry
- Cooling
- Central AC
- Dining Room
- Dining Area in Family Room
- Disclosures
- Natural Hazard Disclosure
- Family Room
- Kitchen / Family Room Combo
- Flooring
- Carpet, Laminate, Tile
- Foundation
- Concrete Slab
- Heating
- Central Forced Air
- Laundry
- Electricity Hookup (110V), Upper Floor
- Possession
- COE
- Architectural Style
- Contemporary
- Fee
- Unavailable
MLS and other Information regarding properties for sale as shown in Theo have been obtained from various sources such as sellers, public records, agents and other third parties. This information may relate to the condition of the property, permitted or unpermitted uses, zoning, square footage, lot size/acreage or other matters affecting value or desirability. Unless otherwise indicated in writing, neither brokers, agents nor Theo have verified, or will verify, such information. If any such information is important to buyer in determining whether to buy, the price to pay or intended use of the property, buyer is urged to conduct their own investigation with qualified professionals, satisfy themselves with respect to that information, and to rely solely on the results of that investigation.
School data provided by GreatSchools. School service boundaries are intended to be used as reference only. To verify enrollment eligibility for a property, contact the school directly.






