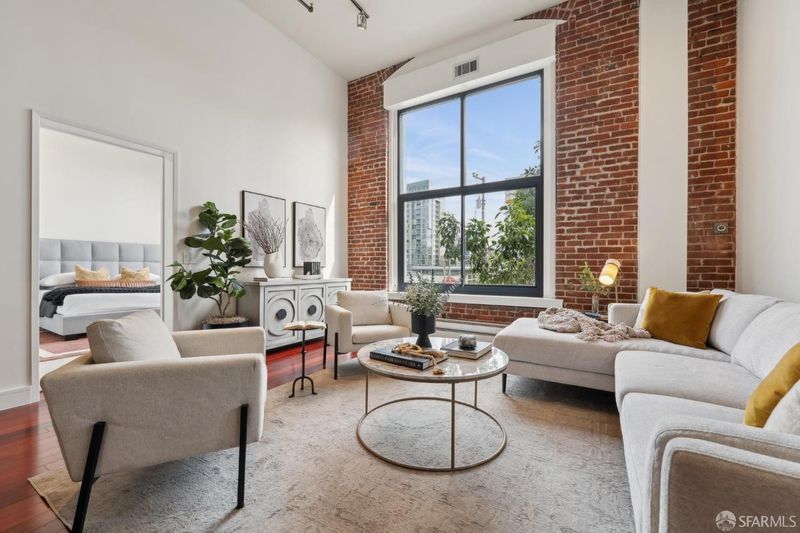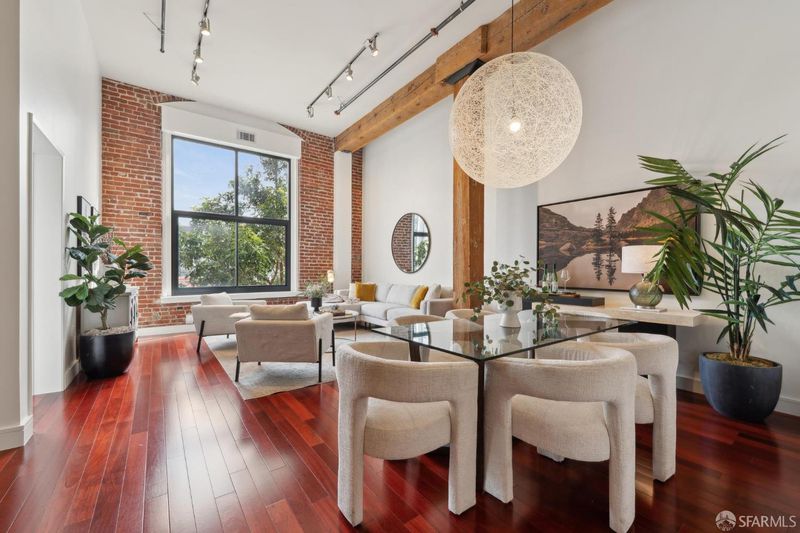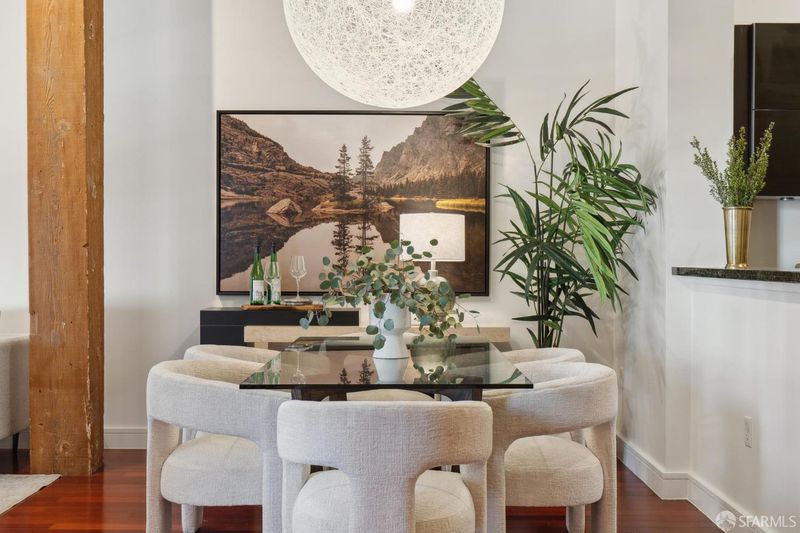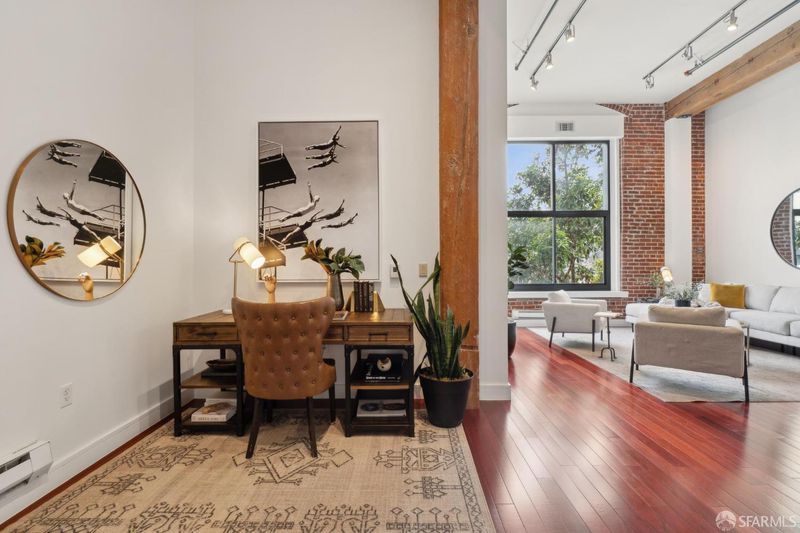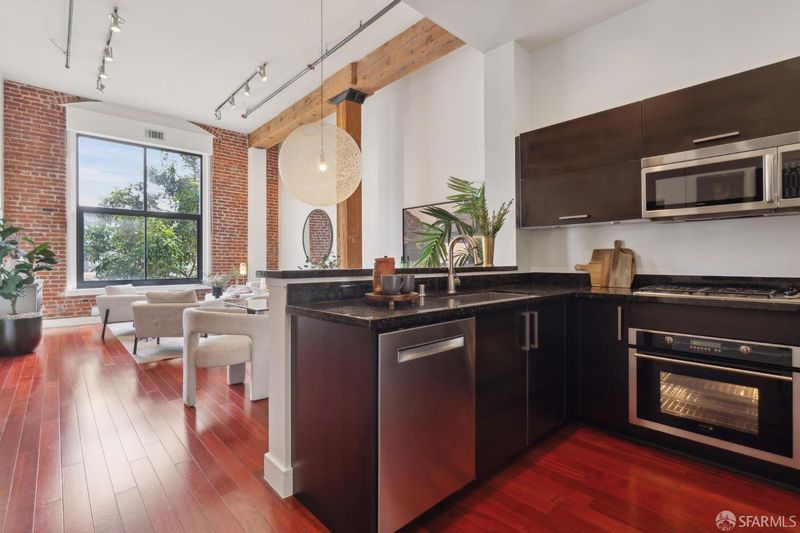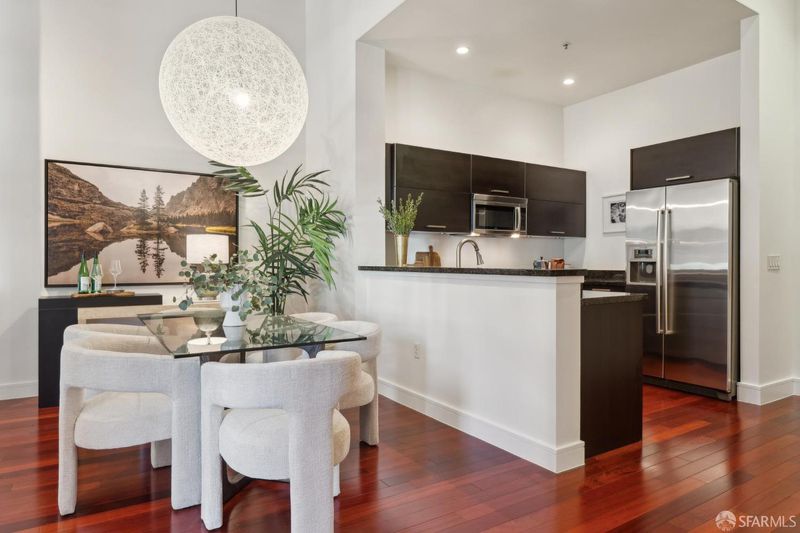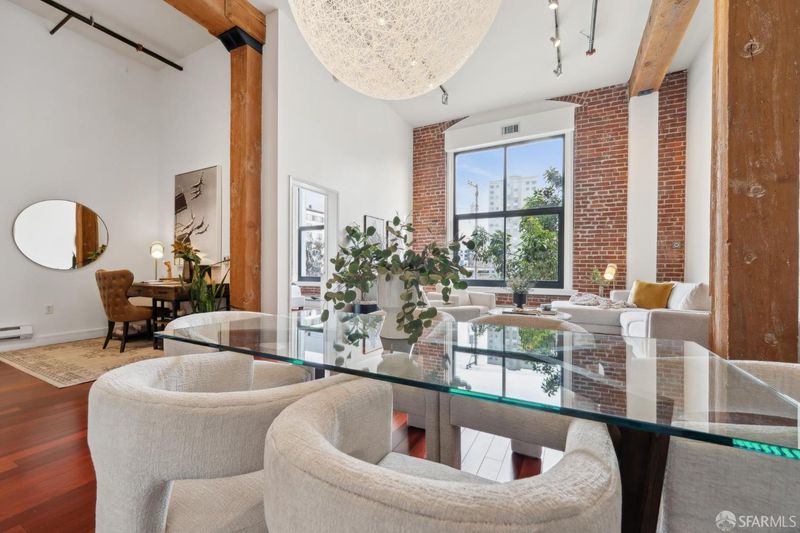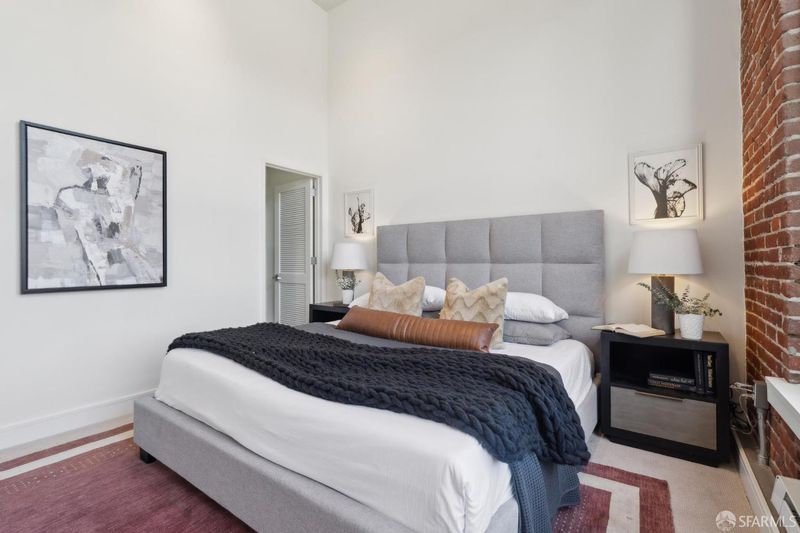
$749,000
945
SQ FT
$793
SQ/FT
310 Townsend St, #202
@ 4th St - 9 - South of Market, San Francisco
- 1 Bed
- 1 Bath
- 1 Park
- 945 sqft
- San Francisco
-

Welcome to one of the most striking residences at 310 Townsend, a coveted brick-and-timber conversion at the crossroads of SOMA, Mission Bay, and South Beach. Originally built in 1907 and transformed in 2006, this New York-chic loft embodies industrial elegance with its soaring 14-foot ceilings, steel beams, and exposed brick. Step inside and experience an open layout designed for both style and functionality. The sleek kitchen is equipped with premium Bosch appliances, including a gas range and handsome cabinetry, catering to culinary enthusiasts. Natural light floods the expansive living space, highlighting the home's refined yet edgy aesthetic. A versatile den offers the flexibility of a home office, reading nook, or creative studio. Additional features include bamboo flooring, walk-in closet with custom-built organizers, and in-unit washer and dryer. Surrounded by top-rated dining, boutique cafs, fitness studios, Oracle Park, Whole Foods, and Caltrain, this residence delivers an unmatched urban lifestyle. Whether you're searching for a stylish city home or a sophisticated pied--terre, don't miss this rare opportunity to own a piece of San Francisco's architectural history.
- Days on Market
- 144 days
- Current Status
- Contingent
- Original Price
- $849,000
- List Price
- $749,000
- On Market Date
- Feb 27, 2025
- Contingent Date
- Jul 17, 2025
- Property Type
- Condominium
- District
- 9 - South of Market
- Zip Code
- 94107
- MLS ID
- 425010005
- APN
- 3786-274
- Year Built
- 2006
- Stories in Building
- 0
- Number of Units
- 45
- Possession
- Close Of Escrow
- Data Source
- SFAR
- Origin MLS System
Five Keys Independence High School (Sf Sheriff's)
Charter 9-12 Secondary
Students: 3417 Distance: 0.4mi
Five Keys Adult School (Sf Sheriff's)
Charter 9-12 Secondary
Students: 109 Distance: 0.4mi
AltSchool Yerba Buena
Private PK-8
Students: 90 Distance: 0.4mi
Carmichael (Bessie)/Fec
Public K-8 Elementary
Students: 625 Distance: 0.6mi
Life Learning Academy Charter
Charter 9-12 Secondary
Students: 30 Distance: 0.6mi
Xian Yun Academy of the Arts California
Private 6-12 Middle, High, Core Knowledge
Students: 40 Distance: 0.8mi
- Bed
- 1
- Bath
- 1
- Tile, Tub w/Shower Over
- Parking
- 1
- Assigned, Covered, Garage Door Opener, Side-by-Side
- SQ FT
- 945
- SQ FT Source
- Unavailable
- Lot SQ FT
- 16,600.0
- Lot Acres
- 0.3811 Acres
- Kitchen
- Granite Counter, Stone Counter
- Dining Room
- Dining Bar, Dining/Family Combo
- Living Room
- Open Beam Ceiling
- Flooring
- Tile, Wood
- Heating
- Electric
- Laundry
- Laundry Closet, Washer/Dryer Stacked Included
- Main Level
- Bedroom(s), Dining Room, Full Bath(s), Kitchen, Living Room, Primary Bedroom
- Possession
- Close Of Escrow
- Special Listing Conditions
- None
- * Fee
- $590
- *Fee includes
- Gas, Homeowners Insurance, Maintenance Exterior, Maintenance Grounds, Management, Trash, and Water
MLS and other Information regarding properties for sale as shown in Theo have been obtained from various sources such as sellers, public records, agents and other third parties. This information may relate to the condition of the property, permitted or unpermitted uses, zoning, square footage, lot size/acreage or other matters affecting value or desirability. Unless otherwise indicated in writing, neither brokers, agents nor Theo have verified, or will verify, such information. If any such information is important to buyer in determining whether to buy, the price to pay or intended use of the property, buyer is urged to conduct their own investigation with qualified professionals, satisfy themselves with respect to that information, and to rely solely on the results of that investigation.
School data provided by GreatSchools. School service boundaries are intended to be used as reference only. To verify enrollment eligibility for a property, contact the school directly.
