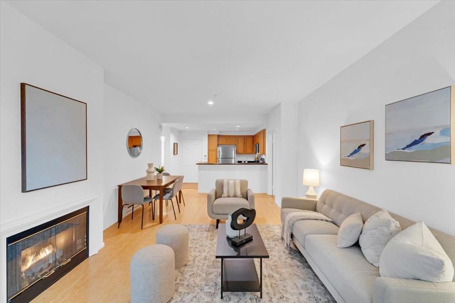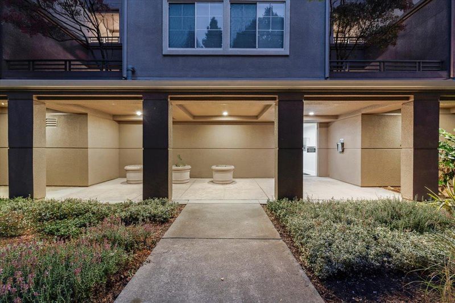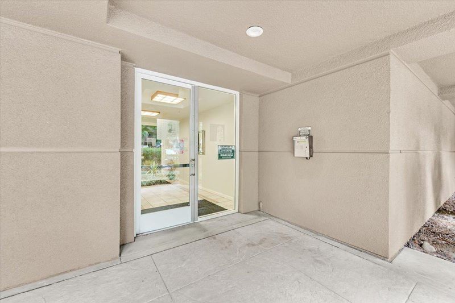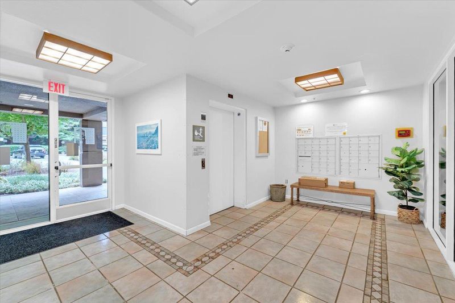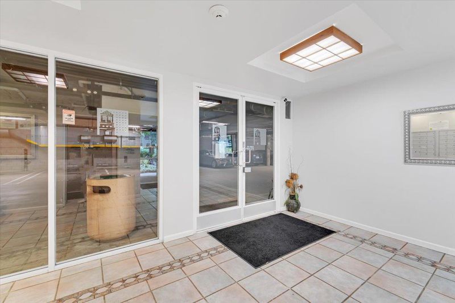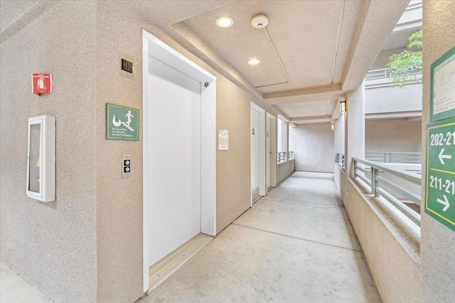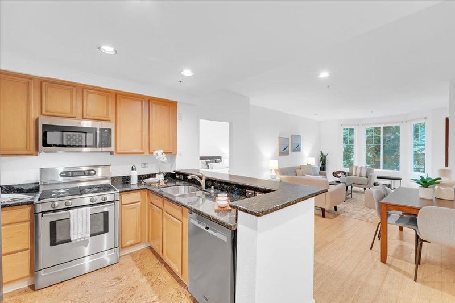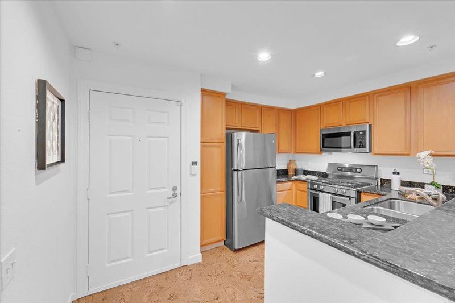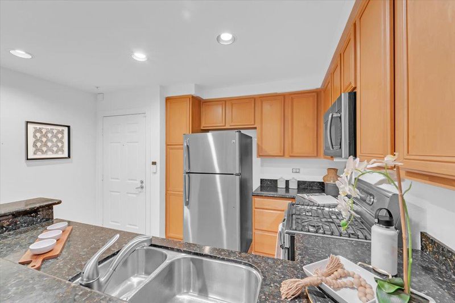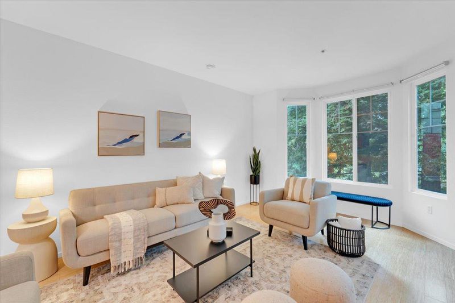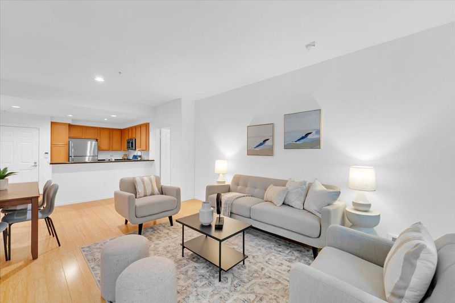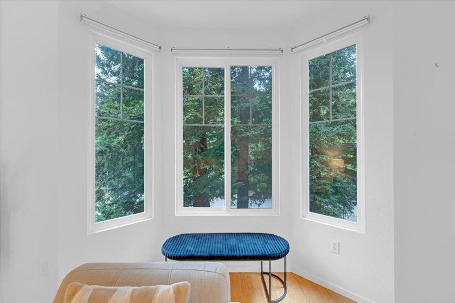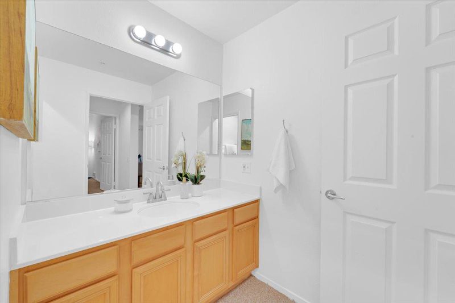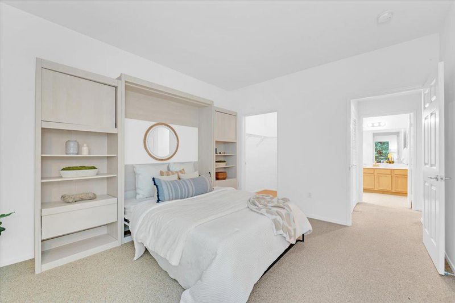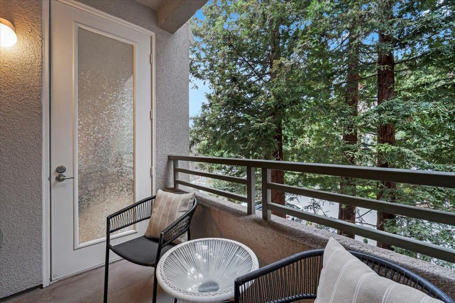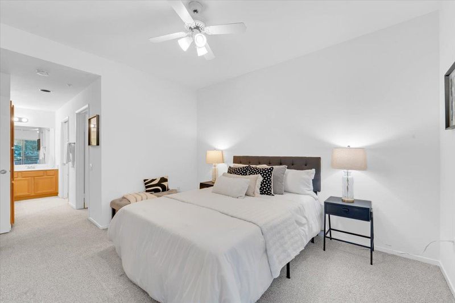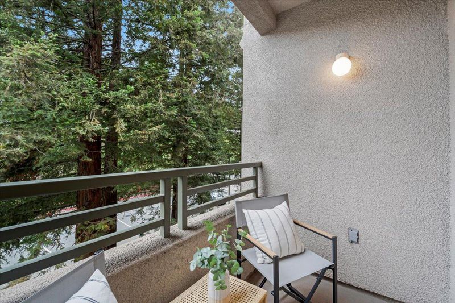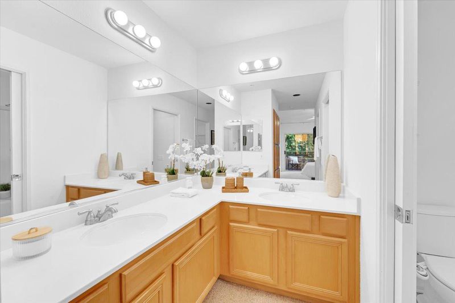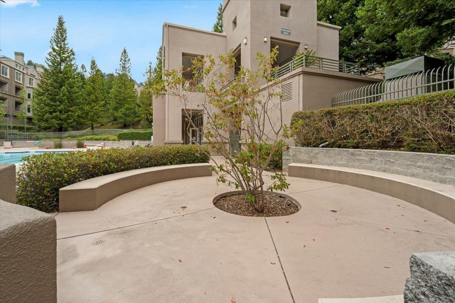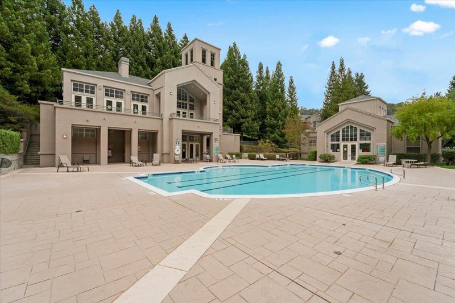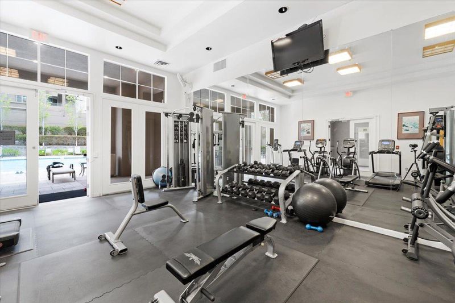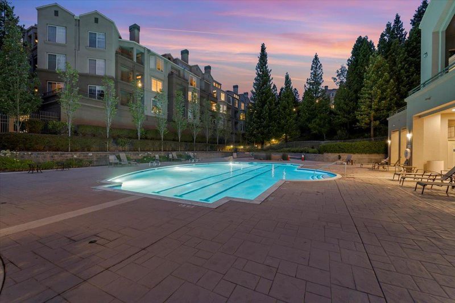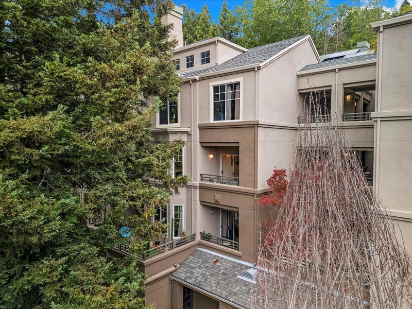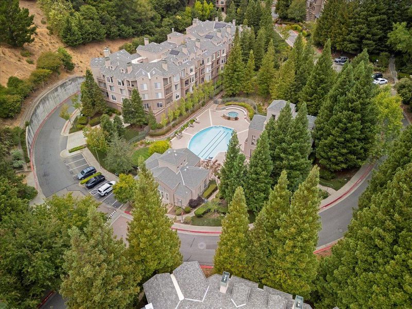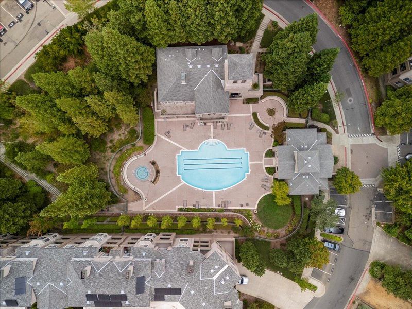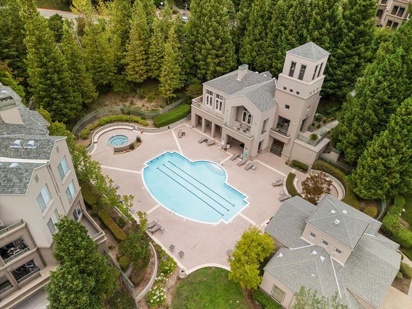
$549,888
1,095
SQ FT
$502
SQ/FT
180 Caldecott Lane, #202
@ Caldecott Ln - 2618 - Oakland Zip Code 94618, Oakland
- 2 Bed
- 2 Bath
- 2 Park
- 1,095 sqft
- OAKLAND
-

-
Sat Jul 26, 1:00 pm - 4:00 pm
-
Sun Jul 27, 2:00 pm - 4:00 pm
Welcome to 180 Caldecott Lane Unit 202, a beautifully maintained 2 bedroom 2 bathroom condo located in the highly desirable Parkwoods community. Tucked into the scenic Claremont Hills and surrounded by trees, this home offers a perfect blend of privacy, comfort, and convenience. The layout is ideal with two spacious bedrooms on opposite sides of the home, each with its own bathroom and walk-in closet. This setup works perfectly for guests, roommates, or a home office with built-in privacy. The open living and dining area features a cozy gas fireplace and direct access to a private balcony with peaceful views of the surrounding greenery. The kitchen is bright and functional, and recent updates include fresh paint, updated lighting, and new finishes throughout. The home also offers in-unit laundry, ample closet space, and two deeded parking spots in the secure garage. The Parkwoods community includes a full set of resort-style amenities: swimming pool, spa, sauna, fitness center, clubhouse, and controlled entry with on-site staff. Located just minutes from Rockridge BART, UC Berkeley, and Highways 24 and 13, this home offers quiet living with fast access to everything the East Bay has to offer.
- Days on Market
- 3 days
- Current Status
- Active
- Original Price
- $549,888
- List Price
- $549,888
- On Market Date
- Jul 23, 2025
- Property Type
- Condominium
- Area
- 2618 - Oakland Zip Code 94618
- Zip Code
- 94618
- MLS ID
- ML82009577
- APN
- 048-H75-210-1500
- Year Built
- 1995
- Stories in Building
- 1
- Possession
- Unavailable
- Data Source
- MLSL
- Origin MLS System
- MLSListings, Inc.
Kaiser Elementary School
Public K-5 Elementary
Students: 268 Distance: 0.7mi
Bentley
Private K-8 Combined Elementary And Secondary, Nonprofit
Students: 700 Distance: 0.8mi
Doulos Academy
Private 1-12
Students: 6 Distance: 1.1mi
The College Preparatory School
Private 9-12 Secondary, Coed
Students: 363 Distance: 1.2mi
Aurora School
Private K-5 Alternative, Elementary, Coed
Students: 100 Distance: 1.2mi
Hillcrest Elementary School
Public K-8 Elementary
Students: 388 Distance: 1.3mi
- Bed
- 2
- Bath
- 2
- Double Sinks, Showers over Tubs - 2+, Tile
- Parking
- 2
- Assigned Spaces, Common Parking Area, Guest / Visitor Parking, Uncovered Parking, Underground Parking
- SQ FT
- 1,095
- SQ FT Source
- Unavailable
- Pool Info
- Community Facility
- Kitchen
- 220 Volt Outlet, Cooktop - Gas, Countertop - Stone, Dishwasher, Exhaust Fan, Garbage Disposal, Microwave, Oven - Gas, Oven - Self Cleaning, Oven Range, Refrigerator
- Cooling
- None
- Dining Room
- Dining Area in Living Room, Dining Bar
- Disclosures
- Natural Hazard Disclosure
- Family Room
- Other
- Flooring
- Carpet, Wood
- Foundation
- Concrete Slab
- Fire Place
- Family Room, Gas Starter, Living Room
- Heating
- Wall Furnace
- Laundry
- In Utility Room, Washer / Dryer
- * Fee
- $929
- Name
- Parkwoods Community Association
- *Fee includes
- Garbage, Heating, Hot Water, Insurance - Common Area, Insurance - Hazard, Landscaping / Gardening, Maintenance - Common Area, Maintenance - Exterior, Management Fee, Pool, Spa, or Tennis, and Water / Sewer
MLS and other Information regarding properties for sale as shown in Theo have been obtained from various sources such as sellers, public records, agents and other third parties. This information may relate to the condition of the property, permitted or unpermitted uses, zoning, square footage, lot size/acreage or other matters affecting value or desirability. Unless otherwise indicated in writing, neither brokers, agents nor Theo have verified, or will verify, such information. If any such information is important to buyer in determining whether to buy, the price to pay or intended use of the property, buyer is urged to conduct their own investigation with qualified professionals, satisfy themselves with respect to that information, and to rely solely on the results of that investigation.
School data provided by GreatSchools. School service boundaries are intended to be used as reference only. To verify enrollment eligibility for a property, contact the school directly.
