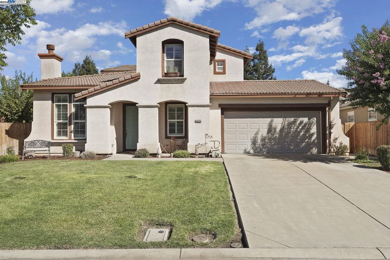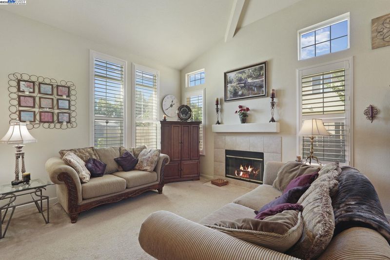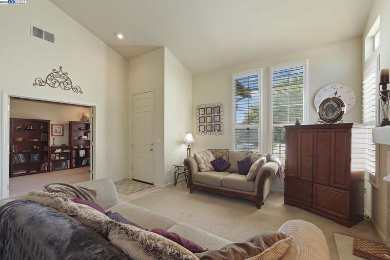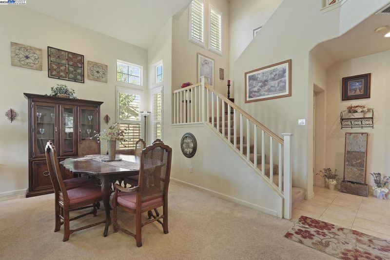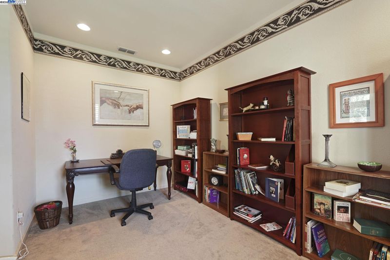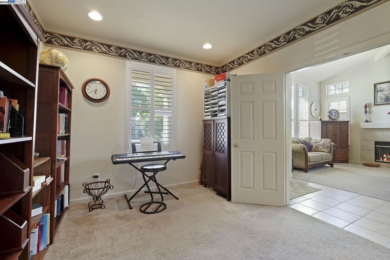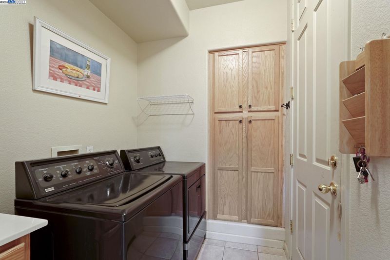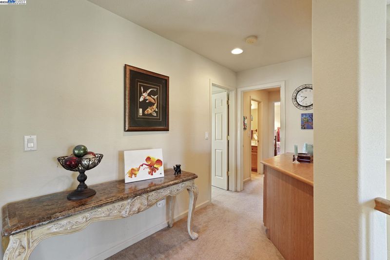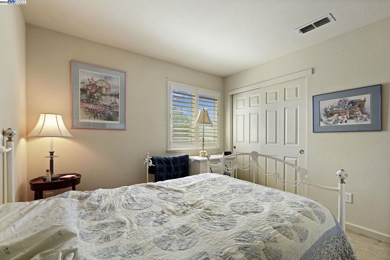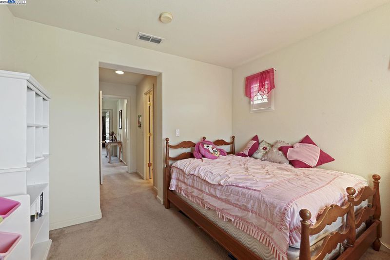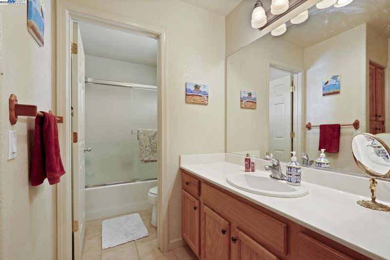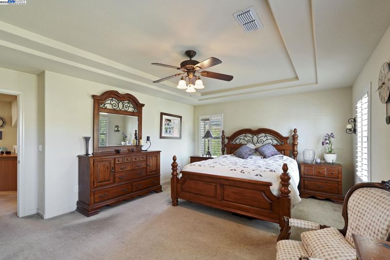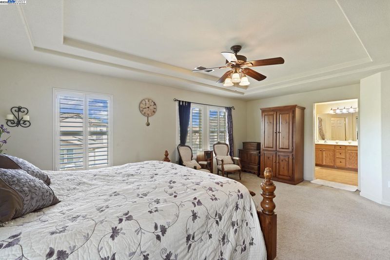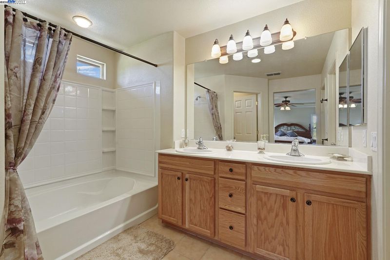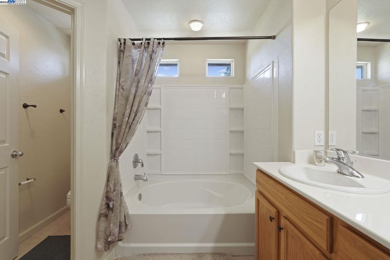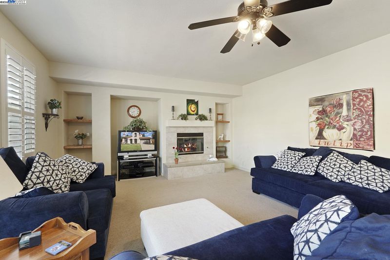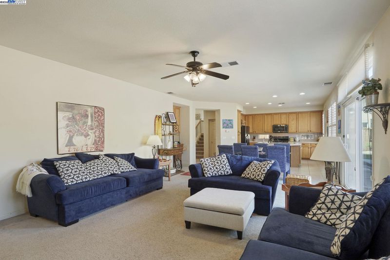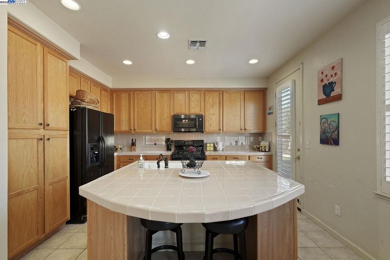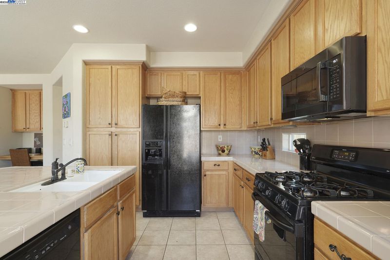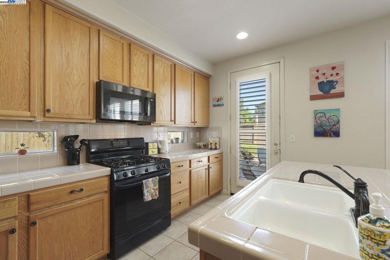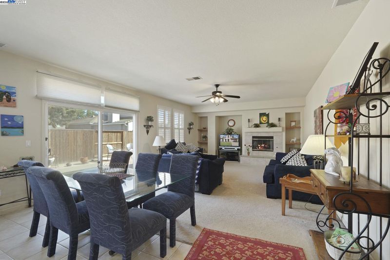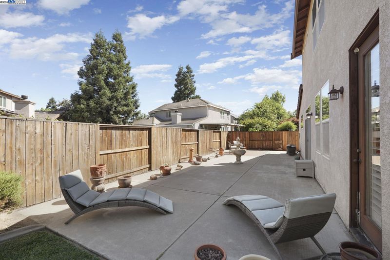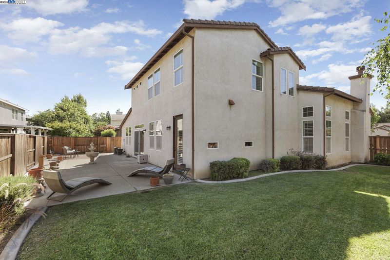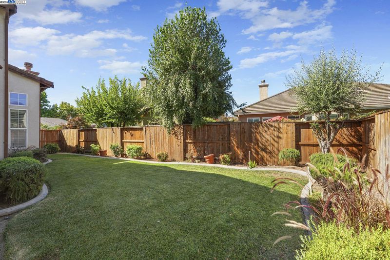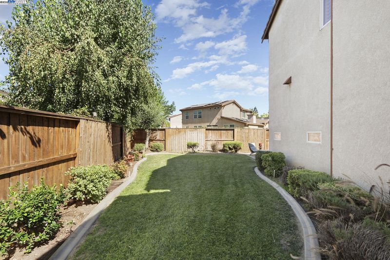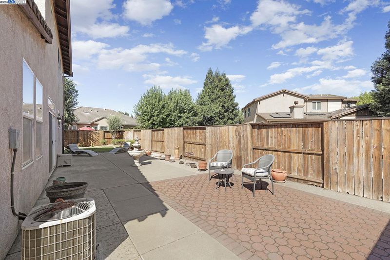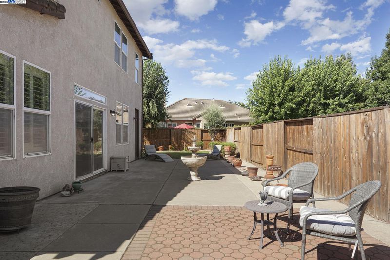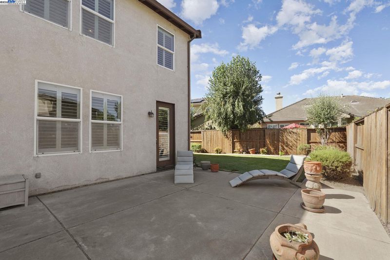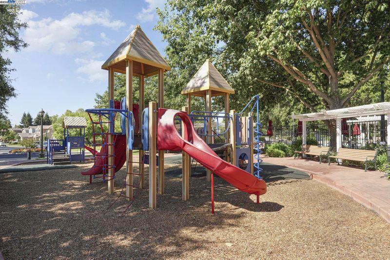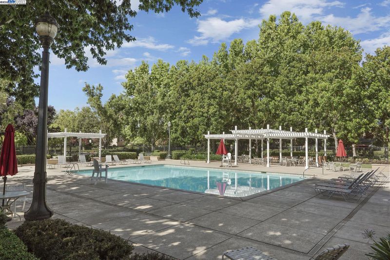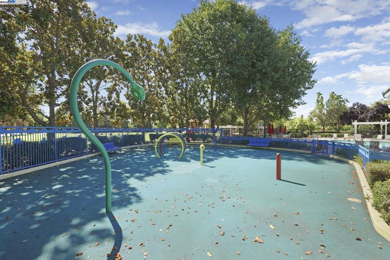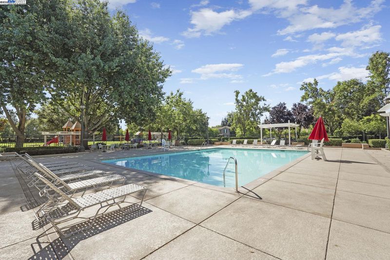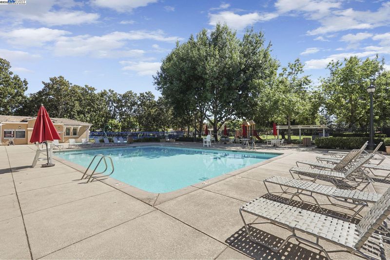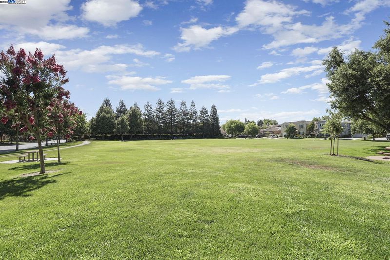
$604,999
2,553
SQ FT
$237
SQ/FT
5854 Riverbank Cir
@ Riverbrook Dr - Brookside, Stockton
- 3 Bed
- 2.5 (2/1) Bath
- 2 Park
- 2,553 sqft
- Stockton
-

Welcome to this beautifully designed home with a spacious and functional floorplan. As you step inside, you’ll be greeted by soaring ceilings and an abundance of natural light filling the living room and formal dining area. The first-floor room with double doors offers flexibility—perfect as a home office or guest bedroom. The light-filled kitchen features a center island with breakfast bar seating, a built-in study nook, and ample cabinetry. The expansive living room, complete with a gas-burning fireplace and wood insert, is ideal for gatherings and entertaining. A second fireplace in the cozy den adds warmth and charm, complemented by a built-in TV nook and shelving. Upstairs, the generously sized primary suite includes a walk-in closet and a relaxing sitting area. The home also features a convenient Jack-and-Jill bathroom connecting two additional bedrooms—perfect for family or guests. Step outside to enjoy a spacious backyard with a large brick and concrete patio and a small grassy area—ideal for outdoor activities or weekend relaxation. Come experience the comfort, space, and versatility this home has to offer—your next chapter starts here!
- Current Status
- New
- Original Price
- $604,999
- List Price
- $604,999
- On Market Date
- Jul 24, 2025
- Property Type
- Detached
- D/N/S
- Brookside
- Zip Code
- 95219
- MLS ID
- 41105881
- APN
- 116570180000
- Year Built
- 2003
- Stories in Building
- 2
- Possession
- Negotiable
- Data Source
- MAXEBRDI
- Origin MLS System
- BAY EAST
Don Riggio
Public K-8 Elementary
Students: 658 Distance: 1.1mi
Mable Barron School
Public K-8 Elementary
Students: 728 Distance: 1.3mi
Brookside School
Public K-8 Elementary
Students: 755 Distance: 1.3mi
Claudia Landeen School
Public K-8 Elementary
Students: 600 Distance: 1.3mi
Tully C. Knoles School
Public K-8 Elementary
Students: 689 Distance: 1.4mi
Valley View Charter Prep
Charter K-12
Students: 559 Distance: 1.6mi
- Bed
- 3
- Bath
- 2.5 (2/1)
- Parking
- 2
- Attached
- SQ FT
- 2,553
- SQ FT Source
- Assessor Auto-Fill
- Lot SQ FT
- 6,621.0
- Lot Acres
- 0.15 Acres
- Pool Info
- None, Other, Community
- Kitchen
- Dishwasher, Gas Range, Microwave, Free-Standing Range, Refrigerator, 220 Volt Outlet, Breakfast Bar, Tile Counters, Gas Range/Cooktop, Kitchen Island, Range/Oven Free Standing
- Cooling
- Ceiling Fan(s), Central Air
- Disclosures
- Nat Hazard Disclosure, Disclosure Package Avail
- Entry Level
- Exterior Details
- Back Yard, Front Yard, Side Yard, Landscape Back, Landscape Front, Yard Space
- Flooring
- Tile, Carpet
- Foundation
- Fire Place
- Den, Gas, Living Room
- Heating
- Forced Air, Fireplace(s)
- Laundry
- Dryer, Laundry Room, Washer, Cabinets, Inside
- Upper Level
- 3 Bedrooms
- Main Level
- Main Entry
- Possession
- Negotiable
- Architectural Style
- Traditional
- Non-Master Bathroom Includes
- Shower Over Tub, Tile, Jack & Jill
- Construction Status
- Existing
- Additional Miscellaneous Features
- Back Yard, Front Yard, Side Yard, Landscape Back, Landscape Front, Yard Space
- Location
- Level, Back Yard, Curb(s), Front Yard, Landscaped, Paved
- Roof
- Tile
- Fee
- $137
MLS and other Information regarding properties for sale as shown in Theo have been obtained from various sources such as sellers, public records, agents and other third parties. This information may relate to the condition of the property, permitted or unpermitted uses, zoning, square footage, lot size/acreage or other matters affecting value or desirability. Unless otherwise indicated in writing, neither brokers, agents nor Theo have verified, or will verify, such information. If any such information is important to buyer in determining whether to buy, the price to pay or intended use of the property, buyer is urged to conduct their own investigation with qualified professionals, satisfy themselves with respect to that information, and to rely solely on the results of that investigation.
School data provided by GreatSchools. School service boundaries are intended to be used as reference only. To verify enrollment eligibility for a property, contact the school directly.
