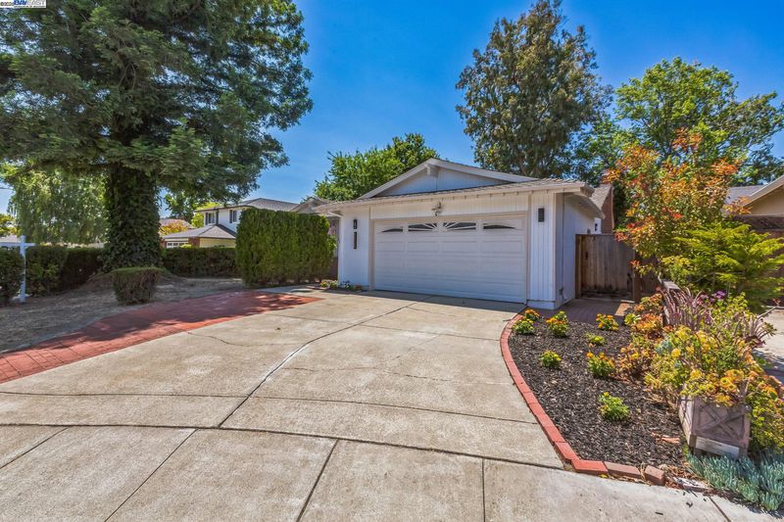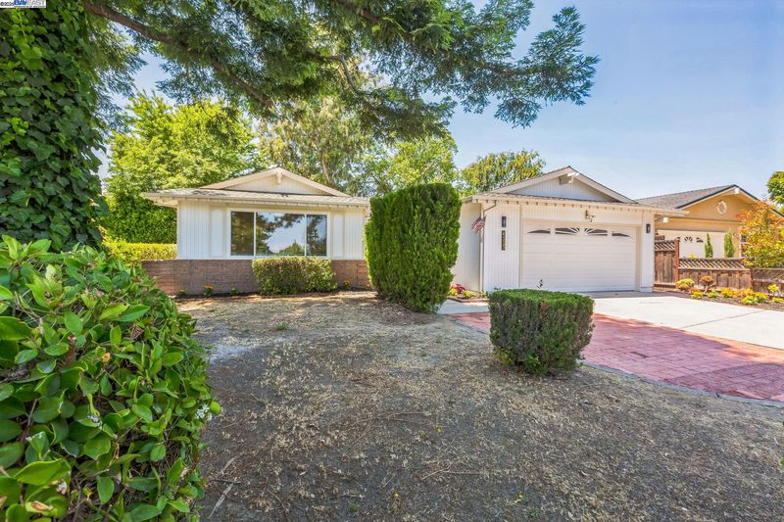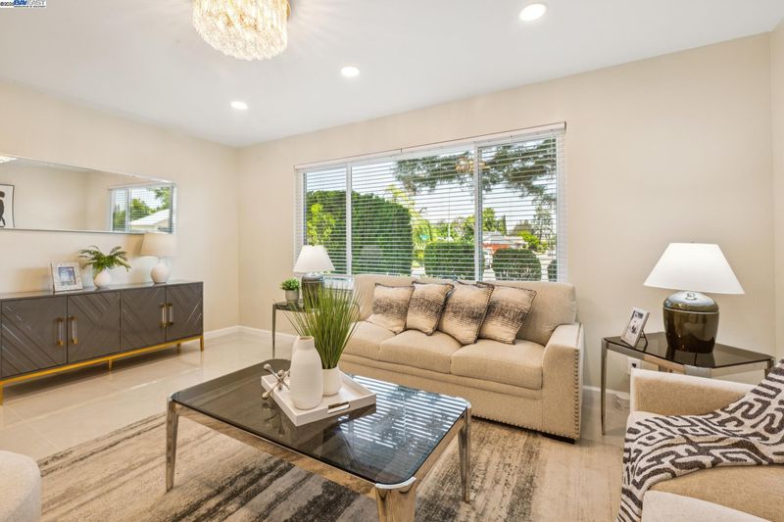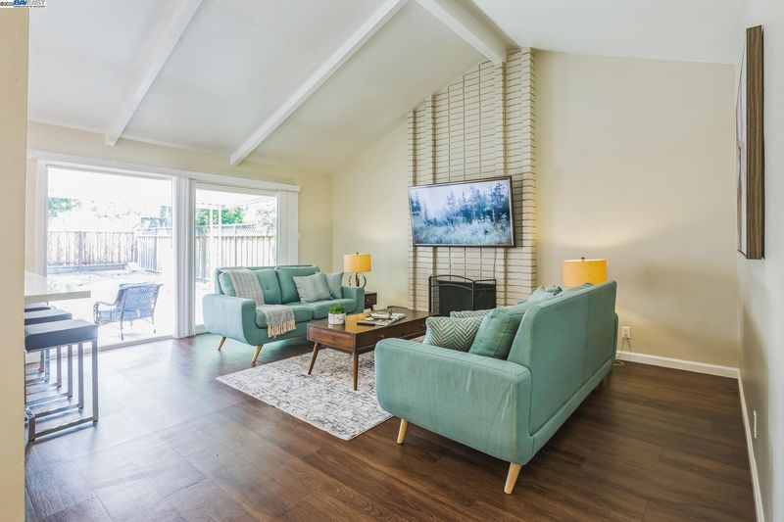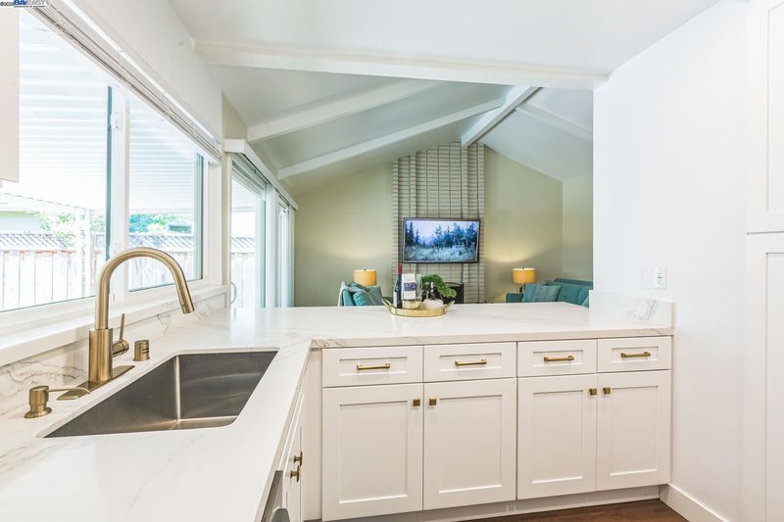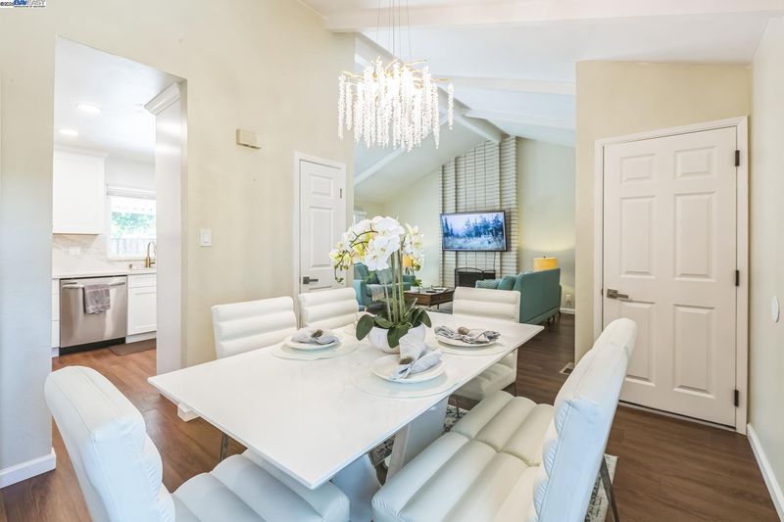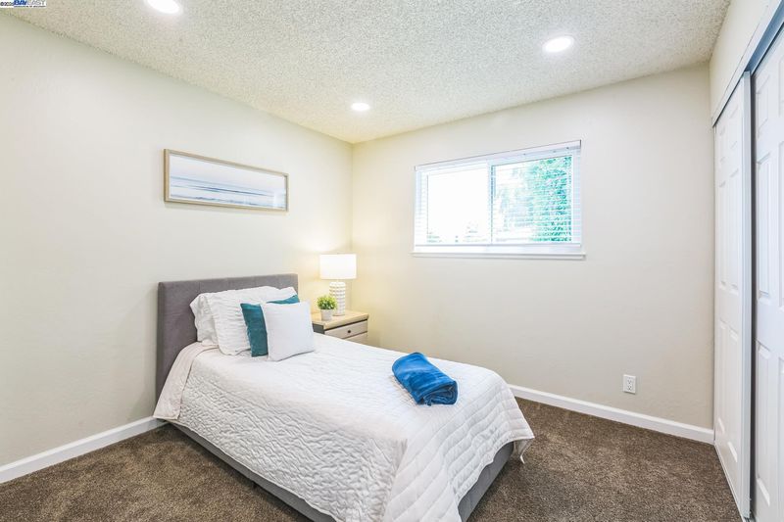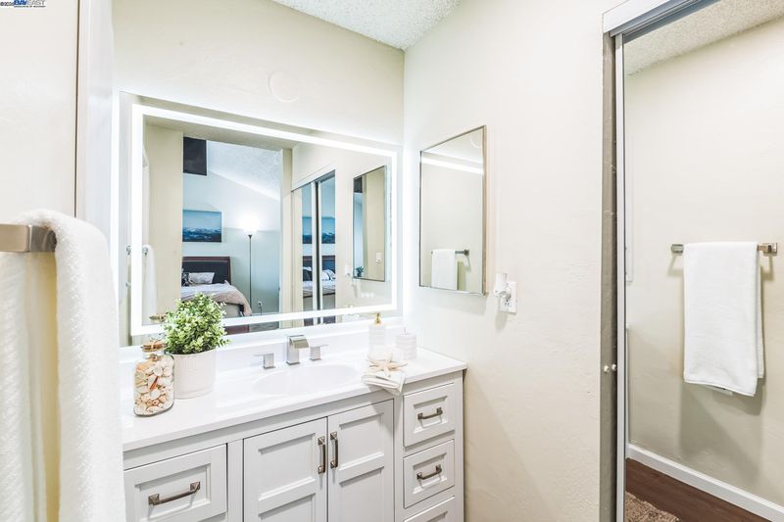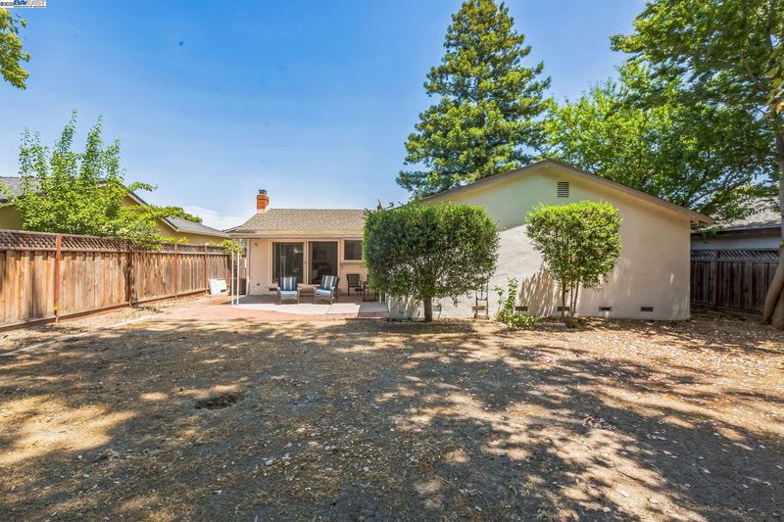
$1,559,000
1,701
SQ FT
$917
SQ/FT
4115 Rockingham Drive
@ Monmouth Court - Pleasant Meadows, Pleasanton
- 4 Bed
- 2 Bath
- 2 Park
- 1,701 sqft
- Pleasanton
-

Welcome to 4115 Rockingham Drive, a beautifully renovated single-story home in the highly desirable Pleasanton Meadows neighborhood. This 4-bedroom, 2-bath residence features a bright, open layout and an impressive list of upgrades throughout. The fully remodeled kitchen includes new cabinets, quartz countertops with backsplash, range, hood, dishwasher, and sink. Both bathrooms have been upgraded with new vanities, smart mirrors, tile flooring, updated fixtures, and toilets. The home boasts new recessed lighting, chandeliers, interior and exterior paint, tile flooring in the living room, new baseboards, closet doors, and interior doors with new frames and hardware. Electrical upgrades include all new switches, outlets, and circuit breakers. Additional features include new windows and blinds, a smart electronic front door, a leak detection system, and extensive exterior improvements such as tree trimming and new exterior lighting. Enjoy access to HOA amenities including a community pool, park, and tennis courts. Conveniently located very close to top-rated Fairlands school, Trader Joe’s, Walmart, Stoneridge Mall, and easy highway access. Don’t miss this move-in-ready gem in one of Pleasanton’s most family-friendly community. Contact: Sridhar AM (SAM), Realtor (415) 412-3734
- Current Status
- Contingent-
- Original Price
- $1,559,000
- List Price
- $1,559,000
- On Market Date
- May 22, 2025
- Property Type
- Detached
- D/N/S
- Pleasant Meadows
- Zip Code
- 94588
- MLS ID
- 41098474
- APN
- 946110646
- Year Built
- 1968
- Stories in Building
- 1
- Possession
- Close Of Escrow
- Data Source
- MAXEBRDI
- Origin MLS System
- BAY EAST
Fairlands Elementary School
Public K-5 Elementary
Students: 767 Distance: 0.1mi
Hacienda School
Private 1-8 Montessori, Elementary, Coed
Students: 64 Distance: 0.3mi
Henry P. Mohr Elementary School
Public K-5 Elementary
Students: 683 Distance: 0.7mi
Futures Academy - Pleasanton
Private 6-12
Students: NA Distance: 1.1mi
Montessori School of Pleasanton
Private PK-6
Students: 35 Distance: 1.3mi
Harvest Park Middle School
Public 6-8 Middle
Students: 1223 Distance: 1.3mi
- Bed
- 4
- Bath
- 2
- Parking
- 2
- Attached
- SQ FT
- 1,701
- SQ FT Source
- Public Records
- Lot SQ FT
- 7,614.0
- Lot Acres
- 0.1748 Acres
- Pool Info
- None, Community
- Kitchen
- Washer, Gas Water Heater, Stone Counters
- Cooling
- Central Air
- Disclosures
- Nat Hazard Disclosure, Lead Hazard Disclosure
- Entry Level
- Exterior Details
- Back Yard, Front Yard
- Flooring
- Laminate, Carpet
- Foundation
- Fire Place
- Wood Burning
- Heating
- Other
- Laundry
- Dryer, In Garage, Washer
- Main Level
- 1 Bedroom, 2 Bedrooms, 3 Bedrooms, 2 Baths, Primary Bedrm Suite - 1, Main Entry
- Possession
- Close Of Escrow
- Architectural Style
- Ranch, Traditional
- Construction Status
- Existing
- Additional Miscellaneous Features
- Back Yard, Front Yard
- Location
- Level
- Roof
- Composition Shingles
- Fee
- $37
MLS and other Information regarding properties for sale as shown in Theo have been obtained from various sources such as sellers, public records, agents and other third parties. This information may relate to the condition of the property, permitted or unpermitted uses, zoning, square footage, lot size/acreage or other matters affecting value or desirability. Unless otherwise indicated in writing, neither brokers, agents nor Theo have verified, or will verify, such information. If any such information is important to buyer in determining whether to buy, the price to pay or intended use of the property, buyer is urged to conduct their own investigation with qualified professionals, satisfy themselves with respect to that information, and to rely solely on the results of that investigation.
School data provided by GreatSchools. School service boundaries are intended to be used as reference only. To verify enrollment eligibility for a property, contact the school directly.

