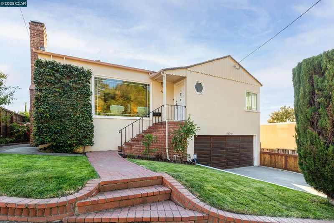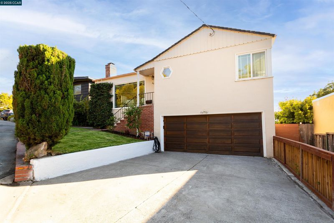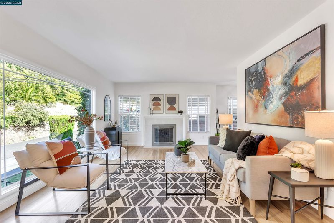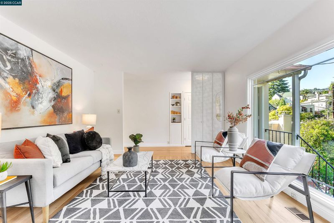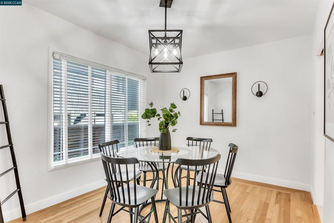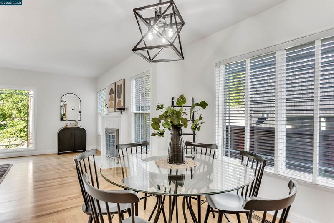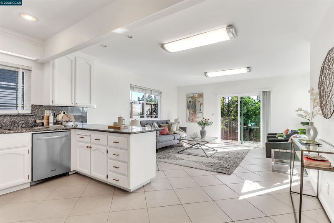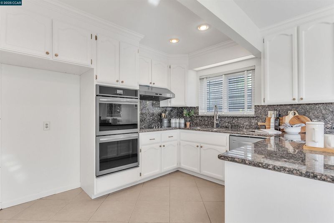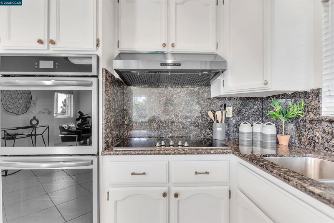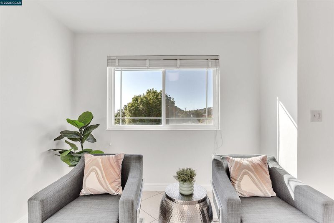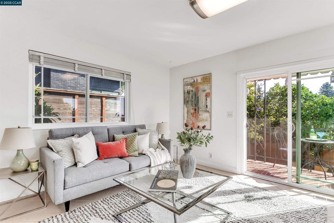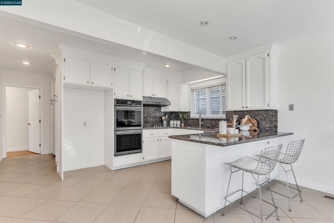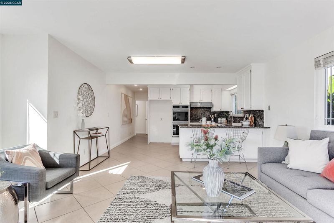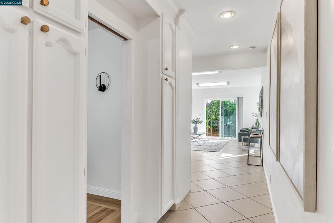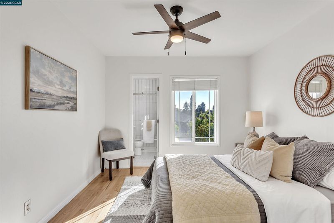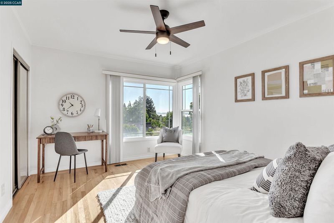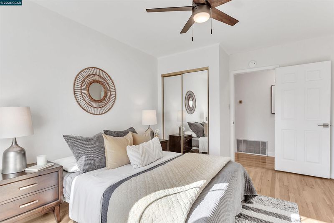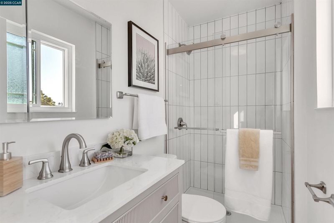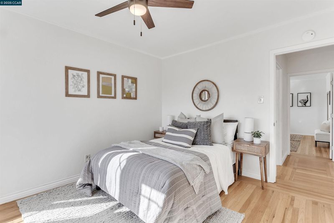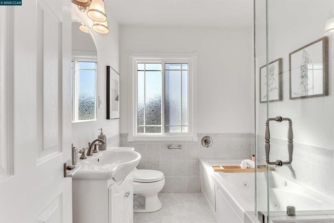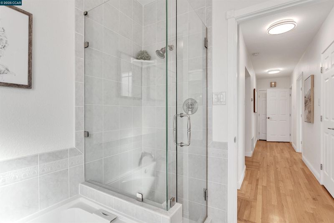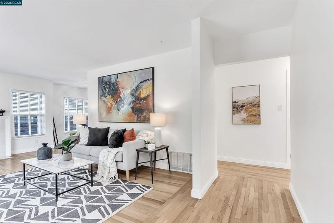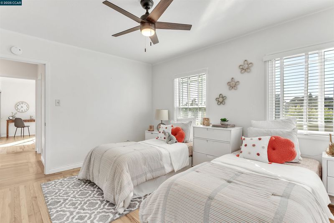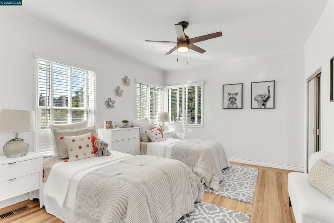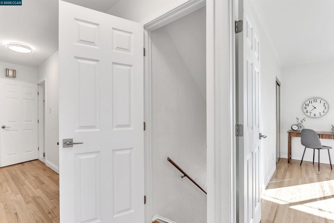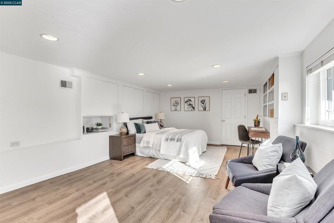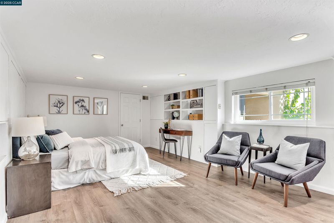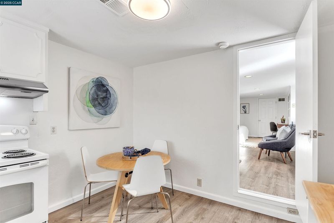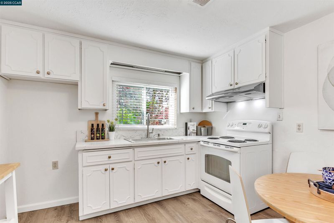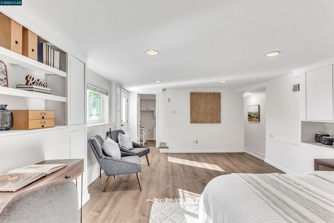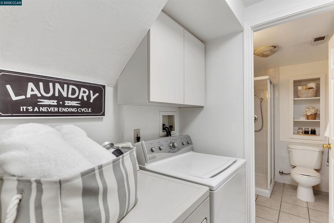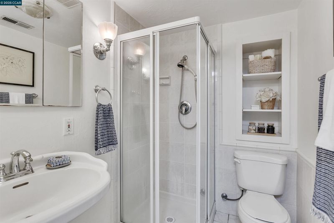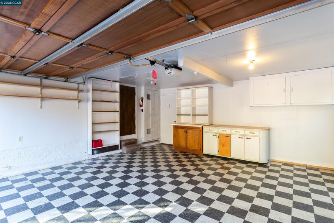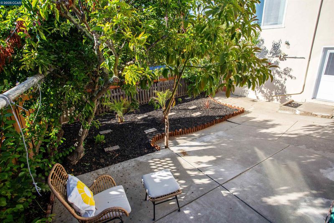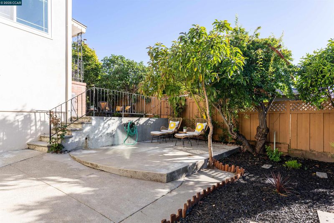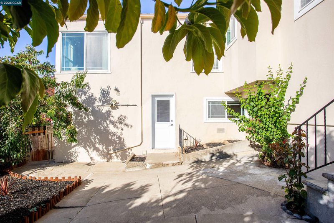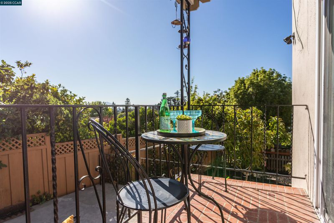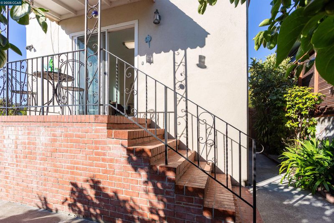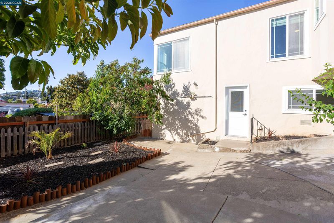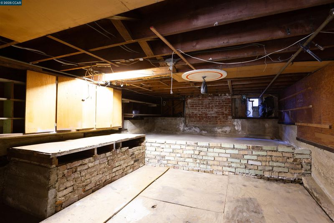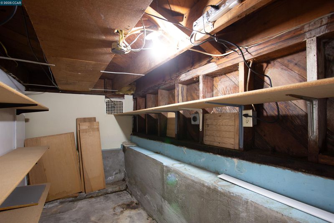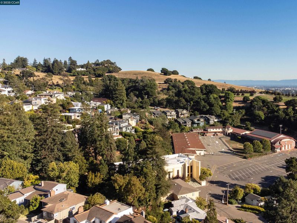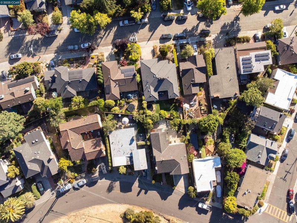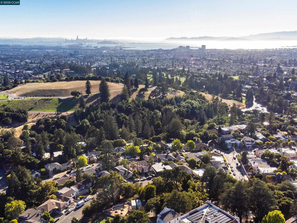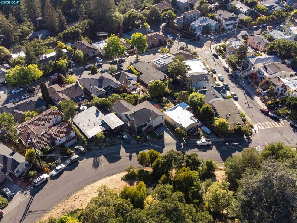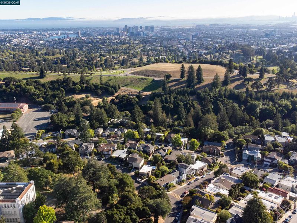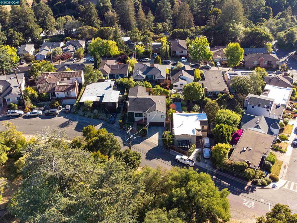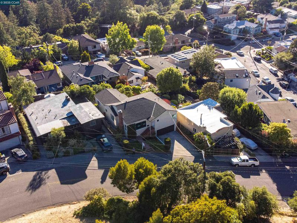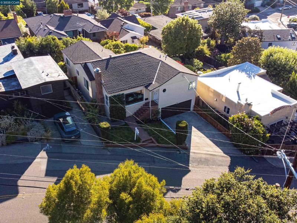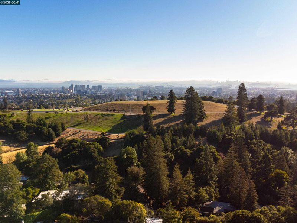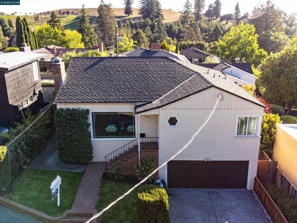
$1,399,000
1,686
SQ FT
$830
SQ/FT
4615 Harbord Dr
@ Hermosa ave - Upper Rockridge, Oakland
- 3 Bed
- 2 Bath
- 2 Park
- 1,686 sqft
- Oakland
-

-
Sat Jul 19, 2:00 pm - 4:30 pm
Newer listing! Great opportunity
-
Sun Jul 20, 2:00 pm - 4:30 pm
Newer listing! Great opportunity
A Great opportunity to live in the Oakland hills with comfort views of the sf bay area! This charming home is nestled in the highly coveted neighborhood of upper Rockridge. The home is surrounded by a green lawn, mature fruit trees and flowers that make the home inviting. Inside the home offers beautiful hardwood floors throughout the bedrooms, hallways and entry. A spacious living room and a formal dining room is included for family gatherings or friends. Upstairs includes a bright kitchen with granite counter tops, a new oven, a new stove top and a generous family room. Downstairs offers a huge bonus area that includes a rhombus room with new flooring a full bathroom, a secondary kitchen with new countertops, and a private entry from the yard. This charming space adds flexibility that can be enticing to an extended family, or just a quite relaxing area. A two-car garage is attached, a large workshop for that handy owner and a wide range of storage area throughout the home. Enjoy living near, Lake Temescal, Village market, Terrace coffee shop, and Montclair village area. Also, minutes away from freeways, Rockridge Bart, highly rated public and private schools, and a wide variety of upscale dining. This gem is a golden opportunity that shouldn't be missed.
- Current Status
- New
- Original Price
- $1,399,000
- List Price
- $1,399,000
- On Market Date
- Jul 11, 2025
- Property Type
- Detached
- D/N/S
- Upper Rockridge
- Zip Code
- 94618
- MLS ID
- 41104541
- APN
- 48B71547
- Year Built
- 1947
- Stories in Building
- 1
- Possession
- Close Of Escrow
- Data Source
- MAXEBRDI
- Origin MLS System
- CONTRA COSTA
Aurora School
Private K-5 Alternative, Elementary, Coed
Students: 100 Distance: 0.1mi
Holy Names High School
Private 9-12 Secondary, Religious, All Female
Students: 138 Distance: 0.1mi
Hillcrest Elementary School
Public K-8 Elementary
Students: 388 Distance: 0.1mi
St. Theresa School
Private K-8 Elementary, Religious, Coed
Students: 225 Distance: 0.2mi
The College Preparatory School
Private 9-12 Secondary, Coed
Students: 363 Distance: 0.7mi
Doulos Academy
Private 1-12
Students: 6 Distance: 0.8mi
- Bed
- 3
- Bath
- 2
- Parking
- 2
- Attached, Parking Lot, Garage Door Opener
- SQ FT
- 1,686
- SQ FT Source
- Public Records
- Lot SQ FT
- 4,750.0
- Lot Acres
- 0.11 Acres
- Pool Info
- None
- Kitchen
- Electric Range, Gas Water Heater, Breakfast Bar, Breakfast Nook, Stone Counters, Electric Range/Cooktop, Disposal, Pantry, Updated Kitchen
- Cooling
- Ceiling Fan(s), Central Air, No Air Conditioning
- Disclosures
- Owner is Lic Real Est Agt, Other - Call/See Agent, Disclosure Package Avail, Lead Hazard Disclosure
- Entry Level
- Exterior Details
- Back Yard, Sprinklers Automatic, Sprinklers Front, Yard Space
- Flooring
- Hardwood, Laminate, Tile, Engineered Wood
- Foundation
- Fire Place
- Brick, Living Room
- Heating
- Forced Air
- Laundry
- Dryer, In Basement, Washer, Cabinets
- Main Level
- 1 Bedroom, Main Entry
- Possession
- Close Of Escrow
- Architectural Style
- Traditional
- Construction Status
- Existing
- Additional Miscellaneous Features
- Back Yard, Sprinklers Automatic, Sprinklers Front, Yard Space
- Location
- Sloped Up
- Roof
- Composition Shingles
- Water and Sewer
- Public
- Fee
- Unavailable
MLS and other Information regarding properties for sale as shown in Theo have been obtained from various sources such as sellers, public records, agents and other third parties. This information may relate to the condition of the property, permitted or unpermitted uses, zoning, square footage, lot size/acreage or other matters affecting value or desirability. Unless otherwise indicated in writing, neither brokers, agents nor Theo have verified, or will verify, such information. If any such information is important to buyer in determining whether to buy, the price to pay or intended use of the property, buyer is urged to conduct their own investigation with qualified professionals, satisfy themselves with respect to that information, and to rely solely on the results of that investigation.
School data provided by GreatSchools. School service boundaries are intended to be used as reference only. To verify enrollment eligibility for a property, contact the school directly.
