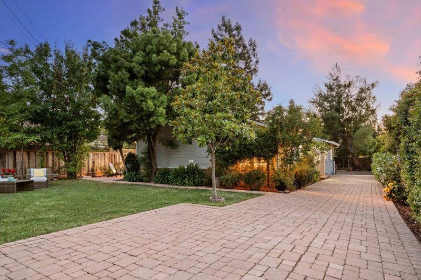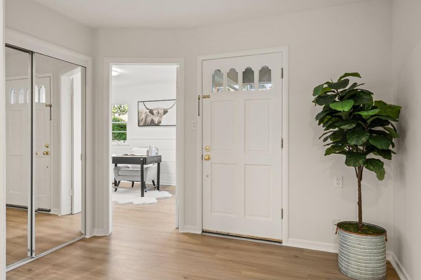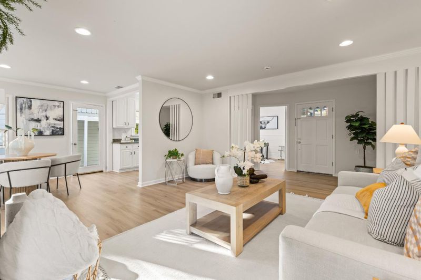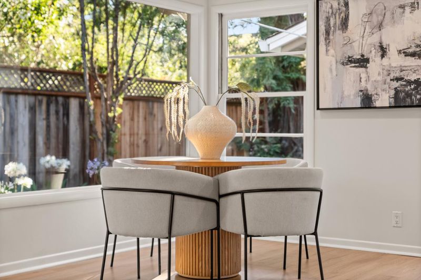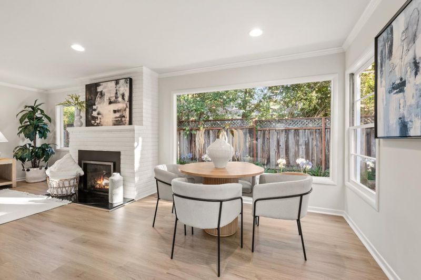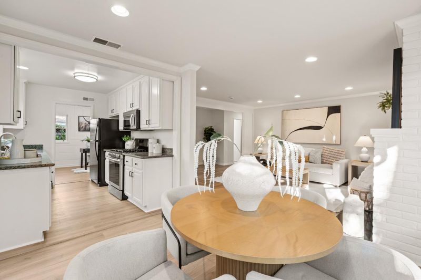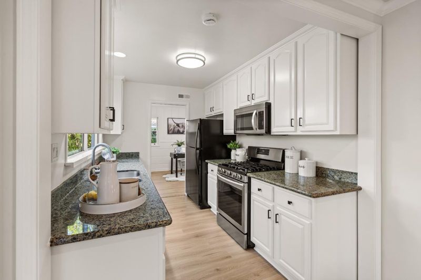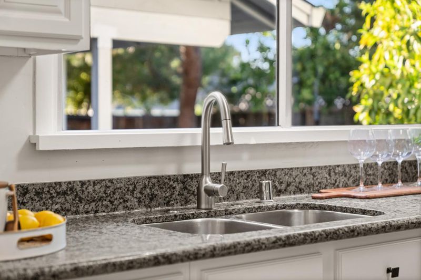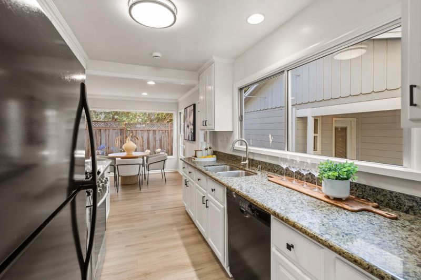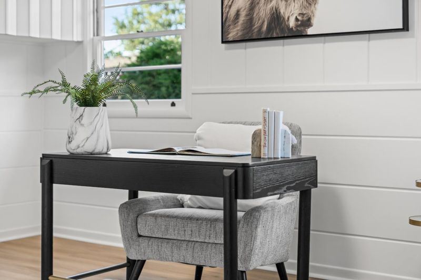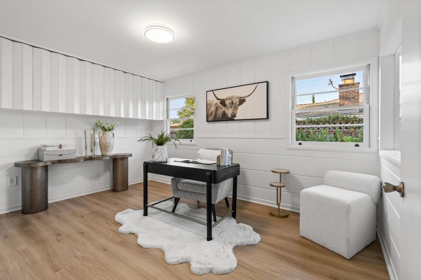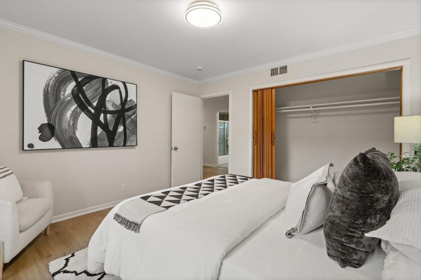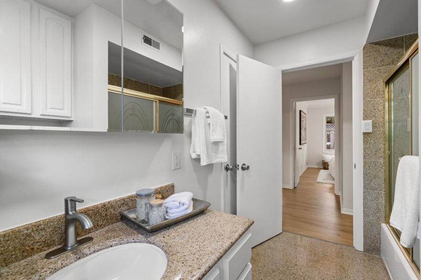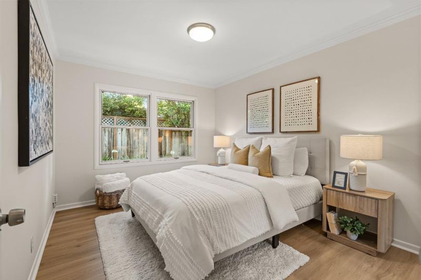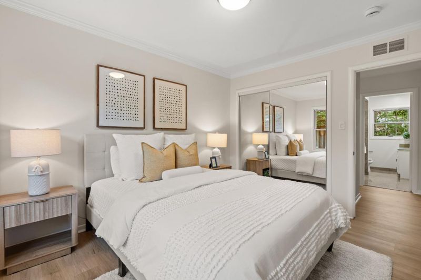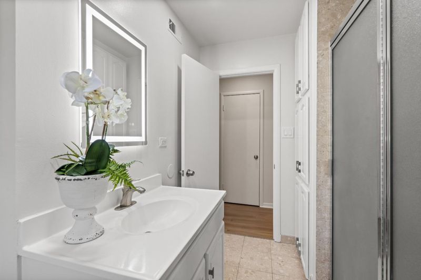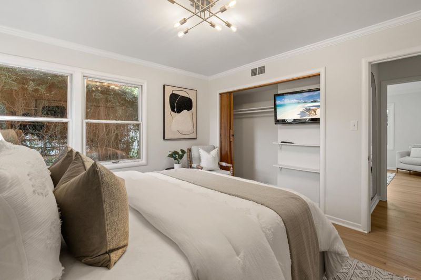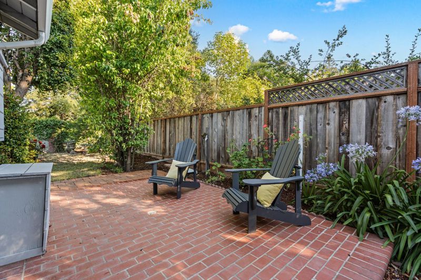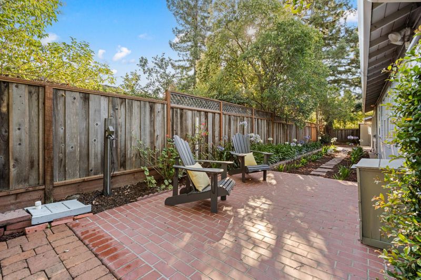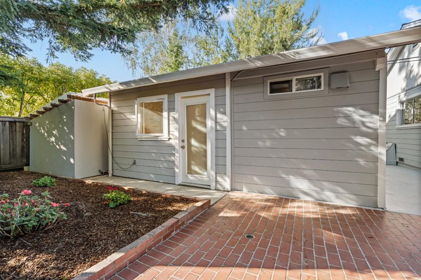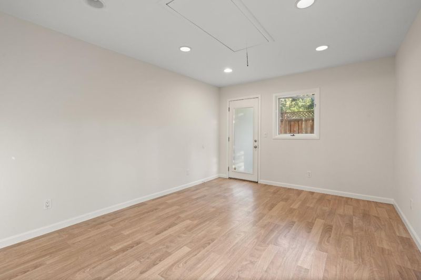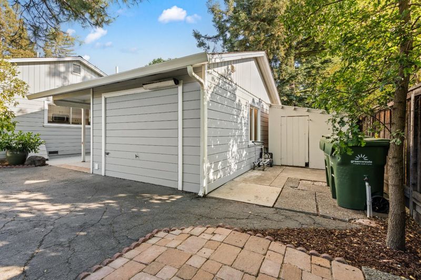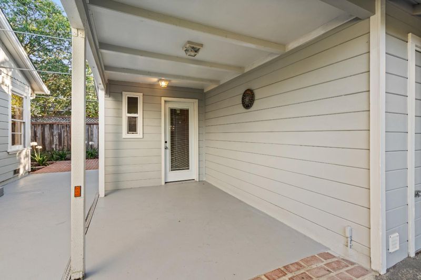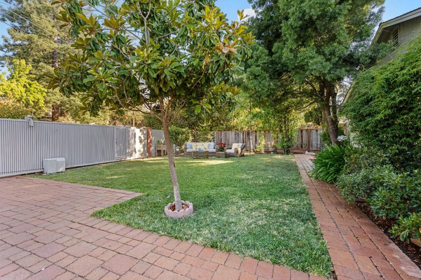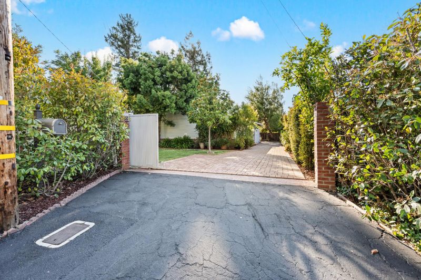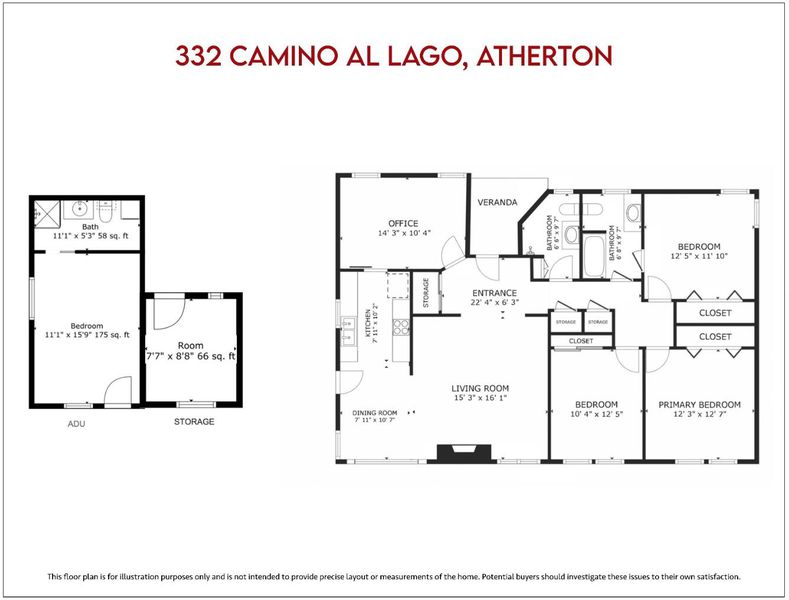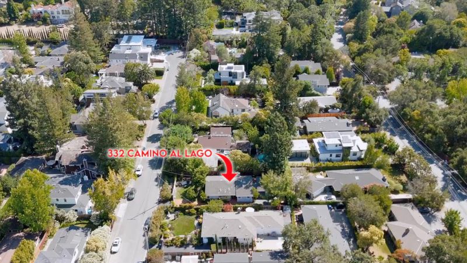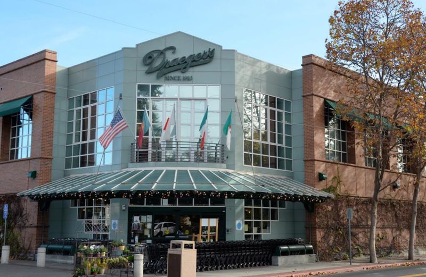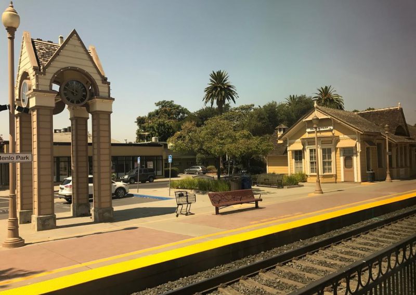
$2,898,888
1,400
SQ FT
$2,071
SQ/FT
332 Camino Al Lago
@ Alameda de Las Pulgas - 290 - Alameda to 280, Menlo Park
- 3 Bed
- 2 Bath
- 0 Park
- 1,400 sqft
- MENLO PARK
-

-
Tue Jul 22, 9:30 am - 1:00 pm
Prestigious Atherton address with Menlo Park schools. The main house features 3 BD and 2 BA, with a motorized gate that makes you feel completely secure and private. The well-appointed kitchen is complete with granite countertops, SST appliances, and ample cabinetry. Recessed lighting brightens the spacious living room, where a cozy fireplace creates an inviting atmosphere, while the formal dining room is perfect for gatherings. A bonus room off the kitchen offers flexible space for an office or entertainment area. In the back, a separate studio with its own entrance provides additional living space, ideal for guests or rental opportunities. The studio has a spacious bathroom with a walk-in shower. An adjacent storage room for added convenience. . The large low-maintenance yard allows both the front and rear units to enjoy independent outdoor spaces, perfect for relaxing or entertaining. A few steps to Las Lomitas Elementary, bike to La Entrada Middle. Conveniently located just minutes from Stanford, downtown Menlo Park and Palo Alto, Sand Hill Road, Hwy 280, airports, shopping, dining, and parks including Holbrook-Palmer Park in Atherton, as well as Jack W. Lyle Park and Tinker Park in Menlo Park.
- Days on Market
- 4 days
- Current Status
- Active
- Original Price
- $2,898,888
- List Price
- $2,898,888
- On Market Date
- Jul 17, 2025
- Property Type
- Single Family Home
- Area
- 290 - Alameda to 280
- Zip Code
- 94027
- MLS ID
- ML82009454
- APN
- 074-012-270
- Year Built
- 1952
- Stories in Building
- Unavailable
- Possession
- Unavailable
- Data Source
- MLSL
- Origin MLS System
- MLSListings, Inc.
Las Lomitas Elementary School
Public K-3 Elementary
Students: 501 Distance: 0.0mi
Phillips Brooks School
Private PK-5 Elementary, Coed
Students: 292 Distance: 0.7mi
Jubilee Academy
Private 2-11
Students: NA Distance: 0.8mi
La Entrada Middle School
Public 4-8 Middle
Students: 745 Distance: 0.9mi
Hillview Middle School
Public 6-8 Middle
Students: 972 Distance: 0.9mi
Trinity School
Private K-5 Elementary, Religious, Coed
Students: 149 Distance: 1.1mi
- Bed
- 3
- Bath
- 2
- Shower over Tub - 1, Stall Shower
- Parking
- 0
- Detached Garage, Gate / Door Opener, Off-Street Parking
- SQ FT
- 1,400
- SQ FT Source
- Unavailable
- Lot SQ FT
- 7,079.0
- Lot Acres
- 0.162511 Acres
- Kitchen
- Dishwasher, Garbage Disposal, Hookups - Gas, Microwave, Oven Range
- Cooling
- None
- Dining Room
- Dining Area in Living Room
- Disclosures
- Natural Hazard Disclosure
- Family Room
- Separate Family Room
- Flooring
- Carpet, Granite, Hardwood, Tile
- Foundation
- Concrete Perimeter
- Fire Place
- Living Room, Wood Burning
- Heating
- Forced Air
- Laundry
- Dryer, Electricity Hookup (220V), Washer
- Fee
- Unavailable
MLS and other Information regarding properties for sale as shown in Theo have been obtained from various sources such as sellers, public records, agents and other third parties. This information may relate to the condition of the property, permitted or unpermitted uses, zoning, square footage, lot size/acreage or other matters affecting value or desirability. Unless otherwise indicated in writing, neither brokers, agents nor Theo have verified, or will verify, such information. If any such information is important to buyer in determining whether to buy, the price to pay or intended use of the property, buyer is urged to conduct their own investigation with qualified professionals, satisfy themselves with respect to that information, and to rely solely on the results of that investigation.
School data provided by GreatSchools. School service boundaries are intended to be used as reference only. To verify enrollment eligibility for a property, contact the school directly.
