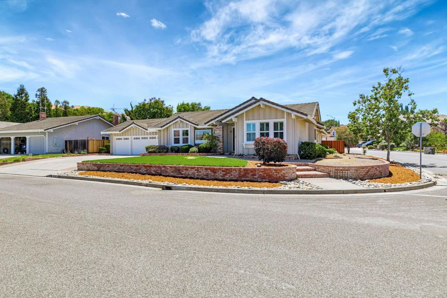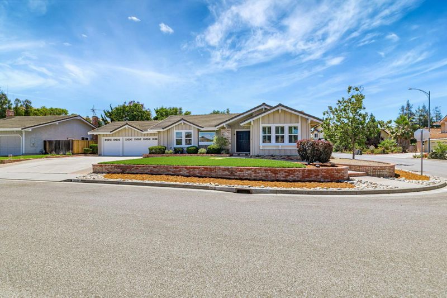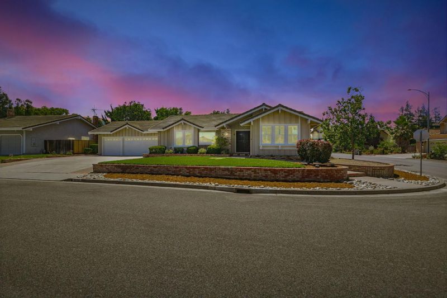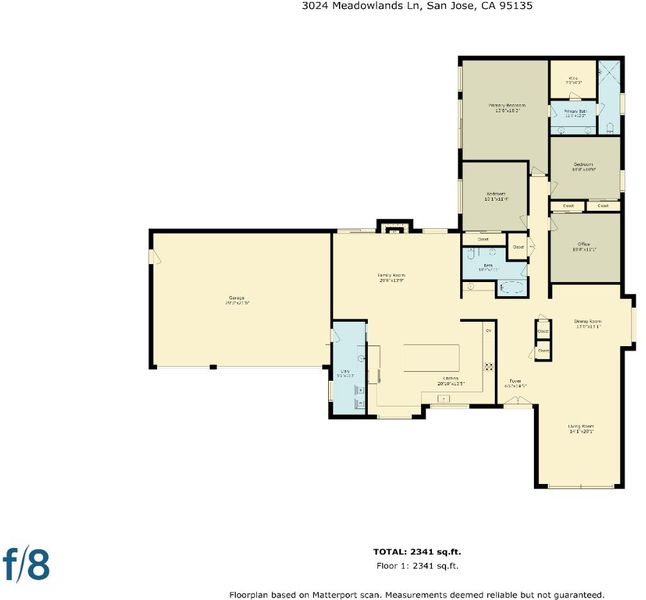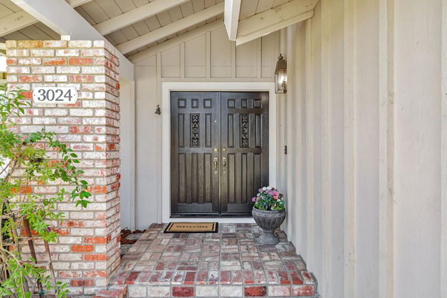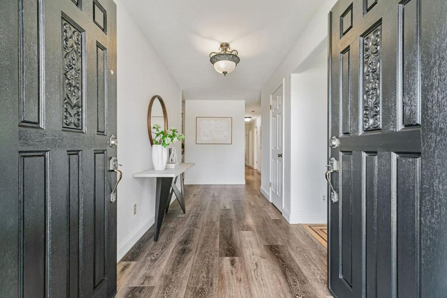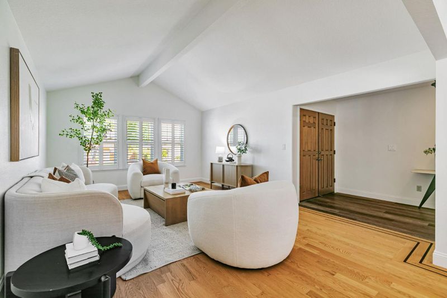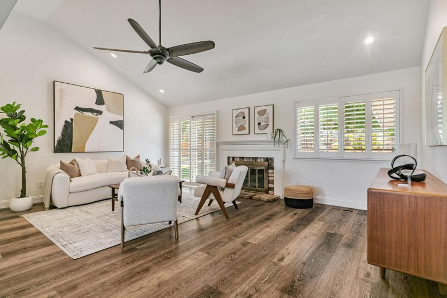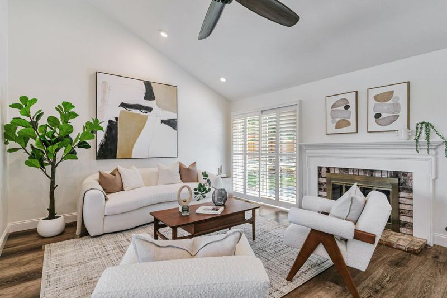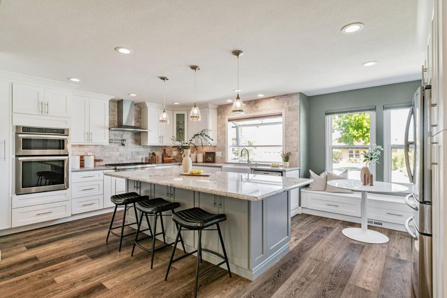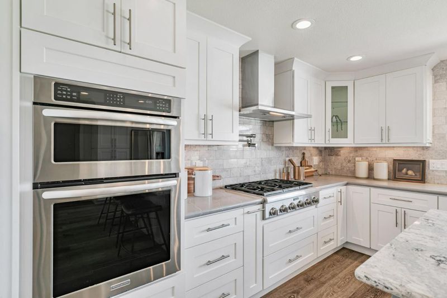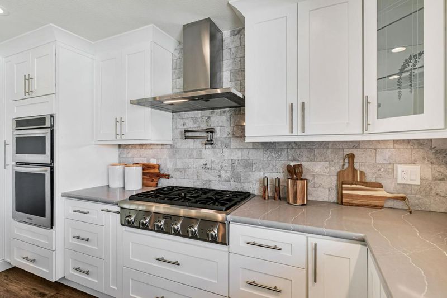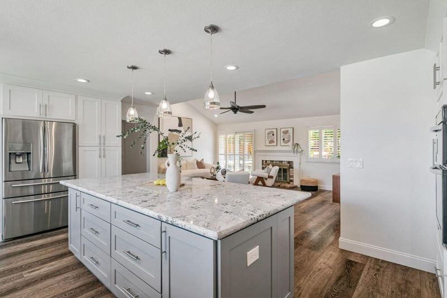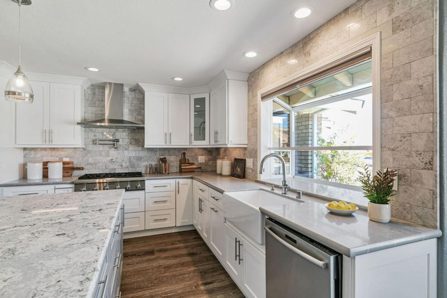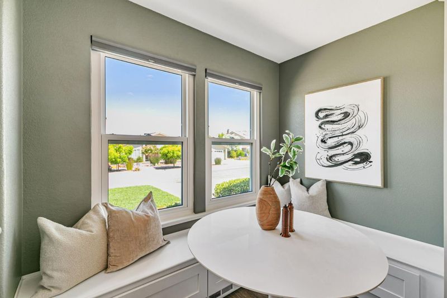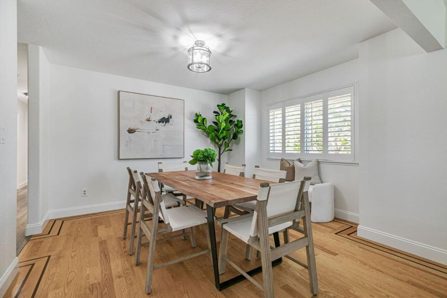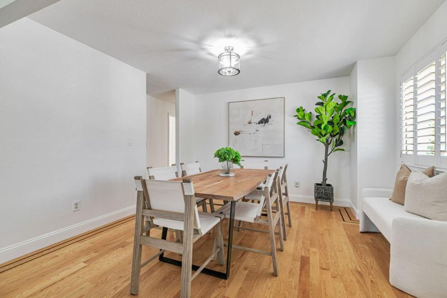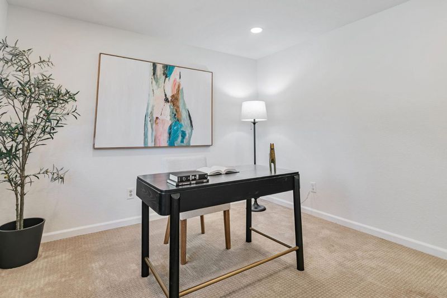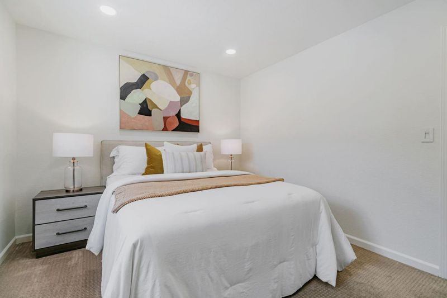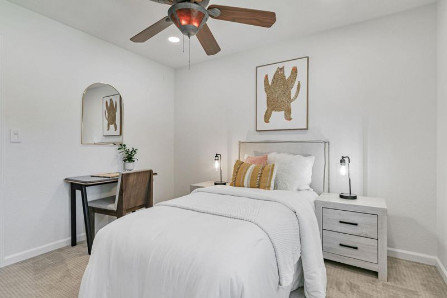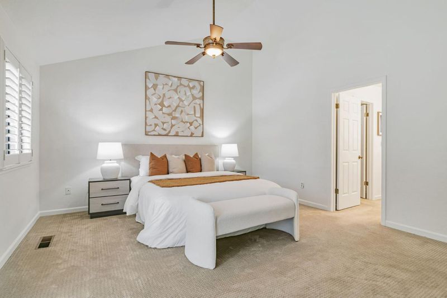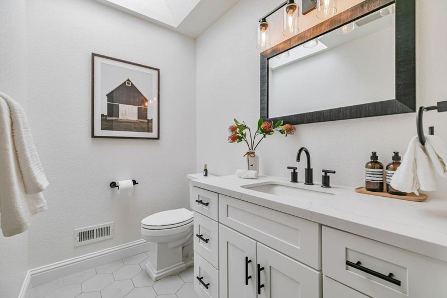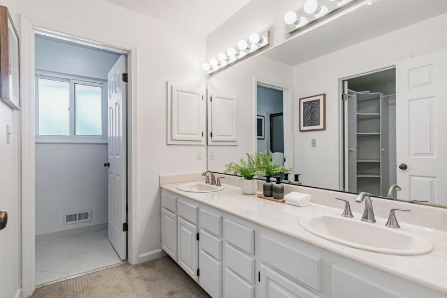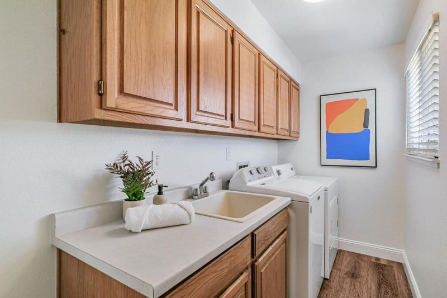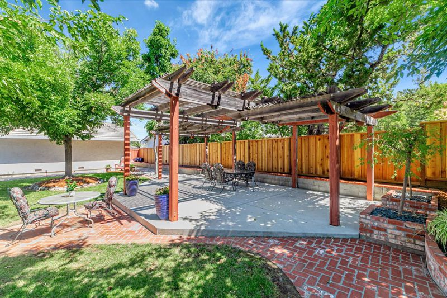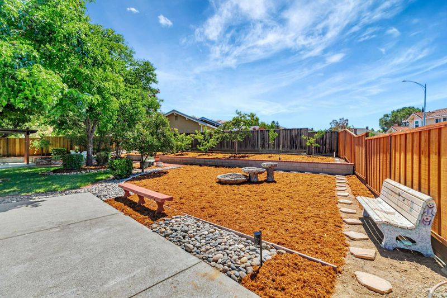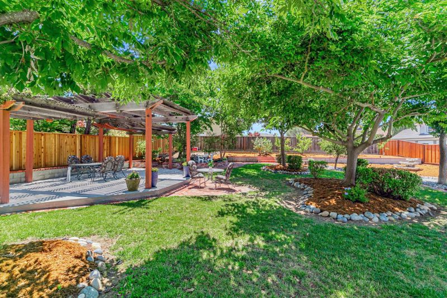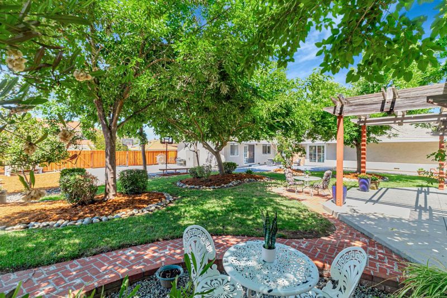
$2,488,000
2,242
SQ FT
$1,110
SQ/FT
3024 Meadowlands Lane
@ Grand Meadow Lane - 3 - Evergreen, San Jose
- 4 Bed
- 2 Bath
- 6 Park
- 2,242 sqft
- SAN JOSE
-

-
Sat Jul 26, 1:00 pm - 4:00 pm
Looking forward to meeting you and showing you our remarkable home
-
Sun Jul 27, 1:00 pm - 4:00 pm
Looking forward to meeting you and showing you our remarkable home
Welcome to this beautifully updated single-story home nestled in one of San Jose's most sought-after neighborhoods in Evergreen. Boasting 4 spacious bedrooms, 2 full bathrooms & an impressive 2,242 sq ft of open-concept living space, this residence offers both luxury and comfort on a rare 16,000 sq ft corner lot. Step inside and be captivated by the vaulted ceilings, recessed lighting, and premium LVP flooring that flows seamlessly throughout. The heart of the home is the remodeled gourmet kitchen, featuring high-end appliances, an oversized quartz island, farmhouse sink, and a bar area with built-in wine refrigerator, perfect for entertaining! Enjoy year-round comfort with central heating & A/C, and fresh appeal with new int & ext paint. The 3-car garage adds practicality, while the park-like backyard offers endless possibilities with new fencing, a basketball court, lush fruit & shade trees, and a brand new front sod lawn. The generous lot is ideal for outdoor entertaining or a potential pool or ADU addition. Located in a quiet, family-friendly neighborhood, this home is close to award-winning schools, scenic walking trails, beautiful parks, top-tier golf courses, and premium shopping. Don't miss your chance to own this Evergreen oasis, luxury, space, and lifestyle all in one!
- Days on Market
- 3 days
- Current Status
- Active
- Original Price
- $2,488,000
- List Price
- $2,488,000
- On Market Date
- Jul 23, 2025
- Property Type
- Single Family Home
- Area
- 3 - Evergreen
- Zip Code
- 95135
- MLS ID
- ML82013487
- APN
- 660-06-014
- Year Built
- 1988
- Stories in Building
- 1
- Possession
- Unavailable
- Data Source
- MLSL
- Origin MLS System
- MLSListings, Inc.
Silver Oak Elementary School
Public K-6 Elementary
Students: 607 Distance: 1.4mi
Laurelwood Elementary School
Public K-6 Elementary
Students: 316 Distance: 2.3mi
Tom Matsumoto Elementary School
Public K-6 Elementary
Students: 657 Distance: 2.4mi
Chaboya Middle School
Public 7-8 Middle
Students: 1094 Distance: 2.5mi
James Franklin Smith Elementary School
Public K-6 Elementary
Students: 642 Distance: 2.5mi
Starlight High School
Private 8-12 Special Education, Secondary, Coed
Students: NA Distance: 2.5mi
- Bed
- 4
- Bath
- 2
- Parking
- 6
- Attached Garage
- SQ FT
- 2,242
- SQ FT Source
- Unavailable
- Lot SQ FT
- 15,936.0
- Lot Acres
- 0.36584 Acres
- Kitchen
- Cooktop - Gas, Countertop - Quartz, Dishwasher, Exhaust Fan, Garbage Disposal, Hood Over Range, Island, Microwave, Oven - Built-In, Oven - Electric, Refrigerator, Skylight, Wine Refrigerator
- Cooling
- Central AC
- Dining Room
- Formal Dining Room
- Disclosures
- Natural Hazard Disclosure
- Family Room
- Separate Family Room
- Flooring
- Carpet, Laminate, Tile
- Foundation
- Concrete Perimeter, Crawl Space, Pillars / Posts / Piers
- Fire Place
- Gas Starter, Wood Burning
- Heating
- Central Forced Air
- Laundry
- Electricity Hookup (110V), Inside, Washer / Dryer
- Architectural Style
- Farm House
- Fee
- Unavailable
MLS and other Information regarding properties for sale as shown in Theo have been obtained from various sources such as sellers, public records, agents and other third parties. This information may relate to the condition of the property, permitted or unpermitted uses, zoning, square footage, lot size/acreage or other matters affecting value or desirability. Unless otherwise indicated in writing, neither brokers, agents nor Theo have verified, or will verify, such information. If any such information is important to buyer in determining whether to buy, the price to pay or intended use of the property, buyer is urged to conduct their own investigation with qualified professionals, satisfy themselves with respect to that information, and to rely solely on the results of that investigation.
School data provided by GreatSchools. School service boundaries are intended to be used as reference only. To verify enrollment eligibility for a property, contact the school directly.
