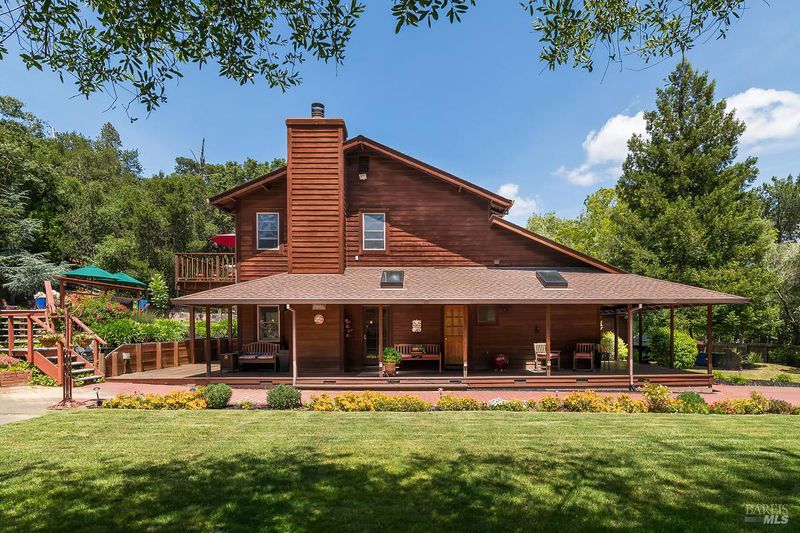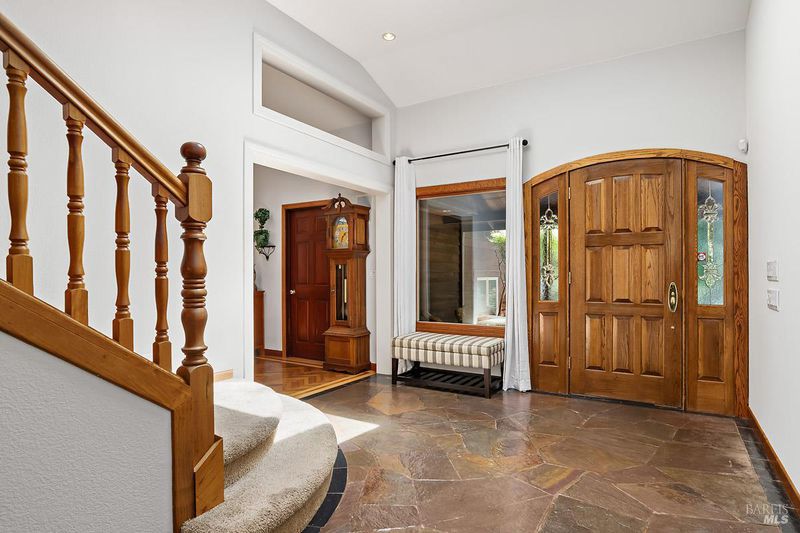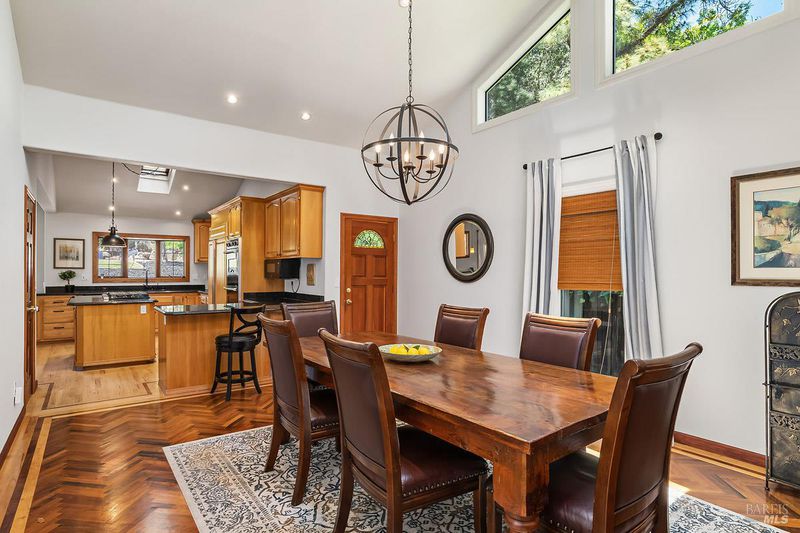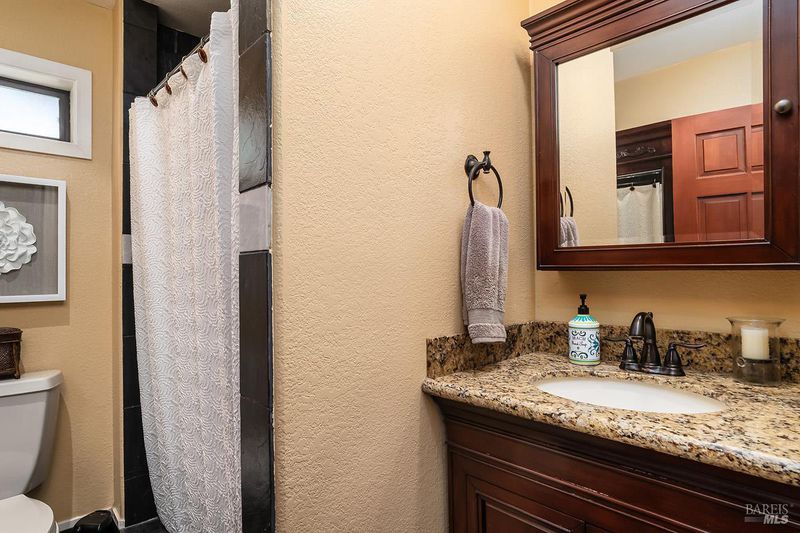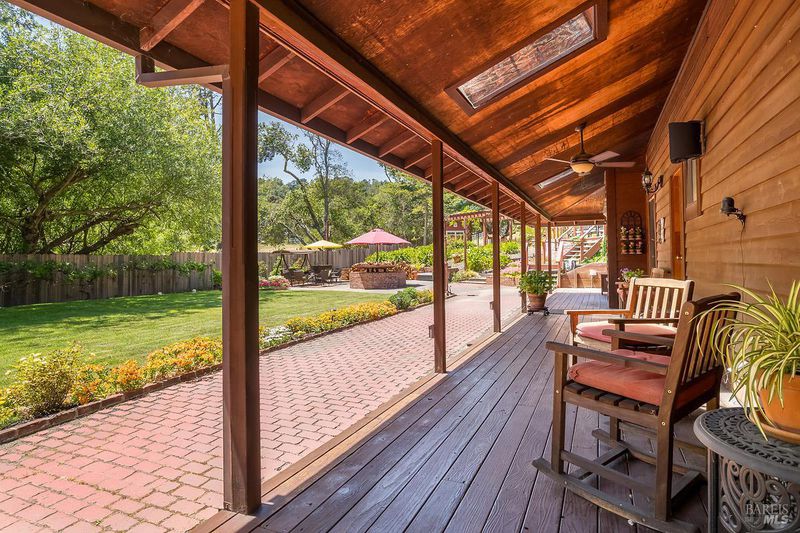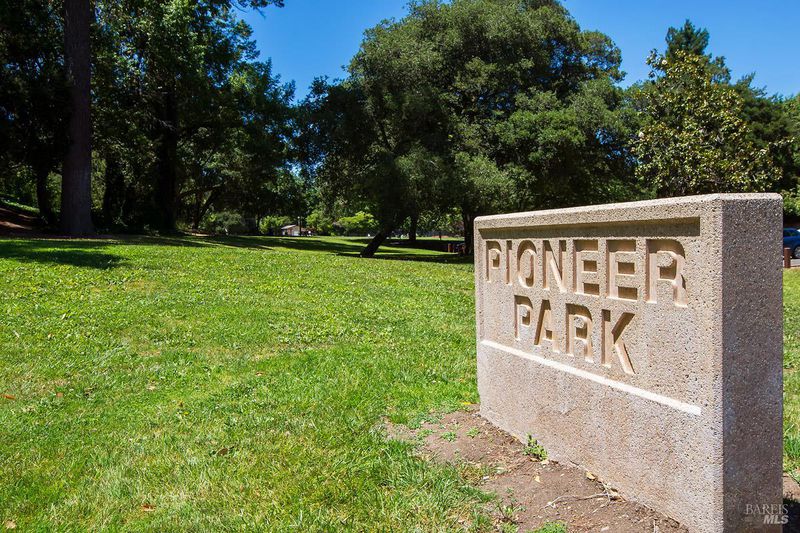
$1,899,000
3,400
SQ FT
$559
SQ/FT
457 Wilson Avenue
@ Indian Valley Rd - Novato
- 3 Bed
- 3 Bath
- 8 Park
- 3,400 sqft
- Novato
-

This exquisite property offers a perfect blend of luxury and comfort, featuring 3 spacious beds and 3 baths within an impressive 3,400 sq. ft. layout on .575 Acres. This home includes an extra room w/ separate entrance to the outside and dedicated office space. The interiors are bright and inviting, enhanced by high ceilings and light-filled rooms. Exceptional natural rosewood and hickory flooring add elegance throughout. The huge gourmet kitchen is a chef's paradise, complete with a central island, skylight, and top-of-the-line Sub-Zero appliances. Enjoy the luxury of surround sound and custom lighting throughout. Step outside to discover your private outdoor oasis, featuring a resurfaced pool w/ a waterfall and solar. A personal vineyard, flowers and fruit trees. Newly replaced wrap around redwood deck. Multiple sheds for storage. The beautifully landscaped grounds include expansive grassy areas and RV parking for added convenience. This home is equipped with modern upgrades, including a newer roof, a new hot water heater, and an extensive drainage system, ensuring peace of mind for years to come. In the highly sought after Indian Valley neighborhood set among the trees in a sunny location, this gated unique property offers tranquility and privacy at the end of Wilson Ave.
- Days on Market
- 94 days
- Current Status
- Contingent
- Original Price
- $2,048,000
- List Price
- $1,899,000
- On Market Date
- Jun 9, 2025
- Contingent Date
- Sep 2, 2025
- Property Type
- Single Family Residence
- Area
- Novato
- Zip Code
- 94947
- MLS ID
- 325053446
- APN
- 146-321-26
- Year Built
- 1951
- Stories in Building
- Unavailable
- Possession
- Close Of Escrow
- Data Source
- BAREIS
- Origin MLS System
Sinaloa Middle School
Public 6-8 Middle
Students: 813 Distance: 1.0mi
Pleasant Valley Elementary School
Public K-5 Elementary
Students: 446 Distance: 1.1mi
North Bay Academy of Communication and Design
Private 9-12 High
Students: 120 Distance: 1.2mi
Living Epistle
Private 1-12 Coed
Students: NA Distance: 1.3mi
Lu Sutton Elementary School
Public K-5 Elementary
Students: 375 Distance: 1.3mi
Novato Adult Education Center
Public n/a Adult Education
Students: NA Distance: 1.6mi
- Bed
- 3
- Bath
- 3
- Double Sinks, Shower Stall(s)
- Parking
- 8
- Converted Garage, RV Possible
- SQ FT
- 3,400
- SQ FT Source
- Assessor Agent-Fill
- Lot SQ FT
- 25,047.0
- Lot Acres
- 0.575 Acres
- Pool Info
- On Lot
- Kitchen
- Breakfast Area, Island, Kitchen/Family Combo, Marble Counter, Pantry Closet, Skylight(s)
- Cooling
- Ceiling Fan(s)
- Exterior Details
- Balcony, Entry Gate
- Flooring
- Carpet, Stone, Wood
- Fire Place
- Family Room, Living Room, Primary Bedroom
- Heating
- Central
- Laundry
- Dryer Included, Inside Room, Washer Included
- Upper Level
- Full Bath(s), Primary Bedroom
- Main Level
- Bedroom(s), Dining Room, Family Room, Full Bath(s), Kitchen, Living Room, Street Entrance
- Views
- Hills
- Possession
- Close Of Escrow
- Architectural Style
- Craftsman
- Fee
- $0
MLS and other Information regarding properties for sale as shown in Theo have been obtained from various sources such as sellers, public records, agents and other third parties. This information may relate to the condition of the property, permitted or unpermitted uses, zoning, square footage, lot size/acreage or other matters affecting value or desirability. Unless otherwise indicated in writing, neither brokers, agents nor Theo have verified, or will verify, such information. If any such information is important to buyer in determining whether to buy, the price to pay or intended use of the property, buyer is urged to conduct their own investigation with qualified professionals, satisfy themselves with respect to that information, and to rely solely on the results of that investigation.
School data provided by GreatSchools. School service boundaries are intended to be used as reference only. To verify enrollment eligibility for a property, contact the school directly.
