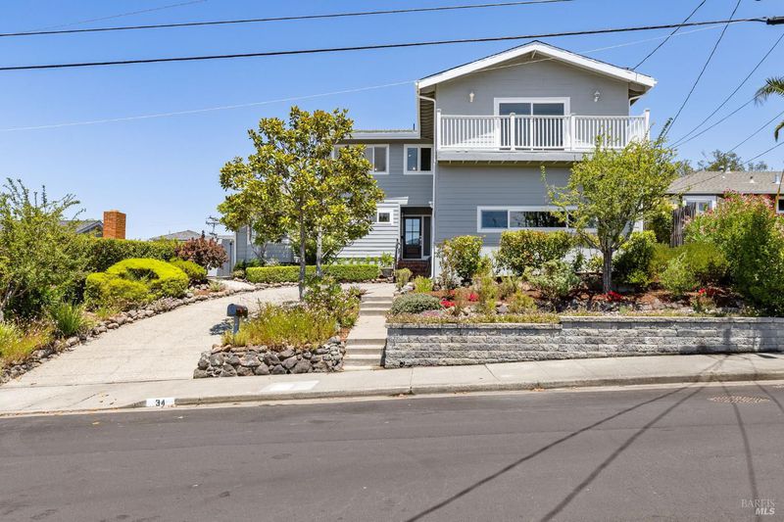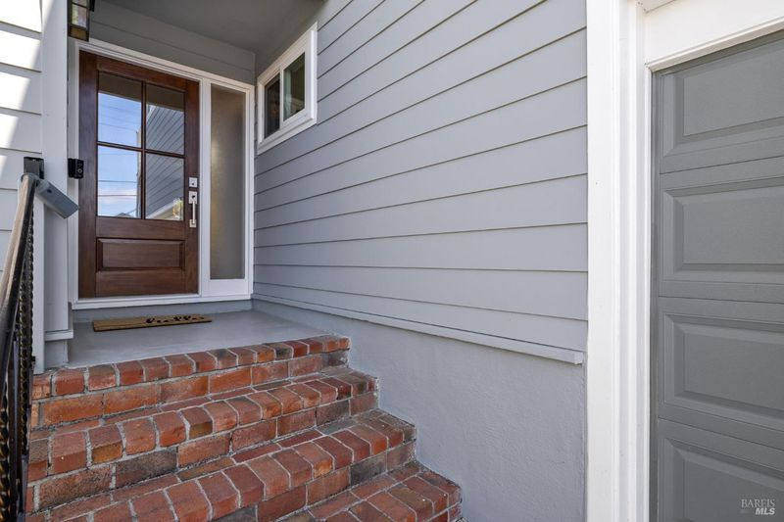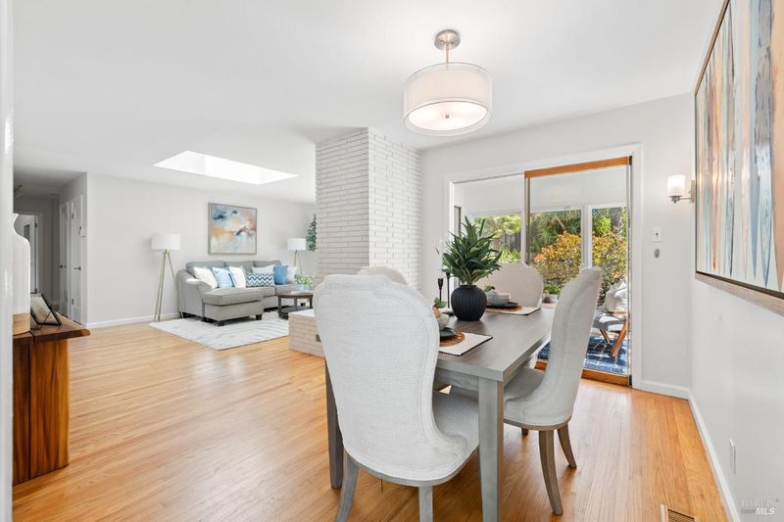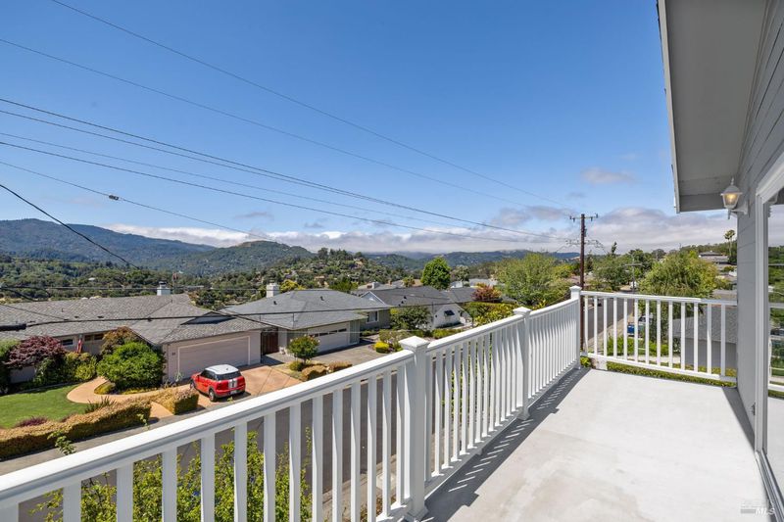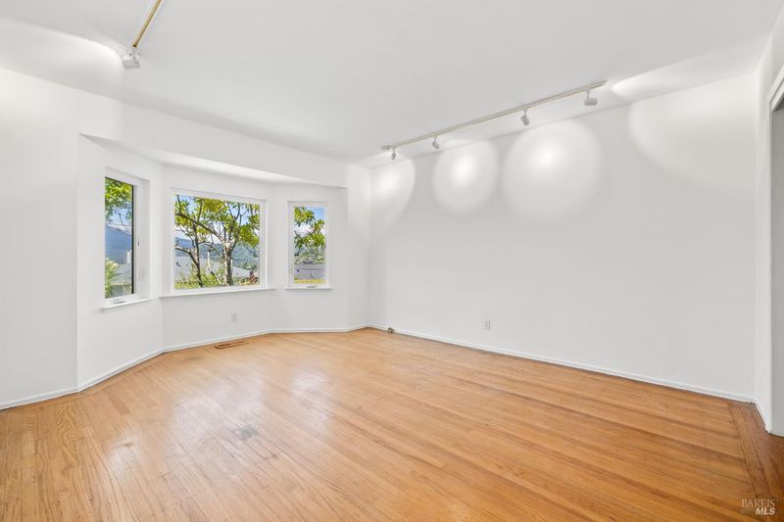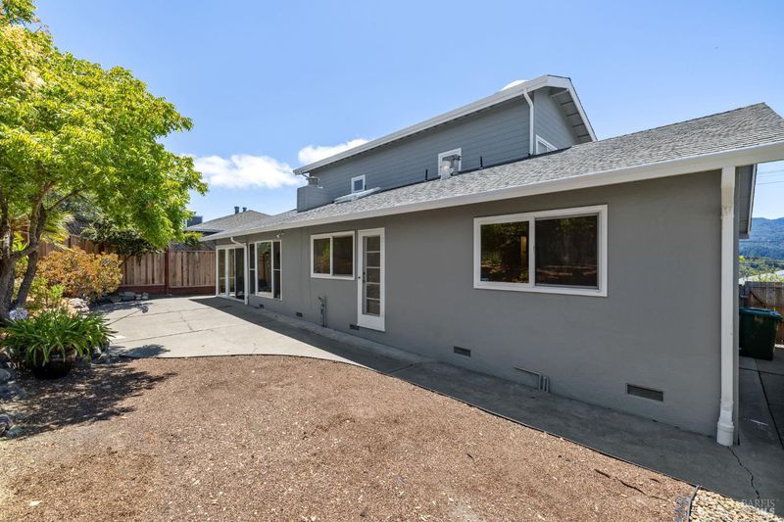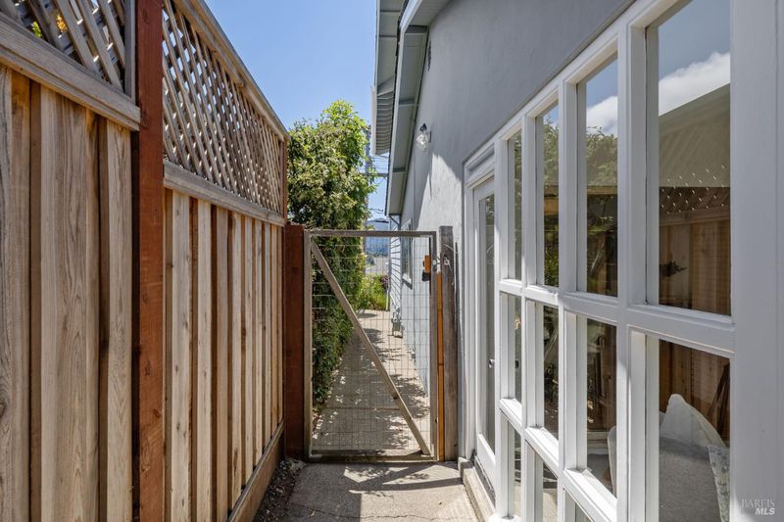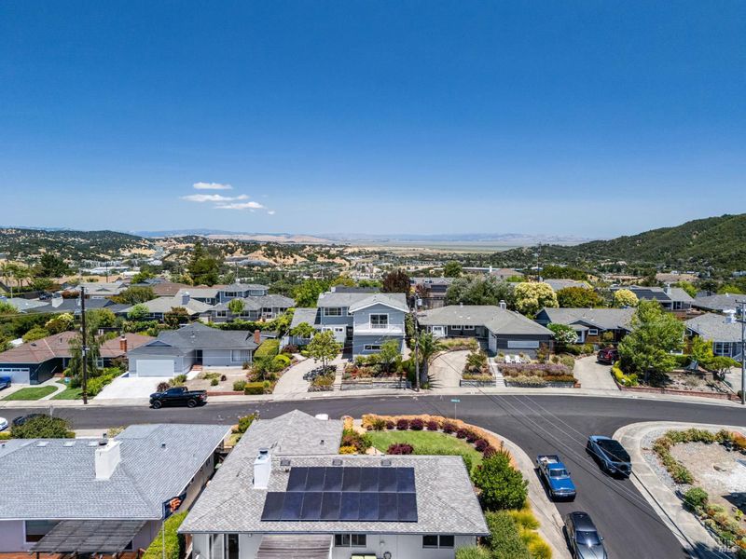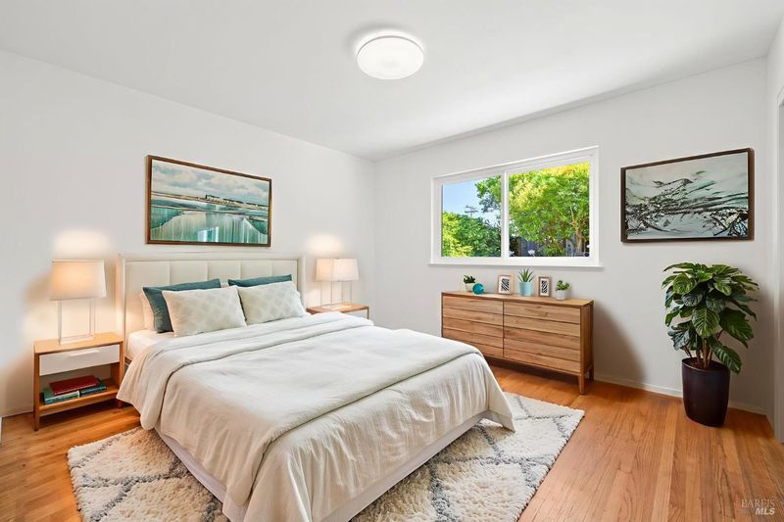
$1,525,000
2,502
SQ FT
$610
SQ/FT
34 Crestwood Drive
@ Vistawood - San Rafael
- 4 Bed
- 3 Bath
- 2 Park
- 2,502 sqft
- San Rafael
-

Cherished by the same family for 35 years, this exceptional residence offers a rare blend of warmth, comfort & opportunity in one of San Rafael's most coveted neighborhoods. This 2500 sqft home features 4 bedrooms & 3 full baths, including two primary suites perfect for multi-generational living or guest accommodations. The upper-level retreat is a private haven unto itself, complete with living room, dressing area, expansive walk-in closet, spa-like bath with jetted tub and breathtaking views of Mt. Tam & surrounding hills. On the main level, you'll find the second primary suite, two additional bedrooms, a bright & open living room, and dining area each with hardwood flooring and abundant natural light. A charming sunroom opens to a low-maintenance, private backyard ideal for quiet mornings, evening gatherings, or serene contemplation. Recent updates include fresh interior/exterior paint, solid-core interior doors, kitchen with quartz counters, marble backsplash & vinyl plank flooring, new upstairs carpet, and updated lighting and plumbing fixtures. Just a jaunt to the Crestwood Trail you'll enjoy direct access to miles of trails. Only minutes to downtown San Rafael, shops, dining, Smart train & acclaimed Sun Valley School. A rare opportunity in a sought after neighborhood!
- Days on Market
- 4 days
- Current Status
- Active
- Original Price
- $1,525,000
- List Price
- $1,525,000
- On Market Date
- Jul 18, 2025
- Property Type
- Single Family Residence
- Area
- San Rafael
- Zip Code
- 94901
- MLS ID
- 325065015
- APN
- 010-033-23
- Year Built
- 1955
- Stories in Building
- Unavailable
- Possession
- Close Of Escrow
- Data Source
- BAREIS
- Origin MLS System
Sun Valley Elementary School
Public K-5 Elementary
Students: 501 Distance: 0.3mi
Real School
Private 6-8 Alternative, Secondary, Coed
Students: 6 Distance: 0.7mi
Marin Academy
Private 9-12 Secondary, Coed
Students: 412 Distance: 0.9mi
Oak Hill School
Private K-12
Students: 38 Distance: 0.9mi
Oak Hill School
Private K-12 Special Education, Combined Elementary And Secondary, Nonprofit
Students: 35 Distance: 0.9mi
Irene M. Hunt School Of Marin (Formerly Marin Academic Center) / Sunny Hills Services
Private K-11
Students: 39 Distance: 0.9mi
- Bed
- 4
- Bath
- 3
- Double Sinks, Jetted Tub, Shower Stall(s), Window
- Parking
- 2
- Attached, Garage Door Opener, Garage Facing Side, Interior Access
- SQ FT
- 2,502
- SQ FT Source
- Assessor Agent-Fill
- Lot SQ FT
- 6,000.0
- Lot Acres
- 0.1377 Acres
- Kitchen
- Breakfast Area, Pantry Cabinet, Quartz Counter
- Cooling
- None
- Dining Room
- Dining/Living Combo
- Exterior Details
- Balcony
- Living Room
- Skylight(s)
- Flooring
- Carpet, Tile, Vinyl, Wood
- Foundation
- Concrete Perimeter
- Fire Place
- Brick, Living Room, Raised Hearth
- Heating
- Central, Gas
- Laundry
- Dryer Included, In Garage, Sink, Washer Included
- Upper Level
- Full Bath(s), Living Room, Primary Bedroom, Retreat
- Main Level
- Bedroom(s), Full Bath(s), Kitchen, Living Room, Primary Bedroom
- Views
- Hills, Mt Tamalpais, Ridge
- Possession
- Close Of Escrow
- Fee
- $0
MLS and other Information regarding properties for sale as shown in Theo have been obtained from various sources such as sellers, public records, agents and other third parties. This information may relate to the condition of the property, permitted or unpermitted uses, zoning, square footage, lot size/acreage or other matters affecting value or desirability. Unless otherwise indicated in writing, neither brokers, agents nor Theo have verified, or will verify, such information. If any such information is important to buyer in determining whether to buy, the price to pay or intended use of the property, buyer is urged to conduct their own investigation with qualified professionals, satisfy themselves with respect to that information, and to rely solely on the results of that investigation.
School data provided by GreatSchools. School service boundaries are intended to be used as reference only. To verify enrollment eligibility for a property, contact the school directly.
