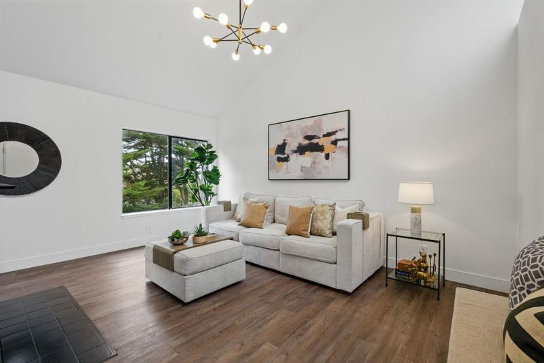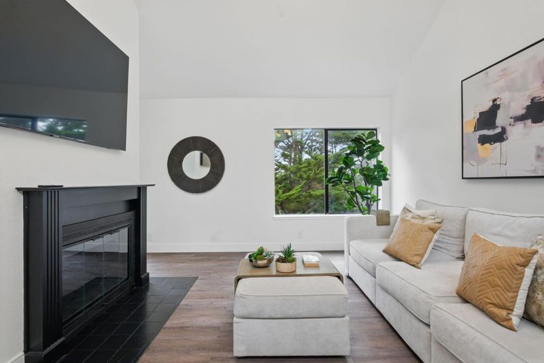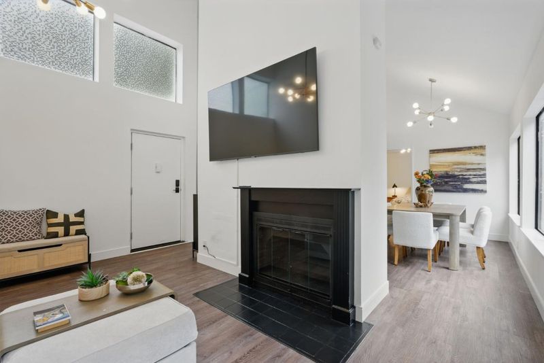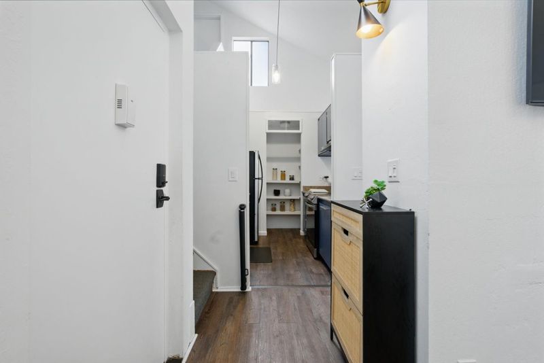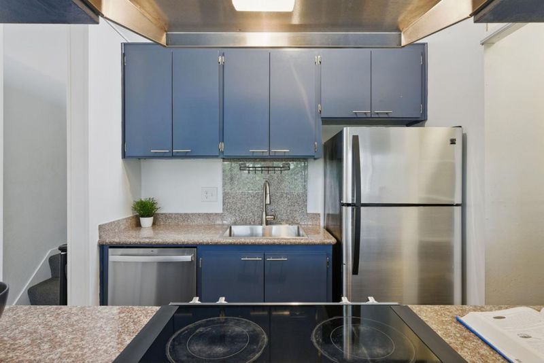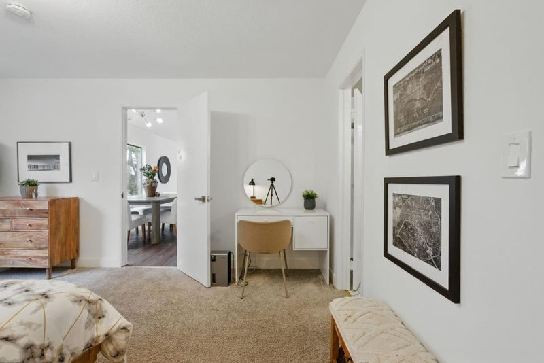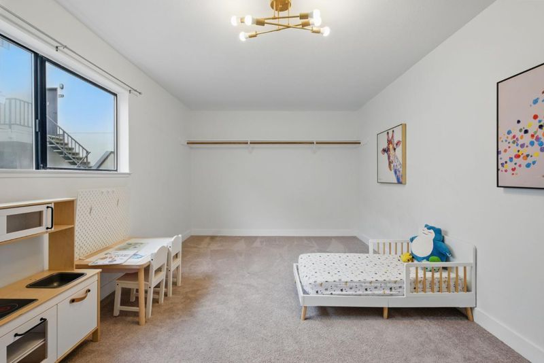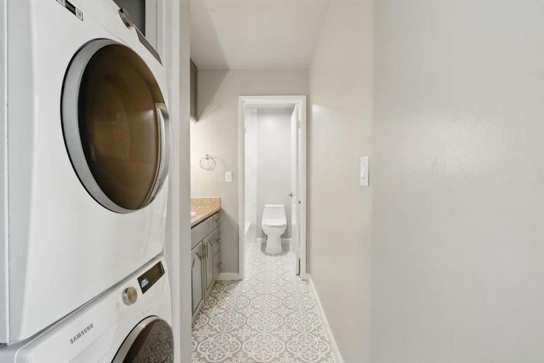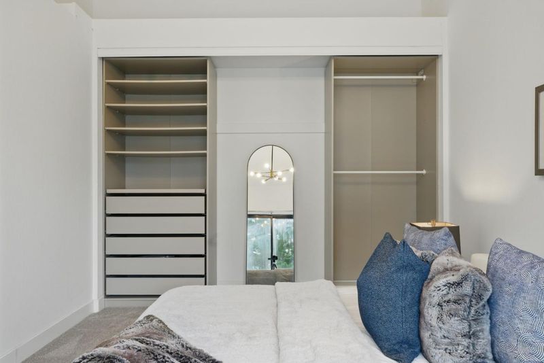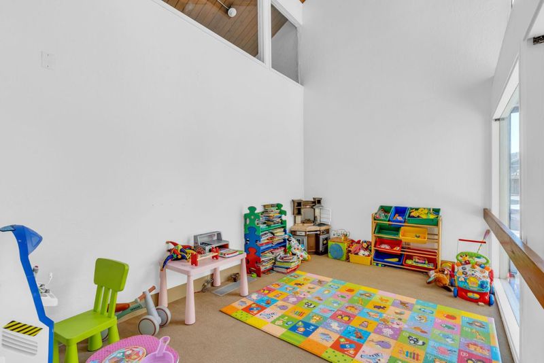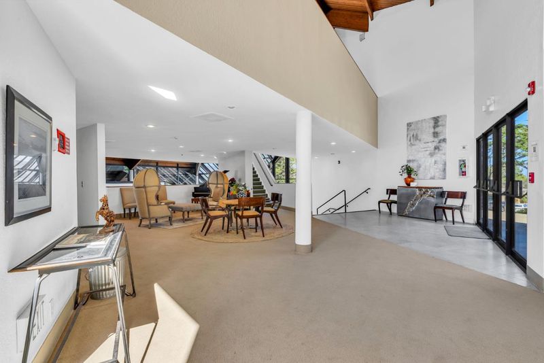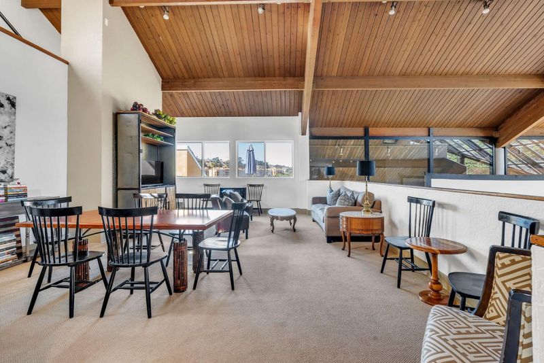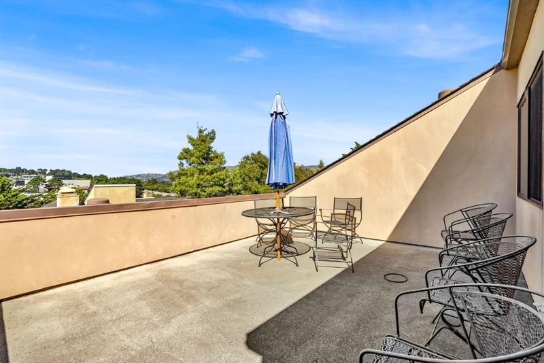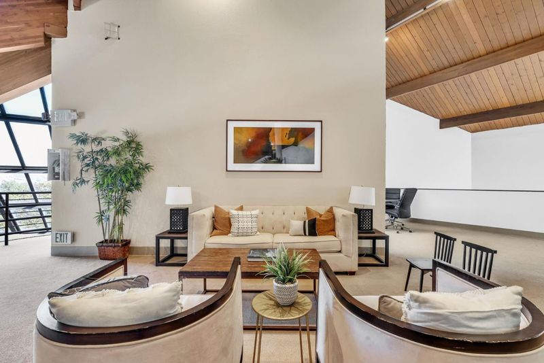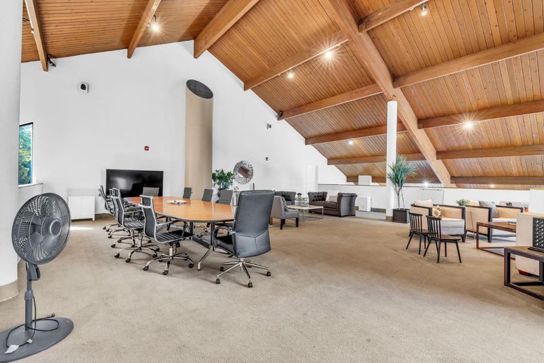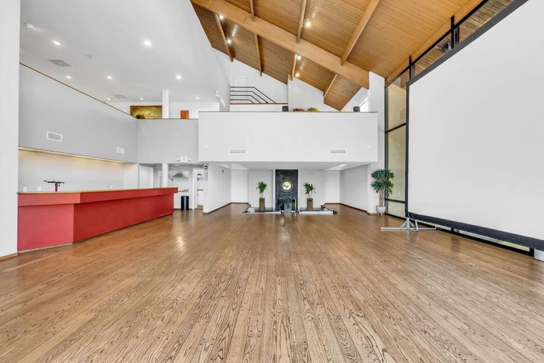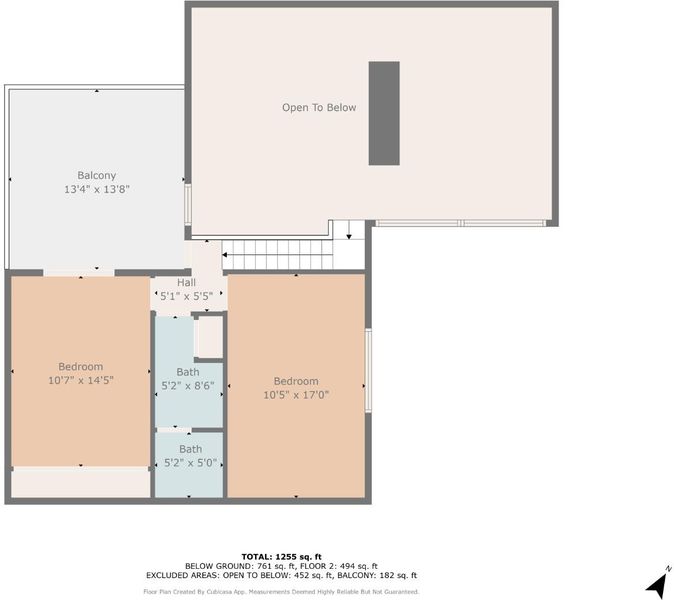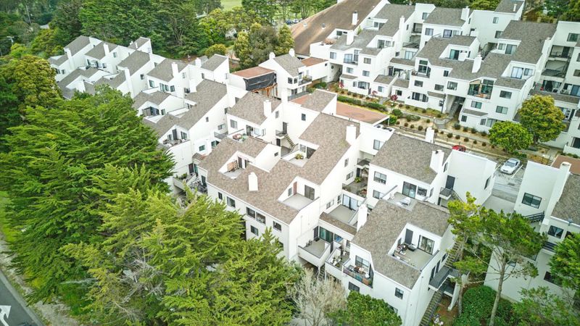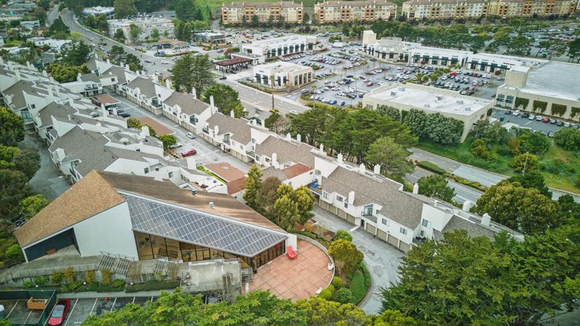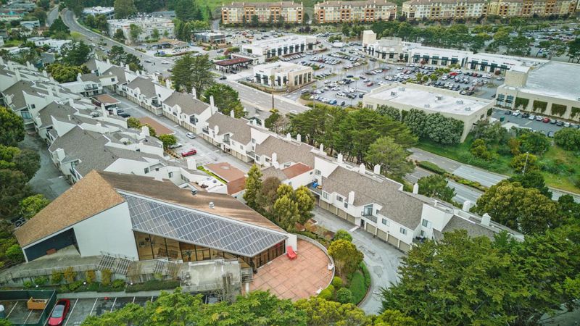
$649,000
1,258
SQ FT
$516
SQ/FT
1 Appian Way, #712-3
@ Westborough Boulevard - 520 - Westborough, South San Francisco
- 3 Bed
- 2 Bath
- 1 Park
- 1,258 sqft
- SOUTH SAN FRANCISCO
-

Welcome to a beautifully maintained 3-bed, 2-bath condo offering 1,258 sq ft of light-filled living space in the highly desirable Westborough neighborhood. Step inside to soaring vaulted ceilings & oversized windows that fill the space with natural light. One of the key advantages of this unit is that there are no upstairs neighbors, providing peace of mind and added privacy with no worry of overhead noise.The main level features a thoughtfully updated kitchen equipped with stainless steel appliances, granite countertops, ample cabinet storage, & a convenient breakfast bar. The main floor includes a cozy living room with a fireplace and a primary suite with a walk-in closet and private bath. Upstairs, you'll find two generously sized bedrooms, a full bathroom, in-unit laundry, and access to your own private rooftop deck with scenic city views. Residents of this community enjoy resort-style amenities provided by the HOA, including an indoor pool, spa, fitness center, and clubhouse. Conveniently located near freeways, shopping, dining, and the highly rated Monte Verde Elementary School. Also near Westborough Square, Westborough Park, and highways 280 & 101. Don't miss the opportunity to own a stylish, move-in-ready home in one of South San Francisco's most desirable neighborhoods!
- Days on Market
- 86 days
- Current Status
- Contingent
- Sold Price
- Original Price
- $777,888
- List Price
- $649,000
- On Market Date
- Apr 17, 2025
- Contract Date
- Jul 12, 2025
- Close Date
- Aug 11, 2025
- Property Type
- Condominium
- Area
- 520 - Westborough
- Zip Code
- 94080
- MLS ID
- ML81990708
- APN
- 100-520-390
- Year Built
- 1979
- Stories in Building
- 2
- Possession
- Unavailable
- COE
- Aug 11, 2025
- Data Source
- MLSL
- Origin MLS System
- MLSListings, Inc.
Monte Verde Elementary School
Public K-5 Elementary
Students: 530 Distance: 0.5mi
Westborough Middle School
Public 6-8 Middle
Students: 611 Distance: 0.5mi
South San Francisco Adult
Public n/a Adult Education
Students: NA Distance: 0.9mi
Rollingwood Elementary School
Public K-5 Elementary
Students: 262 Distance: 1.0mi
Baden High (Continuation) School
Public 9-12 Continuation
Students: 107 Distance: 1.0mi
Ponderosa Elementary School
Public K-5 Elementary
Students: 411 Distance: 1.0mi
- Bed
- 3
- Bath
- 2
- Parking
- 1
- Attached Garage
- SQ FT
- 1,258
- SQ FT Source
- Unavailable
- Pool Info
- Community Facility, Pool - In Ground, Pool / Spa Combo, Spa - Indoor, Steam Room or Sauna
- Cooling
- None
- Dining Room
- Dining Area in Living Room
- Disclosures
- Natural Hazard Disclosure
- Family Room
- Kitchen / Family Room Combo
- Foundation
- Other
- Fire Place
- Living Room
- Heating
- Central Forced Air
- * Fee
- $1,089
- Name
- Colina
- *Fee includes
- Decks, Garbage, Landscaping / Gardening, Maintenance - Common Area, Roof, and Water / Sewer
MLS and other Information regarding properties for sale as shown in Theo have been obtained from various sources such as sellers, public records, agents and other third parties. This information may relate to the condition of the property, permitted or unpermitted uses, zoning, square footage, lot size/acreage or other matters affecting value or desirability. Unless otherwise indicated in writing, neither brokers, agents nor Theo have verified, or will verify, such information. If any such information is important to buyer in determining whether to buy, the price to pay or intended use of the property, buyer is urged to conduct their own investigation with qualified professionals, satisfy themselves with respect to that information, and to rely solely on the results of that investigation.
School data provided by GreatSchools. School service boundaries are intended to be used as reference only. To verify enrollment eligibility for a property, contact the school directly.
