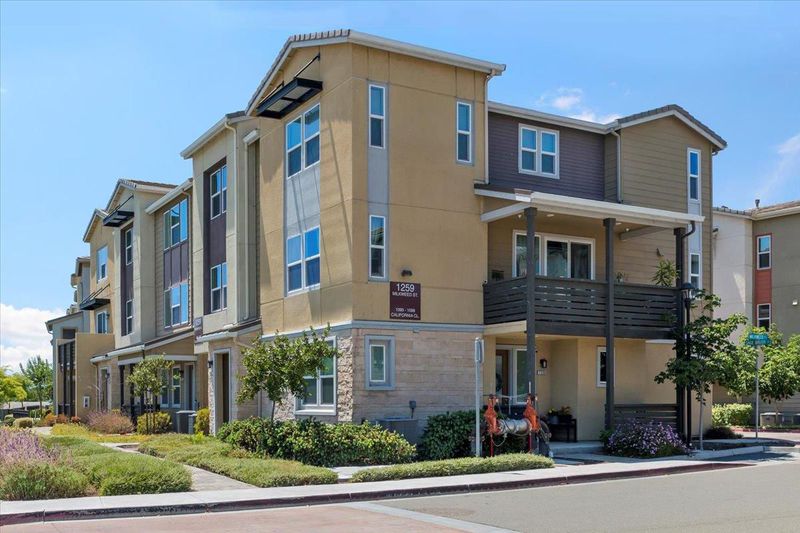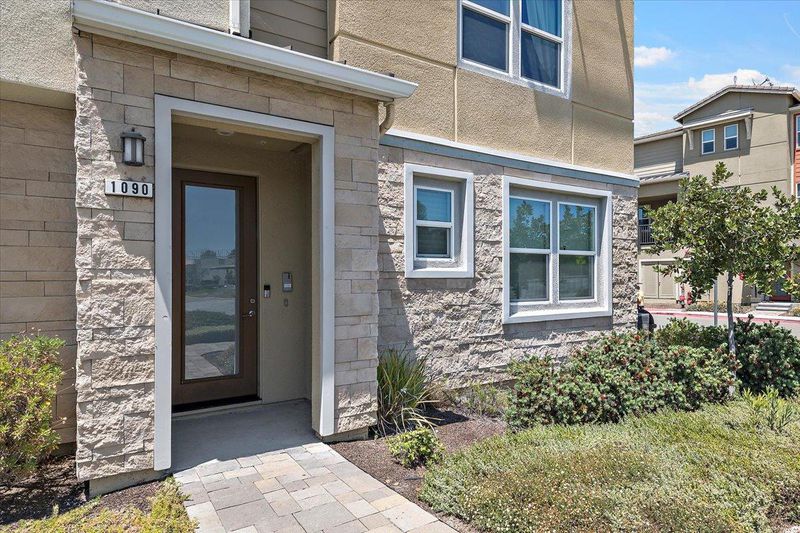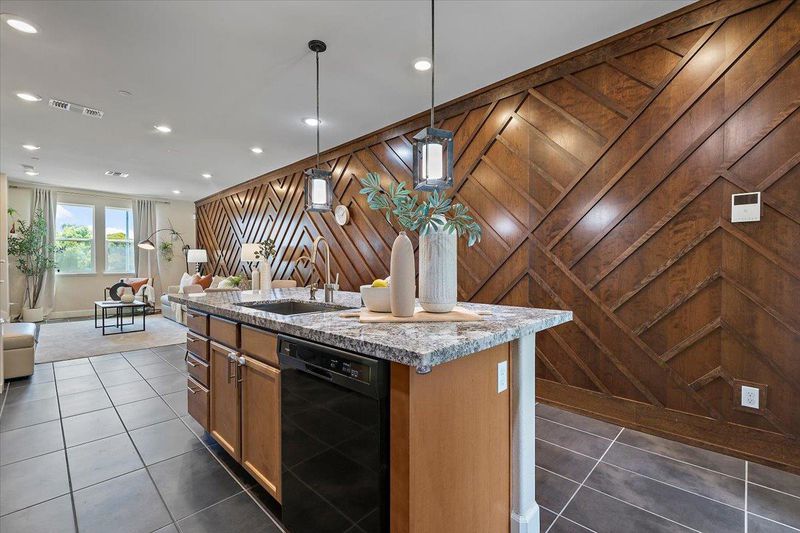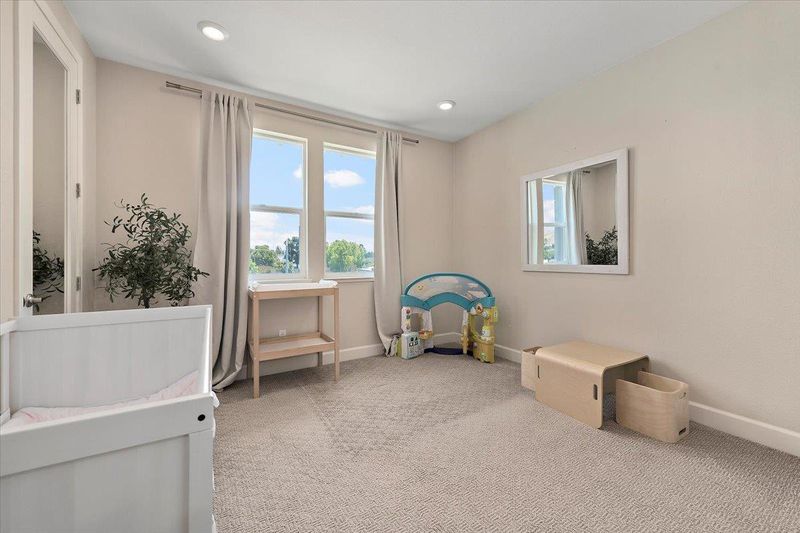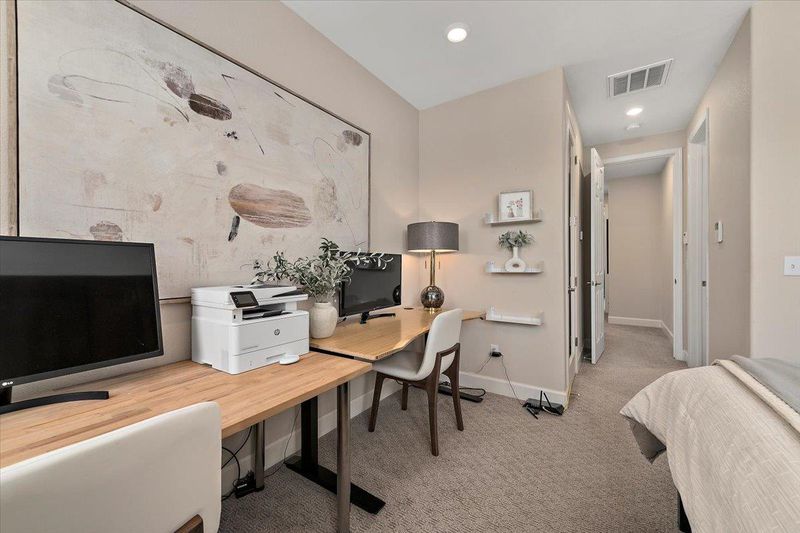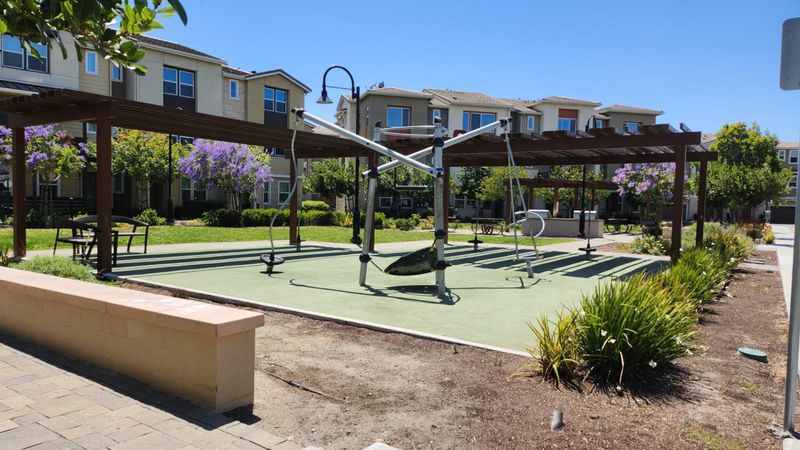
$918,800
1,236
SQ FT
$743
SQ/FT
1090 California Circle
@ Milkweed St. - 6 - Milpitas, Milpitas
- 2 Bed
- 3 (2/1) Bath
- 2 Park
- 1,236 sqft
- MILPITAS
-

This former Model Home Showplace offers $80,000 of designer selected builder upgrades and stunning decor! Built to ENERGY STAR/Build It Green guidelines, this sophisticated TH-style Condo offers an open-concept floor plan designed for maximized space, enhanced functionality and seamless flow between the kitchen, dining and living areas. The Great Room includes 9 ceiling, custom wall dacor, dramatic tile flooring and a Chef inspired kitchen w/island, bar seating, granite counters, gas cooktop, 42 upper cabinets, soft close drawers/doors and pantry. Guest bath and access to good-sized terrace on main level. 2 upstairs ensuite bedrooms w/walk-in closets, luxe tiled baths, upgraded fixtures/lighting and convenient laundry. Dual zone heating/AC. 2-car garage w/Tesla charger. Walking distance to Shirdi Sai Parivar/BAPS Mandir. Close to top schools, Tech campuses, shopping, restaurants, parks/recreation options, BART, 880/680/237. Upscale community with 2 parks, playground, BBQ/picnic area
- Days on Market
- 22 days
- Current Status
- Contingent
- Sold Price
- Original Price
- $918,800
- List Price
- $918,800
- On Market Date
- Jun 24, 2025
- Contract Date
- Jul 16, 2025
- Close Date
- Aug 26, 2025
- Property Type
- Townhouse
- Area
- 6 - Milpitas
- Zip Code
- 95035
- MLS ID
- ML82011249
- APN
- 022-60-028
- Year Built
- 2018
- Stories in Building
- 3
- Possession
- Seller Rent Back
- COE
- Aug 26, 2025
- Data Source
- MLSL
- Origin MLS System
- MLSListings, Inc.
Curtner Elementary School
Public K-6 Elementary
Students: 730 Distance: 0.5mi
Plantation Christian
Private 1-12 Religious, Coed
Students: 24 Distance: 0.7mi
Marshall Pomeroy Elementary School
Public K-6 Elementary, Coed
Students: 722 Distance: 0.9mi
Joseph Weller Elementary School
Public K-6 Elementary
Students: 454 Distance: 0.9mi
Thomas Russell Middle School
Public 7-8 Middle
Students: 825 Distance: 1.0mi
Milpitas High School
Public 9-12 Secondary, Coed
Students: 3177 Distance: 1.0mi
- Bed
- 2
- Bath
- 3 (2/1)
- Double Sinks, Primary - Stall Shower(s), Shower and Tub, Tile
- Parking
- 2
- Attached Garage, Tandem Parking
- SQ FT
- 1,236
- SQ FT Source
- Unavailable
- Lot SQ FT
- 587.0
- Lot Acres
- 0.013476 Acres
- Kitchen
- 220 Volt Outlet, Cooktop - Gas, Countertop - Quartz, Dishwasher, Exhaust Fan, Garbage Disposal, Island, Oven Range, Oven Range - Built-In, Pantry
- Cooling
- Central AC, Multi-Zone
- Dining Room
- Dining Area in Living Room, Eat in Kitchen
- Disclosures
- Flood Zone - See Report, Lead Base Disclosure, Natural Hazard Disclosure, NHDS Report
- Family Room
- No Family Room
- Flooring
- Carpet, Tile
- Foundation
- Concrete Perimeter
- Heating
- Central Forced Air, Heating - 2+ Zones
- Laundry
- Inside
- Views
- Mountains, Neighborhood
- Possession
- Seller Rent Back
- Architectural Style
- Contemporary
- * Fee
- $390
- Name
- Neighborhood Association Management
- *Fee includes
- Common Area Electricity, Common Area Gas, Exterior Painting, Insurance - Common Area, Insurance - Structure, Maintenance - Common Area, and Maintenance - Exterior
MLS and other Information regarding properties for sale as shown in Theo have been obtained from various sources such as sellers, public records, agents and other third parties. This information may relate to the condition of the property, permitted or unpermitted uses, zoning, square footage, lot size/acreage or other matters affecting value or desirability. Unless otherwise indicated in writing, neither brokers, agents nor Theo have verified, or will verify, such information. If any such information is important to buyer in determining whether to buy, the price to pay or intended use of the property, buyer is urged to conduct their own investigation with qualified professionals, satisfy themselves with respect to that information, and to rely solely on the results of that investigation.
School data provided by GreatSchools. School service boundaries are intended to be used as reference only. To verify enrollment eligibility for a property, contact the school directly.
