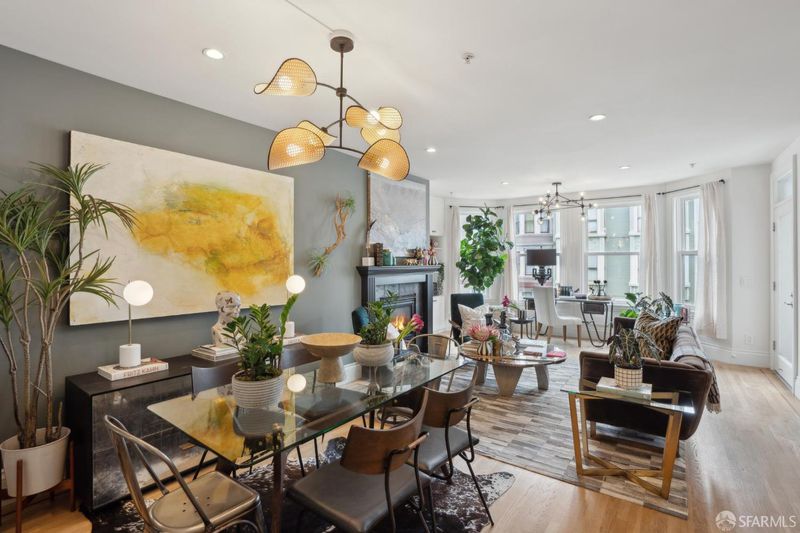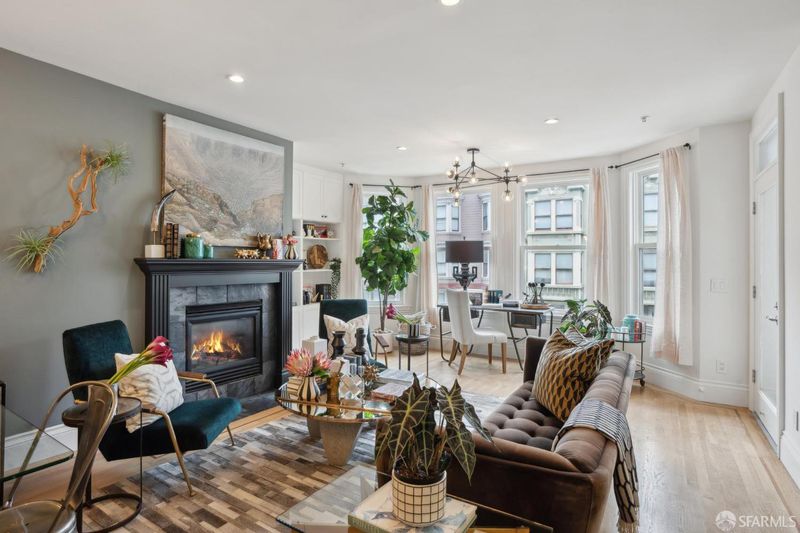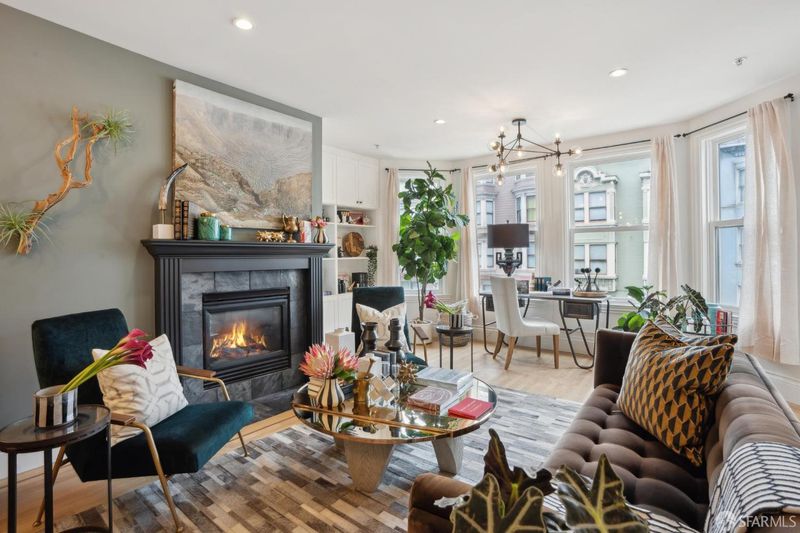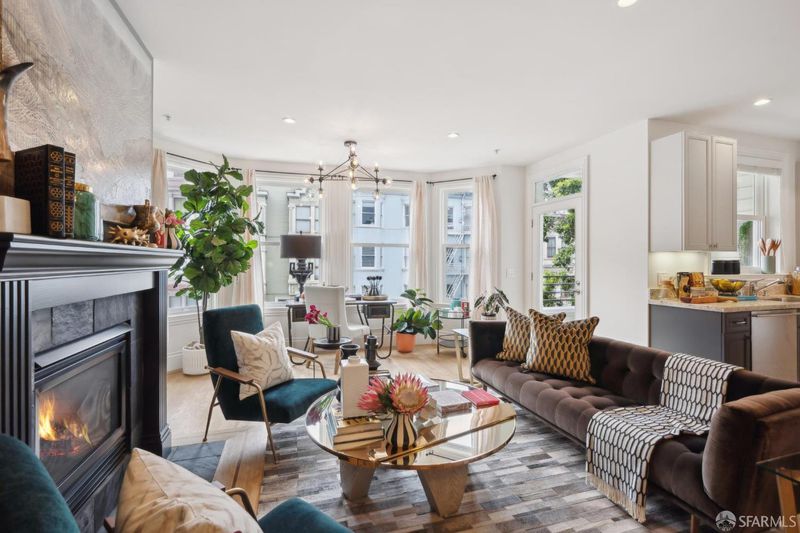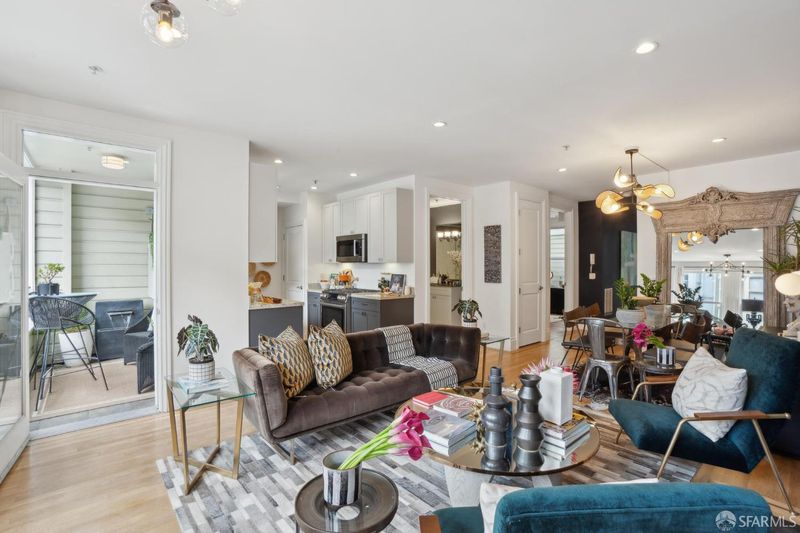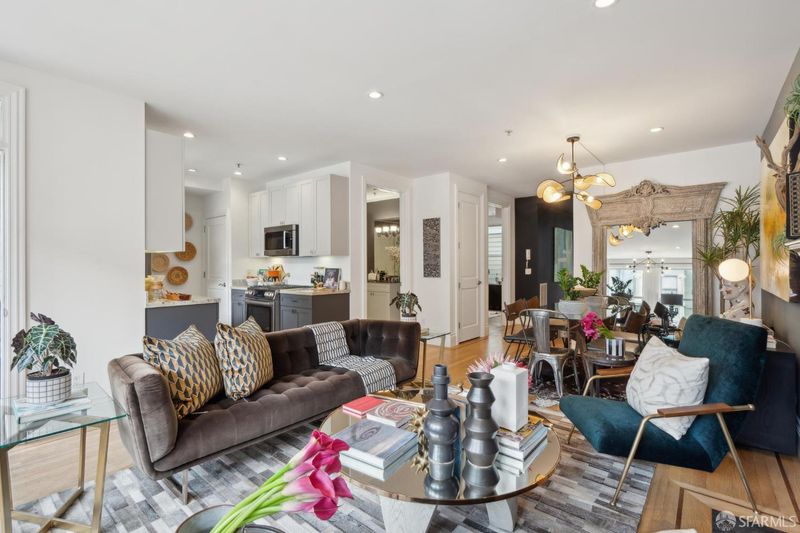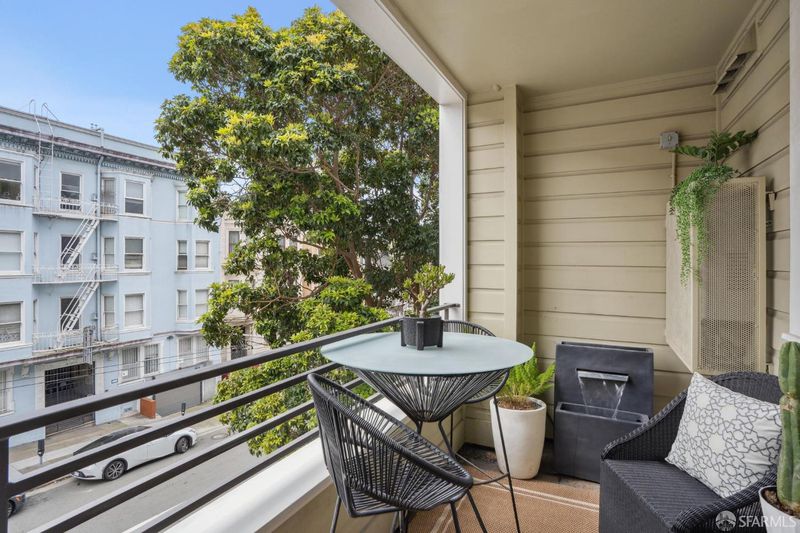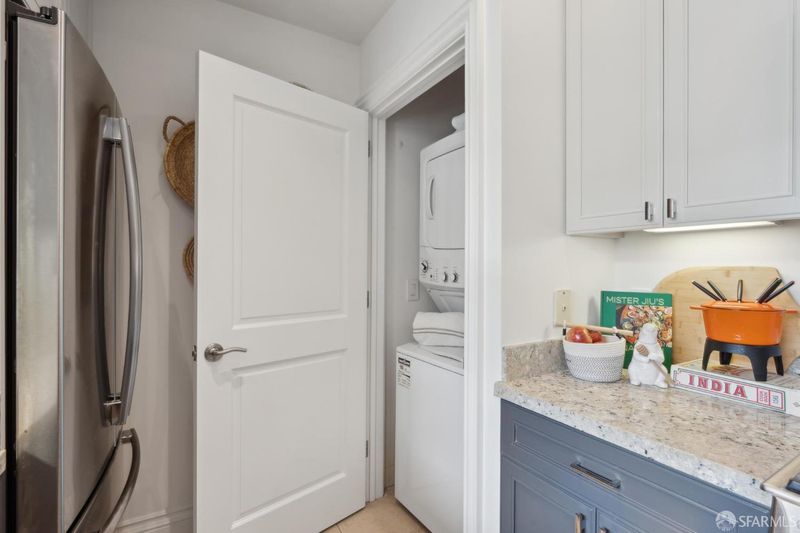
$1,249,000
1,252
SQ FT
$998
SQ/FT
1610 Sacramento St, #3
@ Larkin - 8 - Nob Hill, San Francisco
- 2 Bed
- 2 Bath
- 1 Park
- 1,252 sqft
- San Francisco
-

-
Sun Apr 27, 2:00 pm - 4:00 pm
First open of this fabulous 2 bed, 2 bath condo with in-unit laundry and parking!
-
Tue Apr 29, 9:00 am - 11:00 am
Broker tour open to everyone.
-
Thu May 1, 5:30 pm - 7:00 pm
Twilight showing, come on by for a beverage after work!
You are sure to love the functional livability of this home. The main living area is buffered nicely from the bedrooms, and features a well-proportioned living/dining area, an office alcove w/built-in storage, and a space efficient, galley style kitchen. A coat closet is at the main entry. Lots of natural light washes the space through a bay window and a French door that opens to a private balcony. A fireplace with a slate hearth, flanked by fluted columns strikes a warm tone. The kitchen features granite counters, ample storage, new stove and microwave, and a laundry closet. A window opens to the balcony for light, ventilation and cheer. The guest bath is just off the main living area, and adjacent the guest bedroom, right where it should be. The principal bedroom suite is down a central hall, separated nicely without a common wall. Hey, a rhyme! Each bath is fitted with marble surfaces, linen storage, and showers over tubs, behind frameless glass enclosures. The ensuite bath features a double vanity. Other highlights include oak flooring (the real thing) belted w mahogany inlay, recessed lighting, dual pane windows & doors, central heat, entry intercom, and secured parking. Adding to the livability of this home, is walkability to Polk St destinations and transit. See it!
- Days on Market
- 1 day
- Current Status
- Active
- Original Price
- $1,249,000
- List Price
- $1,249,000
- On Market Date
- Apr 26, 2025
- Property Type
- Condominium
- District
- 8 - Nob Hill
- Zip Code
- 94109
- MLS ID
- 425033646
- APN
- 0621044
- Year Built
- 2002
- Stories in Building
- 0
- Number of Units
- 8
- Possession
- Close Of Escrow
- Data Source
- SFAR
- Origin MLS System
Redding Elementary School
Public K-5 Elementary
Students: 240 Distance: 0.2mi
Spring Valley Elementary School
Public K-5 Elementary, Core Knowledge
Students: 327 Distance: 0.2mi
Cathedral School For Boys
Private K-8 Elementary, Religious, All Male
Students: 263 Distance: 0.3mi
St. Brigid School
Private K-8 Elementary, Religious, Coed
Students: 255 Distance: 0.4mi
Stuart Hall High School
Private 9-12 Secondary, Religious, All Male
Students: 203 Distance: 0.5mi
Montessori House of Children School
Private K-1 Montessori, Elementary, Coed
Students: 110 Distance: 0.5mi
- Bed
- 2
- Bath
- 2
- Parking
- 1
- Enclosed, Garage Door Opener, Interior Access
- SQ FT
- 1,252
- SQ FT Source
- Unavailable
- Lot SQ FT
- 4,788.0
- Lot Acres
- 0.1099 Acres
- Kitchen
- Stone Counter
- Exterior Details
- Balcony
- Flooring
- Tile, Wood
- Fire Place
- Gas Piped, Living Room
- Heating
- Fireplace(s)
- Laundry
- Dryer Included, Inside Area, Inside Room, Laundry Closet, Washer Included, Washer/Dryer Stacked Included
- Possession
- Close Of Escrow
- Special Listing Conditions
- None
- * Fee
- $800
- *Fee includes
- Elevator, Homeowners Insurance, Maintenance Exterior, Management, and Trash
MLS and other Information regarding properties for sale as shown in Theo have been obtained from various sources such as sellers, public records, agents and other third parties. This information may relate to the condition of the property, permitted or unpermitted uses, zoning, square footage, lot size/acreage or other matters affecting value or desirability. Unless otherwise indicated in writing, neither brokers, agents nor Theo have verified, or will verify, such information. If any such information is important to buyer in determining whether to buy, the price to pay or intended use of the property, buyer is urged to conduct their own investigation with qualified professionals, satisfy themselves with respect to that information, and to rely solely on the results of that investigation.
School data provided by GreatSchools. School service boundaries are intended to be used as reference only. To verify enrollment eligibility for a property, contact the school directly.
