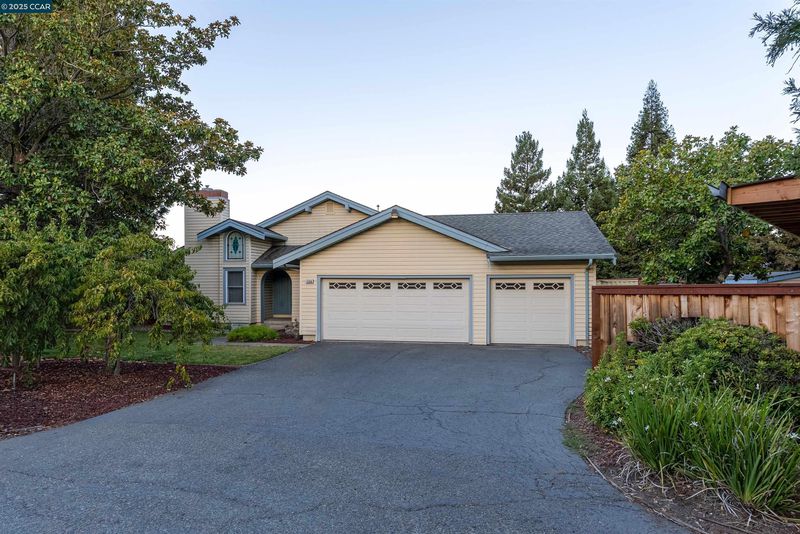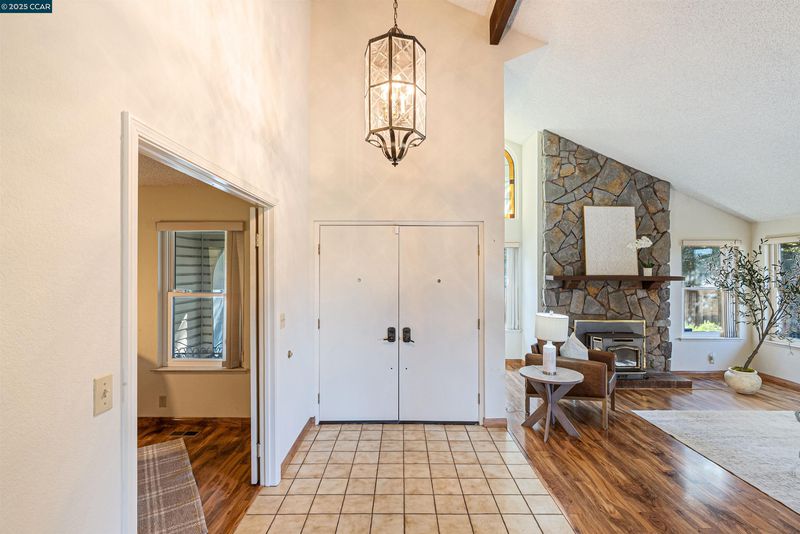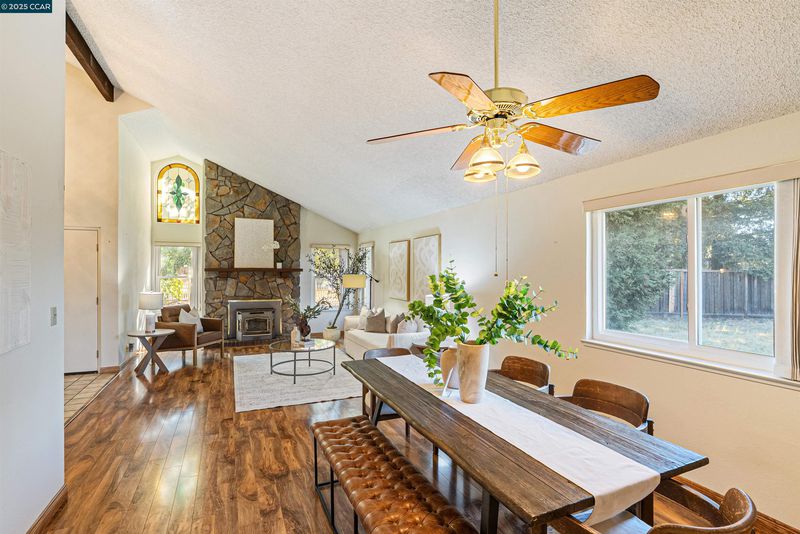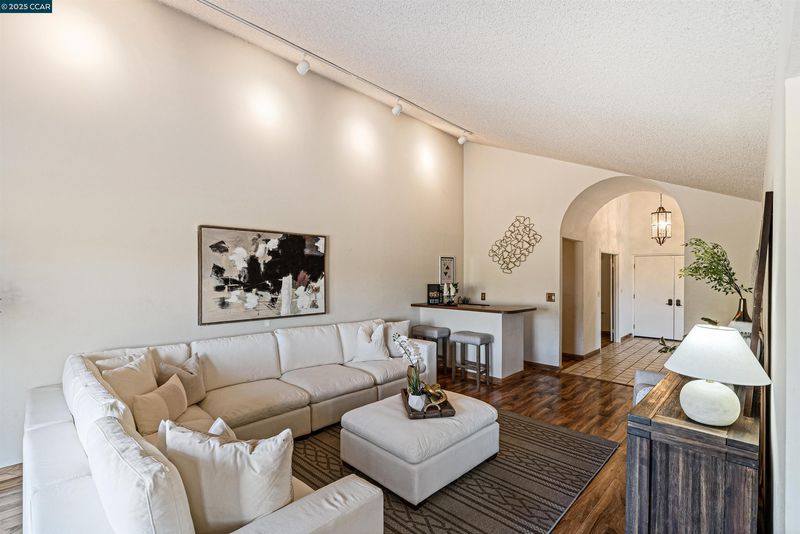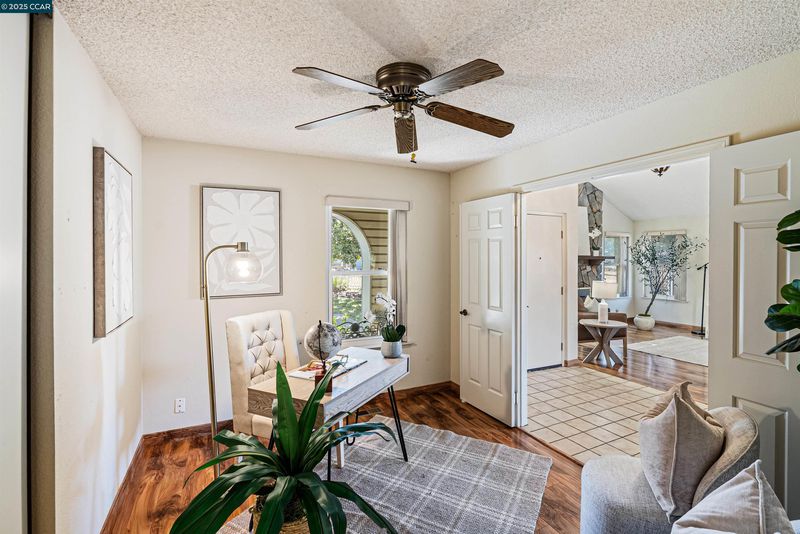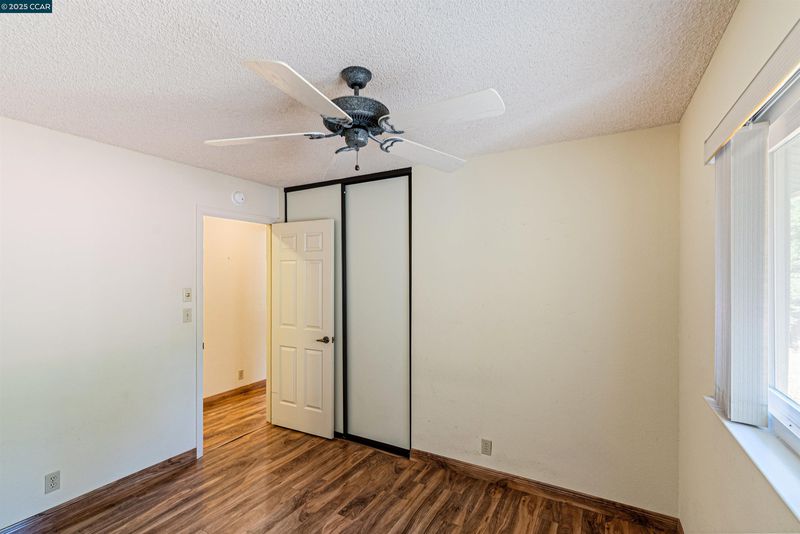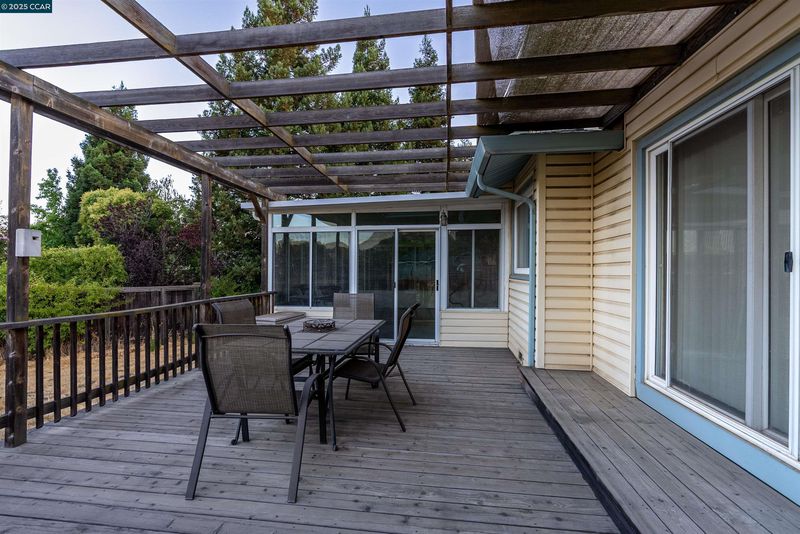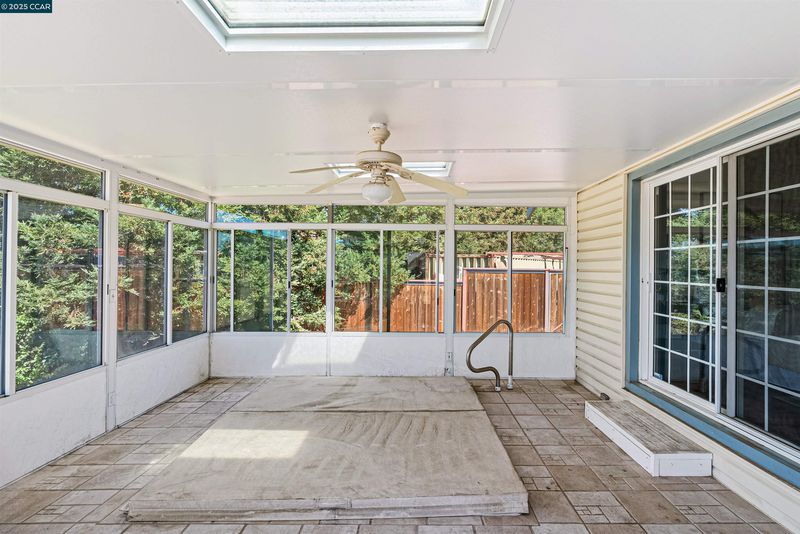
$849,000
2,115
SQ FT
$401
SQ/FT
5200 Myrtle Dr
@ Myrtle dr. - Other, Concord
- 4 Bed
- 2 Bath
- 3 Park
- 2,115 sqft
- Concord
-

Offer deadline 9/9 @5pm Welcome to 5200 Myrtle Dr! This Concord gem offers a spacious 4-bedroom, 2-bath home with 2,115 sq ft of living space on an expansive 0.62-acre lot. The home features beautiful hardwood floors throughout, a timeless touch that blends character with comfort, while still leaving plenty of opportunity to update and make it your own. Inside, you’ll find generously sized living areas and a versatile floor plan, perfect for entertaining or multi-generational living. A bright sunroom with a covered hot tub creates a unique indoor-outdoor retreat. The oversized lot is the real highlight — with plenty of room to design your dream backyard. Whether you envision a sparkling pool, outdoor entertaining space, or an ADU for rental income or extended family, the possibilities are endless. With its classic charm, hardwood floors, and incredible lot size, this property is a rare find and a true canvas for your vision.
- Current Status
- Active
- Original Price
- $849,000
- List Price
- $849,000
- On Market Date
- Aug 31, 2025
- Property Type
- Detached
- D/N/S
- Other
- Zip Code
- 94521
- MLS ID
- 41109874
- APN
- 1173100163
- Year Built
- 1983
- Stories in Building
- 1
- Possession
- Close Of Escrow
- Data Source
- MAXEBRDI
- Origin MLS System
- CONTRA COSTA
Hope Academy For Dyslexics
Private 1-8
Students: 22 Distance: 0.3mi
Ayers Elementary School
Public K-5 Elementary
Students: 422 Distance: 0.5mi
Rocketship Futuro Academy
Charter K-5
Students: 424 Distance: 0.5mi
Ygnacio Valley Christian School
Private PK-8 Elementary, Religious, Coed
Students: 120 Distance: 0.8mi
Silverwood Elementary School
Public K-5 Elementary
Students: 505 Distance: 1.0mi
Clayton Valley Charter High
Charter 9-12 Secondary
Students: 2196 Distance: 1.2mi
- Bed
- 4
- Bath
- 2
- Parking
- 3
- Attached
- SQ FT
- 2,115
- SQ FT Source
- Public Records
- Lot SQ FT
- 27,007.0
- Lot Acres
- 0.62 Acres
- Pool Info
- None
- Kitchen
- Stone Counters
- Cooling
- Central Air
- Disclosures
- Other - Call/See Agent
- Entry Level
- Exterior Details
- Back Yard, Front Yard
- Flooring
- Hardwood
- Foundation
- Fire Place
- Living Room
- Heating
- Central
- Laundry
- Dryer, Washer, Inside
- Main Level
- 4 Bedrooms, 2 Baths
- Possession
- Close Of Escrow
- Architectural Style
- Traditional
- Construction Status
- Existing
- Additional Miscellaneous Features
- Back Yard, Front Yard
- Location
- Corner Lot
- Roof
- Shingle
- Water and Sewer
- Public
- Fee
- Unavailable
MLS and other Information regarding properties for sale as shown in Theo have been obtained from various sources such as sellers, public records, agents and other third parties. This information may relate to the condition of the property, permitted or unpermitted uses, zoning, square footage, lot size/acreage or other matters affecting value or desirability. Unless otherwise indicated in writing, neither brokers, agents nor Theo have verified, or will verify, such information. If any such information is important to buyer in determining whether to buy, the price to pay or intended use of the property, buyer is urged to conduct their own investigation with qualified professionals, satisfy themselves with respect to that information, and to rely solely on the results of that investigation.
School data provided by GreatSchools. School service boundaries are intended to be used as reference only. To verify enrollment eligibility for a property, contact the school directly.
