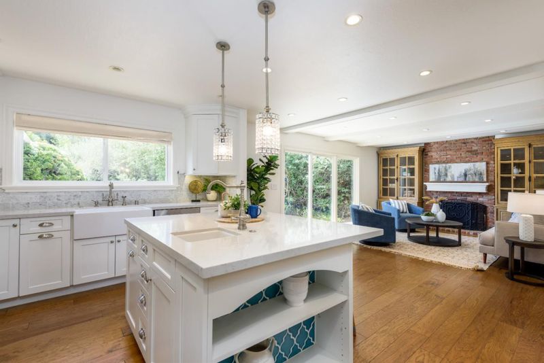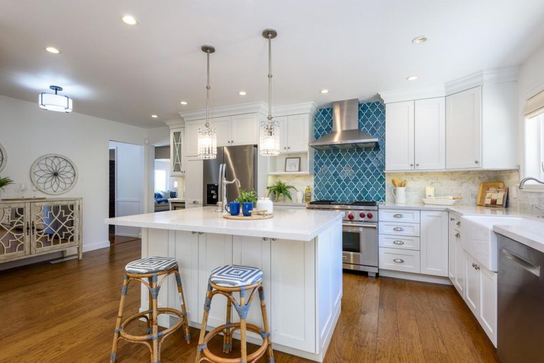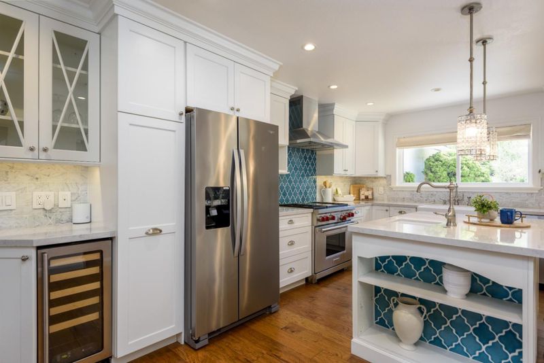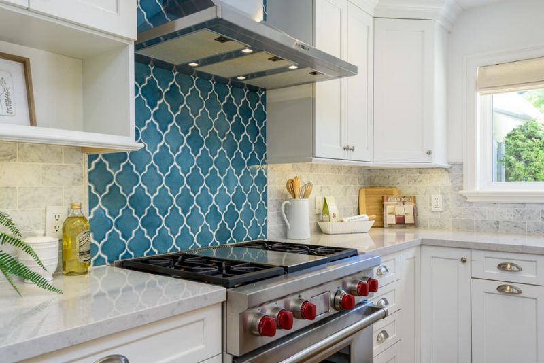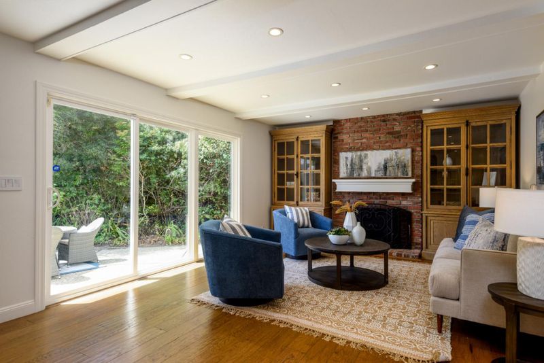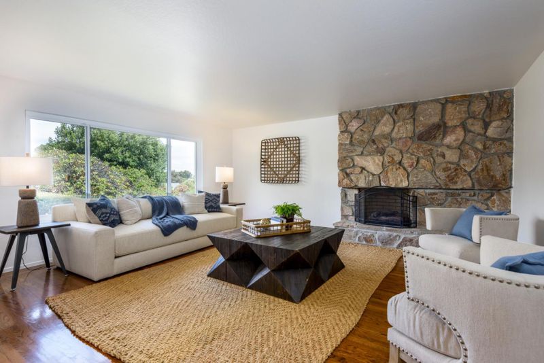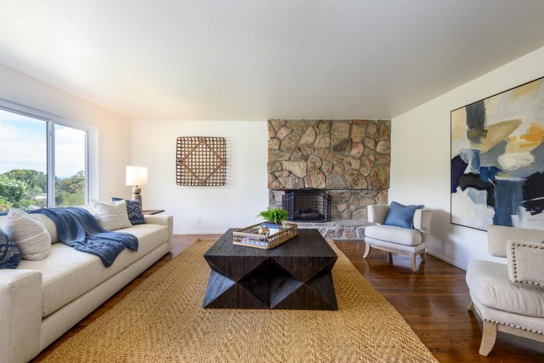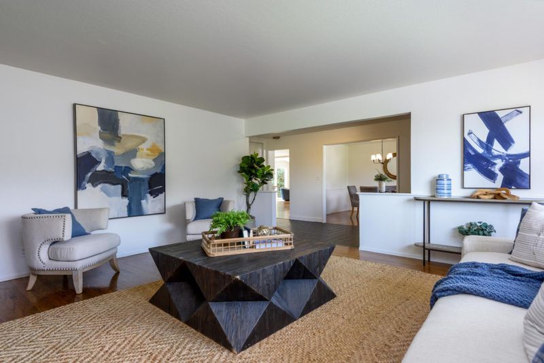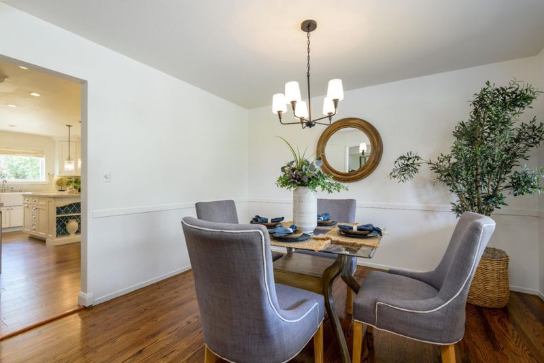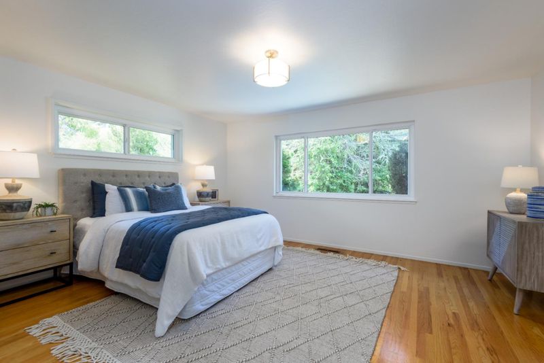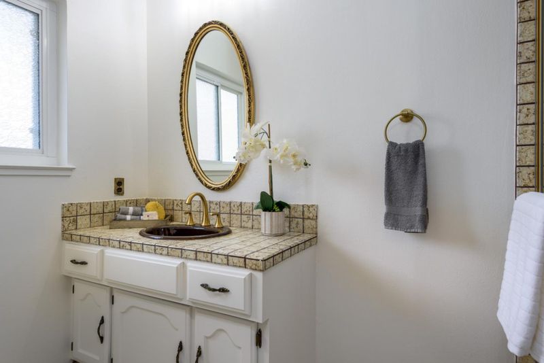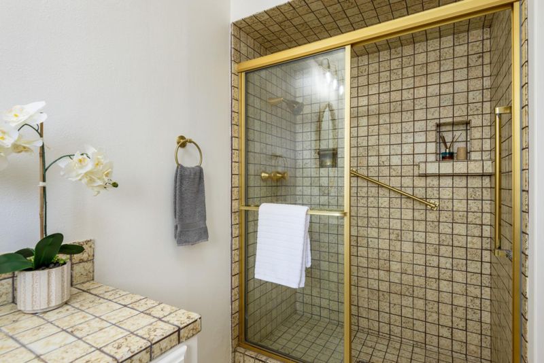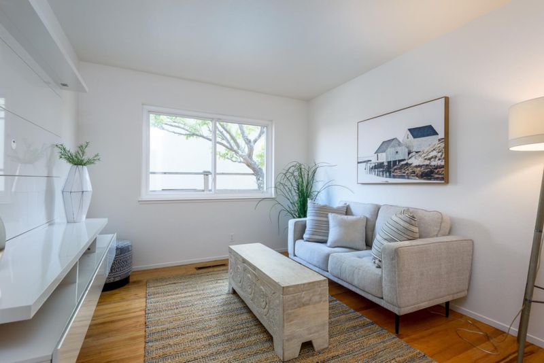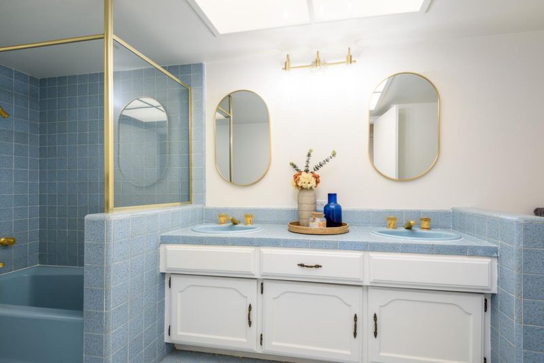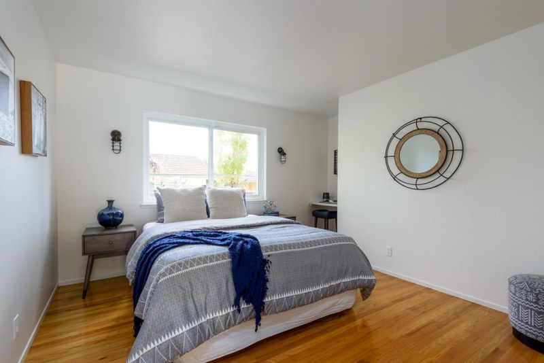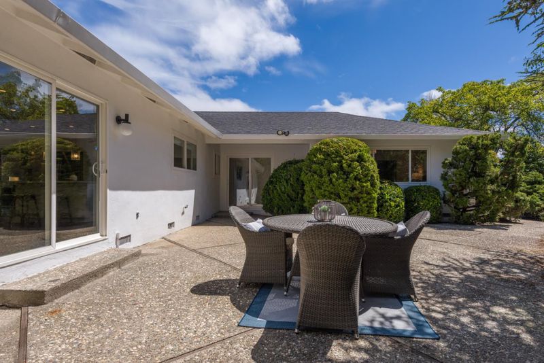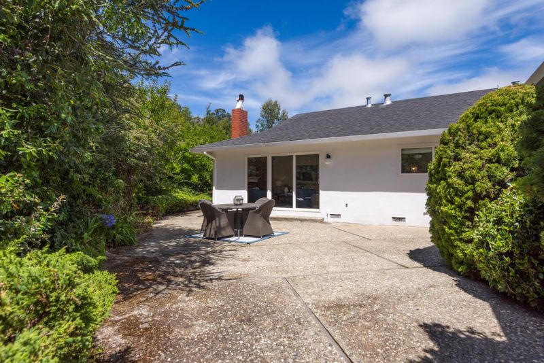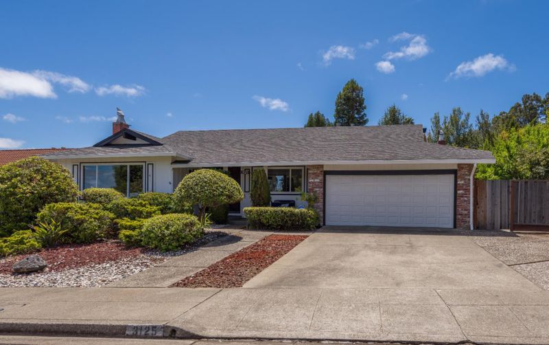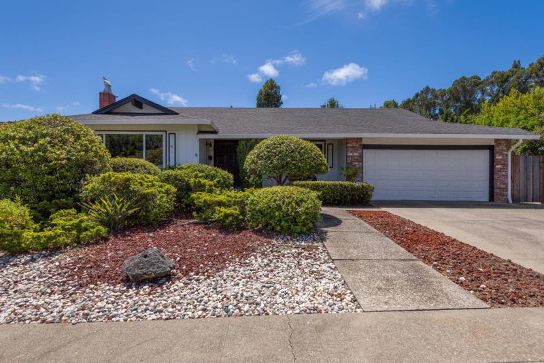
$2,950,000
2,220
SQ FT
$1,329
SQ/FT
3125 Atwater Drive
@ Hunt - 472 - Mills Estates, Burlingame
- 4 Bed
- 2 Bath
- 2 Park
- 2,220 sqft
- BURLINGAME
-

-
Sat Aug 2, 2:00 pm - 4:00 pm
-
Sun Aug 3, 2:00 pm - 4:00 pm
Welcome to this beautifully updated 4-bedroom, 2-bathroom home situated on a generously sized lot. Offering a perfect blend of comfort, style, and convenience, this residence features a spacious primary suite complete with dual closets and a stall shower. Enjoy entertaining in the large living room with a cozy gas-starter fireplace, or host elegant dinners in the formal dining room. The stunning kitchen is a chefs dream, showcasing sleek quartz countertops, stainless steel appliances, and a large center island, all flowing seamlessly into a convenient breakfast nook and expansive family roomideal for everyday living and gatherings. Located within the highly regarded Burlingame school district and just minutes from top-rated restaurants, shopping, and transportation, this home presents an exceptional opportunity to enjoy the very best of Peninsula living.
- Days on Market
- 5 days
- Current Status
- Active
- Original Price
- $2,950,000
- List Price
- $2,950,000
- On Market Date
- Jul 25, 2025
- Property Type
- Single Family Home
- Area
- 472 - Mills Estates
- Zip Code
- 94010
- MLS ID
- ML82015899
- APN
- 025-343-160
- Year Built
- 1965
- Stories in Building
- Unavailable
- Possession
- COE
- Data Source
- MLSL
- Origin MLS System
- MLSListings, Inc.
Franklin Elementary School
Public K-5 Elementary
Students: 466 Distance: 0.9mi
Spring Valley Elementary School
Public K-5 Elementary
Students: 425 Distance: 0.9mi
Mercy High School
Private 9-12 Secondary, Religious, All Female, Nonprofit
Students: 387 Distance: 0.9mi
Burlingame Intermediate School
Public 6-8 Middle
Students: 1081 Distance: 1.0mi
Hoover Elementary
Public K-5
Students: 224 Distance: 1.1mi
Mills High School
Public 9-12 Secondary
Students: 1182 Distance: 1.1mi
- Bed
- 4
- Bath
- 2
- Primary - Stall Shower(s)
- Parking
- 2
- Attached Garage
- SQ FT
- 2,220
- SQ FT Source
- Unavailable
- Lot SQ FT
- 8,844.0
- Lot Acres
- 0.20303 Acres
- Kitchen
- Countertop - Quartz, Dishwasher, Garbage Disposal, Hood Over Range, Oven Range - Gas, Refrigerator, Wine Refrigerator
- Cooling
- None
- Dining Room
- Formal Dining Room
- Disclosures
- NHDS Report
- Family Room
- Separate Family Room
- Flooring
- Hardwood, Tile
- Foundation
- Concrete Perimeter
- Fire Place
- Gas Log, Wood Burning
- Heating
- Central Forced Air
- Laundry
- In Garage
- Possession
- COE
- Fee
- Unavailable
MLS and other Information regarding properties for sale as shown in Theo have been obtained from various sources such as sellers, public records, agents and other third parties. This information may relate to the condition of the property, permitted or unpermitted uses, zoning, square footage, lot size/acreage or other matters affecting value or desirability. Unless otherwise indicated in writing, neither brokers, agents nor Theo have verified, or will verify, such information. If any such information is important to buyer in determining whether to buy, the price to pay or intended use of the property, buyer is urged to conduct their own investigation with qualified professionals, satisfy themselves with respect to that information, and to rely solely on the results of that investigation.
School data provided by GreatSchools. School service boundaries are intended to be used as reference only. To verify enrollment eligibility for a property, contact the school directly.
