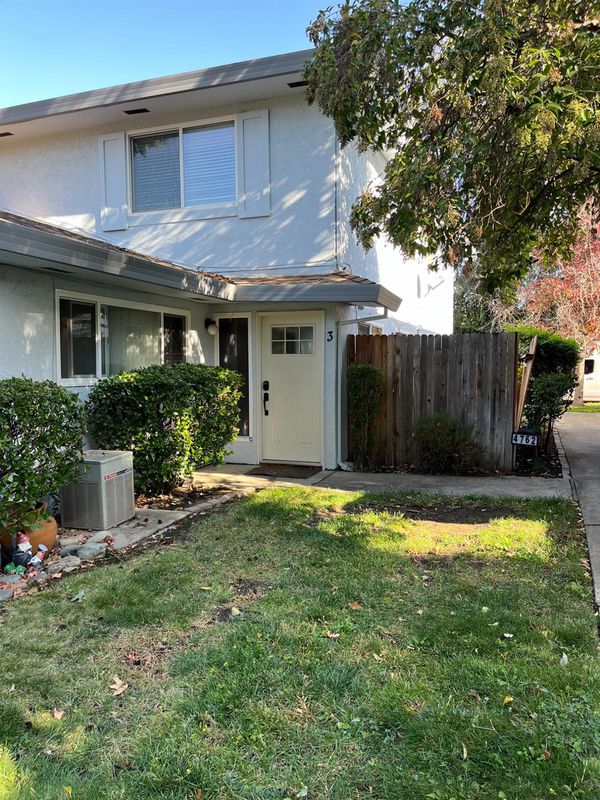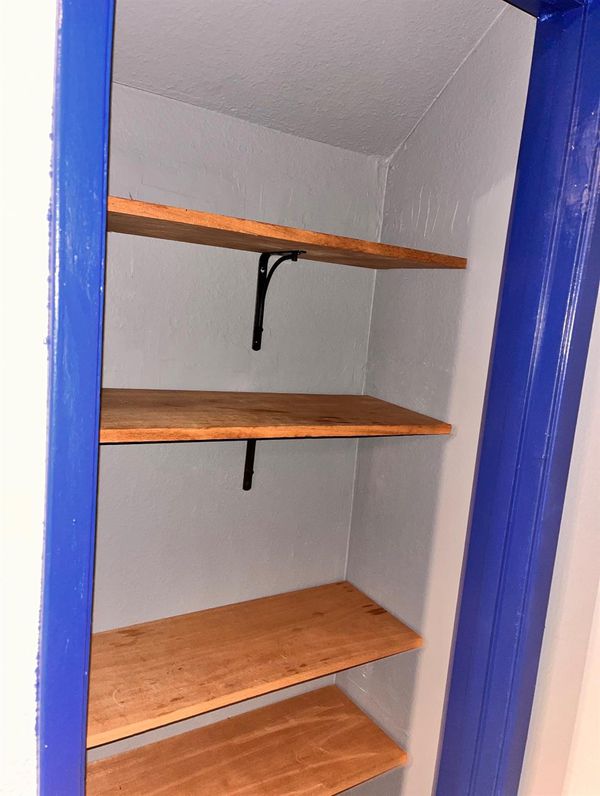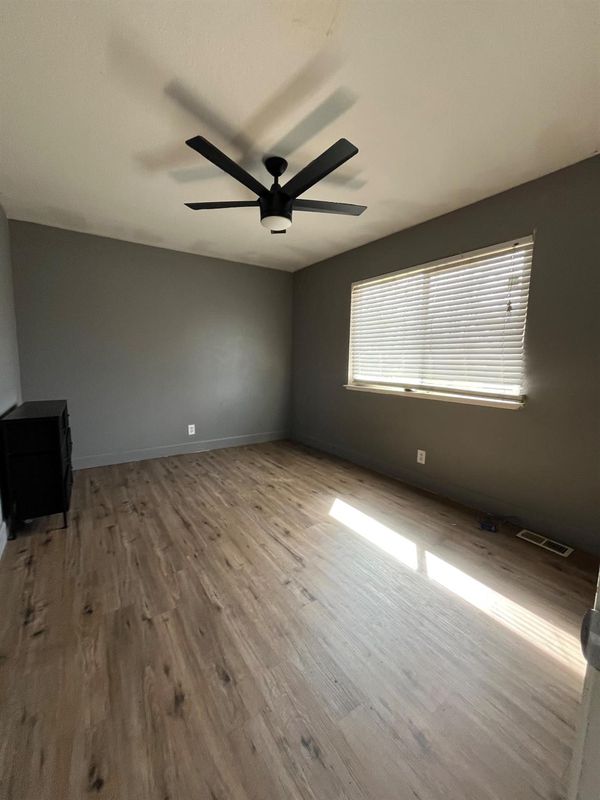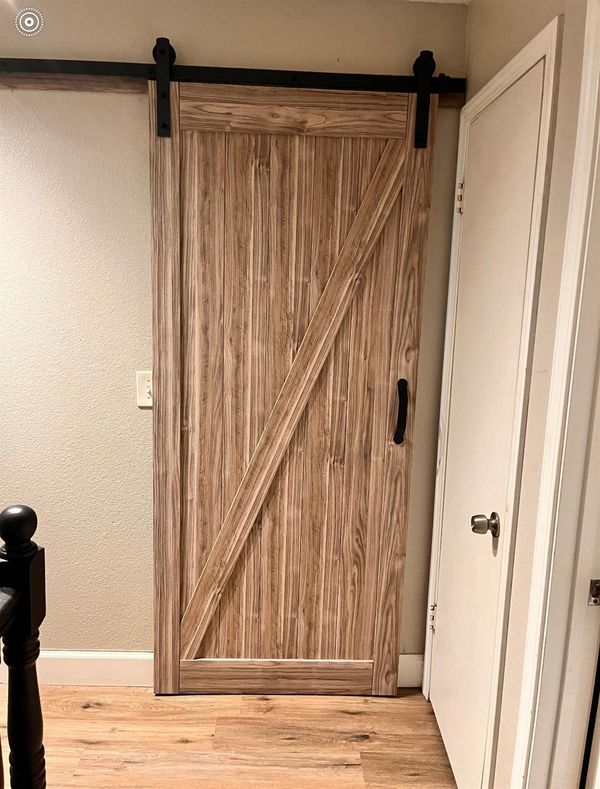
$255,000
840
SQ FT
$304
SQ/FT
4762 Greenholme Drive, #3
@ Hayford - Sacto Foothill Farms, Sacramento
- 2 Bed
- 1 Bath
- 0 Park
- 840 sqft
- Sacramento
-

Move in ready updated condo. Available now. Features Park like setting with grass and trees. Fenced in private patio with a slider door that leads into the living room. 2 stories, with the living room, kitchen and dining area downstairs. And the 2 bedrooms upstairs both with ceiling fans, one with a walk-in closet. Upstairs hall Linen closet. Including Gas oven and stove top, granite counter top in the kitchen, tile floors and Newer laminate floors upstairs and in the rooms. Dual pane widows through out along with central A/C and heat. Has 1 car shared garage and 1 uncovered parking spot. HOA includes a community pool and covers roof, common areas, trash, sewer and more. Each building share a laundry room and water heater that is maintained by the HOA. And each building has a shared garage that is also maintained by the HOA. Conveniently located for easy freeway access.
- Days on Market
- 0 days
- Current Status
- Active
- Original Price
- $255,000
- List Price
- $255,000
- On Market Date
- Apr 26, 2025
- Property Type
- Condominium
- Area
- Sacto Foothill Farms
- Zip Code
- 95842
- MLS ID
- 225053254
- APN
- 220-0590-004-0011
- Year Built
- 1977
- Stories in Building
- Unavailable
- Possession
- Close Of Escrow
- Data Source
- BAREIS
- Origin MLS System
Woodridge Elementary School
Public K-4 Elementary
Students: 581 Distance: 0.1mi
Foothill Ranch Middle School
Public 5-8 Middle
Students: 641 Distance: 0.4mi
Pioneer Elementary School
Public K-8 Elementary
Students: 627 Distance: 0.5mi
Foothill High School
Public 9-12 Secondary
Students: 1189 Distance: 0.7mi
Laurel Ruff Center
Public 12 Special Education
Students: 108 Distance: 1.0mi
Trinity Christian School
Private PK-8 Elementary, Religious, Coed
Students: 105 Distance: 1.0mi
- Bed
- 2
- Bath
- 1
- Parking
- 0
- Uncovered Parking Space, Garage Facing Rear
- SQ FT
- 840
- SQ FT Source
- Assessor Auto-Fill
- Pool Info
- Common Facility
- Kitchen
- Granite Counter
- Cooling
- Central
- Dining Room
- Other
- Living Room
- Other
- Flooring
- Other
- Foundation
- Slab
- Heating
- Central
- Laundry
- Other
- Upper Level
- Bedroom(s)
- Main Level
- Dining Room, Family Room, Garage, Kitchen
- Possession
- Close Of Escrow
- * Fee
- $330
- *Fee includes
- Management, Common Areas, Pool, Roof, Sewer, Trash, and Maintenance Grounds
MLS and other Information regarding properties for sale as shown in Theo have been obtained from various sources such as sellers, public records, agents and other third parties. This information may relate to the condition of the property, permitted or unpermitted uses, zoning, square footage, lot size/acreage or other matters affecting value or desirability. Unless otherwise indicated in writing, neither brokers, agents nor Theo have verified, or will verify, such information. If any such information is important to buyer in determining whether to buy, the price to pay or intended use of the property, buyer is urged to conduct their own investigation with qualified professionals, satisfy themselves with respect to that information, and to rely solely on the results of that investigation.
School data provided by GreatSchools. School service boundaries are intended to be used as reference only. To verify enrollment eligibility for a property, contact the school directly.

























