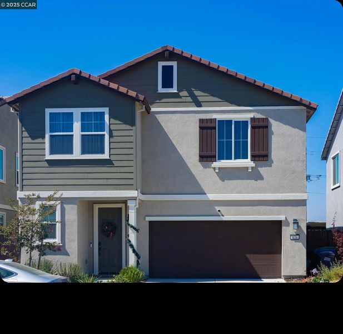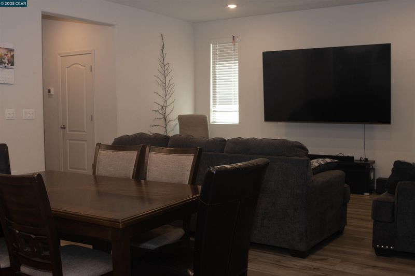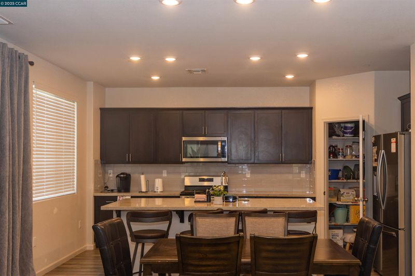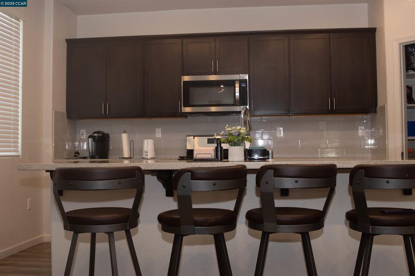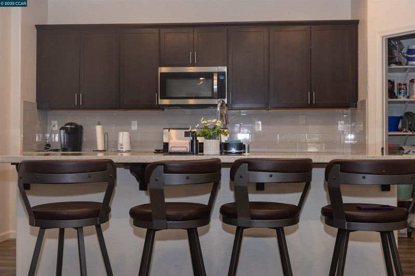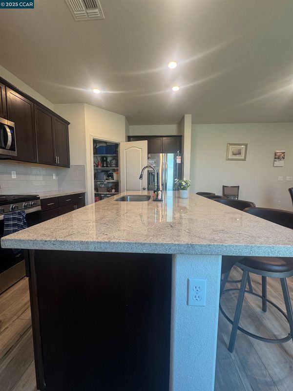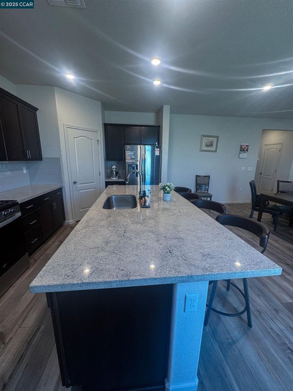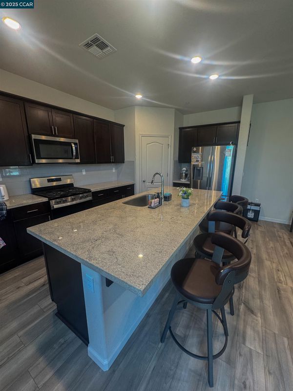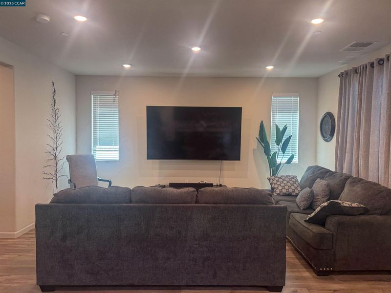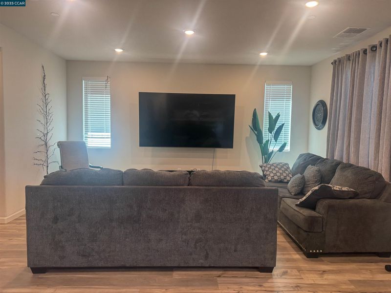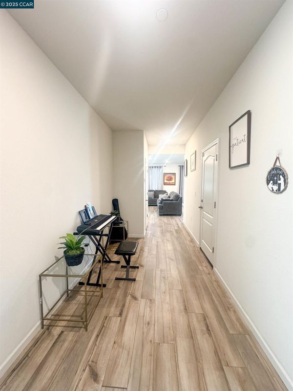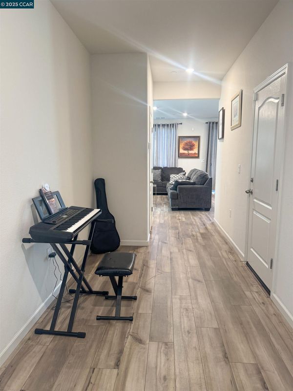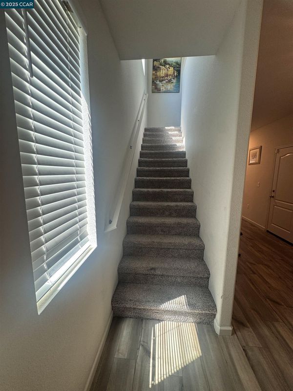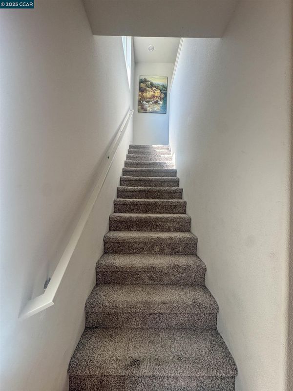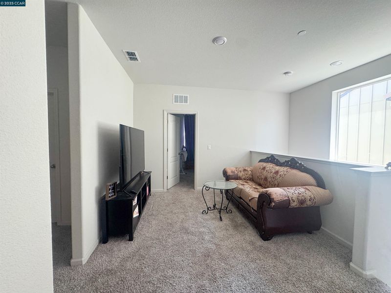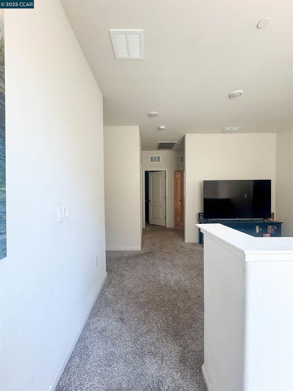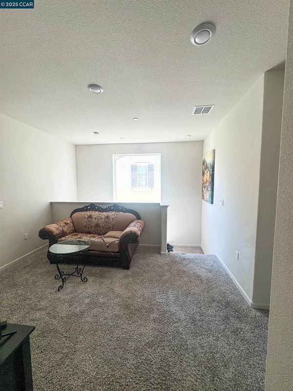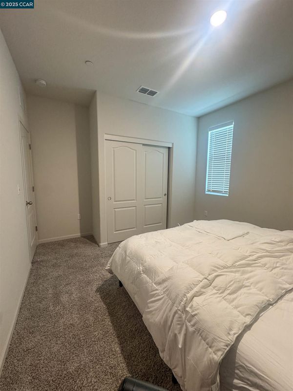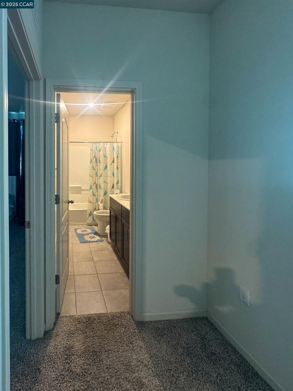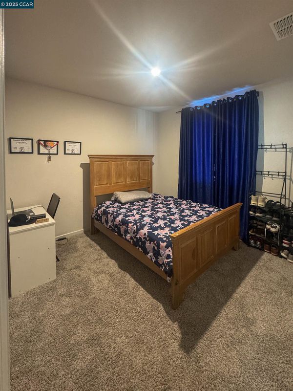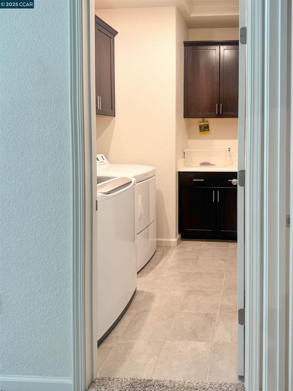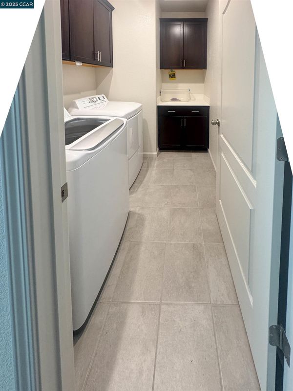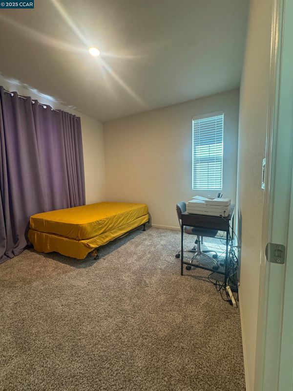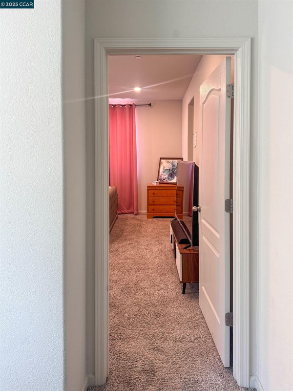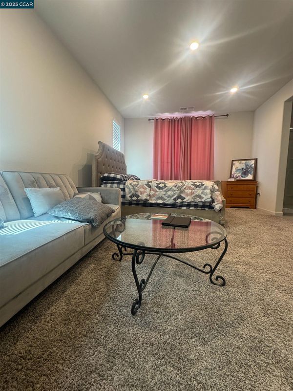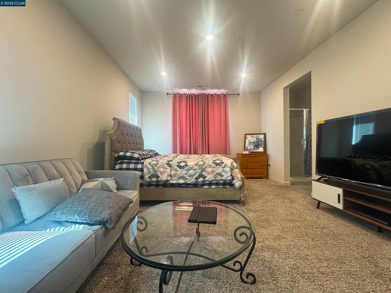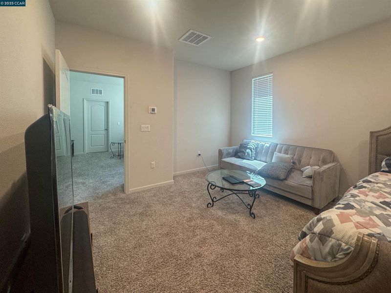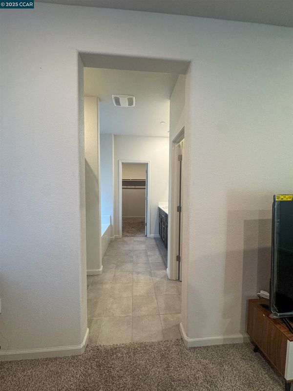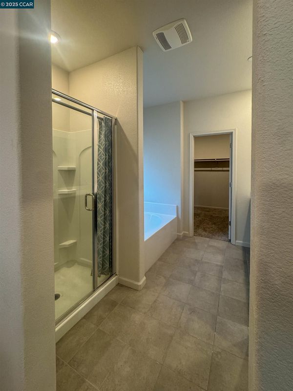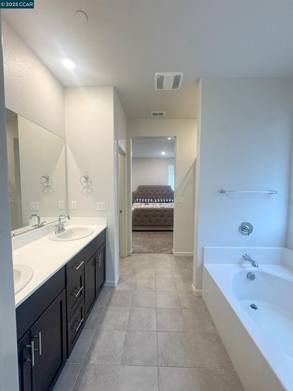
$694,000
2,048
SQ FT
$339
SQ/FT
876 Diamante Way
@ Main Street - Not Listed, Oakley
- 4 Bed
- 2.5 (2/1) Bath
- 2 Park
- 2,048 sqft
- Oakley
-

-
Sat Jul 19, 1:00 pm - 4:00 pm
Priced to sell! Come view to appreciate
Priced to sell! Seller is offering one year's HOA payment not exceeding $1,500 Seller is also open to offering some credit back towards closing cost or to buy down interest rate. This beautiful 4 bedroom, 2.5 bath awaits it's next owner. Home is located in a gated community off highway 4/ Main Street Oakley and is only 3 years young. Entry into the home features an open floor plan, a half bathroom, laminate easy to maintain flooring, great room, breakfast nook and kitchen with granite countertop, stainless steal appliances and a lovely side pantry. Upper floor has 4 bedrooms, 2 full bathrooms and a loft. Backyard has some lovely fruit trees, whilst the front yard is landscapped with low maintenance. House is also equiped with owned solar panels, keyless entry and a vivint security camera. This house needs to be viewed to be appreciated! Seller is willing to include appliances (Fridge/Freezer, Washer/Dryer, large screen TVs) with house at a negotiable price. Make an offer!
- Current Status
- New
- Original Price
- $694,000
- List Price
- $694,000
- On Market Date
- Jul 15, 2025
- Property Type
- Detached
- D/N/S
- Not Listed
- Zip Code
- 94561
- MLS ID
- 41104860
- APN
- 0376100202
- Year Built
- 2022
- Stories in Building
- 2
- Possession
- Close Of Escrow, Negotiable
- Data Source
- MAXEBRDI
- Origin MLS System
- CONTRA COSTA
Orchard Park School
Public K-8 Elementary
Students: 724 Distance: 0.5mi
Vintage Parkway Elementary School
Public K-5 Elementary
Students: 534 Distance: 0.9mi
Bouton-Shaw Academy
Private 1-12
Students: NA Distance: 0.9mi
Oakley Elementary School
Public K-5 Elementary
Students: 418 Distance: 1.2mi
Trinity Christian Schools
Private PK-11 Elementary, Religious, Nonprofit
Students: 178 Distance: 1.4mi
O'hara Park Middle School
Public 6-8 Middle
Students: 813 Distance: 1.6mi
- Bed
- 4
- Bath
- 2.5 (2/1)
- Parking
- 2
- Off Street, Garage Faces Front, Garage Door Opener
- SQ FT
- 2,048
- SQ FT Source
- Public Records
- Lot SQ FT
- 3,388.0
- Lot Acres
- 0.08 Acres
- Pool Info
- None
- Kitchen
- Dishwasher, Refrigerator, Tankless Water Heater, Breakfast Bar, Breakfast Nook, Counter - Solid Surface, Kitchen Island, Pantry
- Cooling
- Central Air
- Disclosures
- None
- Entry Level
- Exterior Details
- Unit Faces Street, Back Yard, Front Yard, Side Yard
- Flooring
- Laminate, Tile, Carpet
- Foundation
- Fire Place
- None
- Heating
- Central
- Laundry
- Dryer, Laundry Room, Washer
- Main Level
- 0.5 Bath, Main Entry
- Possession
- Close Of Escrow, Negotiable
- Architectural Style
- Contemporary
- Construction Status
- Existing
- Additional Miscellaneous Features
- Unit Faces Street, Back Yard, Front Yard, Side Yard
- Location
- Level
- Roof
- Composition Shingles, Tile
- Water and Sewer
- Public
- Fee
- $108
MLS and other Information regarding properties for sale as shown in Theo have been obtained from various sources such as sellers, public records, agents and other third parties. This information may relate to the condition of the property, permitted or unpermitted uses, zoning, square footage, lot size/acreage or other matters affecting value or desirability. Unless otherwise indicated in writing, neither brokers, agents nor Theo have verified, or will verify, such information. If any such information is important to buyer in determining whether to buy, the price to pay or intended use of the property, buyer is urged to conduct their own investigation with qualified professionals, satisfy themselves with respect to that information, and to rely solely on the results of that investigation.
School data provided by GreatSchools. School service boundaries are intended to be used as reference only. To verify enrollment eligibility for a property, contact the school directly.
