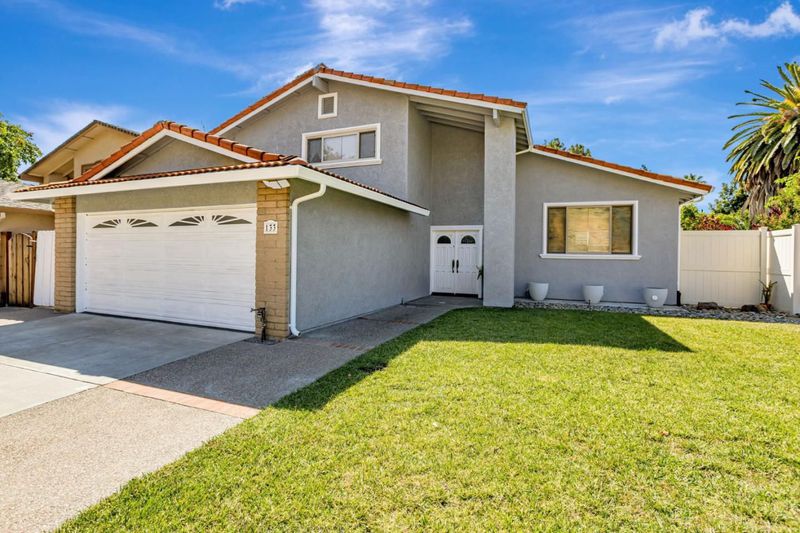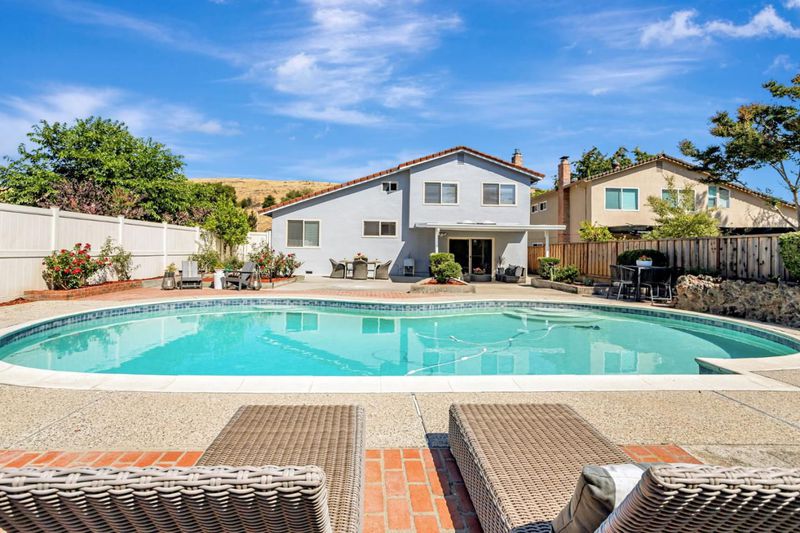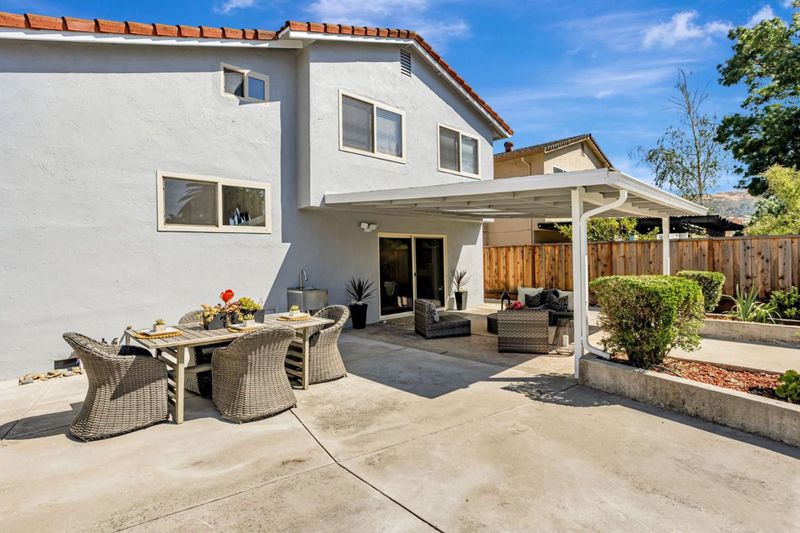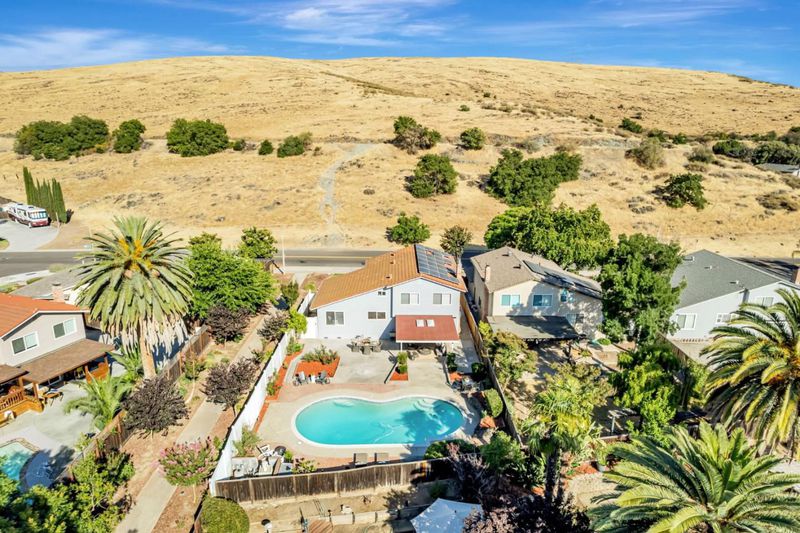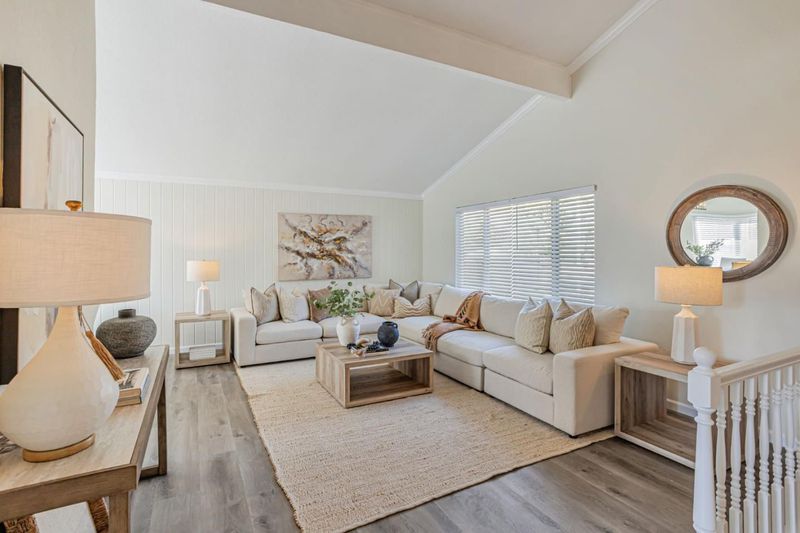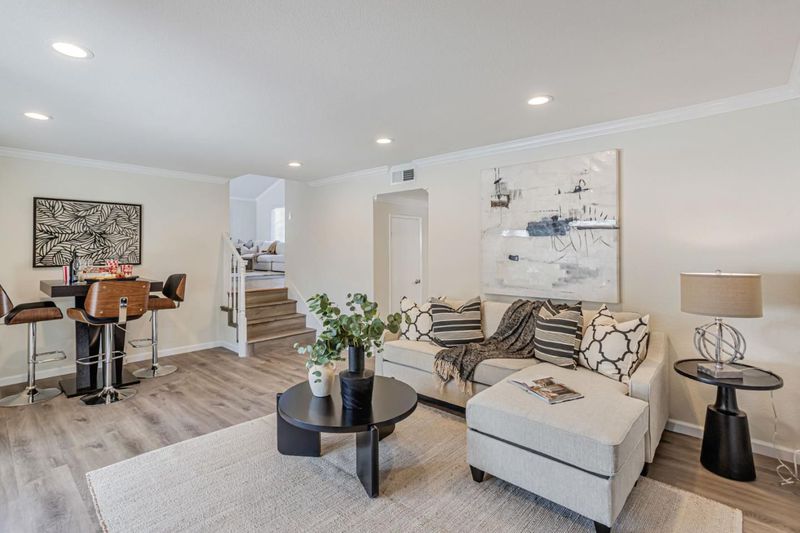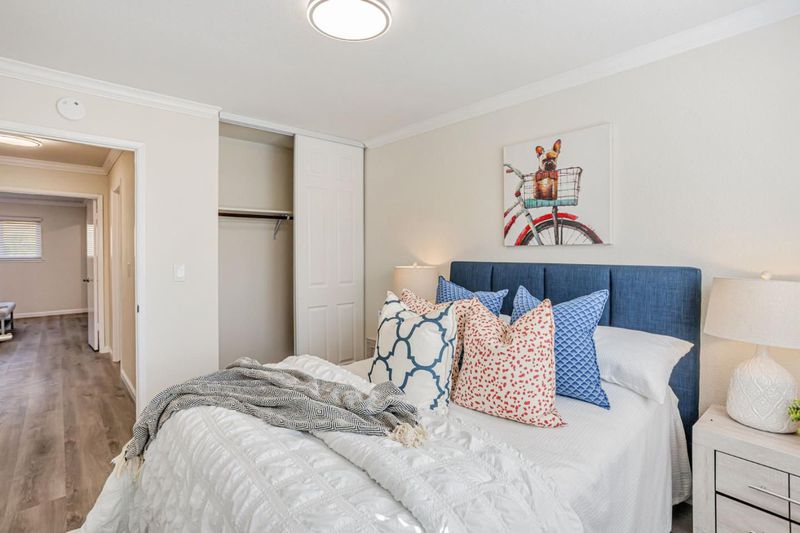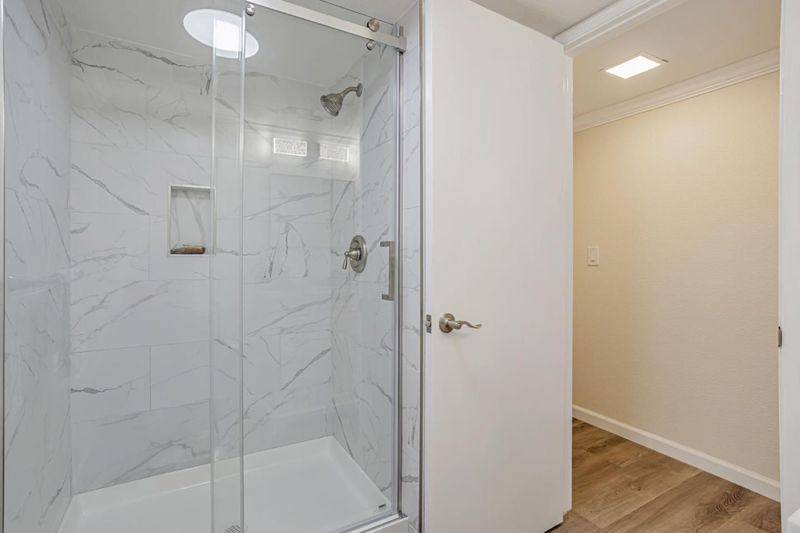
$1,675,000
1,822
SQ FT
$919
SQ/FT
133 Cheltenham Way
@ Santa Teresa - 2 - Santa Teresa, San Jose
- 4 Bed
- 3 Bath
- 2 Park
- 1,822 sqft
- SAN JOSE
-

Welcome to a stunning home nestled in the vibrant city of San Jose, offering spacious living with 1,822 sq ft of space. This residence boasts four bedrooms, 1 bedroom ground floor with its own full bathroom ideal, for multigenerational including a ground-floor bedroom and a luxurious primary suite with a walk-in closet. The updated kitchen features electric cooktop, solid surface countertops, and essential appliances like a dishwasher and microwave. Enjoy family gatherings in the separate family room or dine in the formal dining room or eat-in kitchen. High and vaulted ceilings add a touch of elegance, while laminate flooring flows throughout the home. Stay comfortable year-round with central AC and heating. The property includes a cozy fireplace for extra warmth and ambiance. Laundry is conveniently located in the garage, which also offers two parking spaces. The backyard features an inviting in-ground pool for relaxation and entertainment. Located within the Morgan Hill Unified School District. Don't miss the opportunity to make this San Jose gem your own!
- Days on Market
- 3 days
- Current Status
- Active
- Original Price
- $1,675,000
- List Price
- $1,675,000
- On Market Date
- Jul 11, 2025
- Property Type
- Single Family Home
- Area
- 2 - Santa Teresa
- Zip Code
- 95139
- MLS ID
- ML82014271
- APN
- 706-20-001
- Year Built
- 1972
- Stories in Building
- 2
- Possession
- COE
- Data Source
- MLSL
- Origin MLS System
- MLSListings, Inc.
Martin Murphy Middle School
Public 6-8 Combined Elementary And Secondary
Students: 742 Distance: 0.3mi
Los Paseos Elementary School
Public K-5 Elementary
Students: 501 Distance: 0.4mi
Baldwin (Julia) Elementary School
Public K-6 Elementary
Students: 485 Distance: 1.2mi
Ledesma (Rita) Elementary School
Public K-6 Elementary
Students: 494 Distance: 1.2mi
Stratford School
Private K-5 Core Knowledge
Students: 301 Distance: 1.5mi
Bernal Intermediate School
Public 7-8 Middle
Students: 742 Distance: 1.6mi
- Bed
- 4
- Bath
- 3
- Primary - Stall Shower(s), Shower and Tub, Tile, Updated Bath
- Parking
- 2
- Attached Garage
- SQ FT
- 1,822
- SQ FT Source
- Unavailable
- Lot SQ FT
- 6,050.0
- Lot Acres
- 0.138889 Acres
- Pool Info
- Pool - In Ground
- Kitchen
- Cooktop - Electric, Countertop - Solid Surface / Corian, Dishwasher, Microwave
- Cooling
- Central AC
- Dining Room
- Dining "L", Eat in Kitchen, Formal Dining Room
- Disclosures
- Lead Base Disclosure, NHDS Report
- Family Room
- Separate Family Room
- Flooring
- Laminate
- Foundation
- Concrete Perimeter, Concrete Slab
- Fire Place
- Family Room
- Heating
- Central Forced Air
- Laundry
- In Garage
- Views
- Hills
- Possession
- COE
- Fee
- Unavailable
MLS and other Information regarding properties for sale as shown in Theo have been obtained from various sources such as sellers, public records, agents and other third parties. This information may relate to the condition of the property, permitted or unpermitted uses, zoning, square footage, lot size/acreage or other matters affecting value or desirability. Unless otherwise indicated in writing, neither brokers, agents nor Theo have verified, or will verify, such information. If any such information is important to buyer in determining whether to buy, the price to pay or intended use of the property, buyer is urged to conduct their own investigation with qualified professionals, satisfy themselves with respect to that information, and to rely solely on the results of that investigation.
School data provided by GreatSchools. School service boundaries are intended to be used as reference only. To verify enrollment eligibility for a property, contact the school directly.
