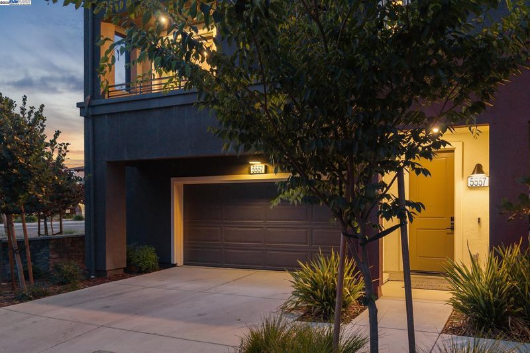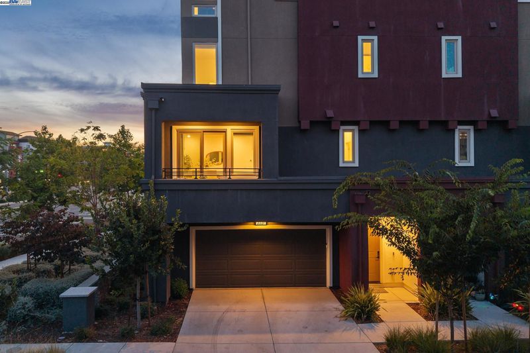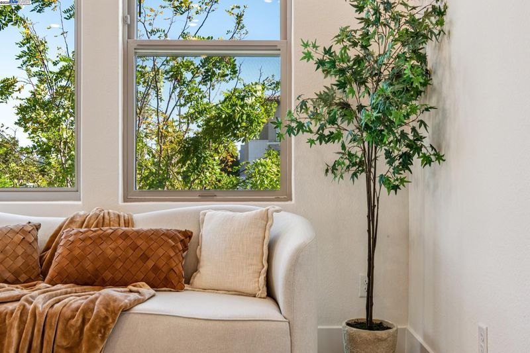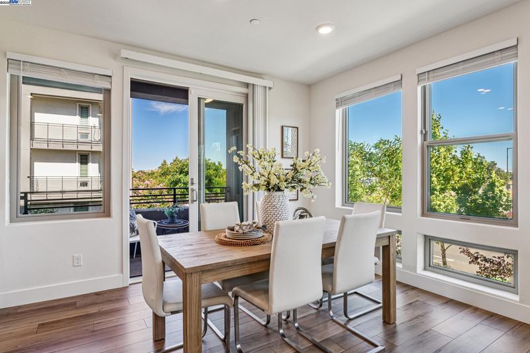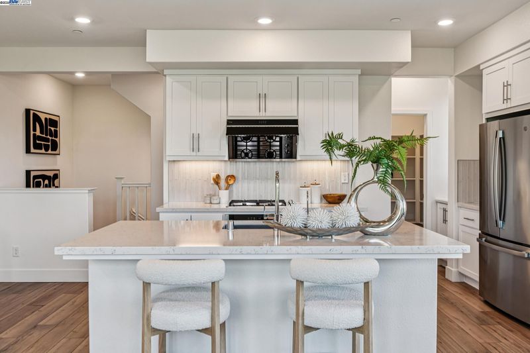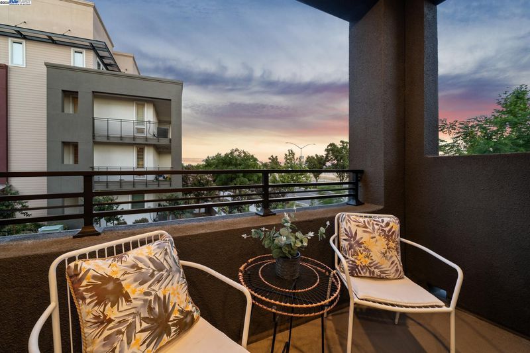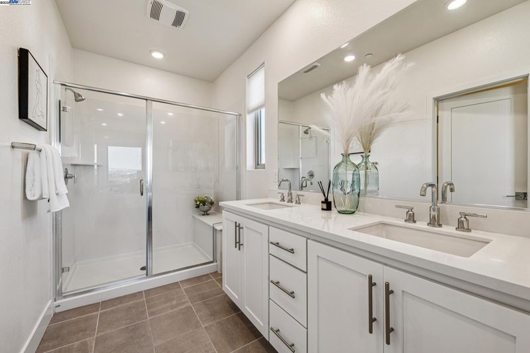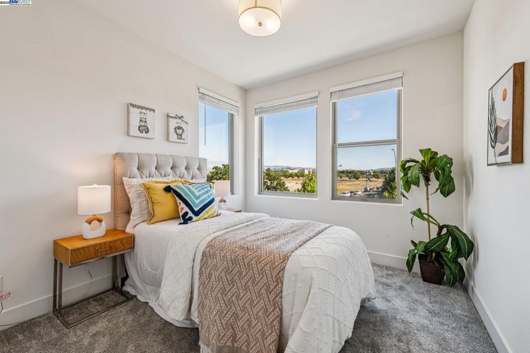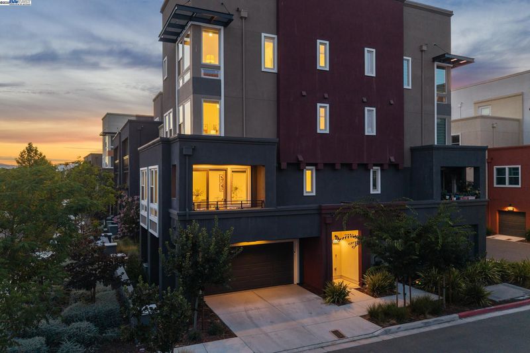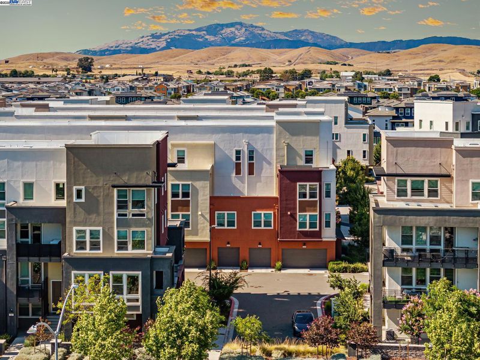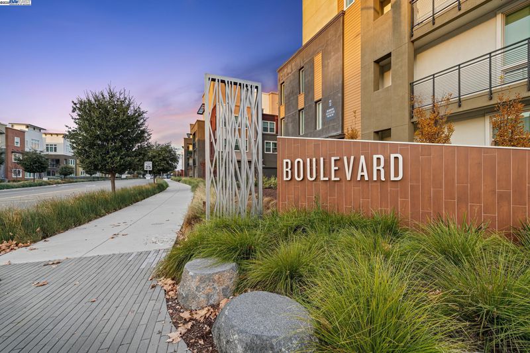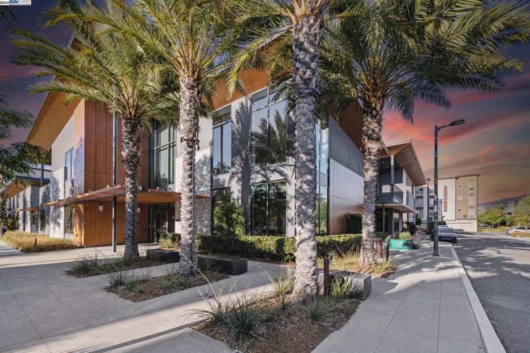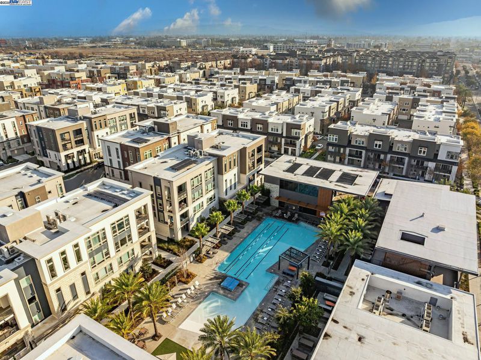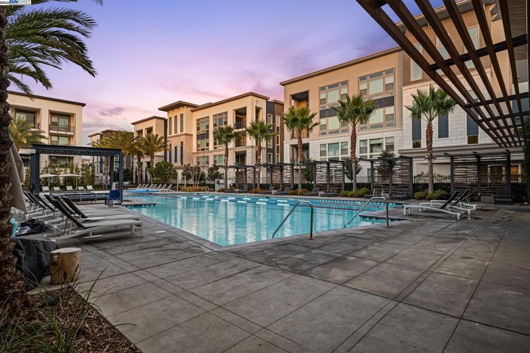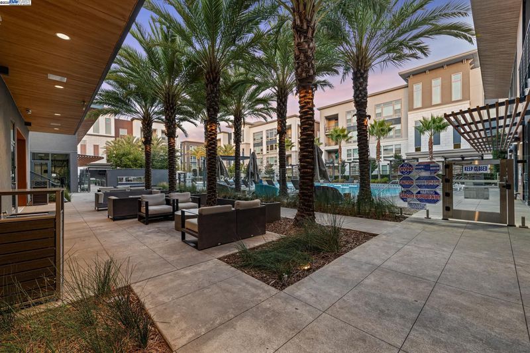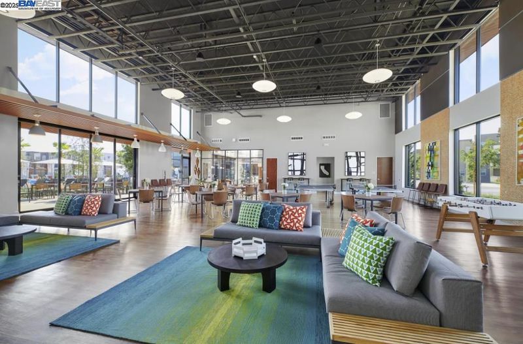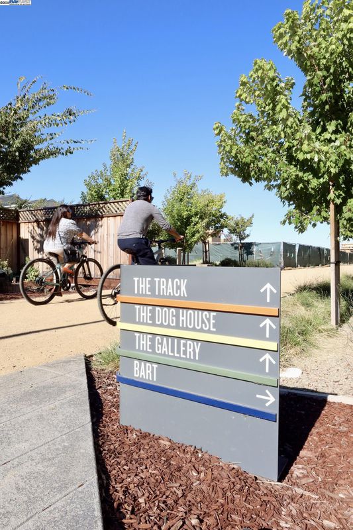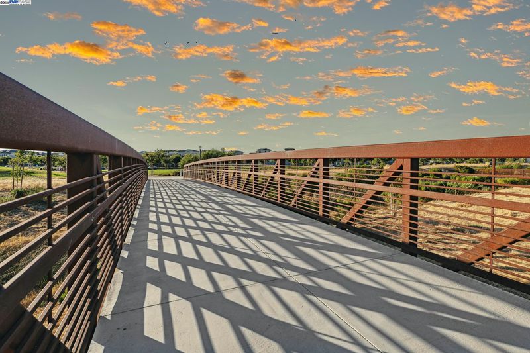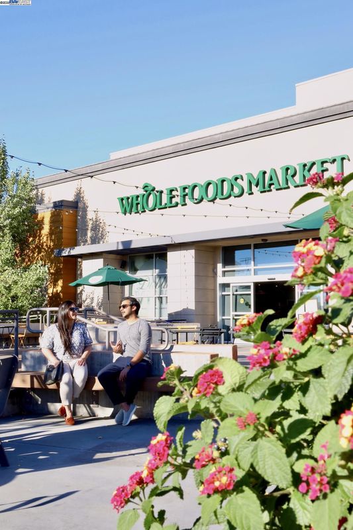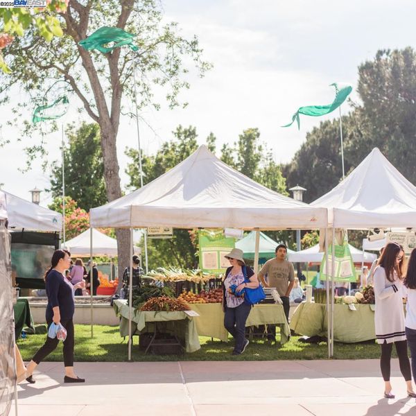
$1,048,888
1,706
SQ FT
$615
SQ/FT
5557 Dublin Blvd
@ Saffron Way - Boulevard, Dublin
- 3 Bed
- 2 Bath
- 2 Park
- 1,706 sqft
- Dublin
-

-
Sat Aug 2, 1:00 pm - 3:00 pm
Stunning home at the Boulevard
-
Sun Aug 3, 2:00 pm - 4:00 pm
Stunning home at the Boulevard
Welcome to this exceptional multi-story corner condo NORTH EAST Facing Front Door. The main level presents an inviting open living concept, flooded w/natural light from an abundance of windows that also offer stunning views. Enjoy peace & quiet thanks to the triple-paned windows designed for superior sound reduction. Contemporary kitchen, a chef's delight featuring sleek quartz countertops, elegant white shaker cabinets, a gas range, stainless steel appliances & a walk-in pantry. Spacious primary suite w/a walk-in closet, a double vanity & a large walk-in shower. 2bed/1ba on the same floor with washer/dryer in closet. Attached two-car garage w/driveway parking ensures easy access. Step out onto your private balcony to enjoy the views. Boulevard Rec Center, featuring a heated pool, meeting rooms, workout areas, a game room & outdoor lounges. Commuting is a breeze with easy access to major highways & just a 5-minute walk to BART. This prime location places you minutes from everyday essentials: groceries, banks, farmer's markets, diverse shopping options, charming cafes, exquisite dining, and entertainment at the local theater. Top-rated schools, beautiful parks, and a variety of recreational facilities are also within easy reach.
- Current Status
- New
- Original Price
- $1,048,888
- List Price
- $1,048,888
- On Market Date
- Jul 25, 2025
- Property Type
- Condominium
- D/N/S
- Boulevard
- Zip Code
- 94568
- MLS ID
- 41106096
- APN
- 98661139
- Year Built
- 2022
- Stories in Building
- 3
- Possession
- Close Of Escrow
- Data Source
- MAXEBRDI
- Origin MLS System
- BAY EAST
James Dougherty Elementary School
Public K-5 Elementary
Students: 890 Distance: 0.7mi
Futures Academy - Pleasanton
Private 6-12
Students: NA Distance: 1.0mi
Stratford School
Private K-5
Students: 248 Distance: 1.2mi
Wells Middle School
Public 6-8 Middle
Students: 996 Distance: 1.3mi
Valley High (Continuation) School
Public 9-12 Continuation
Students: 60 Distance: 1.4mi
Dublin Adult Education
Public n/a Adult Education
Students: NA Distance: 1.4mi
- Bed
- 3
- Bath
- 2
- Parking
- 2
- Attached, Int Access From Garage, Garage Door Opener
- SQ FT
- 1,706
- SQ FT Source
- Public Records
- Pool Info
- In Ground, Community
- Kitchen
- Dishwasher, Gas Range, Oven, Range, Refrigerator, Dryer, Washer, Stone Counters, Disposal, Gas Range/Cooktop, Kitchen Island, Oven Built-in, Pantry, Range/Oven Built-in, Updated Kitchen
- Cooling
- Central Air
- Disclosures
- Other - Call/See Agent
- Entry Level
- 1
- Flooring
- Laminate, Tile, Carpet
- Foundation
- Fire Place
- None
- Heating
- Natural Gas, Central
- Laundry
- Dryer, Laundry Closet, Washer, In Unit
- Main Level
- Main Entry
- Views
- Mountain(s)
- Possession
- Close Of Escrow
- Architectural Style
- Contemporary
- Non-Master Bathroom Includes
- Shower Over Tub, Tile, Double Vanity
- Construction Status
- Existing
- Location
- Corner Lot
- Roof
- Other
- Water and Sewer
- Public
- Fee
- $358
MLS and other Information regarding properties for sale as shown in Theo have been obtained from various sources such as sellers, public records, agents and other third parties. This information may relate to the condition of the property, permitted or unpermitted uses, zoning, square footage, lot size/acreage or other matters affecting value or desirability. Unless otherwise indicated in writing, neither brokers, agents nor Theo have verified, or will verify, such information. If any such information is important to buyer in determining whether to buy, the price to pay or intended use of the property, buyer is urged to conduct their own investigation with qualified professionals, satisfy themselves with respect to that information, and to rely solely on the results of that investigation.
School data provided by GreatSchools. School service boundaries are intended to be used as reference only. To verify enrollment eligibility for a property, contact the school directly.
