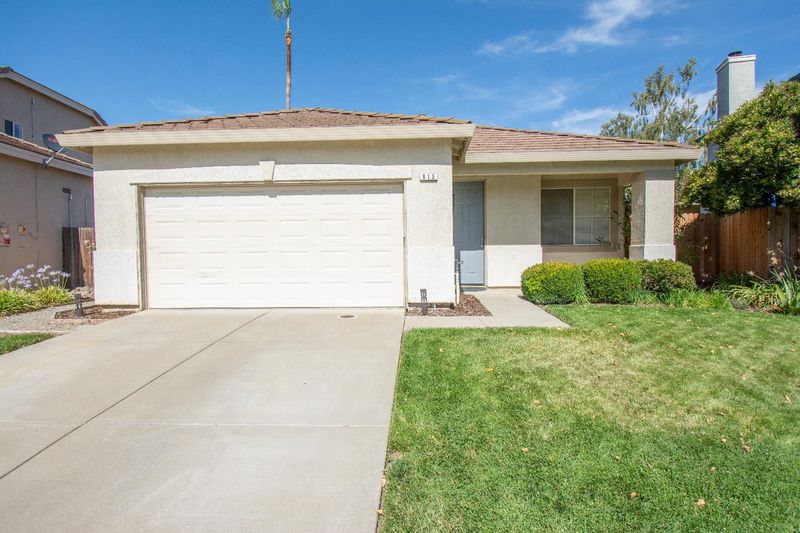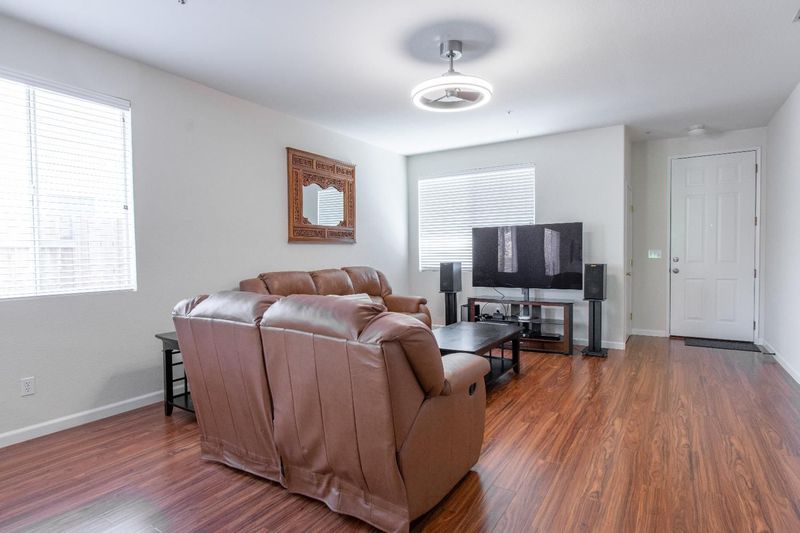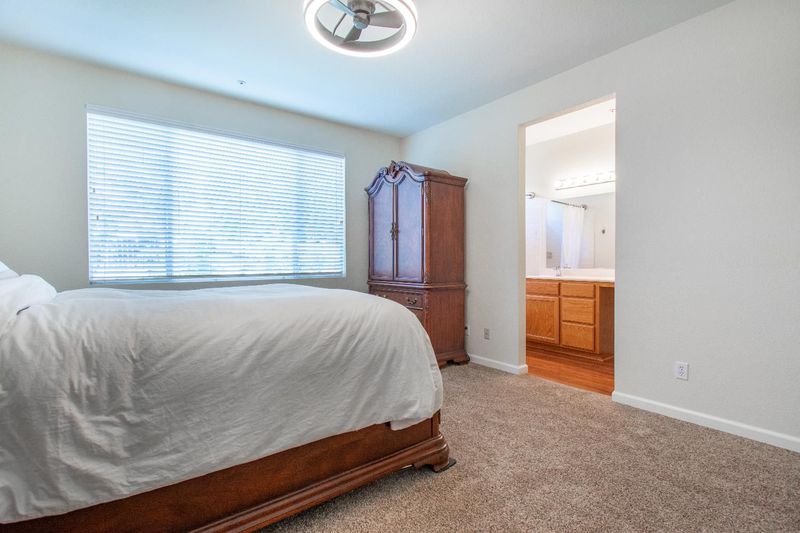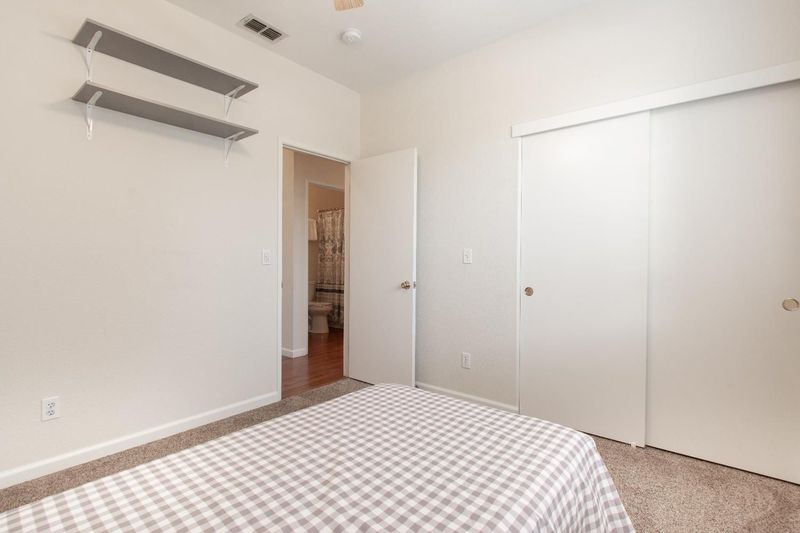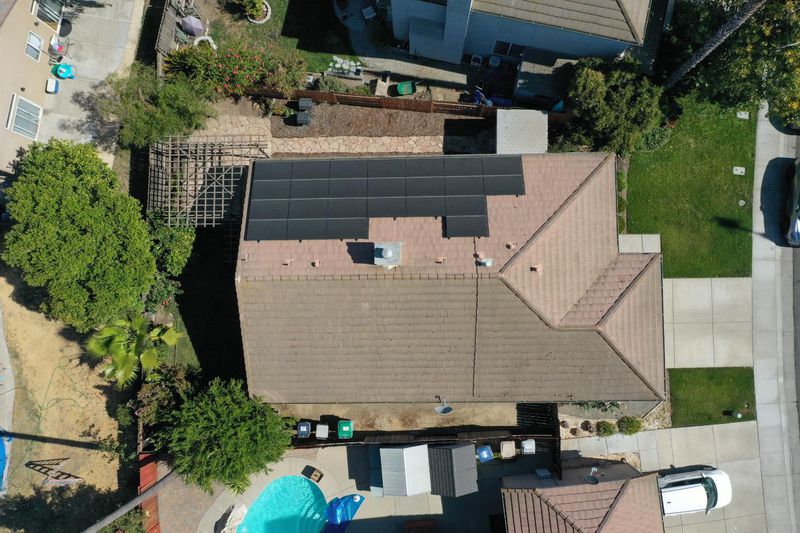
$572,000
1,527
SQ FT
$375
SQ/FT
815 Wallace Drive
@ Pioneer Avenue - Sycamore Ranch, Woodland
- 3 Bed
- 2 Bath
- 0 Park
- 1,527 sqft
- Woodland
-

-
Sat Aug 2, 11:00 am - 1:00 pm
Stop by and preview this beautiful home! Hosted by Grace Lupercio
-
Sun Aug 3, 12:00 pm - 3:00 pm
Don't miss the opportunity to tour this beautiful home! Hosted by Ashley Alvarez
Charming, Energy-Efficient Home with Modern Upgrades in Prime Location! Welcome to this beautifully updated single-story home with 3 bedrooms and 2 bathrooms. Ideally situated in a quiet, desirable neighborhood, this thoughtfully designed residence offers a blend of modern upgrades and everyday comfort. Step inside to find new Pergo laminate flooring throughout the main living areas and plush new carpet in the bedrooms, creating a warm and inviting atmosphere. At the heart of the home lies a stunning, fully remodeled kitchen, featuring semi-custom extended-depth cabinets with integrated pull-out shelves, quartz countertops, a spacious island perfect for entertaining, and stainless-steel appliances. Energy-conscious buyers will appreciate an OWNED SOLAR SYSTEM with dual battery backup and an upgraded HVAC system with a high-efficiency air conditioner and furnace ensuring year-round comfort and savings. Enjoy the privacy of a lush, green backyard that invites relaxation and outdoor enjoyment. This home is ideally located within walking distance to top-rated schools, shopping, and dining, with easy access to major freeways for effortless commuting. Don't miss the opportunity to make this welcoming and well-maintained home yours!
- Days on Market
- 5 days
- Current Status
- Active
- Original Price
- $572,000
- List Price
- $572,000
- On Market Date
- Jul 25, 2025
- Property Type
- Single Family Residence
- Area
- Sycamore Ranch
- Zip Code
- 95776
- MLS ID
- 225098177
- APN
- 027-621-014-000
- Year Built
- 1996
- Stories in Building
- Unavailable
- Possession
- Close Of Escrow
- Data Source
- BAREIS
- Origin MLS System
Ramon S. Tafoya Elementary School
Public K-6 Elementary, Yr Round
Students: 796 Distance: 0.2mi
The Blakeman Homeschool
Private 1-12
Students: NA Distance: 0.5mi
Pioneer High School
Public 9-12 Secondary
Students: 1544 Distance: 0.8mi
Woodland Prairie Elementary School
Public K-6 Elementary, Yr Round
Students: 760 Distance: 0.9mi
Woodland Christian Schools
Private K-12 Combined Elementary And Secondary, Religious, Coed
Students: 744 Distance: 1.2mi
Cornerstone Christian Academy Of Woodland
Private K-12 Religious, Nonprofit
Students: 15 Distance: 1.9mi
- Bed
- 3
- Bath
- 2
- Parking
- 0
- Attached, Uncovered Parking Space
- SQ FT
- 1,527
- SQ FT Source
- Assessor Auto-Fill
- Lot SQ FT
- 5,663.0
- Lot Acres
- 0.13 Acres
- Kitchen
- Breakfast Area, Quartz Counter, Island
- Cooling
- Ceiling Fan(s), Central
- Dining Room
- Other
- Living Room
- Cathedral/Vaulted, Great Room
- Flooring
- See Remarks
- Foundation
- Slab
- Heating
- Central
- Laundry
- Hookups Only, Inside Room
- Main Level
- Bedroom(s), Living Room, Dining Room, Full Bath(s), Garage, Kitchen
- Possession
- Close Of Escrow
- Fee
- $0
MLS and other Information regarding properties for sale as shown in Theo have been obtained from various sources such as sellers, public records, agents and other third parties. This information may relate to the condition of the property, permitted or unpermitted uses, zoning, square footage, lot size/acreage or other matters affecting value or desirability. Unless otherwise indicated in writing, neither brokers, agents nor Theo have verified, or will verify, such information. If any such information is important to buyer in determining whether to buy, the price to pay or intended use of the property, buyer is urged to conduct their own investigation with qualified professionals, satisfy themselves with respect to that information, and to rely solely on the results of that investigation.
School data provided by GreatSchools. School service boundaries are intended to be used as reference only. To verify enrollment eligibility for a property, contact the school directly.
