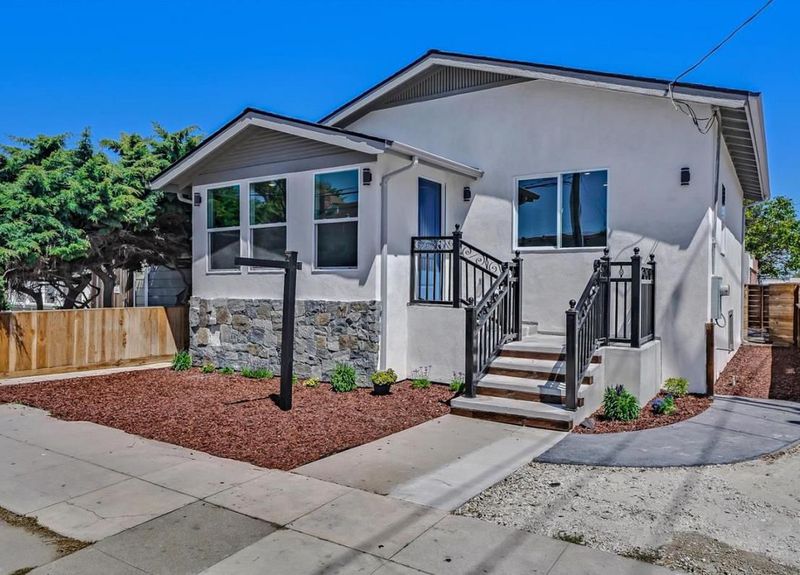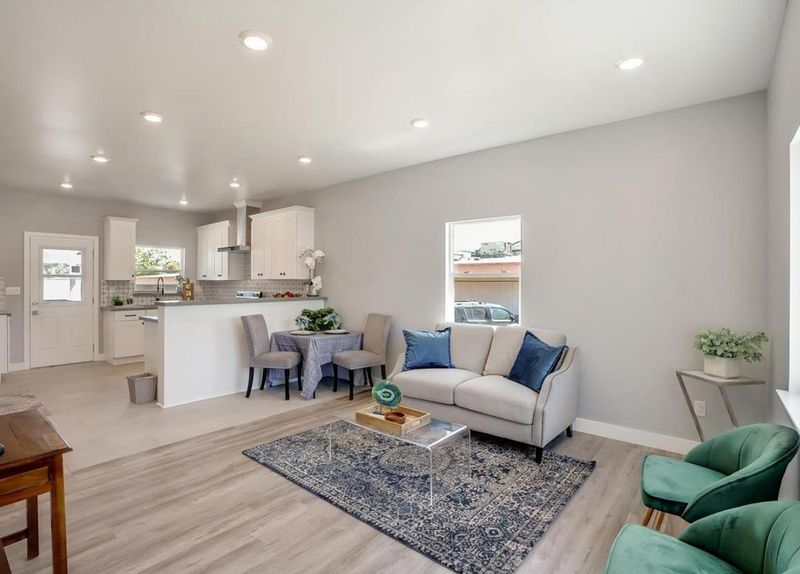
$580,000
754
SQ FT
$769
SQ/FT
207 East San Luis Street
@ John Street - 72 - SS, Salinas
- 2 Bed
- 1 Bath
- 0 Park
- 754 sqft
- SALINAS
-

-
Sat Apr 26, 12:00 pm - 2:00 pm
-
Sat Apr 26, 2:00 pm - 4:00 pm
Step into this stunningly updated, eccentrically styled 2-bedroom, 1 bath gem that blends charm and modern living. From the moment you arrive, you'll be greeted by a brand new entry staircase and elegant iron railings, complemented by a fresh stucco exterior and a striking stone accent wall. Inside, enjoy new flooring, fresh paint, and updated baseboards throughout. The main living area is perfect for entertaining, relaxing, or enjoying cozy movie nights. The open-concept design flows effortlessly into a welcoming dinette area and a thoughtfully designed kitchen. Featuring brand-new appliances, sleek white shaker cabinetry, and a chic contemporary backsplash, the kitchen was made with the cooking enthusiast in mind offering multiple prep areas and ample storage. Both bedrooms are warm and inviting, with one offering an additional leisure space ideal for morning coffee, quiet reading, or even a creative nook. Step outside to the beautifully designed backyard with stamped concrete, perfect for stylish gatherings and family celebrations. Additional features include a detached 1-car garage and a full basement adding flexibility and extra storage. This home is move-in ready and bursting with personality. Come take a tour TODAY and experience it for yourself!
- Days on Market
- 1 day
- Current Status
- Active
- Original Price
- $580,000
- List Price
- $580,000
- On Market Date
- Apr 25, 2025
- Property Type
- Single Family Home
- Area
- 72 - SS
- Zip Code
- 93901
- MLS ID
- ML82004275
- APN
- 002-213-011-000
- Year Built
- 1928
- Stories in Building
- 1
- Possession
- Unavailable
- Data Source
- MLSL
- Origin MLS System
- MLSListings, Inc.
Temple Philadelphia Christian A
Private 1-12 Combined Elementary And Secondary, Religious, Coed
Students: 59 Distance: 0.3mi
Soaring Eagles Christian Academy
Private K-12 Combined Elementary And Secondary, Religious, Nonprofit
Students: 53 Distance: 0.4mi
Lincoln Elementary School
Public K-6 Elementary, Coed
Students: 570 Distance: 0.5mi
Salinas High School
Public 9-12 Secondary
Students: 2661 Distance: 0.6mi
Roosevelt Elementary School
Public K-6 Elementary
Students: 579 Distance: 0.7mi
Sacred Heart School
Private PK-8 Elementary, Religious, Coed
Students: 240 Distance: 0.7mi
- Bed
- 2
- Bath
- 1
- Parking
- 0
- On Street
- SQ FT
- 754
- SQ FT Source
- Unavailable
- Lot SQ FT
- 2,700.0
- Lot Acres
- 0.061983 Acres
- Kitchen
- Oven - Gas
- Cooling
- None
- Dining Room
- Dining Area in Family Room
- Disclosures
- Natural Hazard Disclosure
- Family Room
- Kitchen / Family Room Combo
- Flooring
- Laminate
- Foundation
- Post and Beam
- Heating
- Wall Furnace
- Laundry
- Outside
- Fee
- Unavailable
MLS and other Information regarding properties for sale as shown in Theo have been obtained from various sources such as sellers, public records, agents and other third parties. This information may relate to the condition of the property, permitted or unpermitted uses, zoning, square footage, lot size/acreage or other matters affecting value or desirability. Unless otherwise indicated in writing, neither brokers, agents nor Theo have verified, or will verify, such information. If any such information is important to buyer in determining whether to buy, the price to pay or intended use of the property, buyer is urged to conduct their own investigation with qualified professionals, satisfy themselves with respect to that information, and to rely solely on the results of that investigation.
School data provided by GreatSchools. School service boundaries are intended to be used as reference only. To verify enrollment eligibility for a property, contact the school directly.





