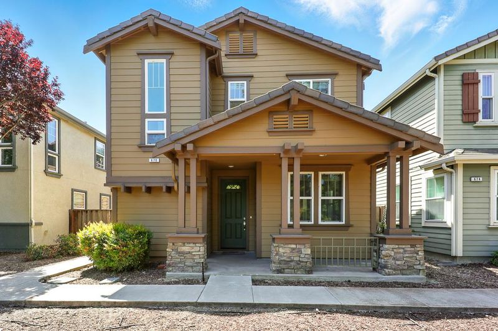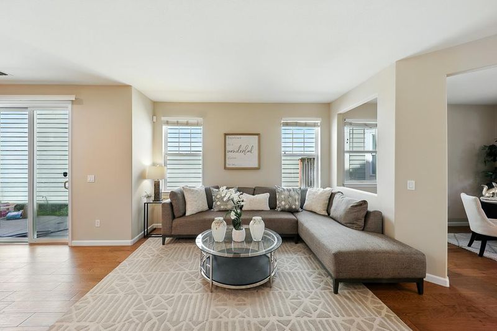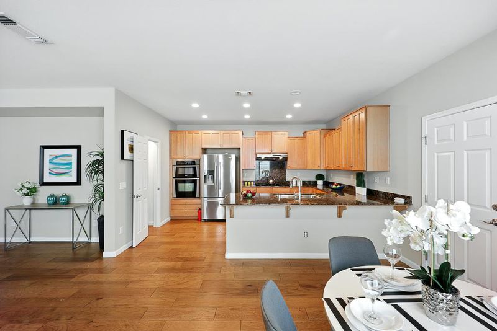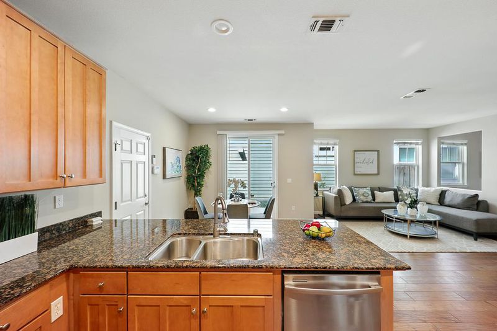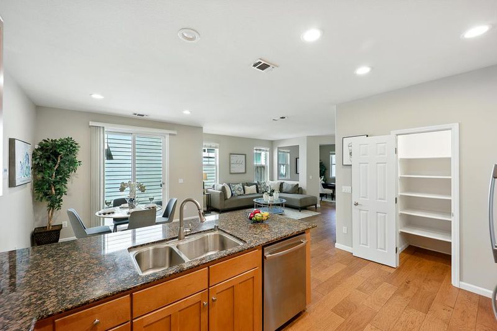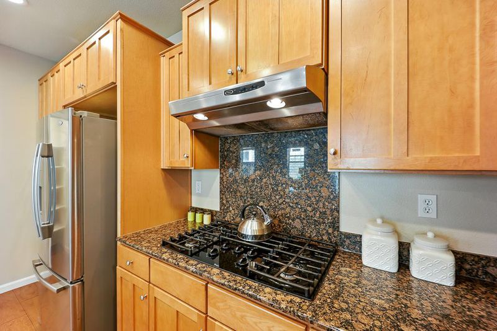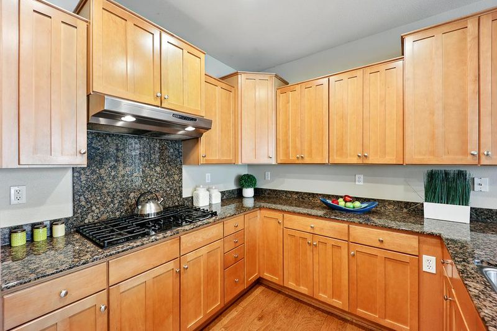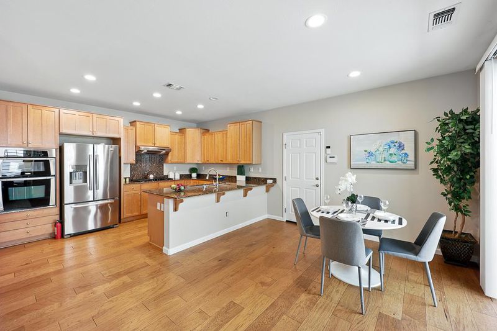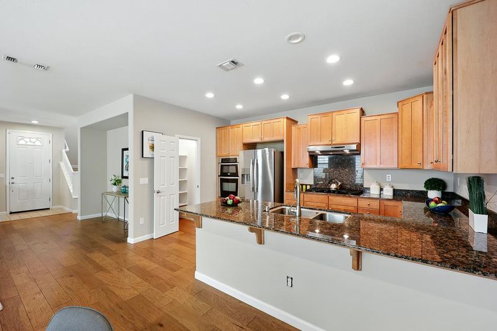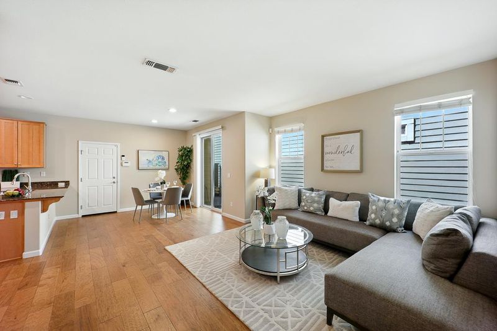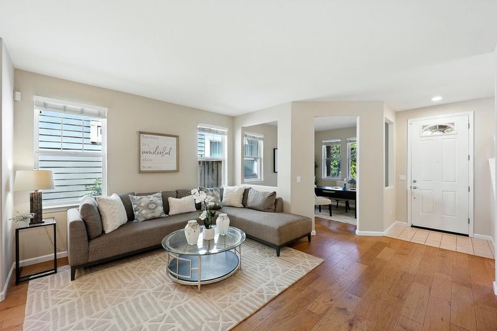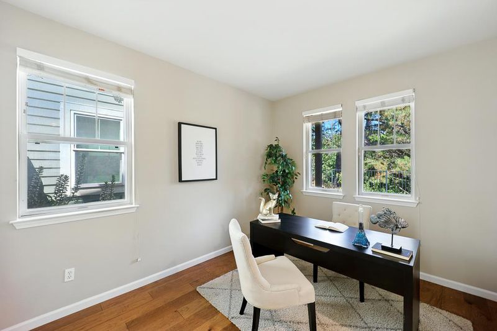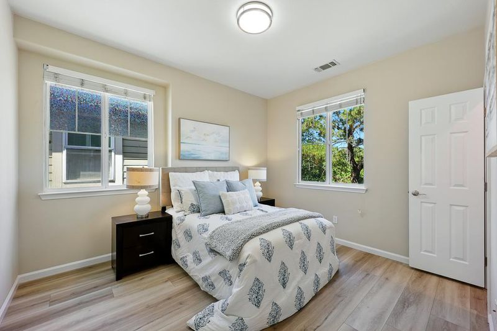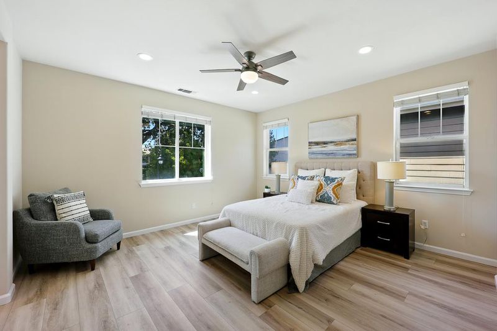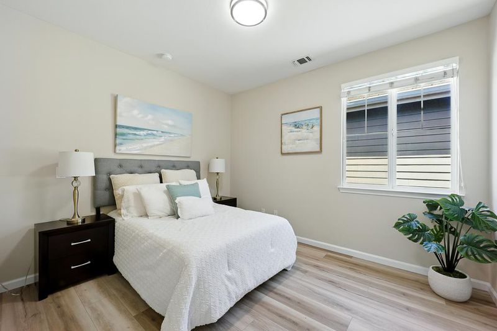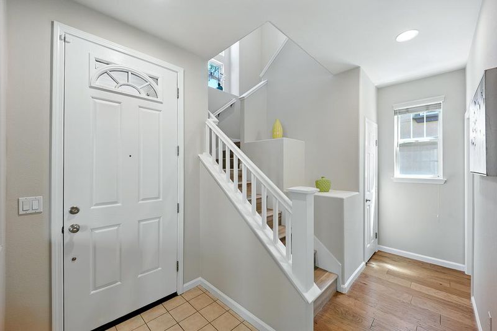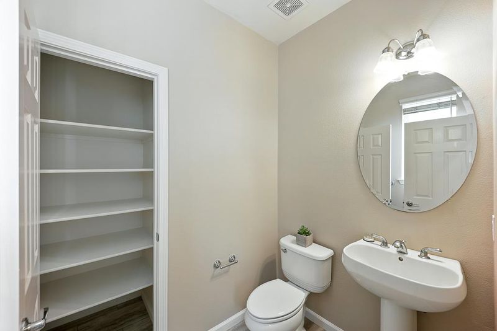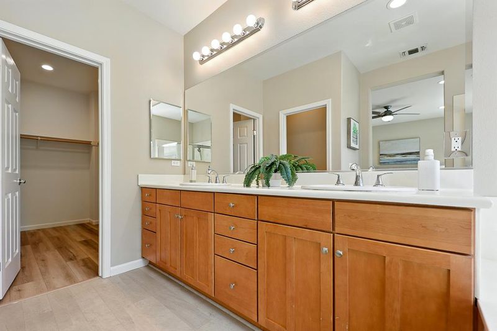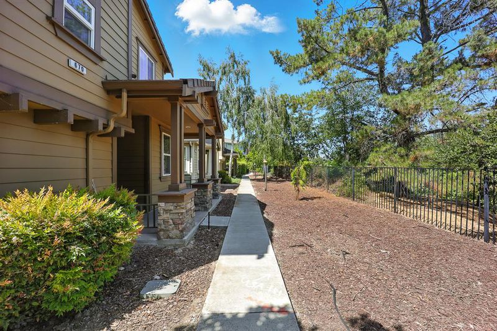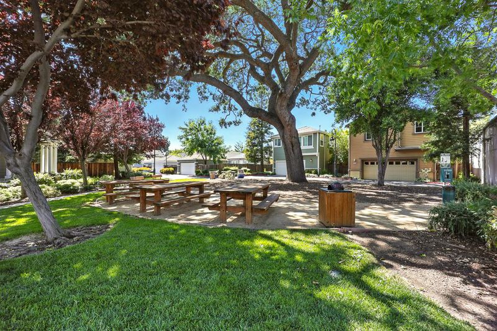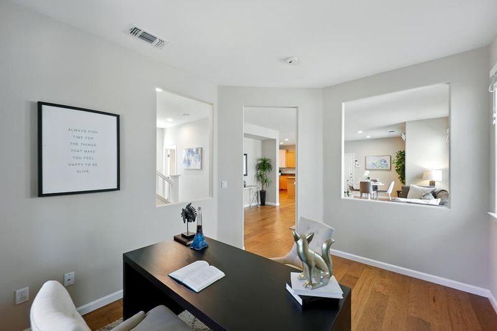
$1,199,000
2,232
SQ FT
$537
SQ/FT
670 Woodland Terrace
@ please use gps - 9 - Central San Jose, San Jose
- 4 Bed
- 3 (2/1) Bath
- 2 Park
- 2,232 sqft
- San Jose
-

Move in or buy as an investment. Built in 2006 by KB Homes. Home is 2,232 sq ft, with 4 beds, 1 bed converted to a DEN, 2.5 baths & 2 2-car wide garages. The kitchen has a breakfast bar that looks out to an open living space, dining area & private patio. The living area has an additional space that could be a kids' play area or an office. Hardwood floor throughout. Separate laundry room. The master bedroom is big with an attached den. The den could be an office. The Master bath has dual sinks, a separate shower, tub & huge walk-in closet. The remaining beds are large with ample storage, 1 has a walk-in closet & other has a dual sliding door closet. The landing at the top of the stairs is a perfect space for a kids' hangout area with lots of space. The den could be easily converted back to the 4th bedroom. 15-20 minute walk to San Jose State. Close to Downtown San Jose
- Days on Market
- 36 days
- Current Status
- Contingent
- Sold Price
- Original Price
- $1,199,000
- List Price
- $1,199,000
- On Market Date
- Jun 11, 2025
- Contract Date
- Jul 17, 2025
- Close Date
- Aug 22, 2025
- Property Type
- Single Family Home
- Area
- 9 - Central San Jose
- Zip Code
- 95112
- MLS ID
- ML82003807
- APN
- 472-41-039
- Year Built
- 2006
- Stories in Building
- 2
- Possession
- Unavailable
- COE
- Aug 22, 2025
- Data Source
- MLSL
- Origin MLS System
- MLSListings, Inc.
Lowell Elementary School
Public K-5 Elementary
Students: 286 Distance: 0.5mi
Selma Olinder Elementary School
Public K-5 Elementary
Students: 353 Distance: 0.5mi
McKinley Elementary School
Public K-6 Elementary
Students: 286 Distance: 0.6mi
Rocketship Mosaic Elementary
Charter K-5 Elementary
Students: 579 Distance: 0.7mi
Notre Dame High School San Jose
Private 9-12 Secondary, Religious, All Female
Students: 630 Distance: 0.8mi
Legacy Academy
Charter 6-8
Students: 13 Distance: 0.8mi
- Bed
- 4
- Bath
- 3 (2/1)
- Shower over Tub - 1, Double Sinks, Shower and Tub, Solid Surface, Half on Ground Floor, Primary - Stall Shower(s)
- Parking
- 2
- Attached Garage, Guest / Visitor Parking
- SQ FT
- 2,232
- SQ FT Source
- Unavailable
- Lot SQ FT
- 3,137.0
- Lot Acres
- 0.072016 Acres
- Kitchen
- 220 Volt Outlet, Countertop - Granite, Dishwasher, Cooktop - Gas, Garbage Disposal, Microwave, Refrigerator, Oven - Electric
- Cooling
- Central AC
- Dining Room
- Dining Area in Family Room
- Disclosures
- Natural Hazard Disclosure
- Family Room
- Kitchen / Family Room Combo
- Flooring
- Laminate
- Foundation
- Concrete Slab
- Heating
- Central Forced Air - Gas
- Laundry
- Washer / Dryer, Upper Floor
- Views
- Neighborhood
- * Fee
- $325
- Name
- Autmum Terrace
- *Fee includes
- Insurance - Common Area, Maintenance - Common Area, and Maintenance - Road
MLS and other Information regarding properties for sale as shown in Theo have been obtained from various sources such as sellers, public records, agents and other third parties. This information may relate to the condition of the property, permitted or unpermitted uses, zoning, square footage, lot size/acreage or other matters affecting value or desirability. Unless otherwise indicated in writing, neither brokers, agents nor Theo have verified, or will verify, such information. If any such information is important to buyer in determining whether to buy, the price to pay or intended use of the property, buyer is urged to conduct their own investigation with qualified professionals, satisfy themselves with respect to that information, and to rely solely on the results of that investigation.
School data provided by GreatSchools. School service boundaries are intended to be used as reference only. To verify enrollment eligibility for a property, contact the school directly.
