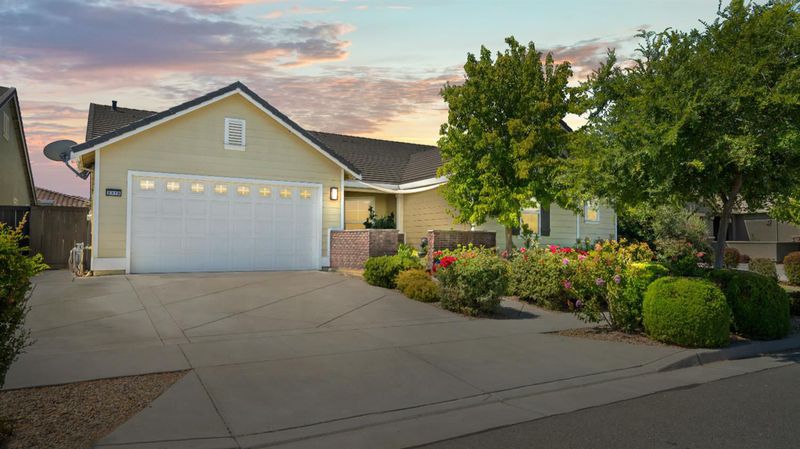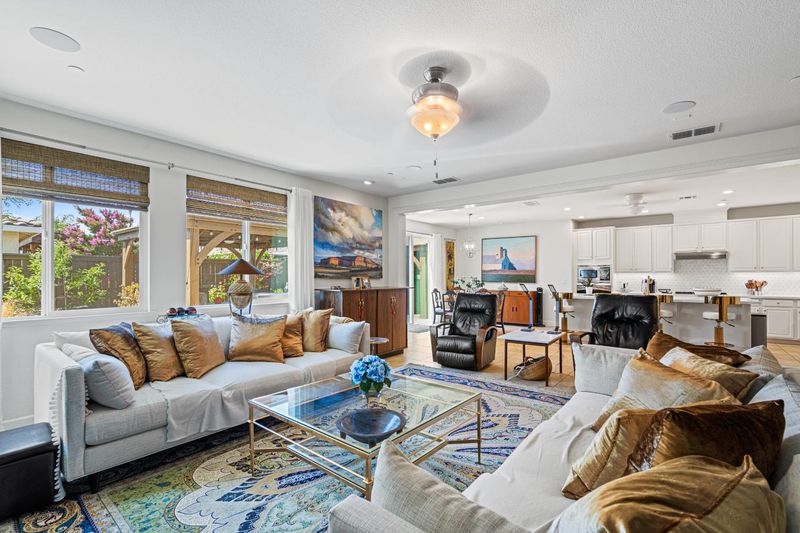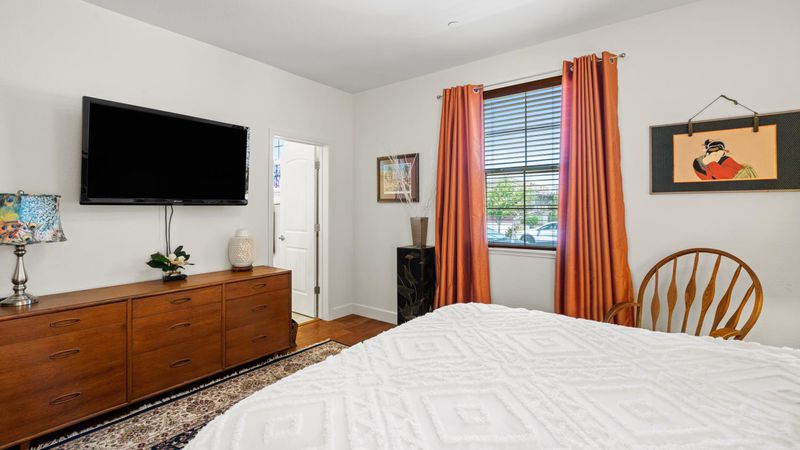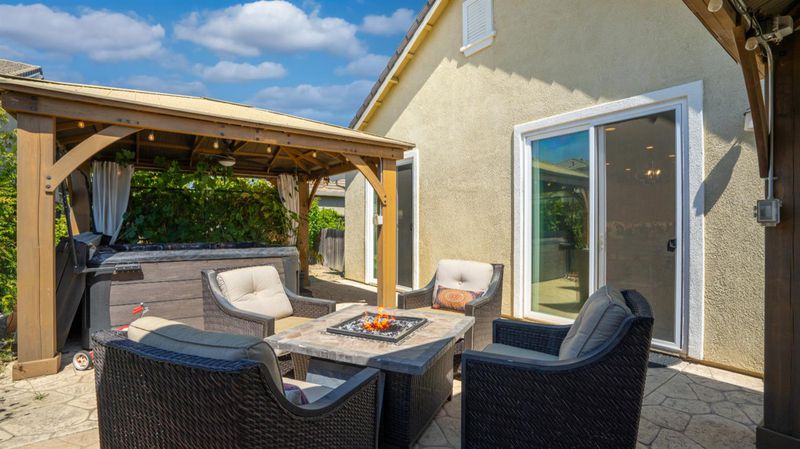
$799,900
2,739
SQ FT
$292
SQ/FT
2378 Alexander Street
@ Miekle - Springlake, Woodland
- 4 Bed
- 3 Bath
- 0 Park
- 2,739 sqft
- Woodland
-

-
Sat Jul 19, 1:00 pm - 3:00 pm
Come by and say hi! Meet Jazmine Delgado and Abby Hernandez- they will guide you on a tour of this magnificient home.
-
Sun Jul 20, 1:00 pm - 3:00 pm
Come by and say hi! Meet Anna Deusenberry and Sue Miracle- they will guide you on a tour of this magnificient home.
Check out this stunning 2,739 square foot Springlake home built in 2014, offering 4 bedrooms, 3 full baths, and a flex space off the great room. The updated kitchen features quartz counters, inlaid marble backsplash, LED under-cabinet lighting, and brushed gold fixtures. Flooring is ceramic tile and hardwood throughout. The great room includes built-in surround sound. Two bedrooms share a Jack and Jill bath, and the third bedroom can be used many ways. The spacious owner's suite is a haven for relaxation and opens to a peaceful backyard with two covered patios, a 7-person hot tub, gas firepit, 2 lawn areas, and producing lemon, orange, apple, cherry, peach, nectarine, tangelo, and fig trees. Other highlights include a whisper-quiet whole house fan, smart doorbell, remote-controlled ceiling fans, leased solar, interior fire suppression system, and expanded stamped concrete patio. The 3-car tandem garage offers built-in cabinets, a workbench, and a 220V EV outlet. Close to parks, splash pad, dog park, shopping, dining, UCD, and just 15 minutes to Sac Airport.
- Days on Market
- 2 days
- Current Status
- Active
- Original Price
- $799,900
- List Price
- $799,900
- On Market Date
- Jul 17, 2025
- Property Type
- Single Family Residence
- Area
- Springlake
- Zip Code
- 95776
- MLS ID
- 225094817
- APN
- 042-621-020-000
- Year Built
- 2014
- Stories in Building
- Unavailable
- Possession
- Close Of Escrow
- Data Source
- BAREIS
- Origin MLS System
Pioneer High School
Public 9-12 Secondary
Students: 1544 Distance: 0.8mi
Woodland Christian Schools
Private K-12 Combined Elementary And Secondary, Religious, Coed
Students: 744 Distance: 1.3mi
Woodland Prairie Elementary School
Public K-6 Elementary, Yr Round
Students: 760 Distance: 1.7mi
Ramon S. Tafoya Elementary School
Public K-6 Elementary, Yr Round
Students: 796 Distance: 1.7mi
The Blakeman Homeschool
Private 1-12
Students: NA Distance: 2.0mi
Cornerstone Christian Academy Of Woodland
Private K-12 Religious, Nonprofit
Students: 15 Distance: 2.1mi
- Bed
- 4
- Bath
- 3
- Bidet, Shower Stall(s), Double Sinks, Soaking Tub, Tub
- Parking
- 0
- Garage Facing Front
- SQ FT
- 2,739
- SQ FT Source
- Assessor Auto-Fill
- Lot SQ FT
- 7,841.0
- Lot Acres
- 0.18 Acres
- Kitchen
- Breakfast Area, Pantry Closet, Quartz Counter, Island w/Sink, Kitchen/Family Combo
- Cooling
- Ceiling Fan(s), Central
- Dining Room
- Dining/Family Combo, Other
- Living Room
- Great Room
- Flooring
- Tile, Wood
- Foundation
- Slab
- Fire Place
- Gas Piped
- Heating
- Central
- Laundry
- Cabinets, Sink
- Main Level
- Bedroom(s), Living Room, Dining Room, Primary Bedroom, Full Bath(s), Garage, Kitchen, Street Entrance
- Possession
- Close Of Escrow
- Architectural Style
- Contemporary
- Fee
- $0
MLS and other Information regarding properties for sale as shown in Theo have been obtained from various sources such as sellers, public records, agents and other third parties. This information may relate to the condition of the property, permitted or unpermitted uses, zoning, square footage, lot size/acreage or other matters affecting value or desirability. Unless otherwise indicated in writing, neither brokers, agents nor Theo have verified, or will verify, such information. If any such information is important to buyer in determining whether to buy, the price to pay or intended use of the property, buyer is urged to conduct their own investigation with qualified professionals, satisfy themselves with respect to that information, and to rely solely on the results of that investigation.
School data provided by GreatSchools. School service boundaries are intended to be used as reference only. To verify enrollment eligibility for a property, contact the school directly.














































